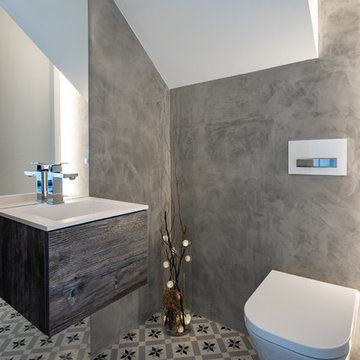Idées déco de WC et toilettes avec un sol en calcaire et carreaux de ciment au sol
Trier par :
Budget
Trier par:Populaires du jour
1 - 20 sur 1 252 photos
1 sur 3

Juliette Jem
Exemple d'un petit WC suspendu tendance avec un mur bleu, un carrelage bleu, un sol multicolore et carreaux de ciment au sol.
Exemple d'un petit WC suspendu tendance avec un mur bleu, un carrelage bleu, un sol multicolore et carreaux de ciment au sol.

Modern powder bath. A moody and rich palette with brass fixtures, black cle tile, terrazzo flooring and warm wood vanity.
Réalisation d'un petit WC et toilettes tradition en bois brun avec un placard sans porte, WC à poser, un carrelage noir, des carreaux en terre cuite, un mur vert, carreaux de ciment au sol, un plan de toilette en quartz modifié, un sol marron, un plan de toilette blanc et meuble-lavabo sur pied.
Réalisation d'un petit WC et toilettes tradition en bois brun avec un placard sans porte, WC à poser, un carrelage noir, des carreaux en terre cuite, un mur vert, carreaux de ciment au sol, un plan de toilette en quartz modifié, un sol marron, un plan de toilette blanc et meuble-lavabo sur pied.

Small guest powder room
Inspiration pour un petit WC et toilettes rustique avec des portes de placard blanches, WC séparés, un mur gris, carreaux de ciment au sol, un sol noir et un plan de toilette blanc.
Inspiration pour un petit WC et toilettes rustique avec des portes de placard blanches, WC séparés, un mur gris, carreaux de ciment au sol, un sol noir et un plan de toilette blanc.

Cement Tile. terracotta color, modern mirror, single sconce light
Inspiration pour un WC et toilettes traditionnel en bois clair de taille moyenne avec un placard en trompe-l'oeil, WC à poser, un carrelage blanc, des carreaux de porcelaine, un mur blanc, carreaux de ciment au sol, un lavabo encastré, un plan de toilette en marbre, un sol orange, un plan de toilette blanc et meuble-lavabo encastré.
Inspiration pour un WC et toilettes traditionnel en bois clair de taille moyenne avec un placard en trompe-l'oeil, WC à poser, un carrelage blanc, des carreaux de porcelaine, un mur blanc, carreaux de ciment au sol, un lavabo encastré, un plan de toilette en marbre, un sol orange, un plan de toilette blanc et meuble-lavabo encastré.
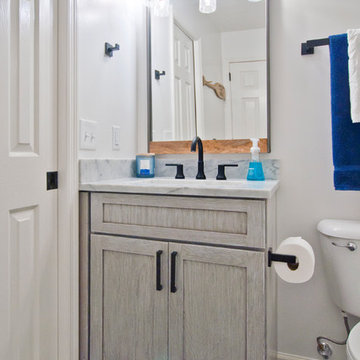
Aménagement d'un petit WC et toilettes classique avec un placard à porte shaker, des portes de placard grises, WC séparés, un carrelage blanc, du carrelage en marbre, un mur gris, un sol en calcaire, un lavabo encastré, un plan de toilette en marbre, un sol gris et un plan de toilette blanc.
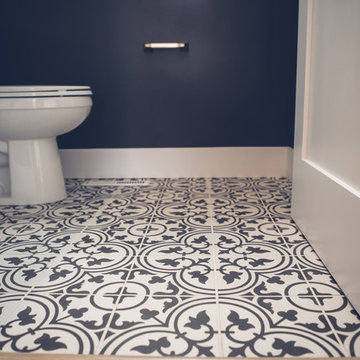
Cette image montre un WC et toilettes traditionnel de taille moyenne avec WC séparés, un mur bleu, carreaux de ciment au sol, un lavabo de ferme et un sol multicolore.
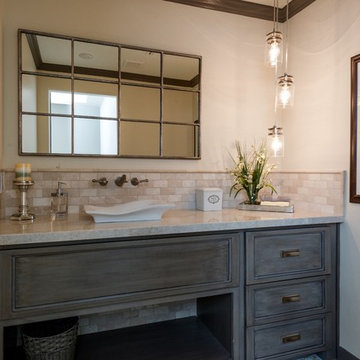
The barn door opens to reveal eclectic powder bath with custom cement floor tiles and quartzite countertop.
Cette photo montre un WC et toilettes chic en bois brun de taille moyenne avec un placard avec porte à panneau surélevé, WC à poser, un carrelage multicolore, un carrelage de pierre, un mur beige, une vasque, un plan de toilette en quartz et carreaux de ciment au sol.
Cette photo montre un WC et toilettes chic en bois brun de taille moyenne avec un placard avec porte à panneau surélevé, WC à poser, un carrelage multicolore, un carrelage de pierre, un mur beige, une vasque, un plan de toilette en quartz et carreaux de ciment au sol.
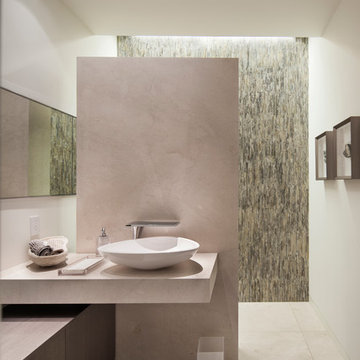
Steve Lerum
Inspiration pour un petit WC et toilettes design en bois foncé avec un carrelage beige, des dalles de pierre, un mur beige, un sol en calcaire, une vasque et un placard à porte plane.
Inspiration pour un petit WC et toilettes design en bois foncé avec un carrelage beige, des dalles de pierre, un mur beige, un sol en calcaire, une vasque et un placard à porte plane.
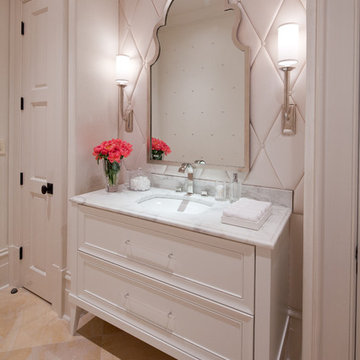
This glamorous, Hollywood inspired power room has a custom upholstered wall of faux leather tiles which act as a water resistant back splash behind the vanity.

The dramatic powder bath provides a sophisticated spot for guests. Geometric black and white floor tile and a dramatic apron countertop provide contrast against the white floating vanity. Black and gold accents tie the space together and a fuchsia bouquet of flowers adds a punch of color.
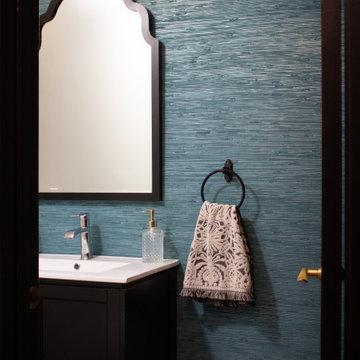
Inspiration pour un petit WC et toilettes design avec des portes de placard noires, un mur bleu, carreaux de ciment au sol, un plan de toilette blanc, meuble-lavabo sur pied et du papier peint.
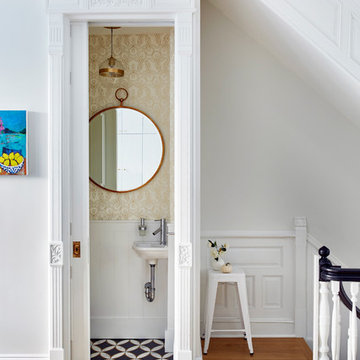
Clever, Art-Deco powder room with Hygge and West wallpaper and Anthropologie mirror, Photo by Jacob Snavely
Exemple d'un petit WC et toilettes chic avec un mur beige, un lavabo suspendu, un sol multicolore et carreaux de ciment au sol.
Exemple d'un petit WC et toilettes chic avec un mur beige, un lavabo suspendu, un sol multicolore et carreaux de ciment au sol.
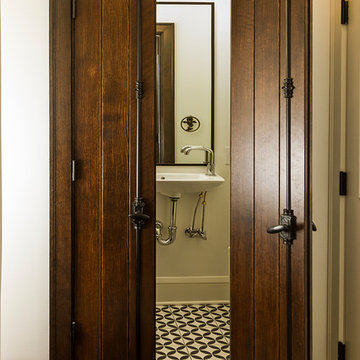
Photo Cred: Seth Hannula
Cette photo montre un WC et toilettes chic avec WC à poser, un mur blanc, carreaux de ciment au sol et un lavabo suspendu.
Cette photo montre un WC et toilettes chic avec WC à poser, un mur blanc, carreaux de ciment au sol et un lavabo suspendu.

Fire Dance Parade of Homes Texas Hill Country Powder Bath
https://www.hillcountrylight.com
This cloakroom has an alcove feature with mosaics, highlighted with uplighters to create a focal point. The lighting has an led interior surround to create a soft ambient glow. The traditional oak beams and limestone floor work well together to soften the traditional feel of this space.

A neat and aesthetic project for this 83 m2 apartment. Blue is honored in all its nuances and in each room.
First in the main room: the kitchen. The mix of cobalt blue, golden handles and fittings give it a particularly chic and elegant look. These characteristics are underlined by the countertop and the terrazzo table, light and discreet.
In the living room, it becomes more moderate. It is found in furnitures with a petroleum tint. Our customers having objects in pop and varied colors, we worked on a neutral and white wall base to match everything.
In the bedroom, blue energizes the space, which has remained fairly minimal. The denim headboard is enough to decorate the room. The wooden night tables bring a touch of warmth to the whole.
Finally the bathroom, here the blue is minor and manifests itself in its indigo color at the level of the towel rail. It gives way to this XXL shower cubicle and its almost invisible wall, worthy of luxury hotels.

Cette image montre un WC et toilettes méditerranéen avec un placard sans porte, des portes de placard blanches, WC à poser, carreaux de ciment au sol, un sol blanc, un plan de toilette blanc, meuble-lavabo suspendu et du papier peint.

This home features two powder bathrooms. This basement level powder bathroom, off of the adjoining gameroom, has a fun modern aesthetic. The navy geometric wallpaper and asymmetrical layout provide an unexpected surprise. Matte black plumbing and lighting fixtures and a geometric cutout on the vanity doors complete the modern look.

Cette image montre un petit WC et toilettes design en bois clair avec un carrelage gris, des dalles de pierre, un mur bleu, un sol en calcaire, une vasque, un sol gris et meuble-lavabo sur pied.
Idées déco de WC et toilettes avec un sol en calcaire et carreaux de ciment au sol
1
