Idées déco de WC et toilettes en bois clair avec mosaïque
Trier par :
Budget
Trier par:Populaires du jour
1 - 20 sur 129 photos
1 sur 3

This Lafayette, California, modern farmhouse is all about laid-back luxury. Designed for warmth and comfort, the home invites a sense of ease, transforming it into a welcoming haven for family gatherings and events.
This powder room is adorned with artful tiles, a neutral palette, and a sleek vanity. The expansive mirror and strategic lighting create an open and inviting ambience.
Project by Douglah Designs. Their Lafayette-based design-build studio serves San Francisco's East Bay areas, including Orinda, Moraga, Walnut Creek, Danville, Alamo Oaks, Diablo, Dublin, Pleasanton, Berkeley, Oakland, and Piedmont.
For more about Douglah Designs, click here: http://douglahdesigns.com/
To learn more about this project, see here:
https://douglahdesigns.com/featured-portfolio/lafayette-modern-farmhouse-rebuild/

Cette image montre un WC suspendu nordique en bois clair avec un placard à porte affleurante, un carrelage gris, mosaïque, un mur bleu, une vasque, un plan de toilette en bois, un sol beige, un plan de toilette marron et meuble-lavabo suspendu.
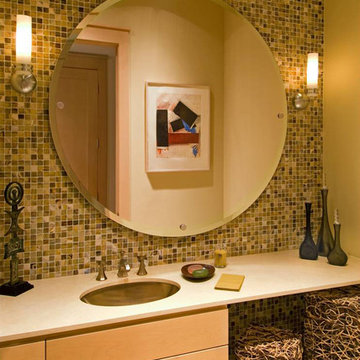
Réalisation d'un WC et toilettes tradition en bois clair avec un placard avec porte à panneau encastré, un carrelage multicolore, mosaïque et un lavabo encastré.

Jewel-like powder room with blue and bronze tones. Floating cabinet with curved front and exotic stone counter top. Glass mosaic wall reflects light as does the venetian plaster wall finish. Custom doors have arched metal inset.
Interior design by Susan Hersker and Elaine Ryckman
Project designed by Susie Hersker’s Scottsdale interior design firm Design Directives. Design Directives is active in Phoenix, Paradise Valley, Cave Creek, Carefree, Sedona, and beyond.
For more about Design Directives, click here: https://susanherskerasid.com/
To learn more about this project, click here: https://susanherskerasid.com/desert-contemporary/
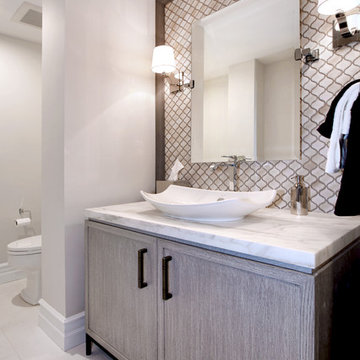
Photo Credit: Jeri Kroegel
Cette image montre un WC et toilettes traditionnel en bois clair de taille moyenne avec une vasque, un placard avec porte à panneau encastré, un plan de toilette en marbre, un carrelage beige, mosaïque et un mur beige.
Cette image montre un WC et toilettes traditionnel en bois clair de taille moyenne avec une vasque, un placard avec porte à panneau encastré, un plan de toilette en marbre, un carrelage beige, mosaïque et un mur beige.

Réalisation d'un petit WC et toilettes design en bois clair avec un placard avec porte à panneau encastré, WC à poser, un carrelage noir et blanc, mosaïque, un mur multicolore, un sol en linoléum, une vasque, un plan de toilette en quartz modifié et un sol beige.
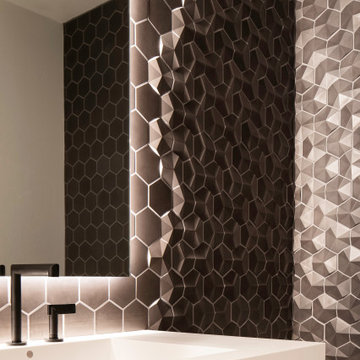
Idées déco pour un petit WC et toilettes moderne en bois clair avec un placard à porte plane, un carrelage noir, mosaïque, un sol en carrelage de porcelaine, un lavabo intégré, un plan de toilette en surface solide, un plan de toilette blanc et meuble-lavabo suspendu.
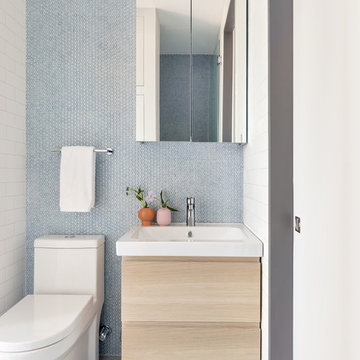
Cette image montre un WC et toilettes nordique en bois clair avec un placard à porte plane, WC à poser, un carrelage bleu, mosaïque, un mur bleu, un sol en carrelage de terre cuite et un sol bleu.

TOKYOGUMI
Idées déco pour un WC et toilettes contemporain en bois clair avec un lavabo intégré, un placard sans porte, un carrelage vert, mosaïque, un mur multicolore et un plan de toilette blanc.
Idées déco pour un WC et toilettes contemporain en bois clair avec un lavabo intégré, un placard sans porte, un carrelage vert, mosaïque, un mur multicolore et un plan de toilette blanc.
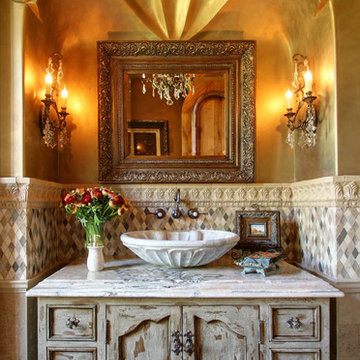
We love this powder room with its custom vanity, vessel sink and bench seating.
Cette image montre un très grand WC et toilettes méditerranéen en bois clair avec un placard en trompe-l'oeil, WC séparés, un carrelage beige, mosaïque, un mur beige, un sol en travertin, une vasque et un plan de toilette en granite.
Cette image montre un très grand WC et toilettes méditerranéen en bois clair avec un placard en trompe-l'oeil, WC séparés, un carrelage beige, mosaïque, un mur beige, un sol en travertin, une vasque et un plan de toilette en granite.
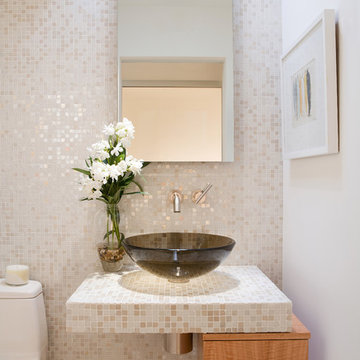
Idées déco pour un WC et toilettes contemporain en bois clair avec WC à poser, un carrelage beige, mosaïque, un mur blanc, une vasque, un plan de toilette en carrelage et un placard à porte plane.

Rodwin Architecture & Skycastle Homes
Location: Boulder, Colorado, USA
Interior design, space planning and architectural details converge thoughtfully in this transformative project. A 15-year old, 9,000 sf. home with generic interior finishes and odd layout needed bold, modern, fun and highly functional transformation for a large bustling family. To redefine the soul of this home, texture and light were given primary consideration. Elegant contemporary finishes, a warm color palette and dramatic lighting defined modern style throughout. A cascading chandelier by Stone Lighting in the entry makes a strong entry statement. Walls were removed to allow the kitchen/great/dining room to become a vibrant social center. A minimalist design approach is the perfect backdrop for the diverse art collection. Yet, the home is still highly functional for the entire family. We added windows, fireplaces, water features, and extended the home out to an expansive patio and yard.
The cavernous beige basement became an entertaining mecca, with a glowing modern wine-room, full bar, media room, arcade, billiards room and professional gym.
Bathrooms were all designed with personality and craftsmanship, featuring unique tiles, floating wood vanities and striking lighting.
This project was a 50/50 collaboration between Rodwin Architecture and Kimball Modern
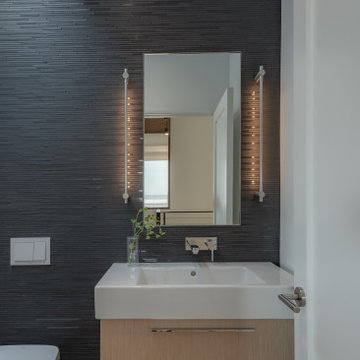
Powder room view.
Exemple d'un WC suspendu tendance en bois clair de taille moyenne avec un placard à porte plane, un carrelage noir, un mur noir, un lavabo intégré, un plan de toilette en surface solide, un sol beige, un plan de toilette blanc, parquet clair et mosaïque.
Exemple d'un WC suspendu tendance en bois clair de taille moyenne avec un placard à porte plane, un carrelage noir, un mur noir, un lavabo intégré, un plan de toilette en surface solide, un sol beige, un plan de toilette blanc, parquet clair et mosaïque.
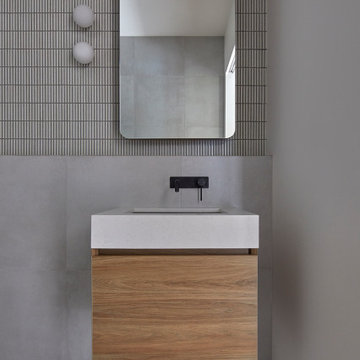
Réalisation d'un petit WC suspendu minimaliste en bois clair avec un carrelage gris, mosaïque, un mur gris, un lavabo encastré, un plan de toilette en quartz modifié, un sol gris, un plan de toilette gris et meuble-lavabo suspendu.

The elegant powder bath walls are wrapped in Phillip Jeffries glam grasscloth, a soft shimmery white background with a natural grass face. The vanity is a local driftwood log picked off the beach and cut to size, the mirror is teak, the golden wall sconces are mounted on the mirror and compliment the wall mounted golden Kohler faucet. The white porcelain vessel sink is Kohler as well. The trim throughout the house is textured and painted white.
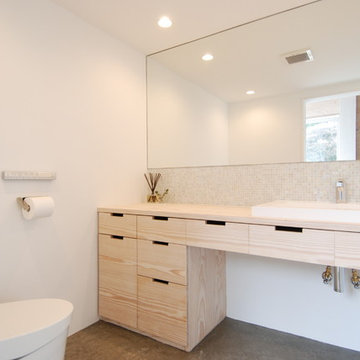
Idées déco pour un WC et toilettes moderne en bois clair avec un placard à porte plane, mosaïque, un mur blanc, sol en béton ciré, un lavabo posé, un plan de toilette en bois et un plan de toilette beige.

Réalisation d'un WC et toilettes design en bois clair avec un placard à porte plane, un carrelage bleu, mosaïque, un mur blanc, un lavabo posé et un plan de toilette gris.
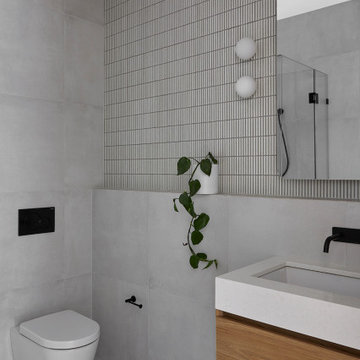
Idées déco pour un petit WC suspendu moderne en bois clair avec un carrelage gris, mosaïque, un mur gris, un lavabo encastré, un plan de toilette en quartz modifié, un sol gris, un plan de toilette gris et meuble-lavabo suspendu.
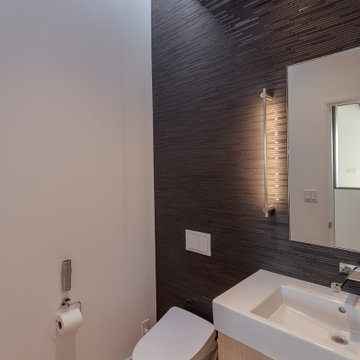
Powder room with floating vanity, black stone tile wall and new skylight.
Idée de décoration pour un grand WC suspendu design en bois clair avec un placard à porte plane, un carrelage noir, un mur noir, un lavabo intégré, un plan de toilette en surface solide, un sol beige, un plan de toilette blanc, mosaïque et parquet clair.
Idée de décoration pour un grand WC suspendu design en bois clair avec un placard à porte plane, un carrelage noir, un mur noir, un lavabo intégré, un plan de toilette en surface solide, un sol beige, un plan de toilette blanc, mosaïque et parquet clair.
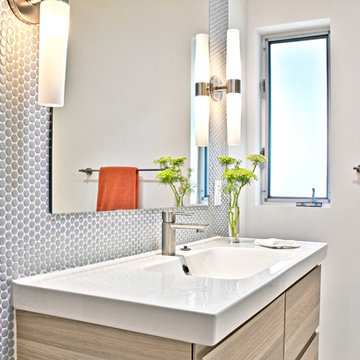
Réalisation d'un petit WC et toilettes vintage en bois clair avec un lavabo intégré, un placard à porte plane, mosaïque, un mur blanc et un carrelage gris.
Idées déco de WC et toilettes en bois clair avec mosaïque
1