Idées déco de WC et toilettes avec mosaïque et un carrelage de pierre
Trier par :
Budget
Trier par:Populaires du jour
141 - 160 sur 3 038 photos
1 sur 3
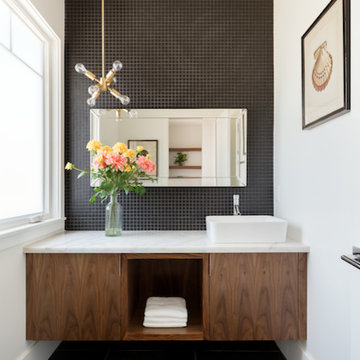
Idées déco pour un WC et toilettes classique en bois brun de taille moyenne avec un placard à porte plane, WC séparés, un carrelage noir, mosaïque, un mur blanc, un sol en carrelage de porcelaine, une vasque et un plan de toilette en marbre.

The unique opportunity and challenge for the Joshua Tree project was to enable the architecture to prioritize views. Set in the valley between Mummy and Camelback mountains, two iconic landforms located in Paradise Valley, Arizona, this lot “has it all” regarding views. The challenge was answered with what we refer to as the desert pavilion.
This highly penetrated piece of architecture carefully maintains a one-room deep composition. This allows each space to leverage the majestic mountain views. The material palette is executed in a panelized massing composition. The home, spawned from mid-century modern DNA, opens seamlessly to exterior living spaces providing for the ultimate in indoor/outdoor living.
Project Details:
Architecture: Drewett Works, Scottsdale, AZ // C.P. Drewett, AIA, NCARB // www.drewettworks.com
Builder: Bedbrock Developers, Paradise Valley, AZ // http://www.bedbrock.com
Interior Designer: Est Est, Scottsdale, AZ // http://www.estestinc.com
Photographer: Michael Duerinckx, Phoenix, AZ // www.inckx.com

TOKYOGUMI
Idées déco pour un WC et toilettes contemporain en bois clair avec un lavabo intégré, un placard sans porte, un carrelage vert, mosaïque, un mur multicolore et un plan de toilette blanc.
Idées déco pour un WC et toilettes contemporain en bois clair avec un lavabo intégré, un placard sans porte, un carrelage vert, mosaïque, un mur multicolore et un plan de toilette blanc.
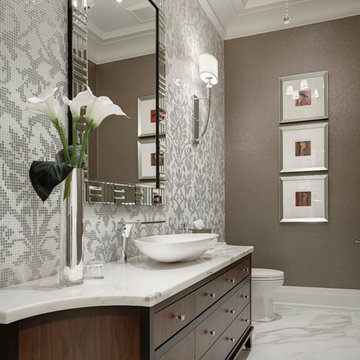
This elegant powder room was designed by Flora Di Menna Design (Toronto) using the Real Calcutta polished porcelain tile. As durable as it is beautiful.

Jack Journey
Cette image montre un grand WC et toilettes minimaliste en bois foncé avec un placard sans porte, un carrelage gris, un carrelage de pierre, un mur vert, une vasque et un plan de toilette en granite.
Cette image montre un grand WC et toilettes minimaliste en bois foncé avec un placard sans porte, un carrelage gris, un carrelage de pierre, un mur vert, une vasque et un plan de toilette en granite.

This homage to prairie style architecture located at The Rim Golf Club in Payson, Arizona was designed for owner/builder/landscaper Tom Beck.
This home appears literally fastened to the site by way of both careful design as well as a lichen-loving organic material palatte. Forged from a weathering steel roof (aka Cor-Ten), hand-formed cedar beams, laser cut steel fasteners, and a rugged stacked stone veneer base, this home is the ideal northern Arizona getaway.
Expansive covered terraces offer views of the Tom Weiskopf and Jay Morrish designed golf course, the largest stand of Ponderosa Pines in the US, as well as the majestic Mogollon Rim and Stewart Mountains, making this an ideal place to beat the heat of the Valley of the Sun.
Designing a personal dwelling for a builder is always an honor for us. Thanks, Tom, for the opportunity to share your vision.
Project Details | Northern Exposure, The Rim – Payson, AZ
Architect: C.P. Drewett, AIA, NCARB, Drewett Works, Scottsdale, AZ
Builder: Thomas Beck, LTD, Scottsdale, AZ
Photographer: Dino Tonn, Scottsdale, AZ

Powder room. Photography by Lucas Henning.
Cette image montre un petit WC et toilettes vintage en bois foncé avec un placard à porte plane, WC à poser, un carrelage beige, un carrelage de pierre, un mur beige, un sol en bois brun, un lavabo posé, un plan de toilette en granite, un sol marron et un plan de toilette gris.
Cette image montre un petit WC et toilettes vintage en bois foncé avec un placard à porte plane, WC à poser, un carrelage beige, un carrelage de pierre, un mur beige, un sol en bois brun, un lavabo posé, un plan de toilette en granite, un sol marron et un plan de toilette gris.
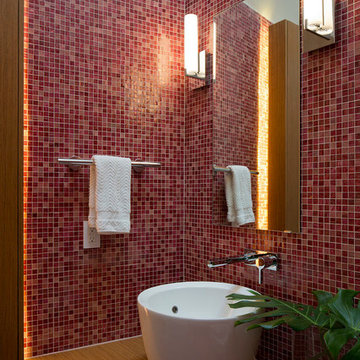
This unique powder bathroom is highlighted by a vaulted ceiling capped off by a skylight. The glass tile walls are floor to ceiling and are accented by the LED lighting.
Photo by Paul Bardagjy
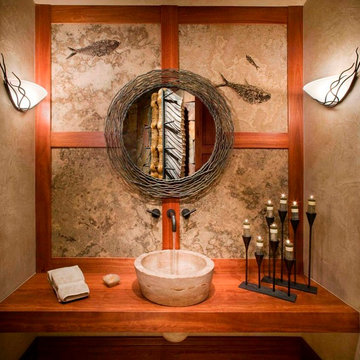
Living Images
Aménagement d'un WC et toilettes montagne de taille moyenne avec un placard sans porte, un carrelage beige, un carrelage de pierre, un mur beige, une vasque et un plan de toilette en bois.
Aménagement d'un WC et toilettes montagne de taille moyenne avec un placard sans porte, un carrelage beige, un carrelage de pierre, un mur beige, une vasque et un plan de toilette en bois.
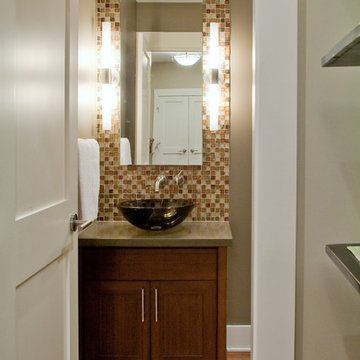
Aménagement d'un WC et toilettes contemporain en bois foncé de taille moyenne avec une vasque, un placard à porte shaker, un carrelage marron, mosaïque, un mur marron, un sol en bois brun, un sol marron et un plan de toilette gris.
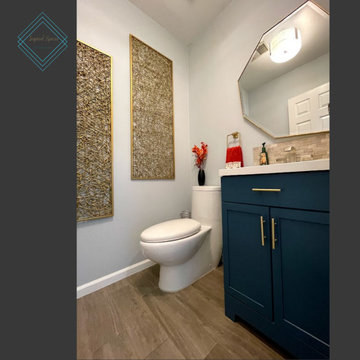
Contemporary powder room.
Cette photo montre un WC et toilettes moderne avec un placard à porte shaker, des portes de placard bleues, un carrelage gris, un carrelage de pierre, un mur bleu, un sol en carrelage de porcelaine, un lavabo intégré, un sol gris, un plan de toilette blanc et meuble-lavabo sur pied.
Cette photo montre un WC et toilettes moderne avec un placard à porte shaker, des portes de placard bleues, un carrelage gris, un carrelage de pierre, un mur bleu, un sol en carrelage de porcelaine, un lavabo intégré, un sol gris, un plan de toilette blanc et meuble-lavabo sur pied.
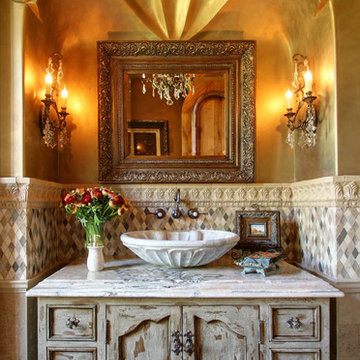
We love this powder room with its custom vanity, vessel sink and bench seating.
Cette image montre un très grand WC et toilettes méditerranéen en bois clair avec un placard en trompe-l'oeil, WC séparés, un carrelage beige, mosaïque, un mur beige, un sol en travertin, une vasque et un plan de toilette en granite.
Cette image montre un très grand WC et toilettes méditerranéen en bois clair avec un placard en trompe-l'oeil, WC séparés, un carrelage beige, mosaïque, un mur beige, un sol en travertin, une vasque et un plan de toilette en granite.

Inspiration pour un grand WC et toilettes craftsman avec un placard à porte plane, des portes de placard marrons, WC séparés, un carrelage marron, un carrelage de pierre, un mur rouge, un sol en bois brun, un lavabo intégré, un plan de toilette en granite, un sol marron, un plan de toilette noir, meuble-lavabo suspendu, poutres apparentes et différents habillages de murs.

This estate is a transitional home that blends traditional architectural elements with clean-lined furniture and modern finishes. The fine balance of curved and straight lines results in an uncomplicated design that is both comfortable and relaxing while still sophisticated and refined. The red-brick exterior façade showcases windows that assure plenty of light. Once inside, the foyer features a hexagonal wood pattern with marble inlays and brass borders which opens into a bright and spacious interior with sumptuous living spaces. The neutral silvery grey base colour palette is wonderfully punctuated by variations of bold blue, from powder to robin’s egg, marine and royal. The anything but understated kitchen makes a whimsical impression, featuring marble counters and backsplashes, cherry blossom mosaic tiling, powder blue custom cabinetry and metallic finishes of silver, brass, copper and rose gold. The opulent first-floor powder room with gold-tiled mosaic mural is a visual feast.
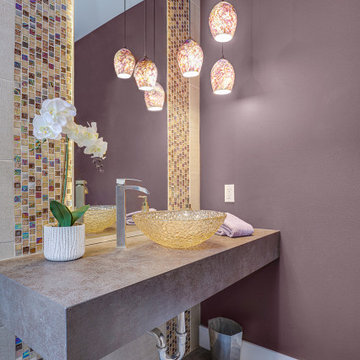
Cette photo montre un petit WC et toilettes tendance avec un carrelage multicolore, mosaïque, un mur violet, parquet foncé, une vasque et un sol marron.

Gorgeous powder bath with detailed arched niche and gorgeous chandelier.
Exemple d'un très grand WC et toilettes montagne en bois vieilli avec un placard en trompe-l'oeil, WC à poser, un carrelage multicolore, mosaïque, un mur multicolore, un sol en travertin, une vasque, un plan de toilette en quartz, un sol multicolore et un plan de toilette multicolore.
Exemple d'un très grand WC et toilettes montagne en bois vieilli avec un placard en trompe-l'oeil, WC à poser, un carrelage multicolore, mosaïque, un mur multicolore, un sol en travertin, une vasque, un plan de toilette en quartz, un sol multicolore et un plan de toilette multicolore.
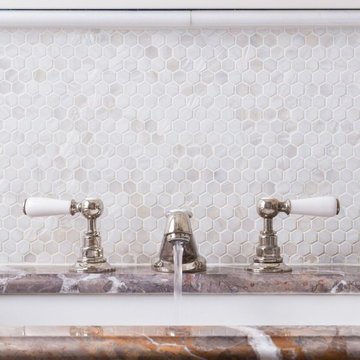
Interior Design:
Anne Norton
AND interior Design Studio
Berkeley, CA 94707
Idée de décoration pour un WC et toilettes tradition de taille moyenne avec un placard avec porte à panneau encastré, des portes de placard blanches, WC à poser, un carrelage gris, un carrelage de pierre, un mur gris, parquet foncé, un lavabo encastré, un plan de toilette en marbre et un sol marron.
Idée de décoration pour un WC et toilettes tradition de taille moyenne avec un placard avec porte à panneau encastré, des portes de placard blanches, WC à poser, un carrelage gris, un carrelage de pierre, un mur gris, parquet foncé, un lavabo encastré, un plan de toilette en marbre et un sol marron.
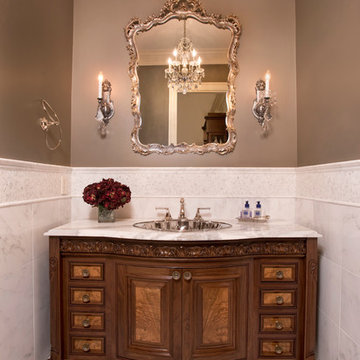
Aménagement d'un WC et toilettes classique en bois foncé de taille moyenne avec un placard avec porte à panneau surélevé, WC séparés, un carrelage blanc, un carrelage de pierre, un mur gris, un sol en marbre, un lavabo posé et un plan de toilette en marbre.
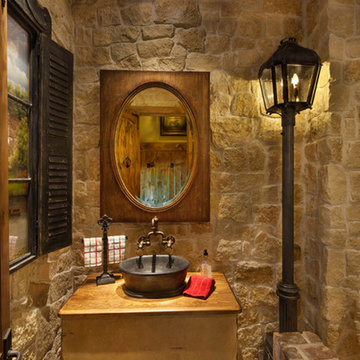
Inspiration pour un WC et toilettes méditerranéen en bois clair de taille moyenne avec un placard sans porte, une vasque, un plan de toilette en bois, WC séparés, un carrelage beige, un carrelage de pierre, un mur beige, un sol en brique, un sol beige et un plan de toilette marron.
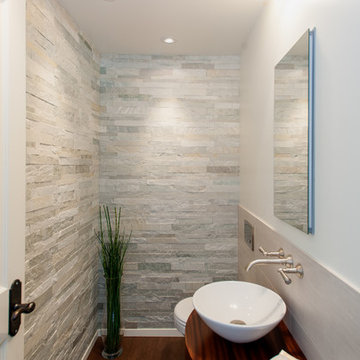
Co-Designer: Trisha Gaffney Interiors / Floating Vanity: Grothouse provided by Collaborative Interiors / Photographer: DC Photography
Inspiration pour un petit WC suspendu traditionnel avec un carrelage de pierre, un mur blanc, un sol en liège, une vasque et un carrelage gris.
Inspiration pour un petit WC suspendu traditionnel avec un carrelage de pierre, un mur blanc, un sol en liège, une vasque et un carrelage gris.
Idées déco de WC et toilettes avec mosaïque et un carrelage de pierre
8