Idées déco de WC et toilettes avec mosaïque et un plan de toilette en bois
Trier par :
Budget
Trier par:Populaires du jour
1 - 20 sur 211 photos
1 sur 3

Aménagement d'un petit WC et toilettes moderne avec WC séparés, un carrelage noir, mosaïque, un mur noir, sol en béton ciré, un lavabo suspendu, un plan de toilette en bois, un sol gris et un plan de toilette marron.
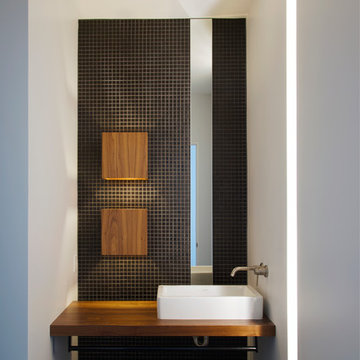
Wood light boxes and countertops stand against dark mosaic wall tile in the powder room. The blackened steel of the stair rails and risers is offset by wood treads and balconies.

Aménagement d'un petit WC et toilettes contemporain avec un carrelage blanc, mosaïque, parquet clair, un lavabo suspendu, un plan de toilette en bois, meuble-lavabo suspendu, WC à poser, un mur blanc, un sol beige et un plan de toilette marron.

Cette image montre un WC suspendu nordique en bois clair avec un placard à porte affleurante, un carrelage gris, mosaïque, un mur bleu, une vasque, un plan de toilette en bois, un sol beige, un plan de toilette marron et meuble-lavabo suspendu.

Aitor Estévez
Cette photo montre un petit WC suspendu bord de mer en bois brun avec un placard sans porte, un carrelage bleu, un carrelage blanc, mosaïque, un sol en bois brun, une grande vasque, un plan de toilette en bois, un sol marron et un plan de toilette marron.
Cette photo montre un petit WC suspendu bord de mer en bois brun avec un placard sans porte, un carrelage bleu, un carrelage blanc, mosaïque, un sol en bois brun, une grande vasque, un plan de toilette en bois, un sol marron et un plan de toilette marron.
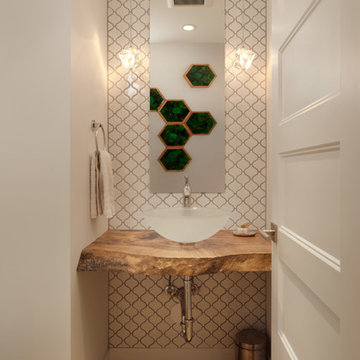
My House Design/Build Team | www.myhousedesignbuild.com | 604-694-6873 | Reuben Krabbe Photography
Exemple d'un petit WC et toilettes tendance avec un placard sans porte, WC à poser, un carrelage blanc, mosaïque, un mur blanc, parquet clair, une vasque et un plan de toilette en bois.
Exemple d'un petit WC et toilettes tendance avec un placard sans porte, WC à poser, un carrelage blanc, mosaïque, un mur blanc, parquet clair, une vasque et un plan de toilette en bois.
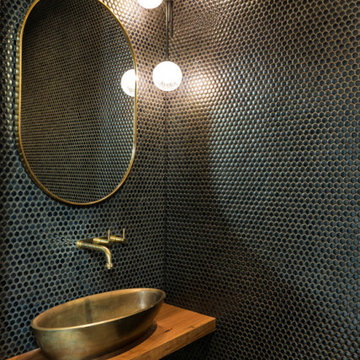
Woods & Warner worked closely with Clare Carter Contemporary Architecture to bring this beloved family home to life.
Extensive renovations with customised finishes, second storey, updated floorpan & progressive design intent truly reflects the clients initial brief. Industrial & contemporary influences are injected widely into the home without being over executed. There is strong emphasis on natural materials of marble & timber however they are contrasted perfectly with the grunt of brass, steel and concrete – the stunning combination to direct a comfortable & extraordinary entertaining family home.
Furniture, soft furnishings & artwork were weaved into the scheme to create zones & spaces that ensured they felt inviting & tactile. This home is a true example of how the postive synergy between client, architect, builder & designer ensures a house is turned into a bespoke & timeless home.
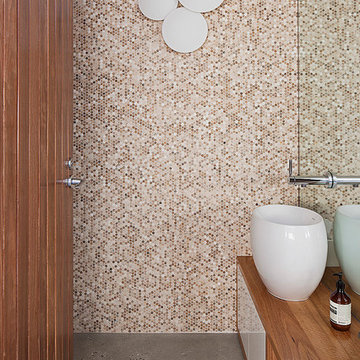
Shannon McGrath
Exemple d'un WC et toilettes tendance en bois brun avec une vasque, un placard à porte plane, un plan de toilette en bois, un carrelage beige, mosaïque, sol en béton ciré et un plan de toilette marron.
Exemple d'un WC et toilettes tendance en bois brun avec une vasque, un placard à porte plane, un plan de toilette en bois, un carrelage beige, mosaïque, sol en béton ciré et un plan de toilette marron.
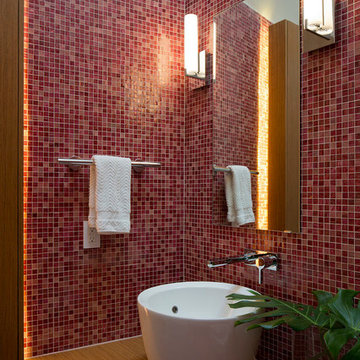
This unique powder bathroom is highlighted by a vaulted ceiling capped off by a skylight. The glass tile walls are floor to ceiling and are accented by the LED lighting.
Photo by Paul Bardagjy

アンティーク家具を取り入れた和モダンの家
Cette image montre un WC et toilettes rustique de taille moyenne avec un placard en trompe-l'oeil, WC à poser, un carrelage multicolore, mosaïque, un mur blanc, parquet foncé, un lavabo encastré, un plan de toilette en bois, un sol marron et un plan de toilette bleu.
Cette image montre un WC et toilettes rustique de taille moyenne avec un placard en trompe-l'oeil, WC à poser, un carrelage multicolore, mosaïque, un mur blanc, parquet foncé, un lavabo encastré, un plan de toilette en bois, un sol marron et un plan de toilette bleu.
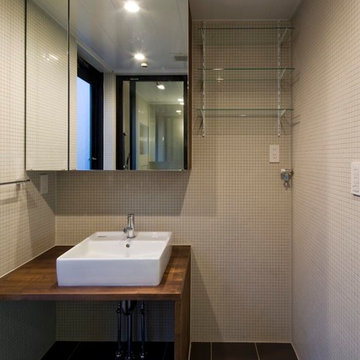
Hiroshi Ueda
Réalisation d'un petit WC et toilettes minimaliste en bois foncé avec un placard sans porte, un carrelage blanc, mosaïque, un mur blanc, un sol en carrelage de céramique, un lavabo posé, un plan de toilette en bois, un sol noir et un plan de toilette marron.
Réalisation d'un petit WC et toilettes minimaliste en bois foncé avec un placard sans porte, un carrelage blanc, mosaïque, un mur blanc, un sol en carrelage de céramique, un lavabo posé, un plan de toilette en bois, un sol noir et un plan de toilette marron.
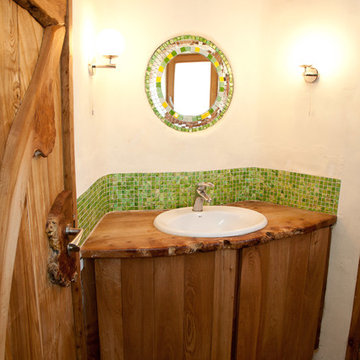
The guest shower room has an in-built vanity unit, made from windfall elm trees. The mirror was upcycled using left-over mosaic tiles.
Photo: Steve Rogers
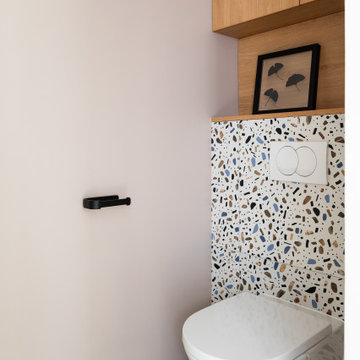
Mélange de bois et mosaïque multicolore.
Toilettes suspendus.
Cette photo montre un petit WC suspendu tendance avec un carrelage multicolore, mosaïque, un mur blanc, un sol en carrelage de terre cuite, un plan de toilette en bois, un sol multicolore et meuble-lavabo encastré.
Cette photo montre un petit WC suspendu tendance avec un carrelage multicolore, mosaïque, un mur blanc, un sol en carrelage de terre cuite, un plan de toilette en bois, un sol multicolore et meuble-lavabo encastré.
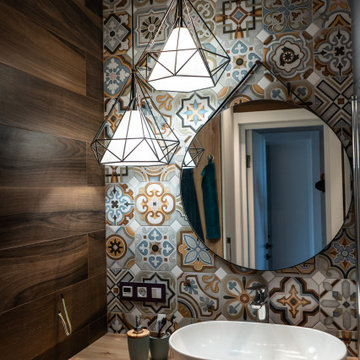
Exemple d'un petit WC et toilettes tendance avec un placard à porte plane, des portes de placard blanches, un carrelage multicolore, mosaïque, un mur marron, une vasque, un plan de toilette en bois, un plan de toilette beige et meuble-lavabo encastré.
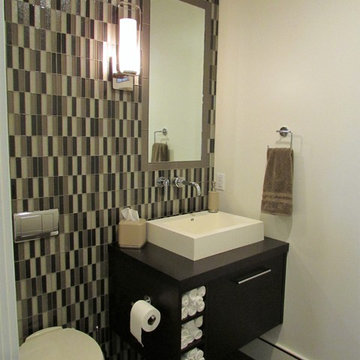
Aménagement d'un petit WC et toilettes contemporain en bois foncé avec un placard sans porte, WC à poser, un carrelage multicolore, mosaïque, un mur beige, un sol en bois brun, une vasque et un plan de toilette en bois.
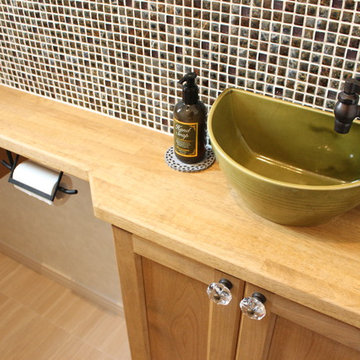
M's Factory
Inspiration pour un petit WC et toilettes rustique en bois brun avec un placard à porte shaker, un mur beige, un sol en carrelage de céramique, une vasque, un plan de toilette en bois, mosaïque et un carrelage marron.
Inspiration pour un petit WC et toilettes rustique en bois brun avec un placard à porte shaker, un mur beige, un sol en carrelage de céramique, une vasque, un plan de toilette en bois, mosaïque et un carrelage marron.

A super tiny and glam bathroom featuring recycled glass tile, custom vanity, low energy lighting, and low-VOC finishes.
Project location: Mill Valley, Bay Area California.
Design and Project Management by Re:modern
General Contractor: Geco Construction
Photography by Lucas Fladzinski
Design and Project Management by Re:modern
General Contractor: Geco Construction
Photography by Lucas Fladzinski

The powder bath is the perfect place to mix elegance and playful finishes. The gold grasscloth compliments the shell tile feature wall and a custom waterfall painting on glass pulls the whole design together. The natural stone vessel sink rests on a floating vanity made of monkey pod wood.

The elegant powder bath walls are wrapped in Phillip Jeffries glam grasscloth, a soft shimmery white background with a natural grass face. The vanity is a local driftwood log picked off the beach and cut to size, the mirror is teak, the golden wall sconces are mounted on the mirror and compliment the wall mounted golden Kohler faucet. The white porcelain vessel sink is Kohler as well. The trim throughout the house is textured and painted white.
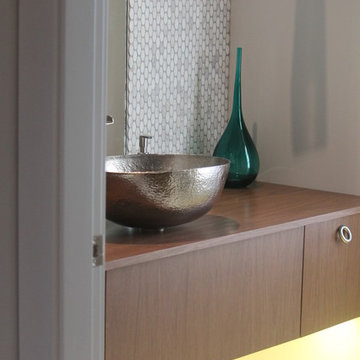
Cette photo montre un petit WC et toilettes moderne en bois foncé avec un placard à porte plane, un carrelage blanc, mosaïque, un mur gris, un sol en carrelage de porcelaine, une vasque, un plan de toilette en bois, un sol blanc et un plan de toilette marron.
Idées déco de WC et toilettes avec mosaïque et un plan de toilette en bois
1