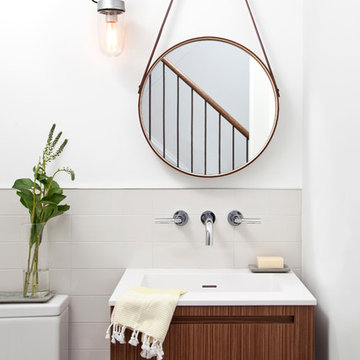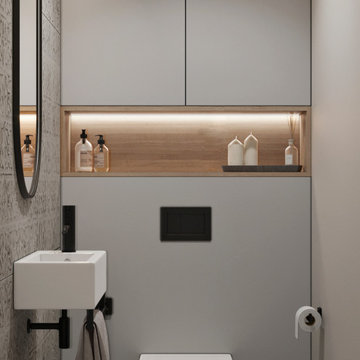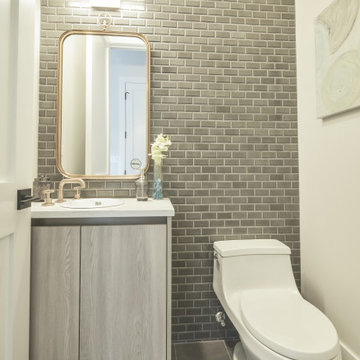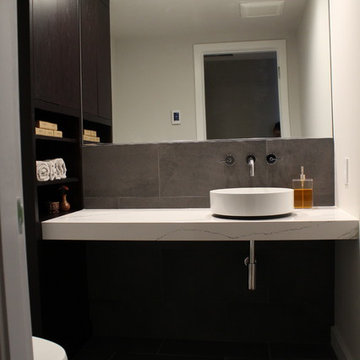Idées déco de WC et toilettes avec un carrelage gris et des carreaux de céramique
Trier par :
Budget
Trier par:Populaires du jour
1 - 20 sur 755 photos
1 sur 3

Idées déco pour un petit WC et toilettes campagne en bois brun avec un placard sans porte, WC séparés, un carrelage gris, des carreaux de céramique, un mur gris, un sol en bois brun, une vasque, un plan de toilette en bois, un sol marron et un plan de toilette marron.

Cette photo montre un grand WC et toilettes chic en bois clair avec un carrelage gris, parquet clair, un lavabo posé, un sol marron, meuble-lavabo encastré, des carreaux de céramique et un mur gris.

This house was built in 1994 and our clients have been there since day one. They wanted a complete refresh in their kitchen and living areas and a few other changes here and there; now that the kids were all off to college! They wanted to replace some things, redesign some things and just repaint others. They didn’t like the heavy textured walls, so those were sanded down, re-textured and painted throughout all of the remodeled areas.
The kitchen change was the most dramatic by painting the original cabinets a beautiful bluish-gray color; which is Benjamin Moore Gentleman’s Gray. The ends and cook side of the island are painted SW Reflection but on the front is a gorgeous Merola “Arte’ white accent tile. Two Island Pendant Lights ‘Aideen 8-light Geometric Pendant’ in a bronze gold finish hung above the island. White Carrara Quartz countertops were installed below the Viviano Marmo Dolomite Arabesque Honed Marble Mosaic tile backsplash. Our clients wanted to be able to watch TV from the kitchen as well as from the family room but since the door to the powder bath was on the wall of breakfast area (no to mention opening up into the room), it took up good wall space. Our designers rearranged the powder bath, moving the door into the laundry room and closing off the laundry room with a pocket door, so they can now hang their TV/artwork on the wall facing the kitchen, as well as another one in the family room!
We squared off the arch in the doorway between the kitchen and bar/pantry area, giving them a more updated look. The bar was also painted the same blue as the kitchen but a cool Moondrop Water Jet Cut Glass Mosaic tile was installed on the backsplash, which added a beautiful accent! All kitchen cabinet hardware is ‘Amerock’ in a champagne finish.
In the family room, we redesigned the cabinets to the right of the fireplace to match the other side. The homeowners had invested in two new TV’s that would hang on the wall and display artwork when not in use, so the TV cabinet wasn’t needed. The cabinets were painted a crisp white which made all of their decor really stand out. The fireplace in the family room was originally red brick with a hearth for seating. The brick was removed and the hearth was lowered to the floor and replaced with E-Stone White 12x24” tile and the fireplace surround is tiled with Heirloom Pewter 6x6” tile.
The formal living room used to be closed off on one side of the fireplace, which was a desk area in the kitchen. The homeowners felt that it was an eye sore and it was unnecessary, so we removed that wall, opening up both sides of the fireplace into the formal living room. Pietra Tiles Aria Crystals Beach Sand tiles were installed on the kitchen side of the fireplace and the hearth was leveled with the floor and tiled with E-Stone White 12x24” tile.
The laundry room was redesigned, adding the powder bath door but also creating more storage space. Waypoint flat front maple cabinets in painted linen were installed above the appliances, with Top Knobs “Hopewell” polished chrome pulls. Elements Carrara Quartz countertops were installed above the appliances, creating that added space. 3x6” white ceramic subway tile was used as the backsplash, creating a clean and crisp laundry room! The same tile on the hearths of both fireplaces (E-Stone White 12x24”) was installed on the floor.
The powder bath was painted and 12x36” Ash Fiber Ceramic tile was installed vertically on the wall behind the sink. All hardware was updated with the Signature Hardware “Ultra”Collection and Shades of Light “Sleekly Modern” new vanity lights were installed.
All new wood flooring was installed throughout all of the remodeled rooms making all of the rooms seamlessly flow into each other. The homeowners love their updated home!
Design/Remodel by Hatfield Builders & Remodelers | Photography by Versatile Imaging

Photo by Ted Knude
Cette photo montre un WC et toilettes chic de taille moyenne avec un placard à porte shaker, des portes de placard grises, des carreaux de céramique, un mur blanc, un sol en carrelage de céramique, une vasque, un plan de toilette en quartz modifié, un carrelage noir, un carrelage gris, un sol gris et un plan de toilette blanc.
Cette photo montre un WC et toilettes chic de taille moyenne avec un placard à porte shaker, des portes de placard grises, des carreaux de céramique, un mur blanc, un sol en carrelage de céramique, une vasque, un plan de toilette en quartz modifié, un carrelage noir, un carrelage gris, un sol gris et un plan de toilette blanc.

Kasia Karska Design is a design-build firm located in the heart of the Vail Valley and Colorado Rocky Mountains. The design and build process should feel effortless and enjoyable. Our strengths at KKD lie in our comprehensive approach. We understand that when our clients look for someone to design and build their dream home, there are many options for them to choose from.
With nearly 25 years of experience, we understand the key factors that create a successful building project.
-Seamless Service – we handle both the design and construction in-house
-Constant Communication in all phases of the design and build
-A unique home that is a perfect reflection of you
-In-depth understanding of your requirements
-Multi-faceted approach with additional studies in the traditions of Vaastu Shastra and Feng Shui Eastern design principles
Because each home is entirely tailored to the individual client, they are all one-of-a-kind and entirely unique. We get to know our clients well and encourage them to be an active part of the design process in order to build their custom home. One driving factor as to why our clients seek us out is the fact that we handle all phases of the home design and build. There is no challenge too big because we have the tools and the motivation to build your custom home. At Kasia Karska Design, we focus on the details; and, being a women-run business gives us the advantage of being empathetic throughout the entire process. Thanks to our approach, many clients have trusted us with the design and build of their homes.
If you’re ready to build a home that’s unique to your lifestyle, goals, and vision, Kasia Karska Design’s doors are always open. We look forward to helping you design and build the home of your dreams, your own personal sanctuary.

Aménagement d'un WC et toilettes avec des portes de placard marrons, un carrelage gris, des carreaux de céramique, un mur blanc, parquet clair, une vasque, un plan de toilette en bois, un sol marron, un plan de toilette marron et meuble-lavabo suspendu.

Welcoming powder room with floating sink cabinetry.
Idées déco pour un WC et toilettes classique avec des portes de placard bleues, WC à poser, un carrelage gris, des carreaux de céramique, un mur gris, parquet foncé, un sol marron, un plan de toilette blanc et meuble-lavabo suspendu.
Idées déco pour un WC et toilettes classique avec des portes de placard bleues, WC à poser, un carrelage gris, des carreaux de céramique, un mur gris, parquet foncé, un sol marron, un plan de toilette blanc et meuble-lavabo suspendu.

Zenlike in nature with its cool slate of grays, the powder room balances asymmetrical design with vertical elements. A floating vanity wrapped in vinyl is in tune with the matte charcoal ceramic tile and vinyl wallpaper.
Project Details // Now and Zen
Renovation, Paradise Valley, Arizona
Architecture: Drewett Works
Builder: Brimley Development
Interior Designer: Ownby Design
Photographer: Dino Tonn
Tile: Kaiser Tile
Windows (Arcadia): Elevation Window & Door
Faux plants: Botanical Elegance
https://www.drewettworks.com/now-and-zen/

Aménagement d'un WC et toilettes classique en bois clair de taille moyenne avec un placard à porte shaker, un carrelage gris, des carreaux de céramique, une vasque, un plan de toilette en quartz, un plan de toilette gris, meuble-lavabo suspendu, un mur gris et un sol noir.

Newport653
Exemple d'un WC et toilettes craftsman en bois foncé avec un placard sans porte, WC à poser, un carrelage gris, des carreaux de céramique, un mur blanc, parquet foncé, une vasque, un plan de toilette en bois et un sol marron.
Exemple d'un WC et toilettes craftsman en bois foncé avec un placard sans porte, WC à poser, un carrelage gris, des carreaux de céramique, un mur blanc, parquet foncé, une vasque, un plan de toilette en bois et un sol marron.

Solid rustic hickory doors with horizontal grain on floating vanity with stone vessel sink.
Photographer - Luke Cebulak
Inspiration pour un WC et toilettes nordique en bois brun avec un placard à porte plane, un carrelage gris, des carreaux de céramique, un mur gris, un sol en carrelage de porcelaine, une vasque, un plan de toilette en stéatite, un sol gris et un plan de toilette gris.
Inspiration pour un WC et toilettes nordique en bois brun avec un placard à porte plane, un carrelage gris, des carreaux de céramique, un mur gris, un sol en carrelage de porcelaine, une vasque, un plan de toilette en stéatite, un sol gris et un plan de toilette gris.

Sky Blue Media
Idées déco pour un WC et toilettes classique en bois vieilli de taille moyenne avec un placard en trompe-l'oeil, un carrelage gris, des carreaux de céramique, un lavabo encastré, un plan de toilette en granite, un mur gris et un sol en carrelage de terre cuite.
Idées déco pour un WC et toilettes classique en bois vieilli de taille moyenne avec un placard en trompe-l'oeil, un carrelage gris, des carreaux de céramique, un lavabo encastré, un plan de toilette en granite, un mur gris et un sol en carrelage de terre cuite.

Lindsay Lauckner http://www.lindsaylauckner.com/
Cette image montre un petit WC et toilettes design en bois foncé avec un lavabo intégré, un placard à porte plane, un carrelage gris, des carreaux de céramique, un mur blanc et WC séparés.
Cette image montre un petit WC et toilettes design en bois foncé avec un lavabo intégré, un placard à porte plane, un carrelage gris, des carreaux de céramique, un mur blanc et WC séparés.

This master bathroom in Westford, MA is a modern dream. Equipped with Kohler memoirs fixtures in brushed nickel, a large minimal frame mirror, double square sinks, a Toto bidet toilet and a calming color palette. The Ranier Quartz countertop and white vanity brings brightness to the room while the dark floor grounds the space. What a beautiful space to unwind.

Rénovation de la salle de bain, de son dressing, des wc qui n'avaient jamais été remis au goût du jour depuis la construction.
La salle de bain a entièrement été démolie pour ré installer une baignoire 180x80, une douche de 160x80 et un meuble double vasque de 150cm.

Idées déco pour un petit WC et toilettes bord de mer avec un placard en trompe-l'oeil, des portes de placard grises, WC à poser, un carrelage gris, des carreaux de céramique, un mur beige, un sol en carrelage de céramique, une vasque, un plan de toilette en surface solide et un sol gris.

Marisa Vitale
Exemple d'un WC et toilettes bord de mer de taille moyenne avec des portes de placard blanches, des carreaux de céramique, un mur blanc, un sol en carrelage de céramique, un lavabo encastré, un plan de toilette en quartz modifié, un placard avec porte à panneau encastré et un carrelage gris.
Exemple d'un WC et toilettes bord de mer de taille moyenne avec des portes de placard blanches, des carreaux de céramique, un mur blanc, un sol en carrelage de céramique, un lavabo encastré, un plan de toilette en quartz modifié, un placard avec porte à panneau encastré et un carrelage gris.

Exemple d'un petit WC suspendu tendance avec un placard à porte plane, des portes de placard grises, un carrelage gris, des carreaux de céramique, un mur gris, un sol en carrelage de porcelaine, un lavabo suspendu, un sol gris et meuble-lavabo suspendu.

Powder Room Floating Vanity
Cette image montre un petit WC et toilettes design en bois brun avec un placard en trompe-l'oeil, WC à poser, un carrelage gris, des carreaux de céramique, un mur blanc, un sol en carrelage de céramique, un lavabo posé, un plan de toilette en quartz modifié, un sol gris et un plan de toilette blanc.
Cette image montre un petit WC et toilettes design en bois brun avec un placard en trompe-l'oeil, WC à poser, un carrelage gris, des carreaux de céramique, un mur blanc, un sol en carrelage de céramique, un lavabo posé, un plan de toilette en quartz modifié, un sol gris et un plan de toilette blanc.

Cette photo montre un WC et toilettes moderne en bois foncé de taille moyenne avec un placard à porte plane, WC à poser, un carrelage gris, des carreaux de céramique, un mur blanc, carreaux de ciment au sol, une vasque, un plan de toilette en quartz modifié, un sol gris et un plan de toilette blanc.
Idées déco de WC et toilettes avec un carrelage gris et des carreaux de céramique
1