Idées déco de WC et toilettes avec des carreaux de miroir et des carreaux de céramique
Trier par :
Budget
Trier par:Populaires du jour
81 - 100 sur 4 889 photos
1 sur 3

In Southern California there are pockets of darling cottages built in the early 20th century that we like to call jewelry boxes. They are quaint, full of charm and usually a bit cramped. Our clients have a growing family and needed a modern, functional home. They opted for a renovation that directly addressed their concerns.
When we first saw this 2,170 square-foot 3-bedroom beach cottage, the front door opened directly into a staircase and a dead-end hallway. The kitchen was cramped, the living room was claustrophobic and everything felt dark and dated.
The big picture items included pitching the living room ceiling to create space and taking down a kitchen wall. We added a French oven and luxury range that the wife had always dreamed about, a custom vent hood, and custom-paneled appliances.
We added a downstairs half-bath for guests (entirely designed around its whimsical wallpaper) and converted one of the existing bathrooms into a Jack-and-Jill, connecting the kids’ bedrooms, with double sinks and a closed-off toilet and shower for privacy.
In the bathrooms, we added white marble floors and wainscoting. We created storage throughout the home with custom-cabinets, new closets and built-ins, such as bookcases, desks and shelving.
White Sands Design/Build furnished the entire cottage mostly with commissioned pieces, including a custom dining table and upholstered chairs. We updated light fixtures and added brass hardware throughout, to create a vintage, bo-ho vibe.
The best thing about this cottage is the charming backyard accessory dwelling unit (ADU), designed in the same style as the larger structure. In order to keep the ADU it was necessary to renovate less than 50% of the main home, which took some serious strategy, otherwise the non-conforming ADU would need to be torn out. We renovated the bathroom with white walls and pine flooring, transforming it into a get-away that will grow with the girls.

Cette image montre un petit WC et toilettes design avec des portes de placard bleues, WC séparés, un carrelage blanc, des carreaux de céramique, un mur gris, un plan de toilette en quartz modifié, un plan de toilette blanc, un placard à porte plane, un lavabo intégré, un sol en carrelage de porcelaine et un sol gris.
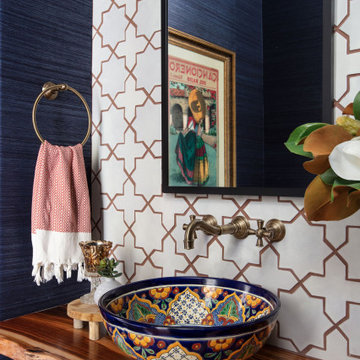
A rich grasscloth wallpaper paired with a sleek, Spanish tile perfectly compliments this beautiful, talavera sink.
Cette image montre un petit WC et toilettes méditerranéen avec un carrelage blanc, des carreaux de céramique, un mur bleu, tomettes au sol, une vasque, un plan de toilette en bois, un sol marron, un plan de toilette marron, meuble-lavabo suspendu et du papier peint.
Cette image montre un petit WC et toilettes méditerranéen avec un carrelage blanc, des carreaux de céramique, un mur bleu, tomettes au sol, une vasque, un plan de toilette en bois, un sol marron, un plan de toilette marron, meuble-lavabo suspendu et du papier peint.

Cette image montre un petit WC et toilettes design avec un placard à porte plane, des portes de placard oranges, WC à poser, un carrelage blanc, des carreaux de céramique, un mur blanc, un sol en carrelage de céramique et un sol multicolore.

Aménagement d'un WC et toilettes classique de taille moyenne avec des portes de placard blanches, WC à poser, des carreaux de céramique, un mur noir, un lavabo intégré, un plan de toilette en marbre, un plan de toilette blanc et meuble-lavabo suspendu.
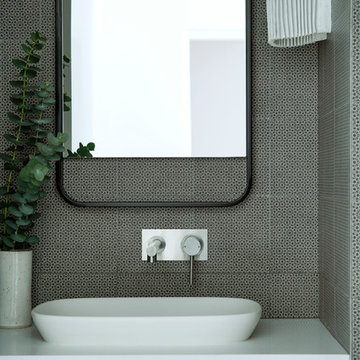
Idée de décoration pour un WC et toilettes minimaliste de taille moyenne avec des portes de placard blanches, un carrelage noir, des carreaux de céramique, une vasque, un plan de toilette en quartz modifié et un plan de toilette blanc.
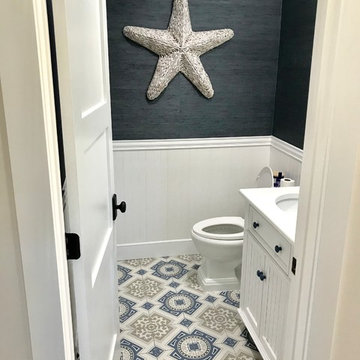
Beach Style Bathroom with light wainscoting and dark grass clothe wallpaper.
Exemple d'un petit WC et toilettes bord de mer avec un placard à porte affleurante, des portes de placard blanches, WC séparés, un carrelage multicolore, des carreaux de céramique, un mur gris, un sol en carrelage de céramique, un lavabo encastré et un sol multicolore.
Exemple d'un petit WC et toilettes bord de mer avec un placard à porte affleurante, des portes de placard blanches, WC séparés, un carrelage multicolore, des carreaux de céramique, un mur gris, un sol en carrelage de céramique, un lavabo encastré et un sol multicolore.
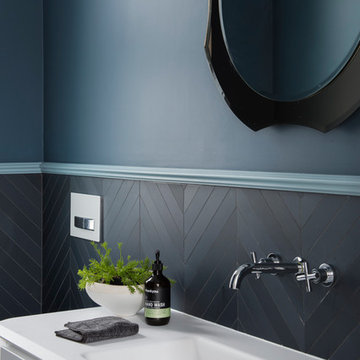
The Classic Modern nature of this home lead to this stunning renovation; Chevron tiles with detailed mouldings and amazing bathroom furniture hand made in Italy creates a warm powder room for guests to enjoy.
Image by Nicole England
Design by Minosa
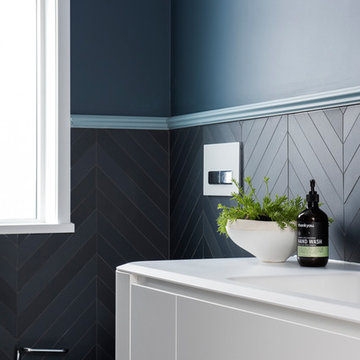
The Classic Modern nature of this home lead to this stunning renovation; Chevron tiles with detailed mouldings and amazing bathroom furniture hand made in Italy creates a warm powder room for guests to enjoy.
Image by Nicole England
Design by Minosa
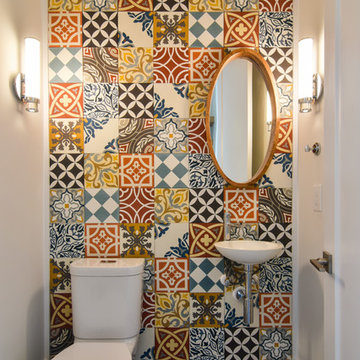
Tripp Smith
Idées déco pour un petit WC et toilettes contemporain avec WC séparés, un carrelage multicolore, des carreaux de céramique, un mur multicolore, un sol en carrelage de porcelaine, un lavabo suspendu et un sol gris.
Idées déco pour un petit WC et toilettes contemporain avec WC séparés, un carrelage multicolore, des carreaux de céramique, un mur multicolore, un sol en carrelage de porcelaine, un lavabo suspendu et un sol gris.
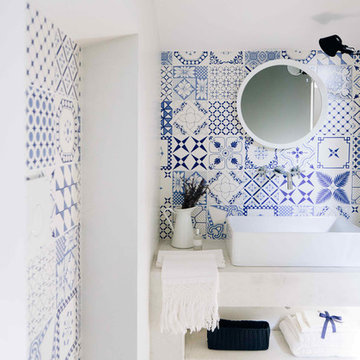
Vanessa Illi
Exemple d'un WC et toilettes méditerranéen avec un carrelage multicolore, des carreaux de céramique, un mur multicolore, un sol en bois brun, une grande vasque et un placard sans porte.
Exemple d'un WC et toilettes méditerranéen avec un carrelage multicolore, des carreaux de céramique, un mur multicolore, un sol en bois brun, une grande vasque et un placard sans porte.
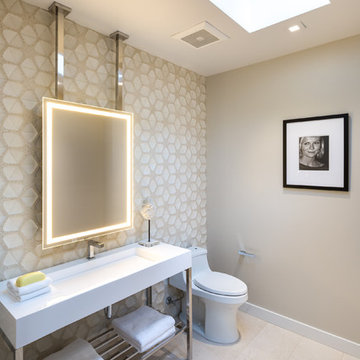
Sable Clair linen floor tile
Cette photo montre un WC et toilettes tendance de taille moyenne avec un placard sans porte, WC à poser, un carrelage beige, des carreaux de céramique, un mur beige, un sol en carrelage de porcelaine, une grande vasque et un sol gris.
Cette photo montre un WC et toilettes tendance de taille moyenne avec un placard sans porte, WC à poser, un carrelage beige, des carreaux de céramique, un mur beige, un sol en carrelage de porcelaine, une grande vasque et un sol gris.

Guest Bath and Powder Room. Vintage dresser from the client's family re-purposed as the vanity with a modern marble sink.
photo: David Duncan Livingston
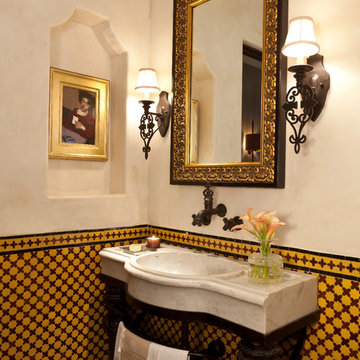
Interior Design by Cabana Home
Idée de décoration pour un WC et toilettes méditerranéen de taille moyenne avec un placard en trompe-l'oeil, un carrelage marron, un carrelage jaune, des carreaux de céramique, un mur blanc et un plan de toilette en marbre.
Idée de décoration pour un WC et toilettes méditerranéen de taille moyenne avec un placard en trompe-l'oeil, un carrelage marron, un carrelage jaune, des carreaux de céramique, un mur blanc et un plan de toilette en marbre.

Exemple d'un grand WC suspendu tendance avec un placard à porte affleurante, des portes de placard beiges, un carrelage gris, des carreaux de céramique, un mur beige, un sol en marbre, un lavabo posé, un plan de toilette en carrelage, un sol blanc, un plan de toilette gris, meuble-lavabo suspendu et du papier peint.

En el aseo comun, decidimos crear un foco arriesgado con un papel pintado de estilo marítimo, con esos toques vitales en amarillo y que nos daba un punto distinto al espacio.
Coordinado con los toques negros de los mecanismos, los grifos o el mueble, este baño se convirtió en protagonista absoluto.
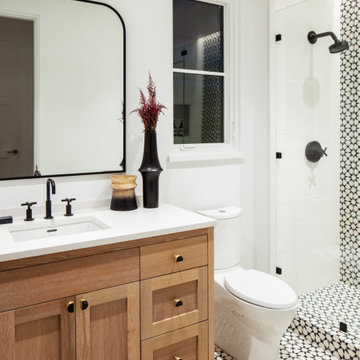
Idée de décoration pour un petit WC et toilettes en bois brun avec un carrelage blanc, des carreaux de céramique, un mur blanc, un sol en carrelage de céramique, un lavabo encastré, un sol noir, un plan de toilette blanc, meuble-lavabo encastré et du papier peint.

Welcoming powder room with floating sink cabinetry.
Idées déco pour un WC et toilettes classique avec des portes de placard bleues, WC à poser, un carrelage gris, des carreaux de céramique, un mur gris, parquet foncé, un sol marron, un plan de toilette blanc et meuble-lavabo suspendu.
Idées déco pour un WC et toilettes classique avec des portes de placard bleues, WC à poser, un carrelage gris, des carreaux de céramique, un mur gris, parquet foncé, un sol marron, un plan de toilette blanc et meuble-lavabo suspendu.

The powder room perfectly pairs drama and design with its sultry color palette and rich gold accents, but the true star of the show in this small space are the oversized teardrop pendant lights that flank the embossed leather vanity.
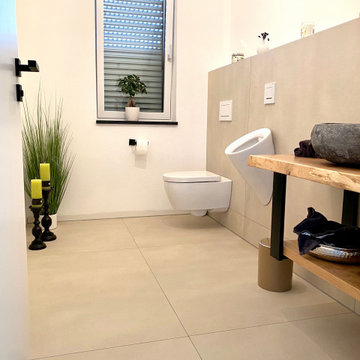
Idées déco pour un grand WC et toilettes contemporain avec un placard sans porte, un urinoir, un carrelage beige, des carreaux de céramique, un mur blanc, un sol en carrelage de céramique, une vasque, un plan de toilette en bois, un sol beige, un plan de toilette marron et meuble-lavabo suspendu.
Idées déco de WC et toilettes avec des carreaux de miroir et des carreaux de céramique
5