Idées déco de WC et toilettes avec carrelage en métal et des dalles de pierre
Trier par :
Budget
Trier par:Populaires du jour
1 - 20 sur 390 photos
1 sur 3

Photography by: Jill Buckner Photography
Réalisation d'un petit WC et toilettes tradition avec un carrelage marron, carrelage en métal, un mur marron, parquet foncé, un lavabo de ferme et un sol marron.
Réalisation d'un petit WC et toilettes tradition avec un carrelage marron, carrelage en métal, un mur marron, parquet foncé, un lavabo de ferme et un sol marron.
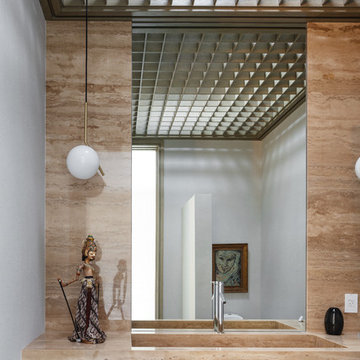
Cette image montre un WC et toilettes design avec un carrelage beige, des dalles de pierre, un mur gris, un lavabo intégré et un plan de toilette beige.

Cette image montre un petit WC et toilettes minimaliste avec un placard en trompe-l'oeil, des portes de placard noires, WC à poser, un carrelage jaune, des dalles de pierre, un mur vert, parquet clair, un lavabo encastré, un plan de toilette en quartz modifié, un sol marron et un plan de toilette blanc.

Pippa Wilson Photography
Cette photo montre un petit WC suspendu tendance avec un carrelage gris, des dalles de pierre, un mur blanc, parquet foncé, un lavabo suspendu et un sol marron.
Cette photo montre un petit WC suspendu tendance avec un carrelage gris, des dalles de pierre, un mur blanc, parquet foncé, un lavabo suspendu et un sol marron.
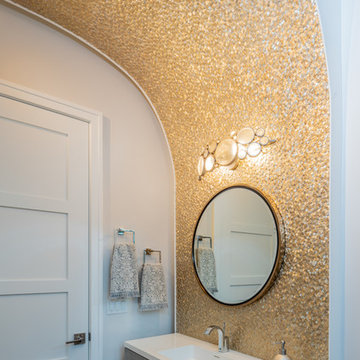
Kelly Ann Photos
Idées déco pour un WC et toilettes moderne de taille moyenne avec un placard à porte plane, carrelage en métal, un plan de toilette en quartz et un plan de toilette blanc.
Idées déco pour un WC et toilettes moderne de taille moyenne avec un placard à porte plane, carrelage en métal, un plan de toilette en quartz et un plan de toilette blanc.

Built in 1925, this 15-story neo-Renaissance cooperative building is located on Fifth Avenue at East 93rd Street in Carnegie Hill. The corner penthouse unit has terraces on four sides, with views directly over Central Park and the city skyline beyond.
The project involved a gut renovation inside and out, down to the building structure, to transform the existing one bedroom/two bathroom layout into a two bedroom/three bathroom configuration which was facilitated by relocating the kitchen into the center of the apartment.
The new floor plan employs layers to organize space from living and lounge areas on the West side, through cooking and dining space in the heart of the layout, to sleeping quarters on the East side. A glazed entry foyer and steel clad “pod”, act as a threshold between the first two layers.
All exterior glazing, windows and doors were replaced with modern units to maximize light and thermal performance. This included erecting three new glass conservatories to create additional conditioned interior space for the Living Room, Dining Room and Master Bedroom respectively.
Materials for the living areas include bronzed steel, dark walnut cabinetry and travertine marble contrasted with whitewashed Oak floor boards, honed concrete tile, white painted walls and floating ceilings. The kitchen and bathrooms are formed from white satin lacquer cabinetry, marble, back-painted glass and Venetian plaster. Exterior terraces are unified with the conservatories by large format concrete paving and a continuous steel handrail at the parapet wall.
Photography by www.petermurdockphoto.com

Glowing white onyx wall and vanity in the Powder.
Kim Pritchard Photography
Exemple d'un grand WC et toilettes tendance avec un placard à porte plane, des portes de placard marrons, WC à poser, un carrelage blanc, des dalles de pierre, un sol en marbre, une vasque, un plan de toilette en onyx et un sol beige.
Exemple d'un grand WC et toilettes tendance avec un placard à porte plane, des portes de placard marrons, WC à poser, un carrelage blanc, des dalles de pierre, un sol en marbre, une vasque, un plan de toilette en onyx et un sol beige.

Taube Photography /
Connor Contracting
Idées déco pour un grand WC et toilettes contemporain avec un placard à porte shaker, des portes de placard marrons, WC séparés, un mur gris, un sol en bois brun, un lavabo encastré, un plan de toilette en granite, un sol marron, un carrelage marron, des dalles de pierre et un plan de toilette marron.
Idées déco pour un grand WC et toilettes contemporain avec un placard à porte shaker, des portes de placard marrons, WC séparés, un mur gris, un sol en bois brun, un lavabo encastré, un plan de toilette en granite, un sol marron, un carrelage marron, des dalles de pierre et un plan de toilette marron.
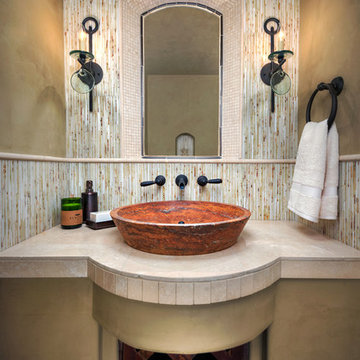
Inckx
Cette image montre un petit WC et toilettes méditerranéen avec un mur beige, une vasque, un plan de toilette en travertin, un carrelage multicolore et des dalles de pierre.
Cette image montre un petit WC et toilettes méditerranéen avec un mur beige, une vasque, un plan de toilette en travertin, un carrelage multicolore et des dalles de pierre.

Richard Glover Photography
Réalisation d'un WC et toilettes design de taille moyenne avec un placard à porte plane, WC à poser, un carrelage beige, des dalles de pierre, un mur beige, un sol en marbre, un lavabo posé et un plan de toilette en verre.
Réalisation d'un WC et toilettes design de taille moyenne avec un placard à porte plane, WC à poser, un carrelage beige, des dalles de pierre, un mur beige, un sol en marbre, un lavabo posé et un plan de toilette en verre.

This remodel went from a tiny story-and-a-half Cape Cod, to a charming full two-story home. This lovely Powder Bath on the main level is done in Benjamin Moore Gossamer Blue 2123-40.
Space Plans, Building Design, Interior & Exterior Finishes by Anchor Builders. Photography by Alyssa Lee Photography.

Mike Schwartz
Cette photo montre un petit WC et toilettes tendance en bois foncé avec un carrelage multicolore, un mur multicolore, un lavabo encastré, un placard sans porte, des dalles de pierre, un plan de toilette en marbre et un plan de toilette beige.
Cette photo montre un petit WC et toilettes tendance en bois foncé avec un carrelage multicolore, un mur multicolore, un lavabo encastré, un placard sans porte, des dalles de pierre, un plan de toilette en marbre et un plan de toilette beige.
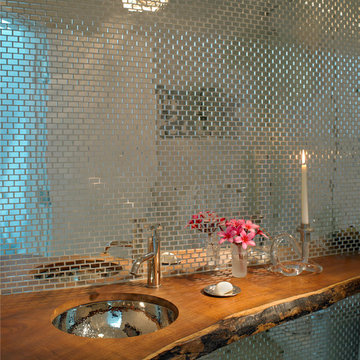
Troy Campbell
Cette image montre un WC et toilettes design avec un lavabo encastré, un plan de toilette en bois, carrelage en métal et un plan de toilette marron.
Cette image montre un WC et toilettes design avec un lavabo encastré, un plan de toilette en bois, carrelage en métal et un plan de toilette marron.

Bernard Andre
Idée de décoration pour un petit WC et toilettes tradition en bois foncé avec une vasque, un placard en trompe-l'oeil, un plan de toilette en marbre, WC séparés, un mur multicolore, un sol en bois brun et des dalles de pierre.
Idée de décoration pour un petit WC et toilettes tradition en bois foncé avec une vasque, un placard en trompe-l'oeil, un plan de toilette en marbre, WC séparés, un mur multicolore, un sol en bois brun et des dalles de pierre.

Exemple d'un WC suspendu tendance de taille moyenne avec un mur gris, un sol en carrelage de porcelaine, un sol gris, un carrelage multicolore et des dalles de pierre.

For the Powder Room, we used 1" slabs of salvaged antique marble, mounting it on the walls at wainscoting height, and using a brilliant brushed brass metal finish, Cole and Sons Flying Machines - a Steampunk style wallpaper. Victorian / Edwardian House Remodel, Seattle, WA. Belltown Design, Photography by Paula McHugh
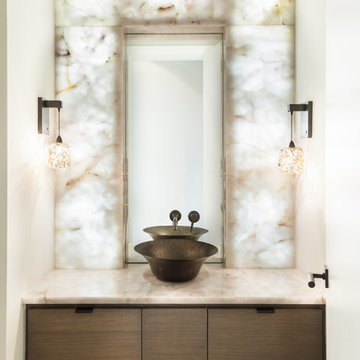
Brad Carr, B-Rad Studios
Exemple d'un WC et toilettes tendance en bois foncé avec une vasque, un placard à porte plane, un carrelage blanc, des dalles de pierre, un mur blanc et un plan de toilette beige.
Exemple d'un WC et toilettes tendance en bois foncé avec une vasque, un placard à porte plane, un carrelage blanc, des dalles de pierre, un mur blanc et un plan de toilette beige.

Scott Amundson Photography
Réalisation d'un WC et toilettes design de taille moyenne avec un placard en trompe-l'oeil, des portes de placard bleues, un carrelage gris, des dalles de pierre, parquet foncé, un lavabo encastré, un plan de toilette en marbre, un sol marron et un plan de toilette blanc.
Réalisation d'un WC et toilettes design de taille moyenne avec un placard en trompe-l'oeil, des portes de placard bleues, un carrelage gris, des dalles de pierre, parquet foncé, un lavabo encastré, un plan de toilette en marbre, un sol marron et un plan de toilette blanc.

Inspiration pour un petit WC et toilettes minimaliste avec un placard à porte plane, des portes de placard blanches, WC séparés, un carrelage blanc, carrelage en métal, un mur blanc, un sol en carrelage de porcelaine, un lavabo intégré, un plan de toilette en quartz et un sol blanc.

Aménagement d'un petit WC et toilettes contemporain avec WC à poser, un carrelage multicolore, des dalles de pierre, un mur blanc, un sol en terrazzo, un lavabo intégré, un plan de toilette en surface solide, un sol multicolore et un plan de toilette rouge.
Idées déco de WC et toilettes avec carrelage en métal et des dalles de pierre
1