Idées déco de WC et toilettes avec WC séparés et des plaques de verre
Trier par :
Budget
Trier par:Populaires du jour
1 - 20 sur 29 photos
1 sur 3
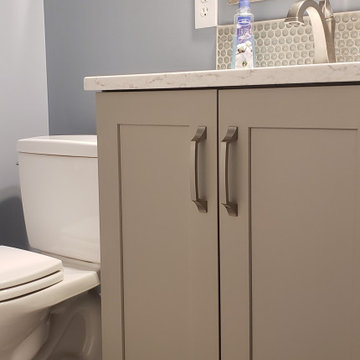
Manufacturer: Showplace EVO
Style: Paint Grade Pierce w/ Slab Drawers
Finish: Dorian Gray
Countertop: (Half Bath) Solid Surfaces Unlimited – Arcadia Quartz; (Laundry Room) RCI - Calcutta Marble Laminate
Hardware: Richelieu – Transitional Pulls in Brushed Nickel
Plumbing Fixtures: (Half Bath) Delta Dryden Single Hole in Stainless; American Standard Studio Rectangle Undermount Sink in White; Toto Two-Piece Right Height Elongated Bowl Toilet in White; (Laundry Room) Blanco Single Bowl Drop In Sink
Appliances: Sargeant Appliances – Whirlpool Washer/Dryer
Tile: (Floor) Beaver Tile – 12” x 24” Field Tile; (Half Bath Backsplash) Virginia Tile – Glass Penny Tile
Designer: Andrea Yeip
Contractor: Customer's Own (Mike Yeip)
Tile Installer: North Shore Tile (Joe)
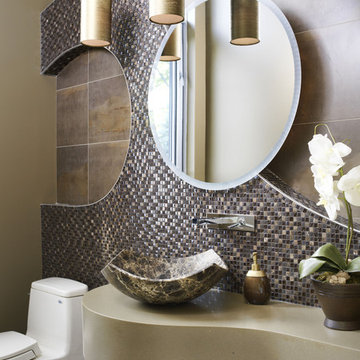
Donna Griffith Photography
Idées déco pour un WC et toilettes éclectique de taille moyenne avec une vasque, un plan de toilette en surface solide, WC séparés, un carrelage multicolore et des plaques de verre.
Idées déco pour un WC et toilettes éclectique de taille moyenne avec une vasque, un plan de toilette en surface solide, WC séparés, un carrelage multicolore et des plaques de verre.

Kleines aber feines Gäste-WC. Clever integrierter Stauraum mit einem offenen Fach und mit Türen geschlossenen Stauraum. Hinter der oberen Fuge wird die Abluft abgezogen. Besonderes Highlight ist die Woodup-Decke - die Holzlamellen ebenfalls in Eiche sorgen für das I-Tüpfelchen auf kleinem Raum.

A grey stained maple toilet topper cabinet was placed inside the water closet for extra bathroom storage.
Cette photo montre un grand WC et toilettes chic avec un placard avec porte à panneau encastré, des portes de placard grises, WC séparés, un carrelage multicolore, des plaques de verre, un mur gris, un sol en calcaire, un lavabo encastré, un plan de toilette en quartz modifié, un sol gris et un plan de toilette beige.
Cette photo montre un grand WC et toilettes chic avec un placard avec porte à panneau encastré, des portes de placard grises, WC séparés, un carrelage multicolore, des plaques de verre, un mur gris, un sol en calcaire, un lavabo encastré, un plan de toilette en quartz modifié, un sol gris et un plan de toilette beige.
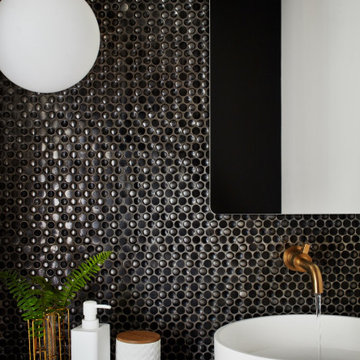
Idée de décoration pour un petit WC et toilettes minimaliste avec WC séparés, un carrelage noir, des plaques de verre, un mur blanc, une vasque et un plan de toilette noir.
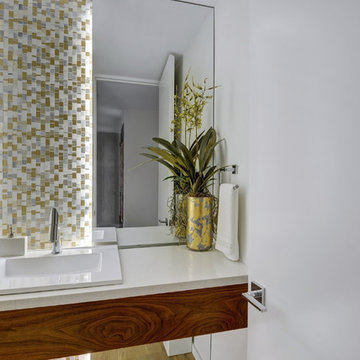
Aménagement d'un petit WC et toilettes contemporain en bois brun avec un placard à porte plane, WC séparés, un carrelage blanc, des plaques de verre, un mur blanc, parquet clair, un lavabo posé, un plan de toilette en quartz et un sol beige.
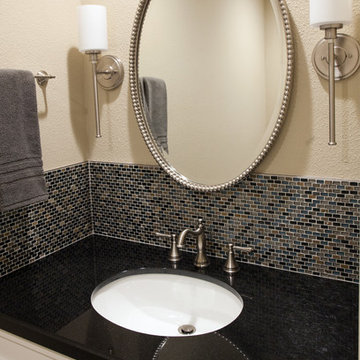
New lighting, cabinetry, counter and splash revamped the adjacent powder room.Timothy Manning, Manning Magic Photography McMahon Construction
Idée de décoration pour un petit WC et toilettes tradition avec un placard à porte shaker, des portes de placard blanches, WC séparés, un carrelage multicolore, des plaques de verre, un mur beige, un sol en ardoise, un lavabo encastré, un plan de toilette en granite et un sol multicolore.
Idée de décoration pour un petit WC et toilettes tradition avec un placard à porte shaker, des portes de placard blanches, WC séparés, un carrelage multicolore, des plaques de verre, un mur beige, un sol en ardoise, un lavabo encastré, un plan de toilette en granite et un sol multicolore.
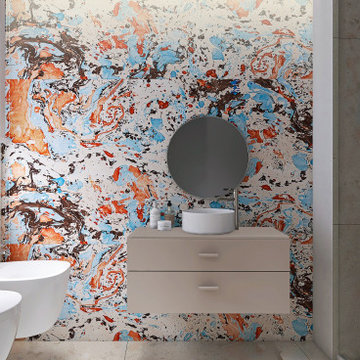
Cette photo montre un petit WC et toilettes tendance avec un placard à porte plane, WC séparés, un carrelage multicolore, des plaques de verre, un mur multicolore, un sol en carrelage de porcelaine, une vasque, un sol gris et meuble-lavabo suspendu.
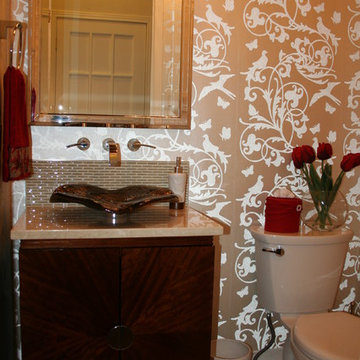
This powder room was given a major renovation, it could not be enlarged due to structural limitations. New flooring was changed to marble mosaic tiles. A new zebra wood vanity replaced the existing pedestal sink. In addition it adds much needed storage, and an elegant feel throughout the room. A marble counter top, hand made free form glass vessel sink and wall mounted faucet was added. custom mirror up to the ceiling as to provide height. the vanity was changed to a ceiling flush crystal light. Beaded cream coloured wallpaper was added, and in addition the ceiling was painted in an espresso colour with a soft white crown molding. Finishing this neutral, elegant look are the pop of the red accent colours.
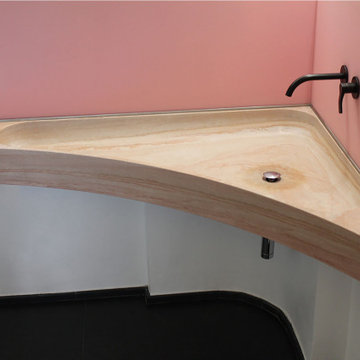
Idées déco pour un petit WC et toilettes éclectique avec WC séparés, un carrelage rose, des plaques de verre, un mur rose, un sol en calcaire, un lavabo suspendu, un plan de toilette en calcaire, un sol noir, un plan de toilette rose, meuble-lavabo suspendu et un plafond à caissons.
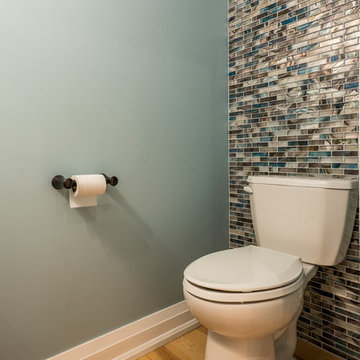
Powder room featured a stunning floor-to-ceiling glass tile accent wall.
Idées déco pour un petit WC et toilettes contemporain avec un placard en trompe-l'oeil, des portes de placard blanches, WC séparés, un carrelage bleu, des plaques de verre, un mur bleu, parquet clair, un lavabo posé, un plan de toilette en quartz modifié, un sol beige et un plan de toilette gris.
Idées déco pour un petit WC et toilettes contemporain avec un placard en trompe-l'oeil, des portes de placard blanches, WC séparés, un carrelage bleu, des plaques de verre, un mur bleu, parquet clair, un lavabo posé, un plan de toilette en quartz modifié, un sol beige et un plan de toilette gris.
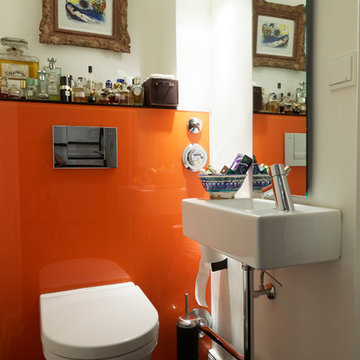
Idées déco pour un petit WC et toilettes contemporain avec un placard à porte plane, des portes de placard blanches, WC séparés, des plaques de verre, un mur orange, parquet foncé, un plan vasque, un plan de toilette en verre et un sol marron.
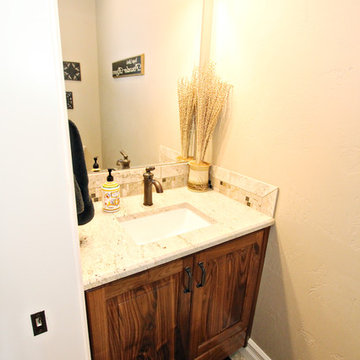
Lisa Brown - Photographer
Cette photo montre un petit WC et toilettes chic en bois brun avec un placard avec porte à panneau surélevé, WC séparés, un carrelage beige, des plaques de verre, un mur beige, un sol en carrelage de céramique, un lavabo encastré, un plan de toilette en granite et un sol beige.
Cette photo montre un petit WC et toilettes chic en bois brun avec un placard avec porte à panneau surélevé, WC séparés, un carrelage beige, des plaques de verre, un mur beige, un sol en carrelage de céramique, un lavabo encastré, un plan de toilette en granite et un sol beige.
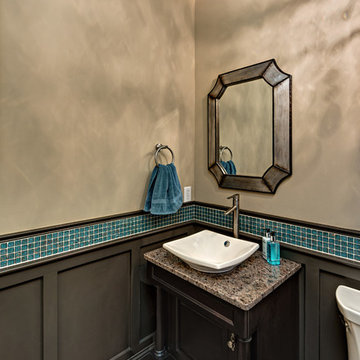
Inspiration pour un WC et toilettes traditionnel en bois foncé de taille moyenne avec un placard à porte plane, WC séparés, un carrelage bleu, des plaques de verre, un mur beige, un sol en carrelage de terre cuite, une vasque, un plan de toilette en granite et un sol marron.
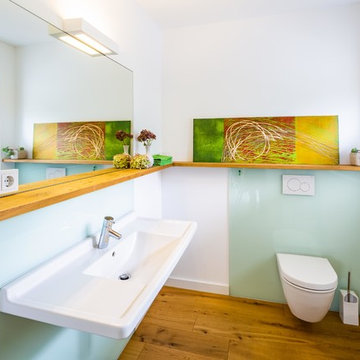
Cette photo montre un petit WC et toilettes tendance avec WC séparés, un carrelage vert, des plaques de verre, un mur blanc, un sol en bois brun, un lavabo suspendu et un sol marron.
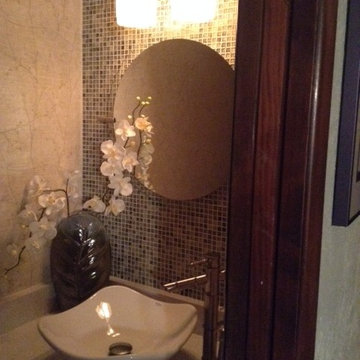
Gina Carlson
Cette image montre un WC et toilettes traditionnel en bois foncé de taille moyenne avec une vasque, un placard en trompe-l'oeil, un plan de toilette en quartz modifié, WC séparés, un carrelage vert, des plaques de verre, un mur vert et un sol en bois brun.
Cette image montre un WC et toilettes traditionnel en bois foncé de taille moyenne avec une vasque, un placard en trompe-l'oeil, un plan de toilette en quartz modifié, WC séparés, un carrelage vert, des plaques de verre, un mur vert et un sol en bois brun.
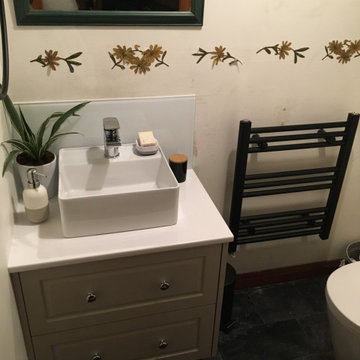
Contemporary facelift to a dated cloakroom
Inspiration pour un petit WC et toilettes design avec un placard à porte shaker, des portes de placard beiges, WC séparés, un carrelage blanc, des plaques de verre, un mur beige, un sol en linoléum, un plan vasque, un plan de toilette en verre, un sol gris, un plan de toilette blanc et meuble-lavabo sur pied.
Inspiration pour un petit WC et toilettes design avec un placard à porte shaker, des portes de placard beiges, WC séparés, un carrelage blanc, des plaques de verre, un mur beige, un sol en linoléum, un plan vasque, un plan de toilette en verre, un sol gris, un plan de toilette blanc et meuble-lavabo sur pied.
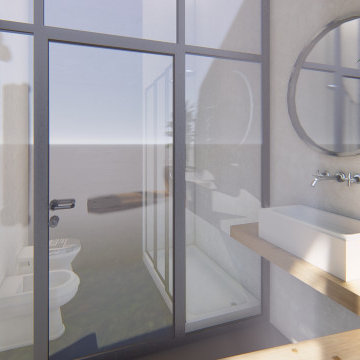
Il restauro di un appartamento in centro storico a Parma, con uno stile che combina il contemporaneo con il classico parigino.
Cette image montre un WC et toilettes bohème en bois clair avec un placard sans porte, WC séparés, des plaques de verre, un mur blanc, parquet foncé, une vasque, un plan de toilette en bois, un sol marron, un plan de toilette marron, meuble-lavabo suspendu et un plafond à caissons.
Cette image montre un WC et toilettes bohème en bois clair avec un placard sans porte, WC séparés, des plaques de verre, un mur blanc, parquet foncé, une vasque, un plan de toilette en bois, un sol marron, un plan de toilette marron, meuble-lavabo suspendu et un plafond à caissons.
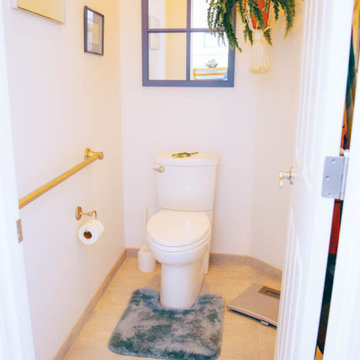
We always recommend our clients think about how they will use their home in years to come - and that's just what this couple did! They were ready to remodel their master bathroom in their forever home and wanted to make sure they could enjoy it as long as possible. By removing the unused soaking tub, we were able to create a large, curbless walk-in shower with a relaxing area by the window. This master bathroom is the perfect size for this pair to enjoy now and in the future! And they even have extra room to display some of their sentimental art they've collected over the years. We really appreciate the opportunity to serve them and hope they enjoy the space for years to come.
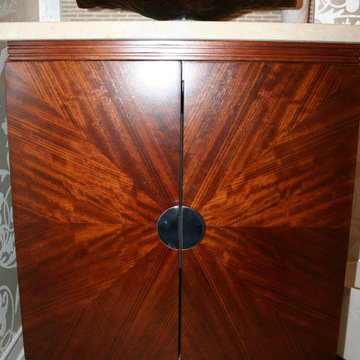
This powder room was given a major renovation, it could not be enlarged due to structural limitations. New flooring was changed to marble mosaic tiles. A new zebra wood vanity replaced the existing pedestal sink. In addition it adds much needed storage, and an elegant feel throughout the room. A marble counter top, hand made free form glass vessel sink and wall mounted faucet was added. custom mirror up to the ceiling as to provide height. the vanity was changed to a ceiling flush crystal light. Beaded cream coloured wallpaper was added, and in addition the ceiling was painted in an espresso colour with a soft white crown molding. Finishing this neutral, elegant look are the pop of the red accent colours.
Idées déco de WC et toilettes avec WC séparés et des plaques de verre
1