Idées déco de WC et toilettes avec des portes de placard beiges et un plafond en bois
Trier par :
Budget
Trier par:Populaires du jour
1 - 12 sur 12 photos
1 sur 3

Kleines aber feines Gäste-WC. Clever integrierter Stauraum mit einem offenen Fach und mit Türen geschlossenen Stauraum. Hinter der oberen Fuge wird die Abluft abgezogen. Besonderes Highlight ist die Woodup-Decke - die Holzlamellen ebenfalls in Eiche sorgen für das I-Tüpfelchen auf kleinem Raum.

Гостевой санузел и хозяйственная комната. Немаловажным условием было размещение трёх санузлов и хозяйственной комнаты со стирально-сушильными автоматами. В семье уже подрастает ребенок, и в планах увеличение семьи, поэтому необходимость частых стирок была очевидна на самом раннем этапе проектирования. Сантехника: Cielo.

This powder room features a dark, hex tile as well as a reclaimed wood ceiling and vanity. The vanity has a black and gold marble countertop, as well as a gold round wall mirror and a gold light fixture.
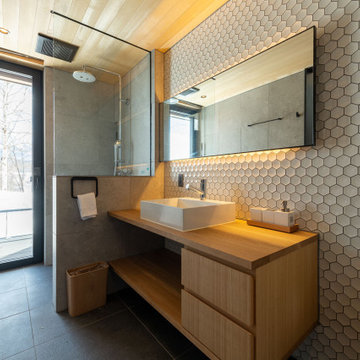
洗面、シャワー室です。連続した広々とした空間になっています。
Aménagement d'un grand WC et toilettes montagne avec un placard sans porte, des portes de placard beiges, WC à poser, un carrelage blanc, des carreaux de porcelaine, un mur blanc, un sol en carrelage de porcelaine, un lavabo posé, un plan de toilette en bois, un sol noir, un plan de toilette beige, meuble-lavabo encastré, un plafond en bois et différents habillages de murs.
Aménagement d'un grand WC et toilettes montagne avec un placard sans porte, des portes de placard beiges, WC à poser, un carrelage blanc, des carreaux de porcelaine, un mur blanc, un sol en carrelage de porcelaine, un lavabo posé, un plan de toilette en bois, un sol noir, un plan de toilette beige, meuble-lavabo encastré, un plafond en bois et différents habillages de murs.
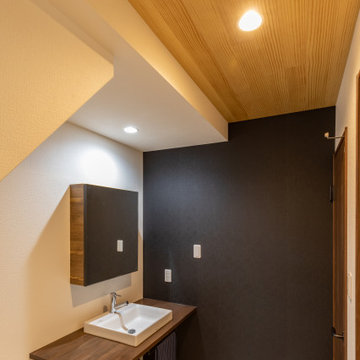
Réalisation d'un WC et toilettes asiatique avec des portes de placard beiges, un mur noir, un plan de toilette en bois, un sol beige, un plafond en bois et du papier peint.
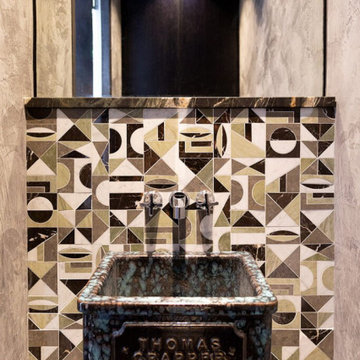
This cloakroom boasts a distinct and unique style, featuring a floating sink against a backdrop of glass tile walls. The design exudes cleanliness, with its sleek lines and modern aesthetics. The ambiance is exceptionally comforting, creating a tranquil space that seamlessly merges contemporary elegance with functionality.
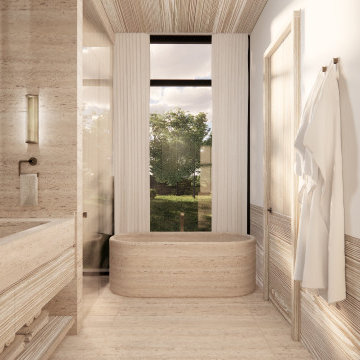
Idée de décoration pour un grand WC et toilettes minimaliste avec des portes de placard beiges, un carrelage beige, du carrelage en pierre calcaire, un mur beige, un sol en calcaire, un lavabo intégré, un plan de toilette en calcaire, un sol beige, un plan de toilette beige, meuble-lavabo suspendu et un plafond en bois.
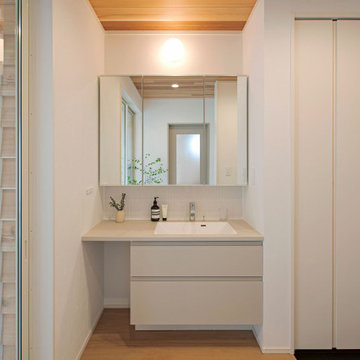
Cette image montre un WC et toilettes design de taille moyenne avec des portes de placard beiges, un carrelage blanc, un mur blanc, un plan de toilette beige et un plafond en bois.

Remodel and addition of a single-family rustic log cabin. This project was a fun challenge of preserving the original structure’s character while revitalizing the space and fusing it with new, more modern additions. Every surface in this house was attended to, creating a unified and contemporary, yet cozy, mountain aesthetic. This was accomplished through preserving and refurbishing the existing log architecture and exposed timber ceilings and blending new log veneer assemblies with the original log structure. Finish carpentry was paramount in handcrafting new floors, custom cabinetry, and decorative metal stairs to interact with the existing building. The centerpiece of the house is a two-story tall, custom stone and metal patinaed, double-sided fireplace that meets the ceiling and scribes around the intricate log purlin structure seamlessly above. Three sides of this house are surrounded by ponds and streams. Large wood decks and a cedar hot tub were constructed to soak in the Teton views. Particular effort was made to preserve and improve landscaping that is frequently enjoyed by moose, elk, and bears that also live in the area.
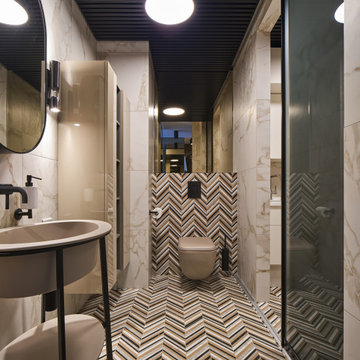
Гостевой санузел и хозяйственная комната. Немаловажным условием было размещение трёх санузлов и хозяйственной комнаты со стирально-сушильными автоматами. В семье уже подрастает ребенок, и в планах увеличение семьи, поэтому необходимость частых стирок была очевидна на самом раннем этапе проектирования. Сантехника: Cielo.

洗面、シャワー室です。連続した広々とした空間になっています。
Inspiration pour un grand WC et toilettes chalet avec un placard sans porte, des portes de placard beiges, WC à poser, un carrelage bleu, des carreaux de porcelaine, un mur blanc, un sol en carrelage de porcelaine, un lavabo posé, un plan de toilette en bois, un sol noir, un plan de toilette beige, meuble-lavabo encastré, un plafond en bois et différents habillages de murs.
Inspiration pour un grand WC et toilettes chalet avec un placard sans porte, des portes de placard beiges, WC à poser, un carrelage bleu, des carreaux de porcelaine, un mur blanc, un sol en carrelage de porcelaine, un lavabo posé, un plan de toilette en bois, un sol noir, un plan de toilette beige, meuble-lavabo encastré, un plafond en bois et différents habillages de murs.
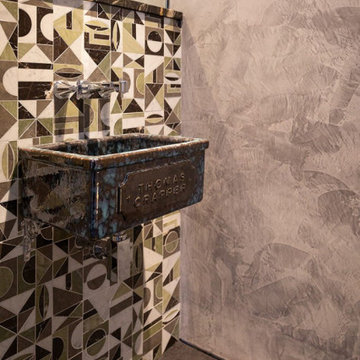
This cloakroom boasts a distinct and unique style, featuring a floating sink against a backdrop of glass tile walls. The design exudes cleanliness, with its sleek lines and modern aesthetics. The ambiance is exceptionally comforting, creating a tranquil space that seamlessly merges contemporary elegance with functionality.
Idées déco de WC et toilettes avec des portes de placard beiges et un plafond en bois
1