Idées déco de WC et toilettes en bois brun avec un mur gris
Trier par :
Budget
Trier par:Populaires du jour
1 - 20 sur 600 photos
1 sur 3

Inspiration pour un WC suspendu design en bois brun avec un placard à porte plane, un mur gris, parquet clair, une vasque, un sol beige et un plan de toilette noir.
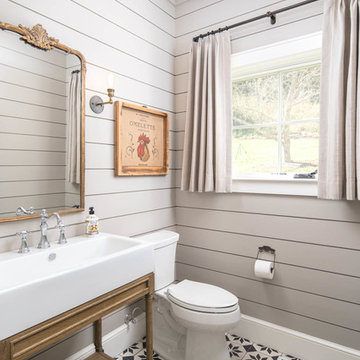
Exemple d'un WC et toilettes nature en bois brun avec un placard sans porte, WC à poser, un mur gris, un plan vasque et un sol multicolore.
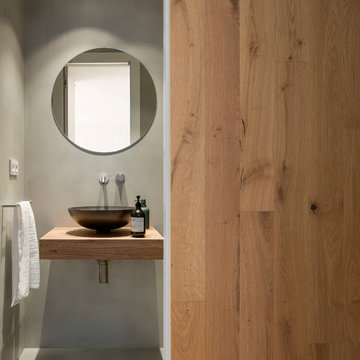
Proyecto realizado por The Room Studio
Fotografías: Mauricio Fuertes
Cette photo montre un WC et toilettes scandinave en bois brun de taille moyenne avec un placard à porte plane, un mur gris, sol en béton ciré, une vasque et un sol gris.
Cette photo montre un WC et toilettes scandinave en bois brun de taille moyenne avec un placard à porte plane, un mur gris, sol en béton ciré, une vasque et un sol gris.
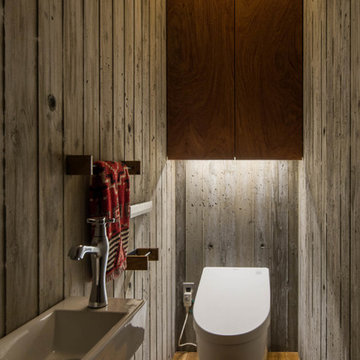
Exemple d'un WC et toilettes industriel en bois brun avec un mur gris, un sol en bois brun, un sol marron et un placard à porte plane.

Cette image montre un petit WC suspendu design en bois brun avec un placard à porte plane, un carrelage gris, des carreaux de céramique, un mur gris, un sol en carrelage de porcelaine, un lavabo encastré, un plan de toilette en carrelage, un sol gris, un plan de toilette gris, meuble-lavabo suspendu, un plafond décaissé et boiseries.

Cette photo montre un WC et toilettes bord de mer en bois brun de taille moyenne avec un placard en trompe-l'oeil, un carrelage gris, un carrelage métro, un sol en carrelage de terre cuite, une vasque, un sol gris, un plan de toilette beige, WC séparés et un mur gris.
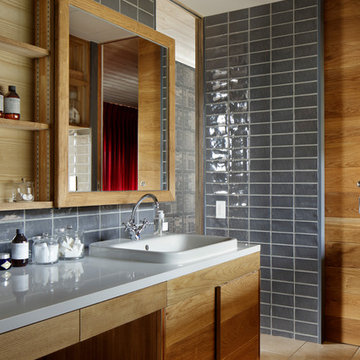
Réalisation d'un WC et toilettes nordique en bois brun avec un placard à porte plane, un mur gris, un lavabo posé et un sol beige.

This contemporary powder room design in Yardley, PA is proof that the smallest room in the house can be the most stylish. The combination of colors and textures creates a stunning design that will make it a conversation piece for visitors to the home. The Jay Rambo floating vanity cabinet has a natural finish on Sapele with a Salerno door style. This is accented by a Caesarstone White Attica countertop, Top Knobs satin brass hardware, and a Sigma Stixx 8" lever faucet. A decorative gold framed mirror sits against the backdrop of bold, black and white patterned wallpaper. Warm wood floors create a cozy atmosphere, and a Toto toilet completes this powder room.

I am glad to present a new project, Powder room design in a modern style. This project is as simple as it is not ordinary with its solution. The powder room is the most typical, small. I used wallpaper for this project, changing the visual space - increasing it. The idea was to extend the semicircular corridor by creating additional vertical backlit niches. I also used everyone's long-loved living moss to decorate the wall so that the powder room did not look like a lifeless and dull corridor. The interior lines are clean. The interior is not overflowing with accents and flowers. Everything is concise and restrained: concrete and flowers, the latest technology and wildlife, wood and metal, yin-yang.
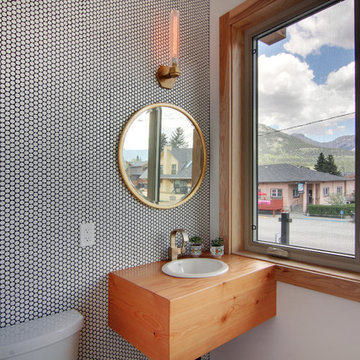
Location: Canmore, AB, Canada
Formal duplex in the heart of downtown Canmore, Alberta. Georgian proportions and Modernist style with an amazing rooftop garden and winter house. Walled front yard and detached garage.
russell and russell design studios
Charlton Media Company
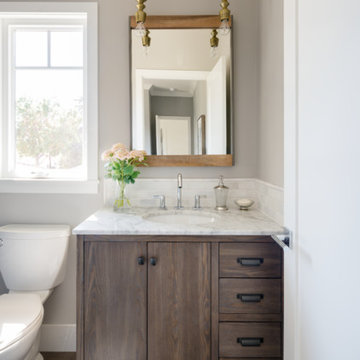
Cette image montre un WC et toilettes traditionnel en bois brun de taille moyenne avec un placard à porte plane, WC séparés, un mur gris, un sol en carrelage de porcelaine, un lavabo encastré, un plan de toilette en marbre et un plan de toilette blanc.

Réalisation d'un WC et toilettes urbain en bois brun de taille moyenne avec WC séparés, un carrelage gris, des carreaux de porcelaine, un mur gris, un sol en carrelage de porcelaine, un plan vasque, un plan de toilette en bois, un sol gris, un plan de toilette beige, meuble-lavabo sur pied, un plafond décaissé et du lambris.
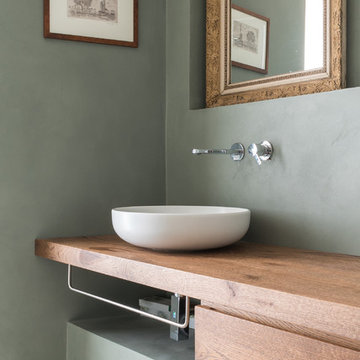
Aménagement d'un WC et toilettes contemporain en bois brun avec un placard à porte plane, un mur gris, une vasque et un plan de toilette en bois.

All new space created during a kitchen remodel. Custom vanity with Stain Finish with door for concealed storage. Wall covering to add interest to new walls in an old home. Wainscoting panels to allow for contrast with a paint color. Mix of brass finishes of fixtures and use new reproduction push-button switches to match existing throughout.

Customer requested a simplistic, european style powder room. The powder room consists of a vessel sink, quartz countertop on top of a contemporary style vanity. The toilet has a skirted trapway, which creates a sleek design. A mosaic style floor tile helps bring together a simplistic look with lots of character.

Modern powder room with custom stone wall, LED mirror and rectangular floating sink.
Inspiration pour un WC et toilettes minimaliste en bois brun de taille moyenne avec un placard à porte plane, WC à poser, un carrelage gris, un mur gris, un sol en bois brun, un lavabo suspendu et du carrelage en ardoise.
Inspiration pour un WC et toilettes minimaliste en bois brun de taille moyenne avec un placard à porte plane, WC à poser, un carrelage gris, un mur gris, un sol en bois brun, un lavabo suspendu et du carrelage en ardoise.

Réalisation d'un WC et toilettes tradition en bois brun de taille moyenne avec WC à poser, un carrelage vert, des carreaux de porcelaine, un mur gris, un sol en carrelage de porcelaine, un lavabo encastré, un plan de toilette en quartz, un sol gris, un plan de toilette blanc, meuble-lavabo sur pied et un placard avec porte à panneau encastré.

The powder room, nestled just off the main foyer, beckons with its timeless allure and inviting ambiance. As you enter, your gaze is immediately drawn to the focal point of the space: a meticulously crafted flat-cut white oak vanity. The vanity, handcrafted with care, exudes a rustic yet refined charm, its smooth surface showcasing the natural grain and texture of the wood.
The warm tones of the oak complement the soft, neutral palette of the room, creating a harmonious balance between traditional and contemporary aesthetics. The vanity features clean lines and subtle detailing, adding a touch of sophistication to the space.

Organic Contemporary Powder Room
Réalisation d'un WC et toilettes tradition en bois brun de taille moyenne avec un placard en trompe-l'oeil, WC à poser, un carrelage gris, des carreaux de porcelaine, un mur gris, un sol en carrelage de porcelaine, un lavabo de ferme, un plan de toilette en bois, un sol beige et un plan de toilette marron.
Réalisation d'un WC et toilettes tradition en bois brun de taille moyenne avec un placard en trompe-l'oeil, WC à poser, un carrelage gris, des carreaux de porcelaine, un mur gris, un sol en carrelage de porcelaine, un lavabo de ferme, un plan de toilette en bois, un sol beige et un plan de toilette marron.
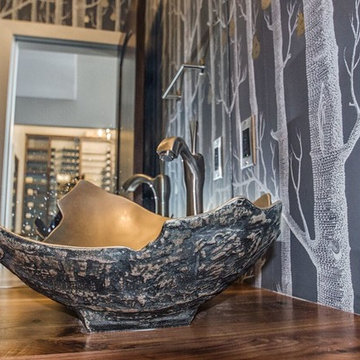
Idée de décoration pour un petit WC et toilettes chalet en bois brun avec un placard à porte plane, WC à poser, un mur gris, un sol en bois brun, une vasque et un plan de toilette en bois.
Idées déco de WC et toilettes en bois brun avec un mur gris
1