Idées déco de WC et toilettes en bois brun avec un mur orange
Trier par :
Budget
Trier par:Populaires du jour
1 - 20 sur 40 photos
1 sur 3

Inspiration pour un WC et toilettes craftsman en bois brun de taille moyenne avec un placard sans porte, un mur orange, parquet clair, un lavabo intégré, un carrelage marron, un plan de toilette en béton et un sol marron.

Rikki Snyder
Cette photo montre un WC et toilettes montagne en bois brun avec un placard en trompe-l'oeil, un mur orange, une vasque, un plan de toilette en bois, un sol gris et un plan de toilette marron.
Cette photo montre un WC et toilettes montagne en bois brun avec un placard en trompe-l'oeil, un mur orange, une vasque, un plan de toilette en bois, un sol gris et un plan de toilette marron.
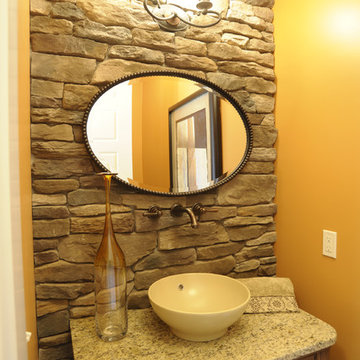
Idée de décoration pour un WC et toilettes tradition en bois brun avec un placard en trompe-l'oeil, des dalles de pierre, un mur orange, une vasque, un plan de toilette multicolore et meuble-lavabo sur pied.
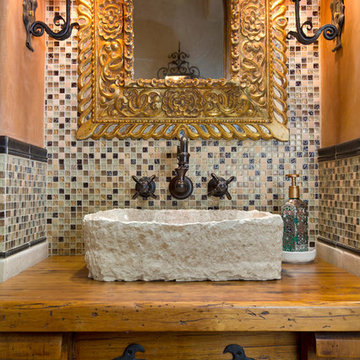
Jon Upson
Idées déco pour un petit WC et toilettes méditerranéen en bois brun avec un carrelage de pierre, une vasque, un plan de toilette en bois, un placard en trompe-l'oeil, un mur orange et un plan de toilette marron.
Idées déco pour un petit WC et toilettes méditerranéen en bois brun avec un carrelage de pierre, une vasque, un plan de toilette en bois, un placard en trompe-l'oeil, un mur orange et un plan de toilette marron.
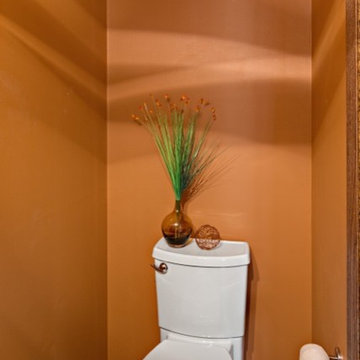
Ehlen Creative Communications
Aménagement d'un petit WC et toilettes moderne en bois brun avec un lavabo intégré, un placard à porte plane, WC séparés, un mur orange, un sol en carrelage de porcelaine et un carrelage gris.
Aménagement d'un petit WC et toilettes moderne en bois brun avec un lavabo intégré, un placard à porte plane, WC séparés, un mur orange, un sol en carrelage de porcelaine et un carrelage gris.
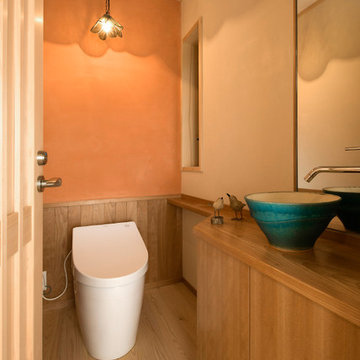
腰壁やカウンターは桜の一枚板を引いて造作しました。
洗面器は鳥栖の陶芸家とデザイン打ち合わせをし、製作しました。
壁は施主支給品の照明器具に合うよう、一面を桃色の漆喰で仕上げました。
写真:輿水進
Inspiration pour un WC et toilettes traditionnel en bois brun avec un placard à porte plane, un mur orange, parquet peint, une vasque et un sol marron.
Inspiration pour un WC et toilettes traditionnel en bois brun avec un placard à porte plane, un mur orange, parquet peint, une vasque et un sol marron.
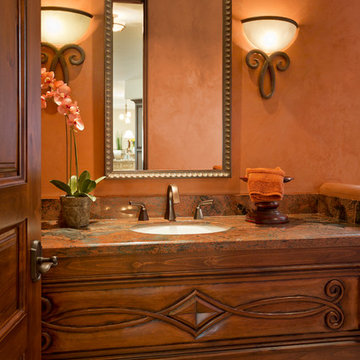
High Res Media
Aménagement d'un WC et toilettes méditerranéen en bois brun de taille moyenne avec un lavabo encastré, un placard en trompe-l'oeil, un plan de toilette en granite, WC à poser, un mur orange et un sol en travertin.
Aménagement d'un WC et toilettes méditerranéen en bois brun de taille moyenne avec un lavabo encastré, un placard en trompe-l'oeil, un plan de toilette en granite, WC à poser, un mur orange et un sol en travertin.
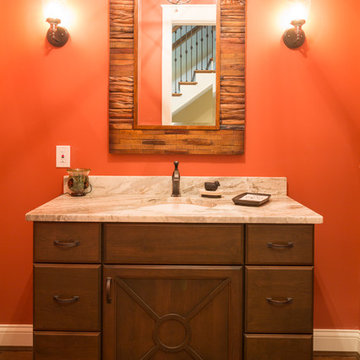
Idées déco pour un petit WC et toilettes montagne en bois brun avec un placard à porte plane, un mur orange, un sol en bois brun, un lavabo posé et un plan de toilette en granite.
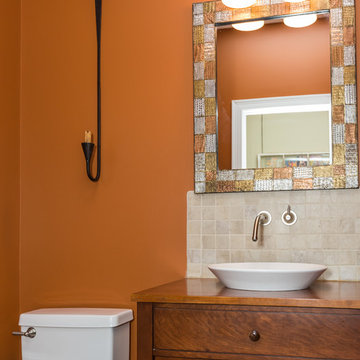
powder room with custom cherry sink cabinet, top mounted sink and wall mount faucet and handle with stone back splash. "Peanut butter" paint color to coordinate with slate tile flooring. Stainless steel lighting over sink.
Wicker accents for texture in the space.
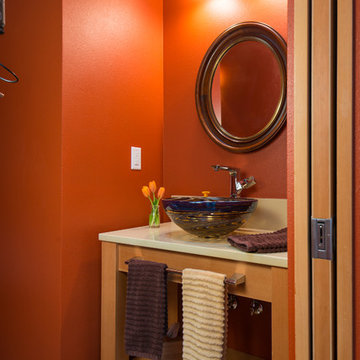
Timothy Park
Idée de décoration pour un petit WC et toilettes minimaliste en bois brun avec un placard en trompe-l'oeil, un carrelage blanc, sol en béton ciré, une vasque et un mur orange.
Idée de décoration pour un petit WC et toilettes minimaliste en bois brun avec un placard en trompe-l'oeil, un carrelage blanc, sol en béton ciré, une vasque et un mur orange.
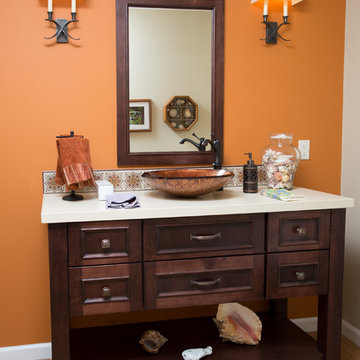
Photos: Molly deCoudreaux
Bath Designer: Carol Swanson-Peterson
Cette image montre un petit WC et toilettes traditionnel en bois brun avec une vasque, un placard avec porte à panneau encastré, un plan de toilette en quartz modifié, un carrelage multicolore, un mur orange et parquet clair.
Cette image montre un petit WC et toilettes traditionnel en bois brun avec une vasque, un placard avec porte à panneau encastré, un plan de toilette en quartz modifié, un carrelage multicolore, un mur orange et parquet clair.
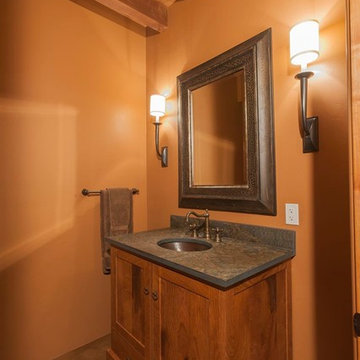
Southwest inspired powder bath with custom cabinets and clean lines. (Brazilian slate counter top)
This is a custom home that was designed and built by a super Tucson team. We remember walking on the dirt lot thinking of what would one day grow from the Tucson desert. We could not have been happier with the result.
This home has a Southwest feel with a masculine transitional look. We used many regional materials and our custom millwork was mesquite. The home is warm, inviting, and relaxing. The interior furnishings are understated so as to not take away from the breathtaking desert views.
The floors are stained and scored concrete and walls are a mixture of plaster and masonry.
Christopher Bowden Photography http://christopherbowdenphotography.com/
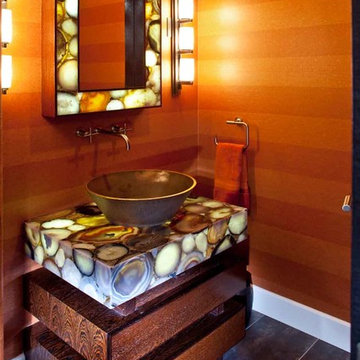
Jim Decker
Cette photo montre un très grand WC et toilettes tendance en bois brun avec un placard en trompe-l'oeil, WC à poser, un mur orange, un sol en carrelage de porcelaine, une vasque, un plan de toilette en onyx, un sol multicolore et un plan de toilette multicolore.
Cette photo montre un très grand WC et toilettes tendance en bois brun avec un placard en trompe-l'oeil, WC à poser, un mur orange, un sol en carrelage de porcelaine, une vasque, un plan de toilette en onyx, un sol multicolore et un plan de toilette multicolore.
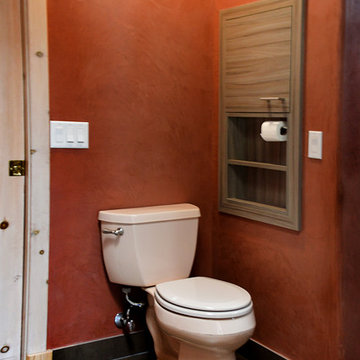
Spencer Earp
Idée de décoration pour un grand WC et toilettes minimaliste en bois brun avec un lavabo posé, un placard à porte plane, un plan de toilette en granite, WC séparés, un carrelage marron, un carrelage en pâte de verre, un mur orange et un sol en ardoise.
Idée de décoration pour un grand WC et toilettes minimaliste en bois brun avec un lavabo posé, un placard à porte plane, un plan de toilette en granite, WC séparés, un carrelage marron, un carrelage en pâte de verre, un mur orange et un sol en ardoise.
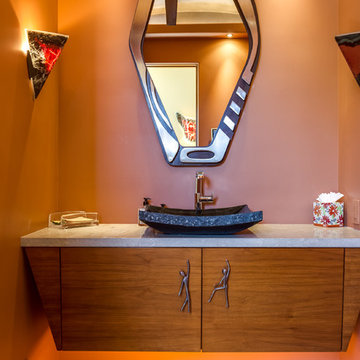
Cette image montre un WC et toilettes asiatique en bois brun de taille moyenne avec un mur orange, une vasque, un plan de toilette en granite et un plan de toilette gris.
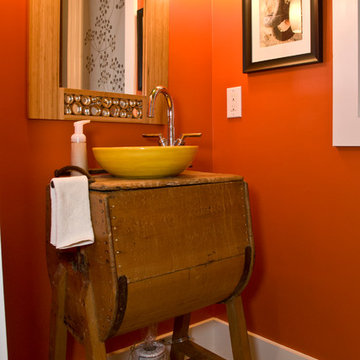
Cette photo montre un petit WC et toilettes éclectique en bois brun avec un placard en trompe-l'oeil, un mur orange, un sol en carrelage de terre cuite, une vasque, un plan de toilette en bois et un sol multicolore.
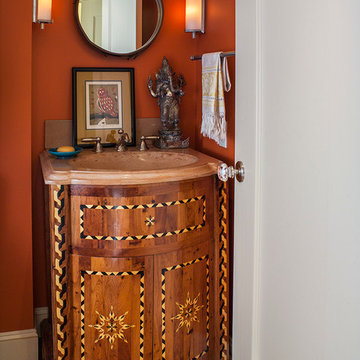
Architecture: Sutro Architects
Contractor: Larsen Builders
Photography: David Duncan Livingston
Réalisation d'un WC et toilettes tradition en bois brun avec un lavabo encastré, un placard à porte plane et un mur orange.
Réalisation d'un WC et toilettes tradition en bois brun avec un lavabo encastré, un placard à porte plane et un mur orange.
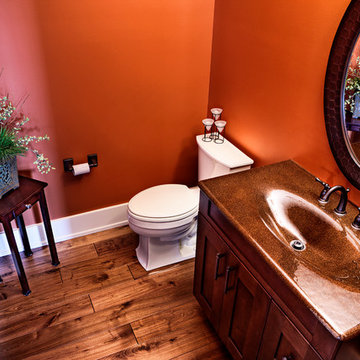
Cette photo montre un WC et toilettes craftsman en bois brun de taille moyenne avec un placard à porte shaker, WC séparés, un mur orange, un sol en bois brun, un lavabo intégré et un plan de toilette en quartz modifié.
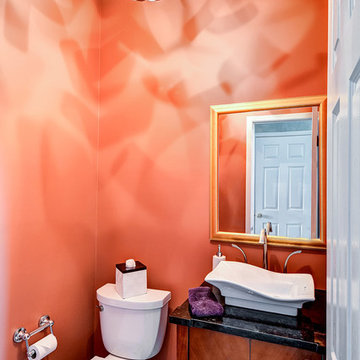
Cette photo montre un petit WC et toilettes éclectique en bois brun avec un placard à porte plane, WC séparés, un mur orange, parquet clair, une vasque et un plan de toilette en granite.
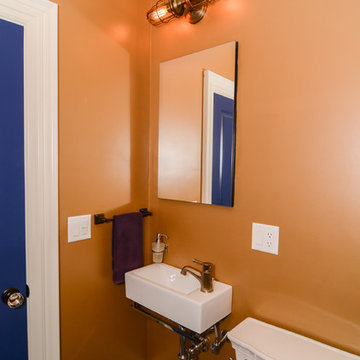
Cette photo montre un petit WC et toilettes montagne en bois brun avec un placard à porte shaker, WC séparés, un mur orange, un sol en carrelage de terre cuite, un lavabo suspendu et un sol bleu.
Idées déco de WC et toilettes en bois brun avec un mur orange
1