Idées déco de WC et toilettes en bois brun avec un sol en bois brun
Trier par :
Budget
Trier par:Populaires du jour
1 - 20 sur 667 photos
1 sur 3

Cette image montre un WC et toilettes chalet en bois brun de taille moyenne avec un placard sans porte, un mur gris, un sol en bois brun, un lavabo posé, un plan de toilette en bois, un sol marron et un plan de toilette marron.

All new space created during a kitchen remodel. Custom vanity with Stain Finish with door for concealed storage. Wall covering to add interest to new walls in an old home. Wainscoting panels to allow for contrast with a paint color. Mix of brass finishes of fixtures and use new reproduction push-button switches to match existing throughout.

This Altadena home is the perfect example of modern farmhouse flair. The powder room flaunts an elegant mirror over a strapping vanity; the butcher block in the kitchen lends warmth and texture; the living room is replete with stunning details like the candle style chandelier, the plaid area rug, and the coral accents; and the master bathroom’s floor is a gorgeous floor tile.
Project designed by Courtney Thomas Design in La Cañada. Serving Pasadena, Glendale, Monrovia, San Marino, Sierra Madre, South Pasadena, and Altadena.
For more about Courtney Thomas Design, click here: https://www.courtneythomasdesign.com/
To learn more about this project, click here:
https://www.courtneythomasdesign.com/portfolio/new-construction-altadena-rustic-modern/
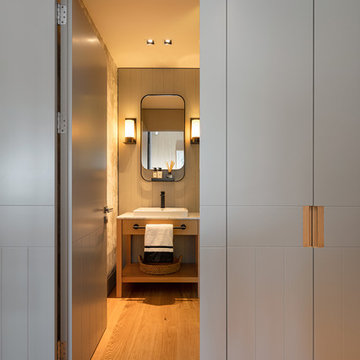
Idées déco pour un WC et toilettes contemporain en bois brun avec un placard à porte plane, un mur gris, un sol en bois brun, une vasque, un sol marron et un plan de toilette blanc.

Modern powder room with custom stone wall, LED mirror and rectangular floating sink.
Inspiration pour un WC et toilettes minimaliste en bois brun de taille moyenne avec un placard à porte plane, WC à poser, un carrelage gris, un mur gris, un sol en bois brun, un lavabo suspendu et du carrelage en ardoise.
Inspiration pour un WC et toilettes minimaliste en bois brun de taille moyenne avec un placard à porte plane, WC à poser, un carrelage gris, un mur gris, un sol en bois brun, un lavabo suspendu et du carrelage en ardoise.

Photo by Travis Peterson.
Cette photo montre un petit WC et toilettes montagne en bois brun avec WC à poser, un sol en bois brun, une vasque, un plan de toilette en bois, meuble-lavabo sur pied et du papier peint.
Cette photo montre un petit WC et toilettes montagne en bois brun avec WC à poser, un sol en bois brun, une vasque, un plan de toilette en bois, meuble-lavabo sur pied et du papier peint.

The powder bath is the perfect place to mix elegance and playful finishes. The gold grasscloth compliments the shell tile feature wall and a custom waterfall painting on glass pulls the whole design together. The natural stone vessel sink rests on a floating vanity made of monkey pod wood.

Experience urban sophistication meets artistic flair in this unique Chicago residence. Combining urban loft vibes with Beaux Arts elegance, it offers 7000 sq ft of modern luxury. Serene interiors, vibrant patterns, and panoramic views of Lake Michigan define this dreamy lakeside haven.
Every detail in this powder room exudes sophistication. Earthy backsplash tiles impressed with tiny blue dots complement the navy blue faucet, while organic frosted glass and oak pendants add a touch of minimal elegance.
---
Joe McGuire Design is an Aspen and Boulder interior design firm bringing a uniquely holistic approach to home interiors since 2005.
For more about Joe McGuire Design, see here: https://www.joemcguiredesign.com/
To learn more about this project, see here:
https://www.joemcguiredesign.com/lake-shore-drive
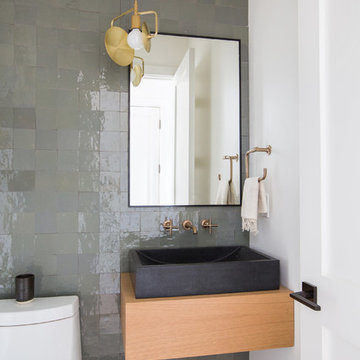
Idée de décoration pour un WC et toilettes marin en bois brun avec un placard à porte plane, un carrelage gris, un mur blanc, un sol en bois brun, une vasque, un plan de toilette en bois, un sol marron et un plan de toilette marron.

An updated take on mid-century modern offers many spaces to enjoy the outdoors both from
inside and out: the two upstairs balconies create serene spaces, beautiful views can be enjoyed
from each of the masters, and the large back patio equipped with fireplace and cooking area is
perfect for entertaining. Pacific Architectural Millwork Stacking Doors create a seamless
indoor/outdoor feel. A stunning infinity edge pool with jacuzzi is a destination in and of itself.
Inside the home, draw your attention to oversized kitchen, study/library and the wine room off the
living and dining room.
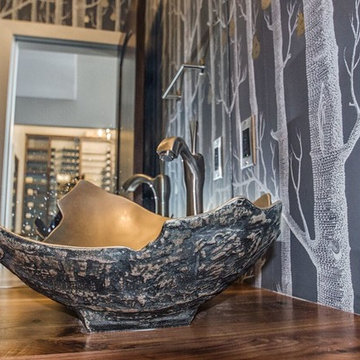
Idée de décoration pour un petit WC et toilettes chalet en bois brun avec un placard à porte plane, WC à poser, un mur gris, un sol en bois brun, une vasque et un plan de toilette en bois.

The Powder Room just off of the main living area is a secret jewel! The green onyx counters are lit from underneath to create a warm glow that compliments the brushed nickel hardware and capiz shell pendants.
Photographed by: Coles Hairston
Architect: James LaRue

The powder room received a full makeover with all finishings replace to create a warm and peaceful feeling.
Cette image montre un WC et toilettes nordique en bois brun de taille moyenne avec un placard à porte plane, WC à poser, un carrelage blanc, des carreaux de céramique, un mur blanc, un sol en bois brun, un lavabo encastré, un plan de toilette en quartz, un sol marron, un plan de toilette blanc et meuble-lavabo suspendu.
Cette image montre un WC et toilettes nordique en bois brun de taille moyenne avec un placard à porte plane, WC à poser, un carrelage blanc, des carreaux de céramique, un mur blanc, un sol en bois brun, un lavabo encastré, un plan de toilette en quartz, un sol marron, un plan de toilette blanc et meuble-lavabo suspendu.

Even the teensiest Powder bathroom can be a magnificent space to renovate – here is the proof. Bold watercolor wallpaper and sleek brass accents turned this into a chic space with big personality. We designed a custom walnut wood pedestal vanity to hold a custom black pearl leathered granite top with a built-up mitered edge. Simply sleek. To protect the wallpaper from water a crystal clear acrylic splash is installed with brass standoffs as the backsplash.
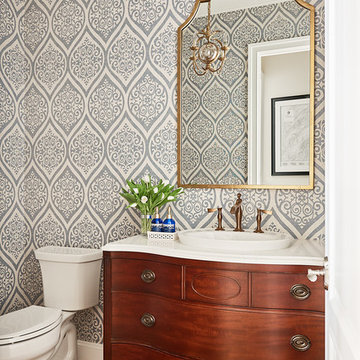
Idées déco pour un WC et toilettes classique en bois brun avec un placard à porte plane, un mur multicolore, un sol en bois brun, un lavabo posé et un sol marron.
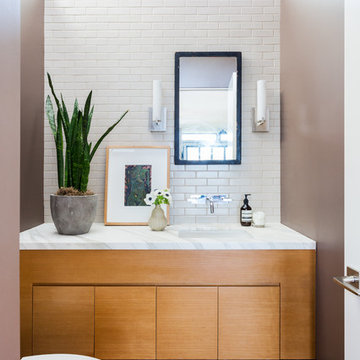
Amy Bartlam
Inspiration pour un WC et toilettes design en bois brun de taille moyenne avec un placard à porte plane, un carrelage blanc, un carrelage métro, un mur marron, un sol en bois brun, un lavabo encastré, un plan de toilette en marbre, un sol marron et un plan de toilette blanc.
Inspiration pour un WC et toilettes design en bois brun de taille moyenne avec un placard à porte plane, un carrelage blanc, un carrelage métro, un mur marron, un sol en bois brun, un lavabo encastré, un plan de toilette en marbre, un sol marron et un plan de toilette blanc.
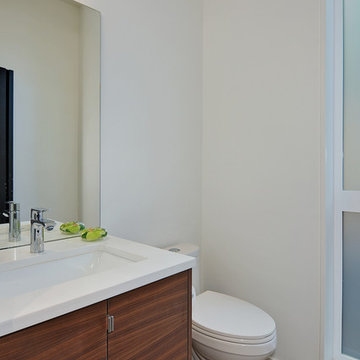
Elegant Powder room with Kovaks Light fixture. Quartz countertops and custom cabinetry.
Exemple d'un petit WC et toilettes rétro en bois brun avec un placard à porte plane, WC à poser, un mur blanc, un sol en bois brun, un lavabo encastré, un plan de toilette en quartz modifié et un plan de toilette blanc.
Exemple d'un petit WC et toilettes rétro en bois brun avec un placard à porte plane, WC à poser, un mur blanc, un sol en bois brun, un lavabo encastré, un plan de toilette en quartz modifié et un plan de toilette blanc.
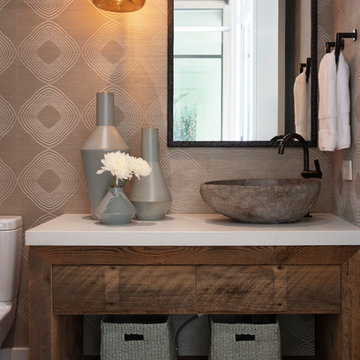
Cette image montre un WC et toilettes design en bois brun avec un placard à porte plane, un mur gris, un sol en bois brun, une vasque, un sol marron et un plan de toilette blanc.

Photo Credit: Unlimited Style Real Estate Photography
Architect: Nadav Rokach
Interior Design: Eliana Rokach
Contractor: Building Solutions and Design, Inc
Staging: Carolyn Grecco/ Meredit Baer

Exemple d'un WC et toilettes craftsman en bois brun de taille moyenne avec un placard en trompe-l'oeil, WC séparés, un mur multicolore, un sol en bois brun, une vasque, un sol marron, un plan de toilette beige, meuble-lavabo sur pied, du papier peint et un plan de toilette en granite.
Idées déco de WC et toilettes en bois brun avec un sol en bois brun
1