Idées déco de WC et toilettes en bois foncé avec un plafond décaissé
Trier par :
Budget
Trier par:Populaires du jour
1 - 17 sur 17 photos
1 sur 3

Contemporary Powder Room: The use of a rectangular tray ceiling, full height wall mirror, and wall to wall louvered paneling create the illusion of spaciousness in this compact powder room. A sculptural stone panel provides a focal point while camouflaging the toilet beyond.
Finishes include Walnut wood louvers from Rimadesio, Paloma Limestone, Oak herringbone flooring from Listone Giordano, Sconces by Allied Maker. Pedestal sink by Falper.

Cette photo montre un WC suspendu méditerranéen en bois foncé de taille moyenne avec des carreaux de porcelaine, un sol en marbre, une vasque, un plan de toilette en marbre, un sol noir, meuble-lavabo encastré et un plafond décaissé.
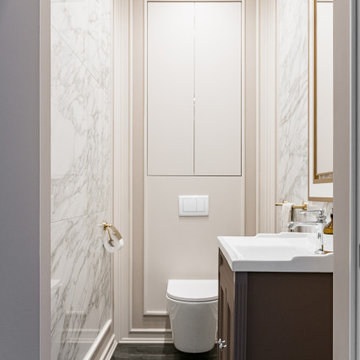
Студия дизайна интерьера D&D design реализовали проект 4х комнатной квартиры площадью 225 м2 в ЖК Кандинский для молодой пары.
Разрабатывая проект квартиры для молодой семьи нашей целью являлось создание классического интерьера с грамотным функциональным зонированием. В отделке использовались натуральные природные материалы: дерево, камень, натуральный шпон.
Главной отличительной чертой данного интерьера является гармоничное сочетание классического стиля и современной европейской мебели премиальных фабрик создающих некую игру в стиль.
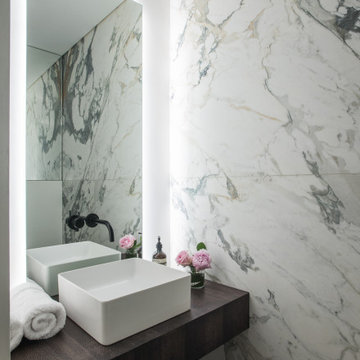
Stunning guest bathroom design which combines luxurious materials and fittings with floating warm timber counter and clever lighting design.
Idées déco pour un petit WC suspendu contemporain en bois foncé avec un placard sans porte, un carrelage multicolore, du carrelage en marbre, un mur multicolore, un sol en carrelage de porcelaine, un plan vasque, un plan de toilette en bois, un sol noir, un plan de toilette marron, meuble-lavabo suspendu et un plafond décaissé.
Idées déco pour un petit WC suspendu contemporain en bois foncé avec un placard sans porte, un carrelage multicolore, du carrelage en marbre, un mur multicolore, un sol en carrelage de porcelaine, un plan vasque, un plan de toilette en bois, un sol noir, un plan de toilette marron, meuble-lavabo suspendu et un plafond décaissé.
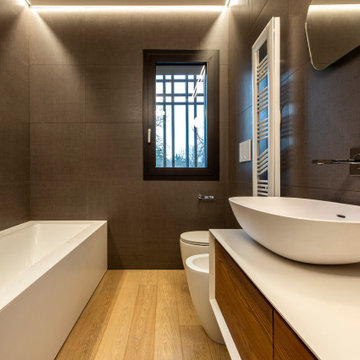
Exemple d'un très grand WC et toilettes tendance en bois foncé avec un placard avec porte à panneau encastré, WC séparés, un carrelage gris, des carreaux de porcelaine, un mur gris, parquet clair, une vasque, un plan de toilette en surface solide, un plan de toilette blanc, meuble-lavabo suspendu et un plafond décaissé.
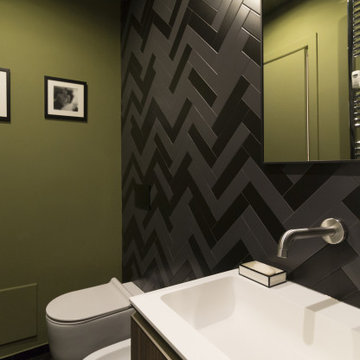
Un dettaglio del bagno di servizio di Mac MaHome. Le piastrelle a lisca di pesche poste a pavimento continuano anche a parete, in netto contrasto con il verde della pittura. Per la rubinetteria si è scelto un acciaio, per riprendere quello del termosifone preesistente che si è scelto di mantenere.
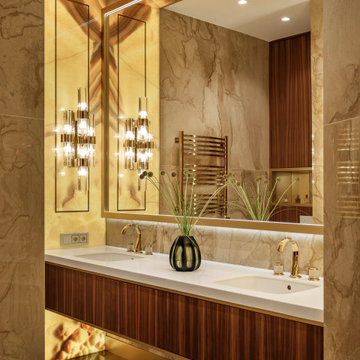
Exemple d'un WC suspendu en bois foncé avec un carrelage beige, du carrelage en marbre, un mur beige, un sol en carrelage de porcelaine, un lavabo intégré, un sol marron, un plan de toilette blanc, meuble-lavabo suspendu, un plafond décaissé et du lambris.
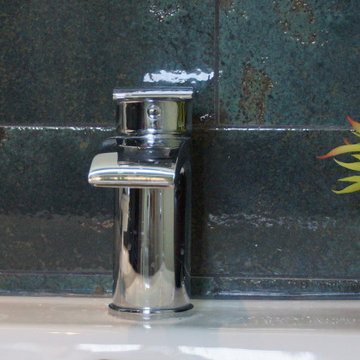
The ensuite bathroom needed a complete overhaul. The shower space was too small so the toilet was relocated into the eaves to allow for a full walk-in shower. A double vanity unit was installed to complete the space. The calming green was carried through from the master bedroom creating a fabulous new retreat.

A spacious cloakroom has been updated with organic hues, complimentary metro tiling, a slim-lined bespoke cabinet and sink. Organic shaped accessories to complete the scheme.
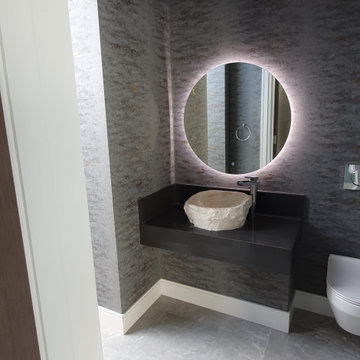
Cette image montre un petit WC et toilettes design en bois foncé avec WC à poser, un mur gris, un sol en carrelage de porcelaine, une vasque, un plan de toilette en bois, un sol gris, un plan de toilette marron, meuble-lavabo suspendu, un plafond décaissé et du papier peint.
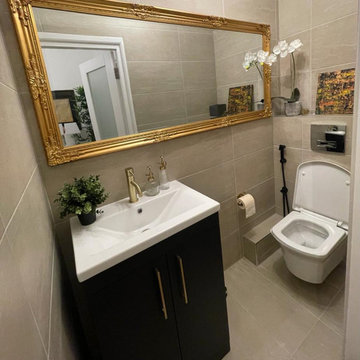
Experience a revolution in comfort and style with NWL Builders' toilet room renovations. They pair ergonomic design with high-end finishes to create spaces that are as functional as they are beautiful. Their expert team works with you to select fixtures, tiles, and lighting that align with your taste while maximizing the potential of your space. With NWL Builders, every detail is given careful consideration, transforming your toilet room into a sanctuary of relaxation and refinement. Elevate your home with a touch of luxury from NWL Builders. #BathroomDesign #HomeRenovation #NWLBuilders
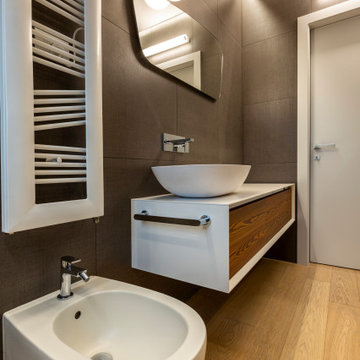
Aménagement d'un très grand WC et toilettes contemporain en bois foncé avec un placard avec porte à panneau encastré, WC séparés, un carrelage gris, des carreaux de porcelaine, un mur gris, parquet clair, une vasque, un plan de toilette en surface solide, un plan de toilette blanc, meuble-lavabo suspendu et un plafond décaissé.
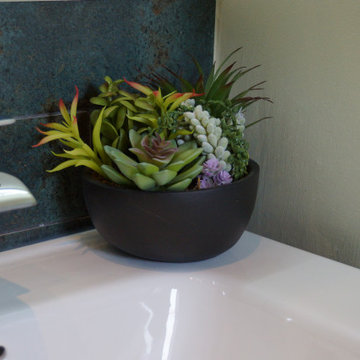
The ensuite bathroom needed a complete overhaul. The shower space was too small so the toilet was relocated into the eaves to allow for a full walk-in shower. A double vanity unit was installed to complete the space. The calming green was carried through from the master bedroom creating a fabulous new retreat.
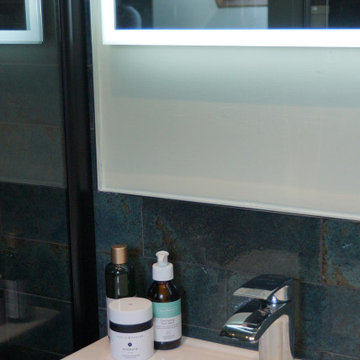
The ensuite bathroom needed a complete overhaul. The shower space was too small so the toilet was relocated into the eaves to allow for a full walk-in shower. A double vanity unit was installed to complete the space. The calming green was carried through from the master bedroom creating a fabulous new retreat.
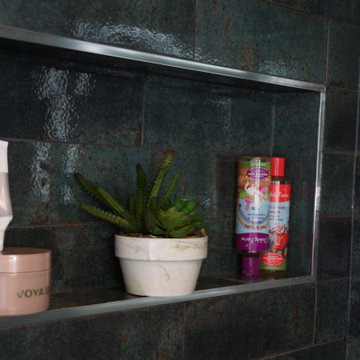
The ensuite bathroom needed a complete overhaul. The shower space was too small so the toilet was relocated into the eaves to allow for a full walk-in shower. A double vanity unit was installed to complete the space. The calming green was carried through from the master bedroom creating a fabulous new retreat.
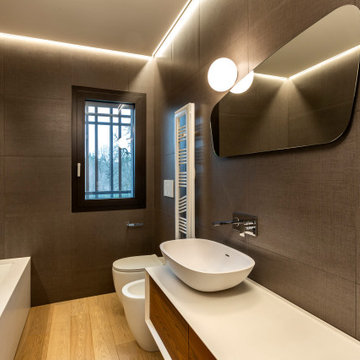
Inspiration pour un très grand WC et toilettes design en bois foncé avec un placard avec porte à panneau encastré, WC séparés, un carrelage gris, des carreaux de porcelaine, un mur gris, parquet clair, une vasque, un plan de toilette en surface solide, un plan de toilette blanc, meuble-lavabo suspendu et un plafond décaissé.
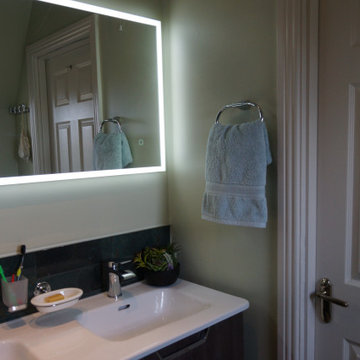
The ensuite bathroom needed a complete overhaul. The shower space was too small so the toilet was relocated into the eaves to allow for a full walk-in shower. A double vanity unit was installed to complete the space. The calming green was carried through from the master bedroom creating a fabulous new retreat.
Idées déco de WC et toilettes en bois foncé avec un plafond décaissé
1