Idées déco de WC et toilettes en bois foncé avec un plan de toilette en stéatite
Trier par :
Budget
Trier par:Populaires du jour
1 - 20 sur 26 photos
1 sur 3

Potomac, Maryland Transitional Powder Room
#JenniferGilmer -
http://www.gilmerkitchens.com/
Photography by Bob Narod

This new powder room was carved from existing space within the home and part of a larger renovation. Near its location in the existing space was an ensuite bedroom that was relocated above the garage. The clients have a love of natural elements and wanted the powder room to be generous with a modern and organic feel. This aesthetic direction led us to choosing a soothing paint color and tile with earth tones and texture, both in mosaic and large format. A custom stained floating vanity offers roomy storage and helps to expand the space by allowing the entire floor to be visible upon entering. A stripe of the mosaic wall tile on the floor draws the eye straight to the window wall across the room. A unique metal tile border is used to separate wall materials while complimenting the pattern and texture of the vanity hardware. Modern wall sconces and framed mirror add pizazz without taking away from the whole.
Photo: Peter Krupenye

Exemple d'un WC et toilettes tendance en bois foncé de taille moyenne avec un placard à porte plane, un carrelage gris, du carrelage en marbre, un mur beige, parquet foncé, une vasque, un plan de toilette en stéatite et un sol marron.
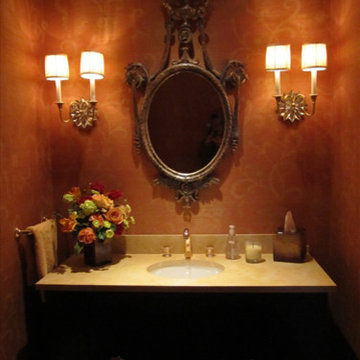
Aménagement d'un petit WC et toilettes victorien en bois foncé avec un placard à porte shaker, un mur rouge, un lavabo encastré et un plan de toilette en stéatite.
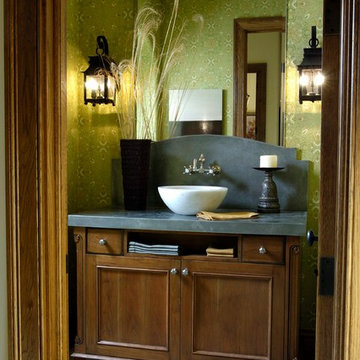
http://www.pickellbuilders.com. Photography by Linda Oyama Bryan. Furniture Style Recessed Panel Powder Room Vanity with Slate Countertop and backsplash, flagstone flooring and wall sconces.
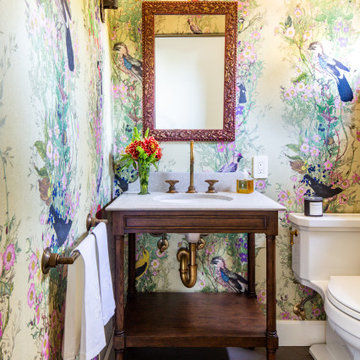
Cette photo montre un WC et toilettes méditerranéen en bois foncé avec WC à poser, un mur multicolore, tomettes au sol, un lavabo encastré, un plan de toilette en stéatite, un sol marron, un plan de toilette blanc, meuble-lavabo sur pied et du papier peint.
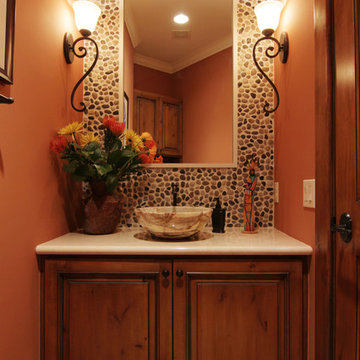
Idées déco pour un WC et toilettes méditerranéen en bois foncé de taille moyenne avec un placard avec porte à panneau surélevé, WC à poser, un carrelage beige, des dalles de pierre, un mur orange, un sol en carrelage de céramique, un lavabo de ferme et un plan de toilette en stéatite.
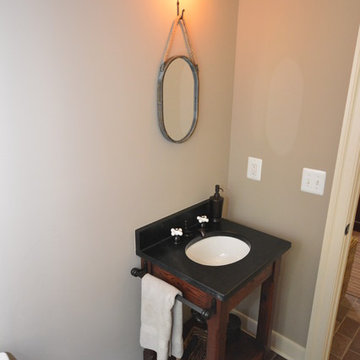
Aménagement d'un petit WC et toilettes campagne en bois foncé avec un lavabo encastré, un plan de toilette en stéatite, WC à poser, un carrelage marron et un mur beige.
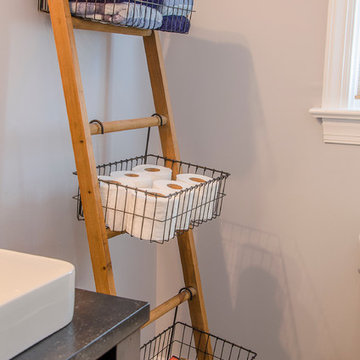
Ladder organization in the powder room/half bath remodel
Aménagement d'un WC et toilettes campagne en bois foncé avec un placard à porte shaker, WC séparés, un carrelage gris, un mur gris, un sol en carrelage de céramique, une vasque et un plan de toilette en stéatite.
Aménagement d'un WC et toilettes campagne en bois foncé avec un placard à porte shaker, WC séparés, un carrelage gris, un mur gris, un sol en carrelage de céramique, une vasque et un plan de toilette en stéatite.
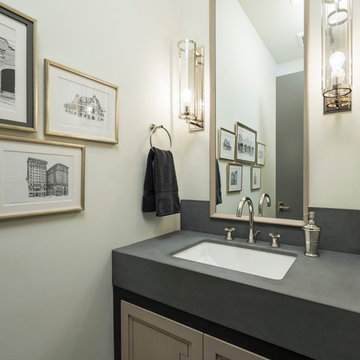
Photos: Josh Caldwell
Idées déco pour un grand WC et toilettes contemporain en bois foncé avec un placard à porte plane, un carrelage noir, des carreaux de céramique, un sol en carrelage de céramique, un lavabo encastré et un plan de toilette en stéatite.
Idées déco pour un grand WC et toilettes contemporain en bois foncé avec un placard à porte plane, un carrelage noir, des carreaux de céramique, un sol en carrelage de céramique, un lavabo encastré et un plan de toilette en stéatite.
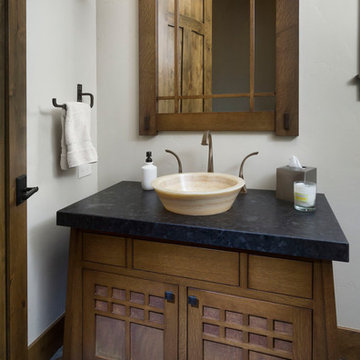
Ross Chandler
Exemple d'un WC et toilettes montagne en bois foncé de taille moyenne avec un mur blanc, une vasque, un plan de toilette en stéatite, un sol multicolore et un plan de toilette noir.
Exemple d'un WC et toilettes montagne en bois foncé de taille moyenne avec un mur blanc, une vasque, un plan de toilette en stéatite, un sol multicolore et un plan de toilette noir.
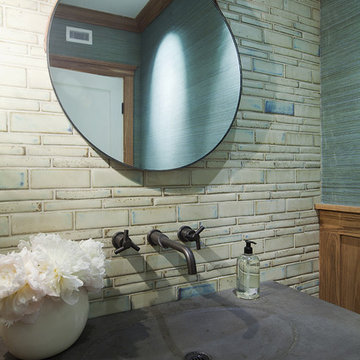
Bathroom, faucets, bronze fixtures, wainscot, custom wainscot, wood panel, Custom oak wood windows, windows, wood moldings, white oak moldings, Wood, Storage, Tile, Design, Vanity, Sink, Natural
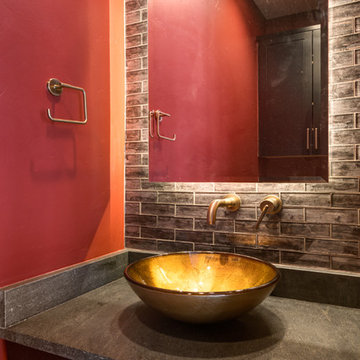
Powder bath in Mountain Modern Contemporary home in Steamboat Springs, Colorado, Ski Town USA built by Amaron Folkestad General Contractors Steamboats Builder www.AmaronBuilders.com
Apex Architecture
Photos by Dan Tullos Mountain Home Photography
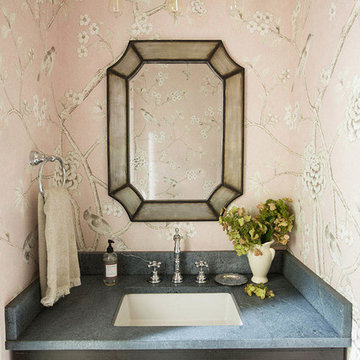
Heidi Zeiger
Inspiration pour un petit WC et toilettes traditionnel en bois foncé avec un placard en trompe-l'oeil, un mur rose, un lavabo encastré et un plan de toilette en stéatite.
Inspiration pour un petit WC et toilettes traditionnel en bois foncé avec un placard en trompe-l'oeil, un mur rose, un lavabo encastré et un plan de toilette en stéatite.
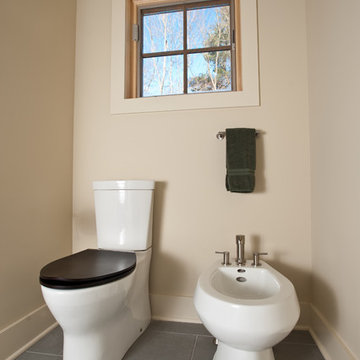
Rob Spring Photography
Inspiration pour un WC et toilettes design en bois foncé de taille moyenne avec une vasque, un placard à porte shaker, un plan de toilette en stéatite, un bidet, un mur blanc, un sol en carrelage de porcelaine, un carrelage noir, des carreaux de porcelaine, un sol gris et un plan de toilette noir.
Inspiration pour un WC et toilettes design en bois foncé de taille moyenne avec une vasque, un placard à porte shaker, un plan de toilette en stéatite, un bidet, un mur blanc, un sol en carrelage de porcelaine, un carrelage noir, des carreaux de porcelaine, un sol gris et un plan de toilette noir.
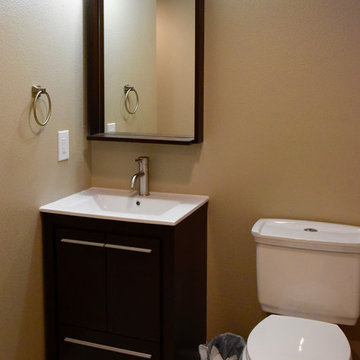
Cette image montre un petit WC et toilettes traditionnel en bois foncé avec un placard à porte plane, WC séparés, un mur beige, parquet clair, un lavabo intégré, un plan de toilette en stéatite et un sol marron.
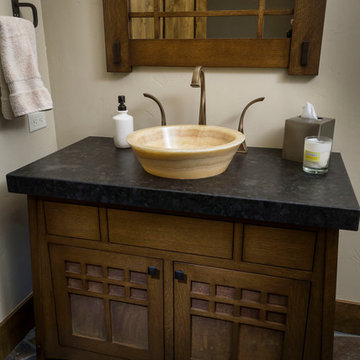
Ross Chandler
Réalisation d'un WC et toilettes chalet en bois foncé de taille moyenne avec un mur blanc, une vasque, un plan de toilette en stéatite, un sol multicolore et un plan de toilette noir.
Réalisation d'un WC et toilettes chalet en bois foncé de taille moyenne avec un mur blanc, une vasque, un plan de toilette en stéatite, un sol multicolore et un plan de toilette noir.
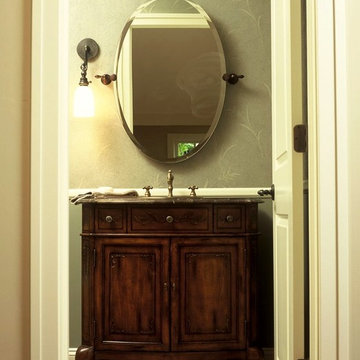
Designed by Gallery Interiors/Rockford Kitchen Design, Rockford, MI
Idée de décoration pour un WC et toilettes tradition en bois foncé de taille moyenne avec un placard avec porte à panneau encastré, un sol en bois brun et un plan de toilette en stéatite.
Idée de décoration pour un WC et toilettes tradition en bois foncé de taille moyenne avec un placard avec porte à panneau encastré, un sol en bois brun et un plan de toilette en stéatite.
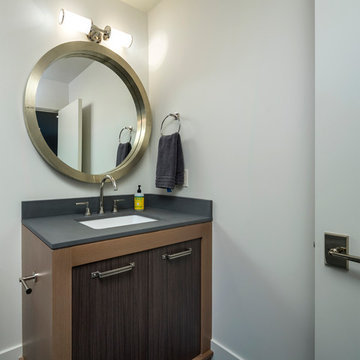
Photos: Josh Caldwell
Cette image montre un grand WC et toilettes design en bois foncé avec un placard à porte plane, un carrelage noir, des carreaux de céramique, un sol en carrelage de céramique, un lavabo encastré et un plan de toilette en stéatite.
Cette image montre un grand WC et toilettes design en bois foncé avec un placard à porte plane, un carrelage noir, des carreaux de céramique, un sol en carrelage de céramique, un lavabo encastré et un plan de toilette en stéatite.
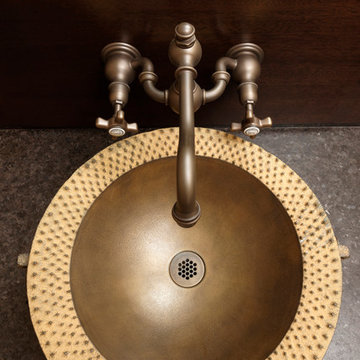
Potomac, Maryland Transitional Powder Room
#JenniferGilmer -
http://www.gilmerkitchens.com/
Photography by Bob Narod
Idées déco de WC et toilettes en bois foncé avec un plan de toilette en stéatite
1