Idées déco de WC et toilettes en bois foncé avec un plan de toilette en verre
Trier par :
Budget
Trier par:Populaires du jour
1 - 20 sur 64 photos
1 sur 3
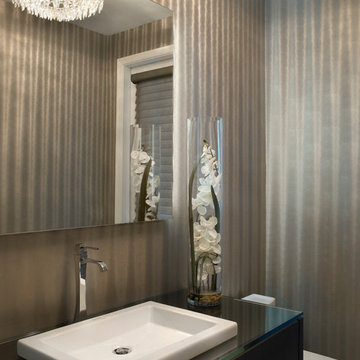
Aménagement d'un petit WC et toilettes moderne en bois foncé avec un placard à porte plane, WC séparés, un mur beige, un lavabo posé et un plan de toilette en verre.
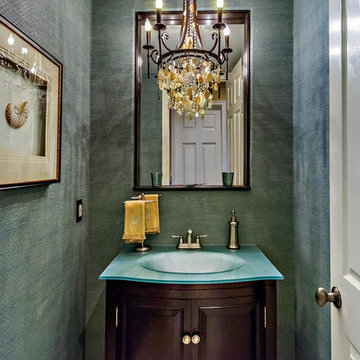
Michael Streit, Interior Designer - California Style Home Collections
Cette photo montre un petit WC et toilettes méditerranéen en bois foncé avec un placard en trompe-l'oeil, un mur gris, un lavabo intégré et un plan de toilette en verre.
Cette photo montre un petit WC et toilettes méditerranéen en bois foncé avec un placard en trompe-l'oeil, un mur gris, un lavabo intégré et un plan de toilette en verre.
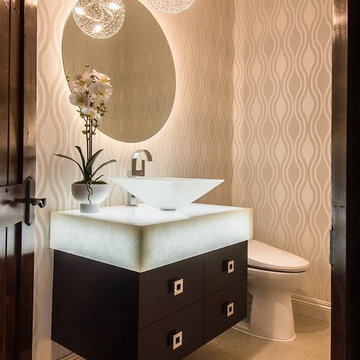
Photography by Cristopher Nolasco
Cette image montre un WC et toilettes design en bois foncé de taille moyenne avec un placard à porte plane, WC séparés, un carrelage blanc, un sol en travertin, une vasque, un plan de toilette en verre, un mur beige et un plan de toilette blanc.
Cette image montre un WC et toilettes design en bois foncé de taille moyenne avec un placard à porte plane, WC séparés, un carrelage blanc, un sol en travertin, une vasque, un plan de toilette en verre, un mur beige et un plan de toilette blanc.
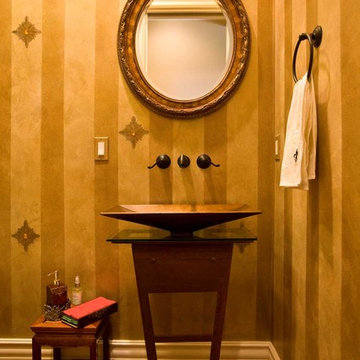
Jewel powder room with wall-mounted bronze faucets, rectangular copper sink mounted on a wooden pedestal stand crafted in our artisanal custom cabinetry shop. Although the walls look like gold striped wall paper with applied jewels, they are actually faux painted - surprise! Notice also the generous crown moulding.
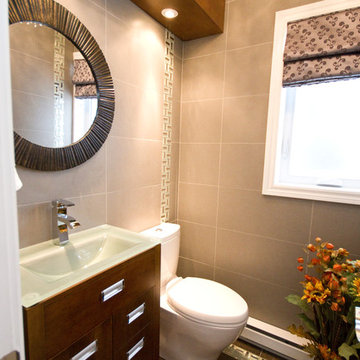
Powder Room - After photos
Idée de décoration pour un petit WC et toilettes design en bois foncé avec un placard à porte plane, WC séparés, un carrelage beige, des carreaux de porcelaine, un mur beige, un lavabo intégré, un plan de toilette en verre et un sol en carrelage de porcelaine.
Idée de décoration pour un petit WC et toilettes design en bois foncé avec un placard à porte plane, WC séparés, un carrelage beige, des carreaux de porcelaine, un mur beige, un lavabo intégré, un plan de toilette en verre et un sol en carrelage de porcelaine.

bob narod
Exemple d'un WC et toilettes tendance en bois foncé de taille moyenne avec un lavabo intégré, un placard à porte plane, un plan de toilette en verre, un carrelage bleu, un carrelage en pâte de verre, un mur blanc, un sol en travertin, un sol beige et un plan de toilette turquoise.
Exemple d'un WC et toilettes tendance en bois foncé de taille moyenne avec un lavabo intégré, un placard à porte plane, un plan de toilette en verre, un carrelage bleu, un carrelage en pâte de verre, un mur blanc, un sol en travertin, un sol beige et un plan de toilette turquoise.
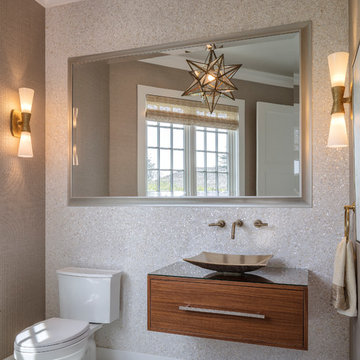
Architect : Derek van Alstine, Santa Cruz, Interior Design
Gina Viscusi Elson, Los Altos, Photos : Michael Hospelt
Idée de décoration pour un WC et toilettes marin en bois foncé avec un placard à porte plane, WC séparés, un carrelage beige, un mur beige, une vasque, un plan de toilette en verre et un sol gris.
Idée de décoration pour un WC et toilettes marin en bois foncé avec un placard à porte plane, WC séparés, un carrelage beige, un mur beige, une vasque, un plan de toilette en verre et un sol gris.

Soft greens and mahogany vanity add richness to this tranquil powder room.
Baxter Imaging
Idées déco pour un WC et toilettes asiatique en bois foncé avec une vasque, un placard en trompe-l'oeil et un plan de toilette en verre.
Idées déco pour un WC et toilettes asiatique en bois foncé avec une vasque, un placard en trompe-l'oeil et un plan de toilette en verre.
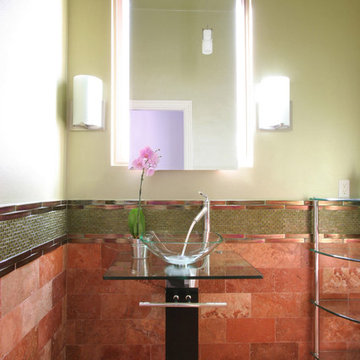
David William Photography
Aménagement d'un WC et toilettes contemporain en bois foncé de taille moyenne avec un carrelage vert, un carrelage rose, un carrelage en pâte de verre, un mur vert, un sol en travertin, une vasque et un plan de toilette en verre.
Aménagement d'un WC et toilettes contemporain en bois foncé de taille moyenne avec un carrelage vert, un carrelage rose, un carrelage en pâte de verre, un mur vert, un sol en travertin, une vasque et un plan de toilette en verre.
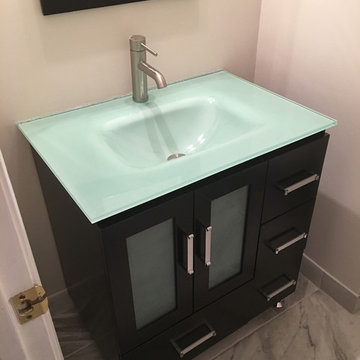
Cette photo montre un petit WC et toilettes tendance en bois foncé avec un placard à porte vitrée, un mur blanc, un sol en marbre, un lavabo intégré, un plan de toilette en verre et un sol gris.
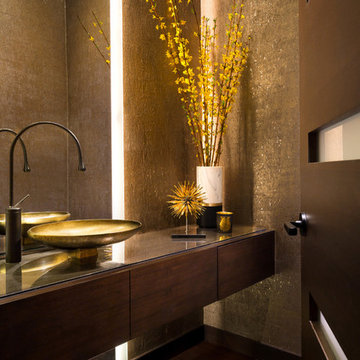
Ed White
Réalisation d'un WC et toilettes design en bois foncé avec un placard à porte plane, parquet foncé, une vasque, un plan de toilette en verre, un sol marron et un mur marron.
Réalisation d'un WC et toilettes design en bois foncé avec un placard à porte plane, parquet foncé, une vasque, un plan de toilette en verre, un sol marron et un mur marron.
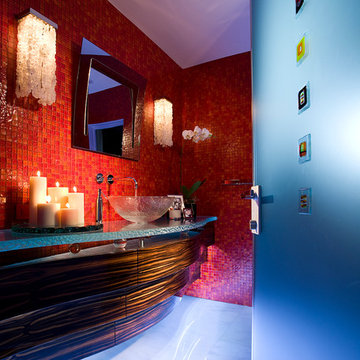
Powder bathroom is the one room in a house where not many rules apply. In this house, it is a vibrant example of transitional design.
As you enter thru frosted glass door decorated with colorful Venetian accents, you are immediately welcomed by vibrantly red walls reflecting softly in the white marble floor. The red mosaic creates a backdrop that sets the playful and elegant tone for this room, and it compliments perfectly with the floating, curvilinear black ebony vanity.
The entire powder room is designed with beauty and function in mind. Lets not be deceived here - it has all the necessities of a bathroom.
The three layers of this vanity give it an elegant and sculptural form while housing LED lighting and offering convenient and necessary storage in form of drawers. Special attention was paid to ensure uninterrupted pattern of the ebony veneer, maximizing its beauty. Furthermore, the weightless design of the vanity was accomplished by crowning it with a thick textured glass counter that sits a top of crystal spheres.
There are three lighting types in this bathroom, each addressing the specific function of this room: 1) recessed overhead LED lights used for general illumination, 2) soft warm light penetrating the rock crystal decorative sconces placed on each side of mirror to illuminate the face, 3) LED lighting under each layer of the vanity produces an elegant pattern at night and for use during entertaining.
Interior Design, Decorating & Project Management by Equilibrium Interior Design Inc
Photography by Craig Denis
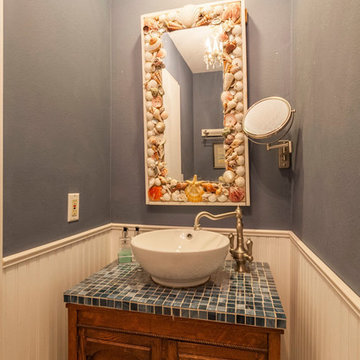
Cette image montre un petit WC et toilettes marin en bois foncé avec un placard en trompe-l'oeil, WC à poser, un carrelage bleu, des plaques de verre, un mur bleu, un sol en carrelage de céramique, une vasque et un plan de toilette en verre.
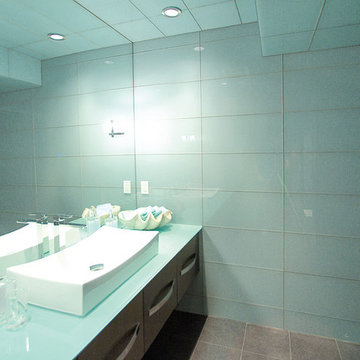
Sean de Lima
Aménagement d'un petit WC et toilettes contemporain en bois foncé avec une vasque, un placard à porte plane, WC à poser, un carrelage gris, des carreaux de porcelaine, un mur bleu, un sol en carrelage de céramique et un plan de toilette en verre.
Aménagement d'un petit WC et toilettes contemporain en bois foncé avec une vasque, un placard à porte plane, WC à poser, un carrelage gris, des carreaux de porcelaine, un mur bleu, un sol en carrelage de céramique et un plan de toilette en verre.

NW Architectural Photography, Dale Lang
Idées déco pour un WC et toilettes contemporain en bois foncé de taille moyenne avec un placard sans porte, un carrelage beige, un carrelage de pierre, un mur beige, sol en béton ciré, une vasque et un plan de toilette en verre.
Idées déco pour un WC et toilettes contemporain en bois foncé de taille moyenne avec un placard sans porte, un carrelage beige, un carrelage de pierre, un mur beige, sol en béton ciré, une vasque et un plan de toilette en verre.
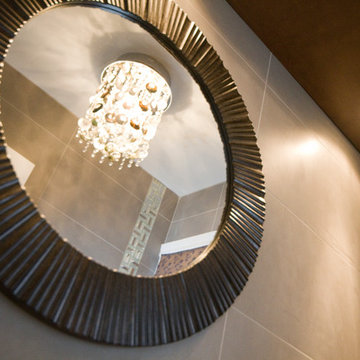
Powder Room - After Photo
Idée de décoration pour un petit WC et toilettes design en bois foncé avec un placard à porte plane, WC séparés, un carrelage beige, des carreaux de porcelaine, un mur beige, un sol en carrelage de porcelaine, un lavabo intégré et un plan de toilette en verre.
Idée de décoration pour un petit WC et toilettes design en bois foncé avec un placard à porte plane, WC séparés, un carrelage beige, des carreaux de porcelaine, un mur beige, un sol en carrelage de porcelaine, un lavabo intégré et un plan de toilette en verre.
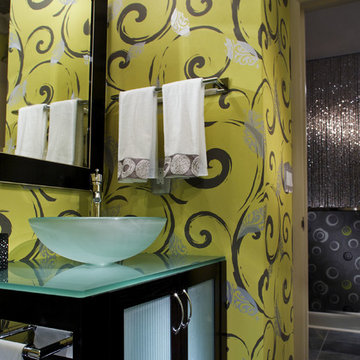
Powder baths can be fun spaces to take big risks and play with scale. This wall covering is vibrant in electric lime with metallic silver accents, it works fabulously with the slate floor and espresso cabinet with frosted doors and sink. Accents here are all chrome to mirror the silver accents in the paper.
Photo Credit: Robert Thien
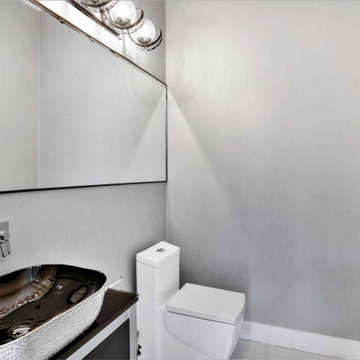
Powder Bath
Idée de décoration pour un WC et toilettes minimaliste en bois foncé de taille moyenne avec un placard à porte plane, WC à poser, un carrelage gris, des carreaux de porcelaine, un mur gris, un sol en carrelage de porcelaine, une vasque, un plan de toilette en verre, un sol blanc, un plan de toilette noir et meuble-lavabo suspendu.
Idée de décoration pour un WC et toilettes minimaliste en bois foncé de taille moyenne avec un placard à porte plane, WC à poser, un carrelage gris, des carreaux de porcelaine, un mur gris, un sol en carrelage de porcelaine, une vasque, un plan de toilette en verre, un sol blanc, un plan de toilette noir et meuble-lavabo suspendu.
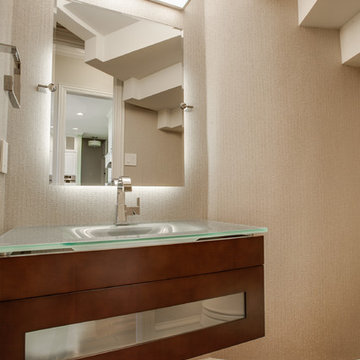
Cette photo montre un petit WC suspendu tendance en bois foncé avec un lavabo intégré, un placard à porte vitrée, un plan de toilette en verre, un mur beige et un sol en bois brun.
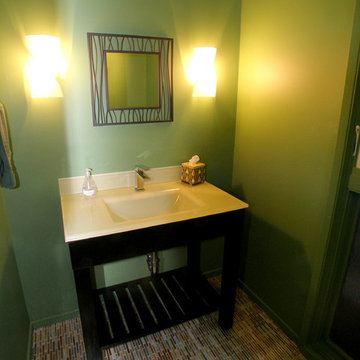
This contemporary powder room replaced an under-utilized laundry room. InHouse designed the floorplan and assisted with the tile, vanity/sink, lighting and the color of the room.
Idées déco de WC et toilettes en bois foncé avec un plan de toilette en verre
1