Idées déco de WC et toilettes avec des portes de placard grises et un plan de toilette en stéatite
Trier par :
Budget
Trier par:Populaires du jour
1 - 12 sur 12 photos
1 sur 3

Kasia Karska Design is a design-build firm located in the heart of the Vail Valley and Colorado Rocky Mountains. The design and build process should feel effortless and enjoyable. Our strengths at KKD lie in our comprehensive approach. We understand that when our clients look for someone to design and build their dream home, there are many options for them to choose from.
With nearly 25 years of experience, we understand the key factors that create a successful building project.
-Seamless Service – we handle both the design and construction in-house
-Constant Communication in all phases of the design and build
-A unique home that is a perfect reflection of you
-In-depth understanding of your requirements
-Multi-faceted approach with additional studies in the traditions of Vaastu Shastra and Feng Shui Eastern design principles
Because each home is entirely tailored to the individual client, they are all one-of-a-kind and entirely unique. We get to know our clients well and encourage them to be an active part of the design process in order to build their custom home. One driving factor as to why our clients seek us out is the fact that we handle all phases of the home design and build. There is no challenge too big because we have the tools and the motivation to build your custom home. At Kasia Karska Design, we focus on the details; and, being a women-run business gives us the advantage of being empathetic throughout the entire process. Thanks to our approach, many clients have trusted us with the design and build of their homes.
If you’re ready to build a home that’s unique to your lifestyle, goals, and vision, Kasia Karska Design’s doors are always open. We look forward to helping you design and build the home of your dreams, your own personal sanctuary.

Kurnat Woodworking custom made vanities
Cette photo montre un WC et toilettes moderne de taille moyenne avec un placard à porte plane, des portes de placard grises, WC séparés, un mur beige, un sol en carrelage de porcelaine, un lavabo encastré, un plan de toilette en stéatite, un sol gris et un plan de toilette blanc.
Cette photo montre un WC et toilettes moderne de taille moyenne avec un placard à porte plane, des portes de placard grises, WC séparés, un mur beige, un sol en carrelage de porcelaine, un lavabo encastré, un plan de toilette en stéatite, un sol gris et un plan de toilette blanc.

Aménagement d'un petit WC et toilettes rétro avec des portes de placard grises, un carrelage gris, un carrelage de pierre, un mur gris, un lavabo suspendu, un plan de toilette gris, meuble-lavabo suspendu et un plan de toilette en stéatite.
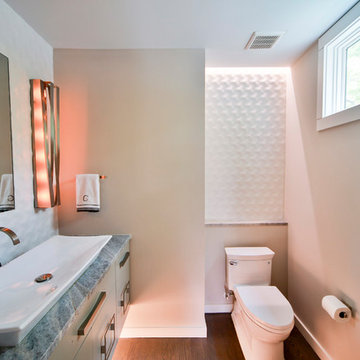
The powder room has a cove above the toilet and under cabinet lighting beneath the floating millwork. The tile has a geometric pattern/texture.
Photo - FCS Photos
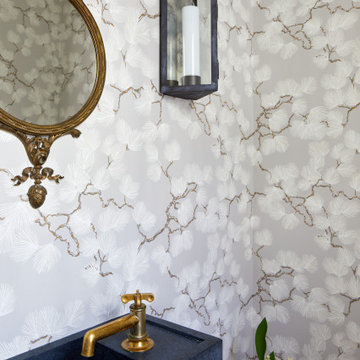
The first floor powder room is rather tight and necessitated a small but beautiful sink.
Cette photo montre un petit WC et toilettes chic avec des portes de placard grises, un mur gris, un lavabo intégré, un plan de toilette en stéatite, un plan de toilette bleu et du papier peint.
Cette photo montre un petit WC et toilettes chic avec des portes de placard grises, un mur gris, un lavabo intégré, un plan de toilette en stéatite, un plan de toilette bleu et du papier peint.
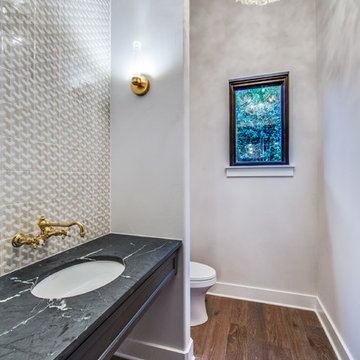
Shoot2Sell
Exemple d'un WC et toilettes chic de taille moyenne avec un placard en trompe-l'oeil, des portes de placard grises, un carrelage multicolore, des carreaux de céramique, un mur gris, parquet clair, un lavabo encastré, un plan de toilette en stéatite, un sol marron et WC à poser.
Exemple d'un WC et toilettes chic de taille moyenne avec un placard en trompe-l'oeil, des portes de placard grises, un carrelage multicolore, des carreaux de céramique, un mur gris, parquet clair, un lavabo encastré, un plan de toilette en stéatite, un sol marron et WC à poser.
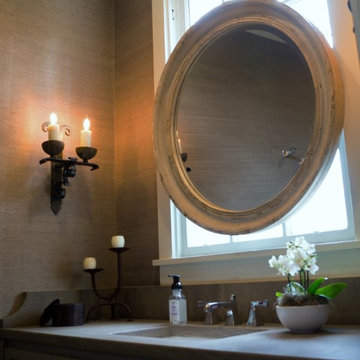
Réalisation d'un petit WC et toilettes tradition avec des portes de placard grises, WC à poser, un carrelage gris, un sol en carrelage de porcelaine, un lavabo encastré et un plan de toilette en stéatite.
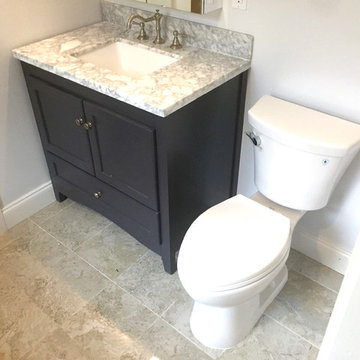
Cette image montre un petit WC et toilettes traditionnel avec un placard avec porte à panneau encastré, des portes de placard grises, WC séparés, un mur blanc, un sol en carrelage de porcelaine, un lavabo encastré, un plan de toilette en stéatite et un sol beige.
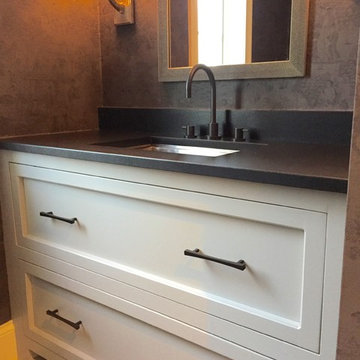
Réalisation d'un petit WC et toilettes asiatique avec des portes de placard grises, un mur marron, un sol en bois brun, un lavabo encastré, un plan de toilette en stéatite et un placard avec porte à panneau encastré.
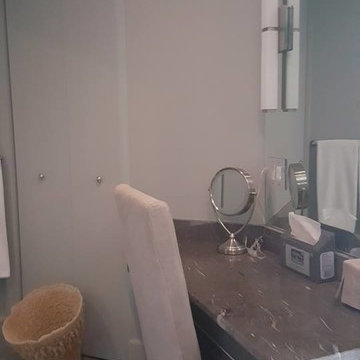
Color: Teakwood
Material: Granite
Type of installation: Vanity
Project Location: Sandkey, Clearwater Beach
Cette image montre un petit WC et toilettes traditionnel avec un placard à porte plane, des portes de placard grises, un mur blanc, sol en béton ciré, un plan de toilette en stéatite et un sol gris.
Cette image montre un petit WC et toilettes traditionnel avec un placard à porte plane, des portes de placard grises, un mur blanc, sol en béton ciré, un plan de toilette en stéatite et un sol gris.
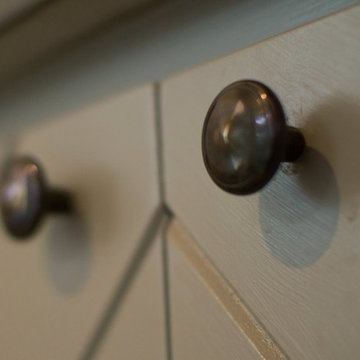
Réalisation d'un petit WC et toilettes tradition avec des portes de placard grises, WC à poser, un carrelage gris, un sol en carrelage de porcelaine, un lavabo encastré et un plan de toilette en stéatite.
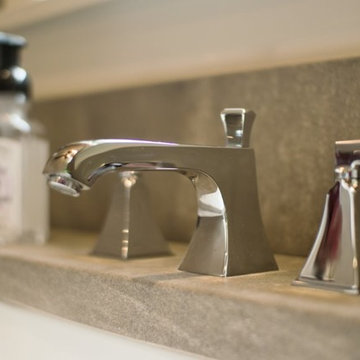
Aménagement d'un petit WC et toilettes classique avec des portes de placard grises, WC à poser, un carrelage gris, un sol en carrelage de porcelaine, un lavabo encastré et un plan de toilette en stéatite.
Idées déco de WC et toilettes avec des portes de placard grises et un plan de toilette en stéatite
1