Idées déco de WC et toilettes avec des portes de placard grises et des portes de placard rouges
Trier par :
Budget
Trier par:Populaires du jour
1 - 20 sur 3 075 photos
1 sur 3

Photographe : Fiona RICHARD BERLAND
WC suspendu avec plaque blanche. Tous les murs sont gris anthracite. Le mur face au WC est recouvert avec un pan de papier peint dans des formes géométriques.
Un petit lave-mains suspendu a été positionné avec un siphon chromé apparent. Des étagères servent de rangement dans le renfoncement. L'espace est optimisé dans cet espace.

Stephane Vasco
Cette image montre un petit WC suspendu nordique avec un placard à porte plane, des portes de placard rouges, un mur rouge, un sol en terrazzo, un sol blanc et un plan de toilette blanc.
Cette image montre un petit WC suspendu nordique avec un placard à porte plane, des portes de placard rouges, un mur rouge, un sol en terrazzo, un sol blanc et un plan de toilette blanc.
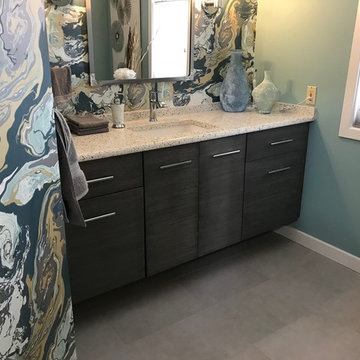
Fun and exciting powder room make over. Splashes of color make this contemporary powder room feel refreshing.
Idée de décoration pour un petit WC et toilettes design avec un placard à porte plane, des portes de placard grises, WC à poser, un carrelage gris, un mur bleu, un sol en carrelage de porcelaine, un lavabo encastré, un plan de toilette en verre recyclé et un sol gris.
Idée de décoration pour un petit WC et toilettes design avec un placard à porte plane, des portes de placard grises, WC à poser, un carrelage gris, un mur bleu, un sol en carrelage de porcelaine, un lavabo encastré, un plan de toilette en verre recyclé et un sol gris.

Idée de décoration pour un WC et toilettes design avec un placard sans porte, des portes de placard grises, un carrelage vert, un mur blanc, un lavabo suspendu, un sol noir et meuble-lavabo suspendu.
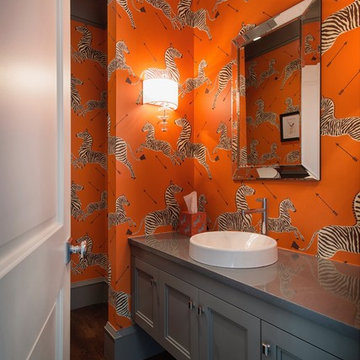
steve rossi
Idée de décoration pour un WC et toilettes minimaliste de taille moyenne avec un placard avec porte à panneau encastré, des portes de placard grises, WC séparés, un mur multicolore, parquet foncé, une vasque, un plan de toilette en quartz modifié, un sol marron et un plan de toilette gris.
Idée de décoration pour un WC et toilettes minimaliste de taille moyenne avec un placard avec porte à panneau encastré, des portes de placard grises, WC séparés, un mur multicolore, parquet foncé, une vasque, un plan de toilette en quartz modifié, un sol marron et un plan de toilette gris.

Inspiration pour un grand WC et toilettes traditionnel avec des portes de placard grises, WC séparés, un mur gris, un lavabo encastré, un plan de toilette en marbre, un placard en trompe-l'oeil et un sol en bois brun.

Our carpenters labored every detail from chainsaws to the finest of chisels and brad nails to achieve this eclectic industrial design. This project was not about just putting two things together, it was about coming up with the best solutions to accomplish the overall vision. A true meeting of the minds was required around every turn to achieve "rough" in its most luxurious state.
Featuring: Floating vanity, rough cut wood top, beautiful accent mirror and Porcelanosa wood grain tile as flooring and backsplashes.
PhotographerLink

Martha O'Hara Interiors, Interior Design & Photo Styling | Thompson Construction, Builder | Spacecrafting Photography, Photography
Please Note: All “related,” “similar,” and “sponsored” products tagged or listed by Houzz are not actual products pictured. They have not been approved by Martha O’Hara Interiors nor any of the professionals credited. For information about our work, please contact design@oharainteriors.com.

The design team at Bel Atelier selected lovely, sophisticated colors throughout the spaces in this elegant Alamo Heights home.
Wallpapered powder bath with vanity painted in Farrow and Ball's "De Nimes"

Powder Room with custom acrylic leg vanity and blue metallic wallpaper by Phillip Jeffries.
Cette image montre un WC et toilettes traditionnel avec un placard sans porte, des portes de placard grises, un mur bleu, parquet clair, un lavabo encastré, un plan de toilette en marbre, un sol beige, un plan de toilette gris, meuble-lavabo sur pied et du papier peint.
Cette image montre un WC et toilettes traditionnel avec un placard sans porte, des portes de placard grises, un mur bleu, parquet clair, un lavabo encastré, un plan de toilette en marbre, un sol beige, un plan de toilette gris, meuble-lavabo sur pied et du papier peint.

This project was not only full of many bathrooms but also many different aesthetics. The goals were fourfold, create a new master suite, update the basement bath, add a new powder bath and my favorite, make them all completely different aesthetics.
Primary Bath-This was originally a small 60SF full bath sandwiched in between closets and walls of built-in cabinetry that blossomed into a 130SF, five-piece primary suite. This room was to be focused on a transitional aesthetic that would be adorned with Calcutta gold marble, gold fixtures and matte black geometric tile arrangements.
Powder Bath-A new addition to the home leans more on the traditional side of the transitional movement using moody blues and greens accented with brass. A fun play was the asymmetry of the 3-light sconce brings the aesthetic more to the modern side of transitional. My favorite element in the space, however, is the green, pink black and white deco tile on the floor whose colors are reflected in the details of the Australian wallpaper.
Hall Bath-Looking to touch on the home's 70's roots, we went for a mid-mod fresh update. Black Calcutta floors, linear-stacked porcelain tile, mixed woods and strong black and white accents. The green tile may be the star but the matte white ribbed tiles in the shower and behind the vanity are the true unsung heroes.
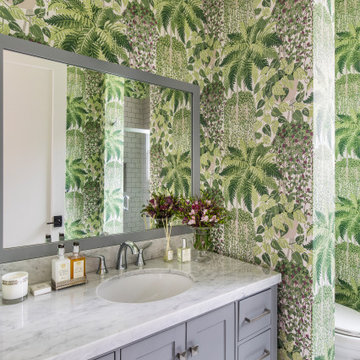
A powder bath comes alive with lush wallpaper.
Inspiration pour un WC et toilettes traditionnel avec un placard à porte shaker, des portes de placard grises, un plan de toilette en marbre, un plan de toilette gris, meuble-lavabo encastré, du papier peint, un mur vert, un lavabo encastré et un sol gris.
Inspiration pour un WC et toilettes traditionnel avec un placard à porte shaker, des portes de placard grises, un plan de toilette en marbre, un plan de toilette gris, meuble-lavabo encastré, du papier peint, un mur vert, un lavabo encastré et un sol gris.

Inspiration pour un WC et toilettes méditerranéen de taille moyenne avec un sol en carrelage de céramique, un plan de toilette en quartz, meuble-lavabo suspendu, du papier peint, un placard à porte plane, des portes de placard grises, un mur gris, une vasque, un sol gris et un plan de toilette gris.

Pretty little powder bath; soft colors and a bit of whimsy.
Cette image montre un petit WC et toilettes rustique avec un placard avec porte à panneau surélevé, des portes de placard grises, un lavabo posé, un plan de toilette en marbre, un plan de toilette gris et meuble-lavabo encastré.
Cette image montre un petit WC et toilettes rustique avec un placard avec porte à panneau surélevé, des portes de placard grises, un lavabo posé, un plan de toilette en marbre, un plan de toilette gris et meuble-lavabo encastré.

The challenge: take a run-of-the mill colonial-style house and turn it into a vibrant, Cape Cod beach home. The creative and resourceful crew at SV Design rose to the occasion and rethought the box. Given a coveted location and cherished ocean view on a challenging lot, SV’s architects looked for the best bang for the buck to expand where possible and open up the home inside and out. Windows were added to take advantage of views and outdoor spaces—also maximizing water-views were added in key locations.
The result: a home that causes the neighbors to stop the new owners and express their appreciation for making such a stunning improvement. A home to accommodate everyone and many years of enjoyment to come.

Cette image montre un WC et toilettes traditionnel de taille moyenne avec un carrelage blanc, des carreaux de céramique, un sol en carrelage de céramique, un lavabo encastré, un plan de toilette en marbre, un plan de toilette blanc, un placard à porte shaker, des portes de placard rouges, un mur multicolore, un sol noir, meuble-lavabo sur pied et du papier peint.
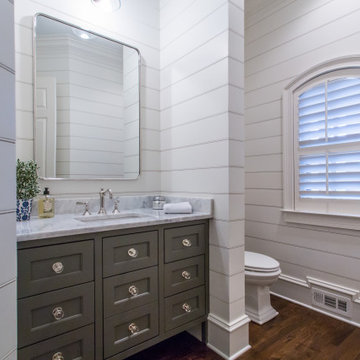
Powder room renovation with custom furniture style vanity and shiplap walls
Exemple d'un WC et toilettes nature avec un placard à porte affleurante, des portes de placard grises, un mur blanc, parquet foncé et un plan de toilette blanc.
Exemple d'un WC et toilettes nature avec un placard à porte affleurante, des portes de placard grises, un mur blanc, parquet foncé et un plan de toilette blanc.
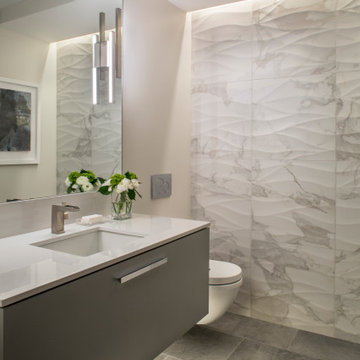
Cette photo montre un WC et toilettes tendance avec un placard à porte plane, des portes de placard grises, un carrelage multicolore, un mur beige, un lavabo encastré, un sol gris et un plan de toilette blanc.
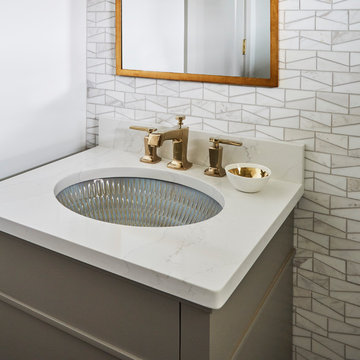
Aménagement d'un petit WC et toilettes classique avec un placard à porte plane, des portes de placard grises, un carrelage gris, mosaïque, un mur gris, un lavabo encastré, un plan de toilette en quartz modifié et un plan de toilette blanc.
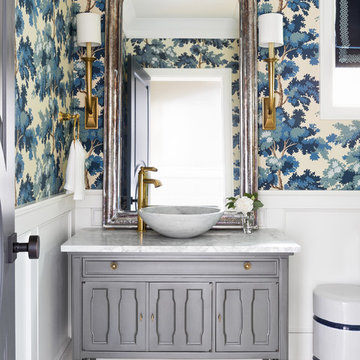
Réalisation d'un WC et toilettes tradition avec un placard en trompe-l'oeil, des portes de placard grises, un mur multicolore, une vasque, un sol gris et un plan de toilette gris.
Idées déco de WC et toilettes avec des portes de placard grises et des portes de placard rouges
1