Idées déco de WC et toilettes avec différentes finitions de placard
Trier par :
Budget
Trier par:Populaires du jour
201 - 220 sur 6 615 photos
1 sur 3
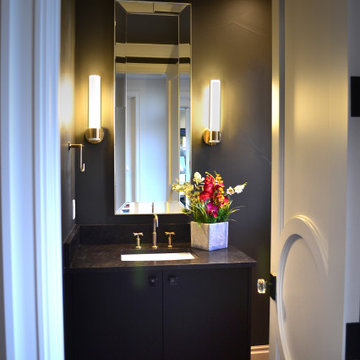
Classic transitional home in Cherry Creek North
Inspiration pour un grand WC et toilettes traditionnel avec un placard à porte plane, des portes de placard noires, un mur gris, un sol en bois brun, un lavabo encastré, un plan de toilette en granite, un sol marron et un plan de toilette noir.
Inspiration pour un grand WC et toilettes traditionnel avec un placard à porte plane, des portes de placard noires, un mur gris, un sol en bois brun, un lavabo encastré, un plan de toilette en granite, un sol marron et un plan de toilette noir.

It’s always a blessing when your clients become friends - and that’s exactly what blossomed out of this two-phase remodel (along with three transformed spaces!). These clients were such a joy to work with and made what, at times, was a challenging job feel seamless. This project consisted of two phases, the first being a reconfiguration and update of their master bathroom, guest bathroom, and hallway closets, and the second a kitchen remodel.
In keeping with the style of the home, we decided to run with what we called “traditional with farmhouse charm” – warm wood tones, cement tile, traditional patterns, and you can’t forget the pops of color! The master bathroom airs on the masculine side with a mostly black, white, and wood color palette, while the powder room is very feminine with pastel colors.
When the bathroom projects were wrapped, it didn’t take long before we moved on to the kitchen. The kitchen already had a nice flow, so we didn’t need to move any plumbing or appliances. Instead, we just gave it the facelift it deserved! We wanted to continue the farmhouse charm and landed on a gorgeous terracotta and ceramic hand-painted tile for the backsplash, concrete look-alike quartz countertops, and two-toned cabinets while keeping the existing hardwood floors. We also removed some upper cabinets that blocked the view from the kitchen into the dining and living room area, resulting in a coveted open concept floor plan.
Our clients have always loved to entertain, but now with the remodel complete, they are hosting more than ever, enjoying every second they have in their home.
---
Project designed by interior design studio Kimberlee Marie Interiors. They serve the Seattle metro area including Seattle, Bellevue, Kirkland, Medina, Clyde Hill, and Hunts Point.
For more about Kimberlee Marie Interiors, see here: https://www.kimberleemarie.com/
To learn more about this project, see here
https://www.kimberleemarie.com/kirkland-remodel-1

Powder room at the Beach
Ed Gohlich
Cette image montre un petit WC et toilettes marin avec un placard à porte shaker, des portes de placard bleues, WC séparés, un carrelage blanc, un mur bleu, parquet clair, un lavabo encastré, un plan de toilette en quartz modifié, un sol gris et un plan de toilette multicolore.
Cette image montre un petit WC et toilettes marin avec un placard à porte shaker, des portes de placard bleues, WC séparés, un carrelage blanc, un mur bleu, parquet clair, un lavabo encastré, un plan de toilette en quartz modifié, un sol gris et un plan de toilette multicolore.
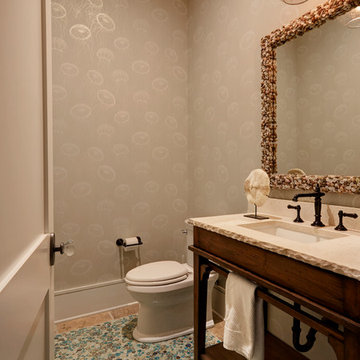
Mike Kaskel Retirement home designed for extended family! I loved this couple! They decided to build their retirement dream home before retirement so that they could enjoy entertaining their grown children and their newly started families. A bar area with 2 beer taps, space for air hockey, a large balcony, a first floor kitchen with a large island opening to a fabulous pool and the ocean are just a few things designed with the kids in mind. The color palette is casual beach with pops of aqua and turquoise that add to the relaxed feel of the home.
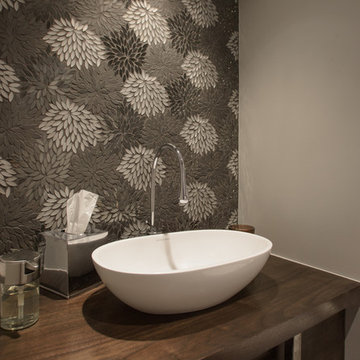
Beautiful touches to add to your home’s powder room! Although small, these rooms are great for getting creative. We introduced modern vessel sinks, floating vanities, and textured wallpaper for an upscale flair to these powder rooms.
Project designed by Denver, Colorado interior designer Margarita Bravo. She serves Denver as well as surrounding areas such as Cherry Hills Village, Englewood, Greenwood Village, and Bow Mar.
For more about MARGARITA BRAVO, click here: https://www.margaritabravo.com/
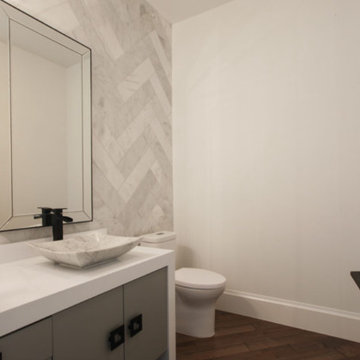
Powder bath- calacatta marble installed in herringbone pattern on back accent wall, 3" Caesarstone waterfall edge countertop, calacatta marble vessel sink, matte black waterfall vessel faucet, cabinets in dove grey with 3" square square cabinet pulls, wood floors on a diagonal,
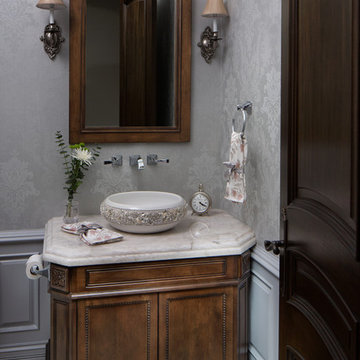
Aménagement d'un WC et toilettes en bois foncé de taille moyenne avec un placard en trompe-l'oeil, un mur gris, un sol en marbre, une vasque, un plan de toilette en marbre et un sol beige.

Timeless Palm Springs glamour meets modern in Pulp Design Studios' bathroom design created for the DXV Design Panel 2016. The design is one of four created by an elite group of celebrated designers for DXV's national ad campaign. Faced with the challenge of creating a beautiful space from nothing but an empty stage, Beth and Carolina paired mid-century touches with bursts of colors and organic patterns. The result is glamorous with touches of quirky fun -- the definition of splendid living.
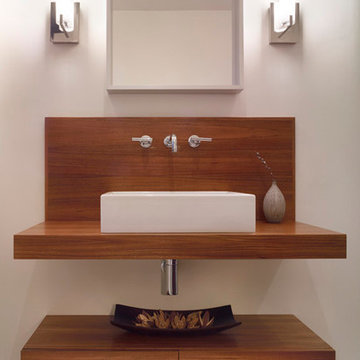
Benny Chan
Inspiration pour un petit WC et toilettes minimaliste en bois brun avec une vasque, un plan de toilette en bois, un mur beige et un placard à porte plane.
Inspiration pour un petit WC et toilettes minimaliste en bois brun avec une vasque, un plan de toilette en bois, un mur beige et un placard à porte plane.
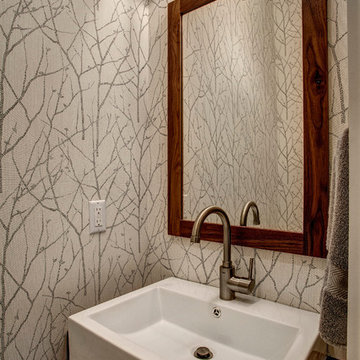
This bird-and-bare-branches wallpaper softens the powder room and gives it a sense of depth. Architectural design by Board & Vellum. Photo by John G. Wilbanks.
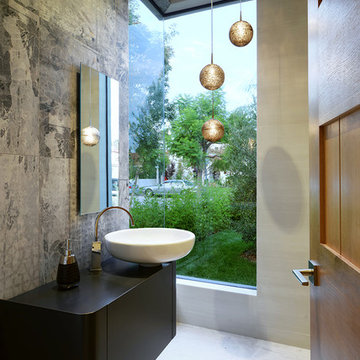
adeet madan
Inspiration pour un WC et toilettes design de taille moyenne avec une vasque, un carrelage gris, un mur gris, un placard à porte plane, des portes de placard noires, des carreaux de béton et un plan de toilette en surface solide.
Inspiration pour un WC et toilettes design de taille moyenne avec une vasque, un carrelage gris, un mur gris, un placard à porte plane, des portes de placard noires, des carreaux de béton et un plan de toilette en surface solide.
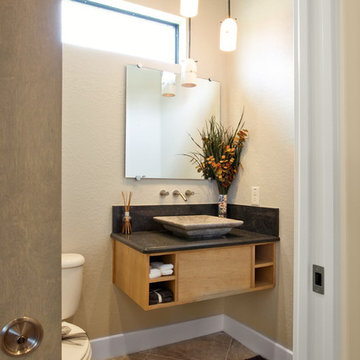
Johnston Photography Gainesville, FL
Réalisation d'un petit WC et toilettes design en bois clair avec un placard à porte plane, WC séparés, un mur beige, un sol en travertin, une vasque, un plan de toilette en granite et un sol beige.
Réalisation d'un petit WC et toilettes design en bois clair avec un placard à porte plane, WC séparés, un mur beige, un sol en travertin, une vasque, un plan de toilette en granite et un sol beige.
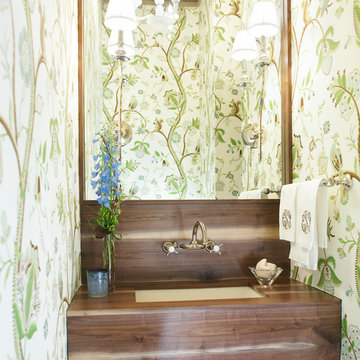
Inspiration pour un petit WC et toilettes design en bois foncé avec un plan de toilette en bois, un placard à porte plane, un mur multicolore, un lavabo encastré et un plan de toilette marron.

Experience urban sophistication meets artistic flair in this unique Chicago residence. Combining urban loft vibes with Beaux Arts elegance, it offers 7000 sq ft of modern luxury. Serene interiors, vibrant patterns, and panoramic views of Lake Michigan define this dreamy lakeside haven.
Every detail in this powder room exudes sophistication. Earthy backsplash tiles impressed with tiny blue dots complement the navy blue faucet, while organic frosted glass and oak pendants add a touch of minimal elegance.
---
Joe McGuire Design is an Aspen and Boulder interior design firm bringing a uniquely holistic approach to home interiors since 2005.
For more about Joe McGuire Design, see here: https://www.joemcguiredesign.com/
To learn more about this project, see here:
https://www.joemcguiredesign.com/lake-shore-drive
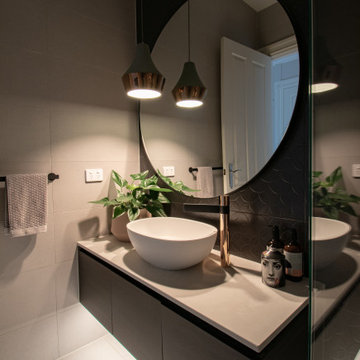
This powder room was transformed into a moody yet stylish space for guests to use.
Cette image montre un WC et toilettes traditionnel avec un placard à porte affleurante, des portes de placard noires, un carrelage noir, des carreaux de porcelaine, un sol en carrelage de porcelaine, un plan de toilette en quartz modifié, un sol gris, un plan de toilette gris et meuble-lavabo suspendu.
Cette image montre un WC et toilettes traditionnel avec un placard à porte affleurante, des portes de placard noires, un carrelage noir, des carreaux de porcelaine, un sol en carrelage de porcelaine, un plan de toilette en quartz modifié, un sol gris, un plan de toilette gris et meuble-lavabo suspendu.

Réalisation d'un grand WC et toilettes tradition avec un placard avec porte à panneau surélevé, des portes de placard noires, WC séparés, un carrelage blanc, des carreaux de céramique, un mur blanc, un sol en carrelage de céramique, un lavabo encastré, un plan de toilette en marbre, un sol multicolore, un plan de toilette blanc et meuble-lavabo sur pied.
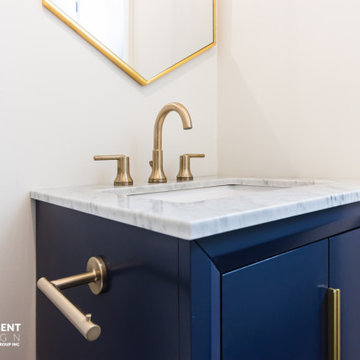
Cette photo montre un WC et toilettes chic de taille moyenne avec un placard à porte affleurante, des portes de placard bleues, WC à poser, un mur beige, un sol en carrelage de porcelaine, un lavabo encastré, un plan de toilette en marbre, un sol marron, un plan de toilette gris et meuble-lavabo sur pied.

In this luxurious Serrano home, a mixture of matte glass and glossy laminate cabinetry plays off the industrial metal frames suspended from the dramatically tall ceilings. Custom frameless glass encloses a wine room, complete with flooring made from wine barrels. Continuing the theme, the back kitchen expands the function of the kitchen including a wine station by Dacor.
In the powder bathroom, the lipstick red cabinet floats within this rustic Hollywood glam inspired space. Wood floor material was designed to go up the wall for an emphasis on height.
The upstairs bar/lounge is the perfect spot to hang out and watch the game. Or take a look out on the Serrano golf course. A custom steel raised bar is finished with Dekton trillium countertops for durability and industrial flair. The same lipstick red from the bathroom is brought into the bar space adding a dynamic spice to the space, and tying the two spaces together.

This master bath was dark and dated. Although a large space, the area felt small and obtrusive. By removing the columns and step up, widening the shower and creating a true toilet room I was able to give the homeowner a truly luxurious master retreat. (check out the before pictures at the end) The ceiling detail was the icing on the cake! It follows the angled wall of the shower and dressing table and makes the space seem so much larger than it is. The homeowners love their Nantucket roots and wanted this space to reflect that.

Powder Room vanity with custom designed mirror and joinery
Photo by Jaime Diaz-Berrio
Cette image montre un WC et toilettes design de taille moyenne avec un placard à porte plane, des portes de placard blanches, un carrelage multicolore, mosaïque, un mur violet, un sol en carrelage de céramique, une vasque, un plan de toilette en quartz modifié et un sol beige.
Cette image montre un WC et toilettes design de taille moyenne avec un placard à porte plane, des portes de placard blanches, un carrelage multicolore, mosaïque, un mur violet, un sol en carrelage de céramique, une vasque, un plan de toilette en quartz modifié et un sol beige.
Idées déco de WC et toilettes avec différentes finitions de placard
11