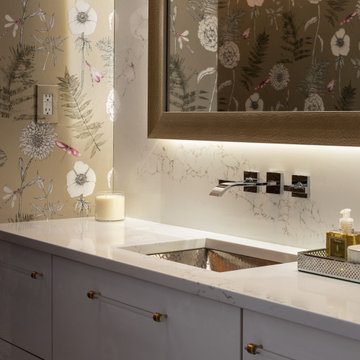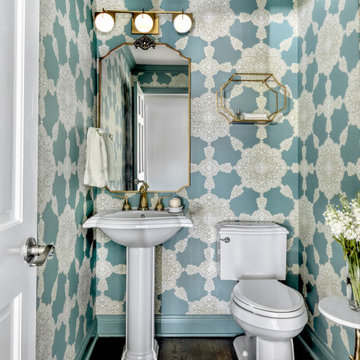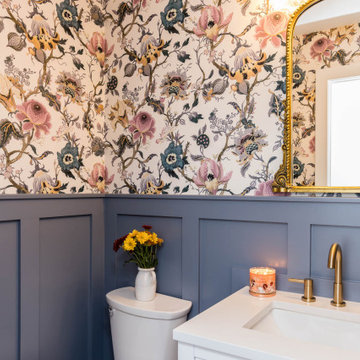Idées déco de WC et toilettes avec différentes finitions de placard
Trier par :
Budget
Trier par:Populaires du jour
1 - 20 sur 6 562 photos
1 sur 3

Photographe : Fiona RICHARD BERLAND
WC suspendu avec plaque blanche. Tous les murs sont gris anthracite. Le mur face au WC est recouvert avec un pan de papier peint dans des formes géométriques.
Un petit lave-mains suspendu a été positionné avec un siphon chromé apparent. Des étagères servent de rangement dans le renfoncement. L'espace est optimisé dans cet espace.

This home renovation project transformed unused, unfinished spaces into vibrant living areas. Each exudes elegance and sophistication, offering personalized design for unforgettable family moments.
In this powder room, understated elegance meets refined sophistication. The gray walls provide a timeless backdrop, while the gold leaf wall accents add a touch of luxury, elevating the space to new heights of style.
Project completed by Wendy Langston's Everything Home interior design firm, which serves Carmel, Zionsville, Fishers, Westfield, Noblesville, and Indianapolis.
For more about Everything Home, see here: https://everythinghomedesigns.com/
To learn more about this project, see here: https://everythinghomedesigns.com/portfolio/fishers-chic-family-home-renovation/

The guest powder room has a floating weathered wood vanity with gold accents and fixtures. A textured gray wallpaper with gold accents ties it all together.

Réalisation d'un petit WC et toilettes bohème avec des portes de placard blanches, WC à poser, un mur bleu, un sol en carrelage de porcelaine, un plan vasque, un sol gris, meuble-lavabo sur pied et du papier peint.

With views of the sound this Long Island home this renovated contemporary has wide wood floors, and open plan and invites casual elegant living.
---
Project designed by Long Island interior design studio Annette Jaffe Interiors. They serve Long Island including the Hamptons, as well as NYC, the tri-state area, and Boca Raton, FL.
---
For more about Annette Jaffe Interiors, click here:
https://annettejaffeinteriors.com/
To learn more about this project, click here:
https://annettejaffeinteriors.com/residential-portfolio/contemporary-soundview-home

Mark Gebhardt
Réalisation d'un WC et toilettes design en bois foncé de taille moyenne avec un placard en trompe-l'oeil, WC séparés, un carrelage multicolore, mosaïque, un mur bleu, un sol en carrelage de porcelaine, un lavabo intégré, un plan de toilette en quartz modifié, un sol gris et un plan de toilette blanc.
Réalisation d'un WC et toilettes design en bois foncé de taille moyenne avec un placard en trompe-l'oeil, WC séparés, un carrelage multicolore, mosaïque, un mur bleu, un sol en carrelage de porcelaine, un lavabo intégré, un plan de toilette en quartz modifié, un sol gris et un plan de toilette blanc.

Réalisation d'un grand WC et toilettes chalet en bois brun avec un placard à porte plane, un carrelage beige, un carrelage de pierre, un mur beige, un sol en carrelage de céramique, une vasque, un plan de toilette en cuivre et un plan de toilette marron.

Thibaut Medallion Paisley wallpaper adds a blast of color and drama to the small powder room. Trim paint is Benjamin Moore-Boca Raton. The existing faucet was replaced with the French-inspired satin brass fixture from Newport Brass. The 3 light vanity sconce adds an architectural detail and the medallion on the brass mirror echoes the design motif of the paper.

Kleines aber feines Gäste-WC. Clever integrierter Stauraum mit einem offenen Fach und mit Türen geschlossenen Stauraum. Hinter der oberen Fuge wird die Abluft abgezogen. Besonderes Highlight ist die Woodup-Decke - die Holzlamellen ebenfalls in Eiche sorgen für das I-Tüpfelchen auf kleinem Raum.

Idée de décoration pour un petit WC et toilettes tradition avec des portes de placard blanches, un plan de toilette en quartz modifié, un plan de toilette blanc, meuble-lavabo encastré et du papier peint.

WE LOVE TO DO UP THE POWDER ROOM, THIS IS ALWAYS A FUN SPACE TO PLAY WITH, AND IN THIS DESIGN WE WENT MOODY AND MODER. ADDING THE DARK TILES BEHIND THE TOILET, AND PAIRING THAT WITH THE DARK PENDANT LIGHT, AND THE THICKER EDGE DETAIL ON THE VANITY CREATES A SPACE THAT IS EASILY MAINTAINED AND ALSO BEAUTIFUL FOR YEARS TO COME!

A referral from an awesome client lead to this project that we paired with Tschida Construction.
We did a complete gut and remodel of the kitchen and powder bathroom and the change was so impactful.
We knew we couldn't leave the outdated fireplace and built-in area in the family room adjacent to the kitchen so we painted the golden oak cabinetry and updated the hardware and mantle.
The staircase to the second floor was also an area the homeowners wanted to address so we removed the landing and turn and just made it a straight shoot with metal spindles and new flooring.
The whole main floor got new flooring, paint, and lighting.

Inspiration pour un WC et toilettes traditionnel de taille moyenne avec un placard à porte affleurante, des portes de placard marrons, WC à poser, un mur gris, un sol en bois brun, un lavabo encastré, un plan de toilette en marbre, un sol marron, un plan de toilette blanc et meuble-lavabo sur pied.

Award wining Powder Room with tiled wall feature, wall mounted faucet & custom vanity/shelf.
Aménagement d'un petit WC et toilettes rétro en bois brun avec un placard sans porte, WC à poser, un carrelage noir, des carreaux de porcelaine, un mur noir, sol en béton ciré, une vasque, un sol gris et meuble-lavabo suspendu.
Aménagement d'un petit WC et toilettes rétro en bois brun avec un placard sans porte, WC à poser, un carrelage noir, des carreaux de porcelaine, un mur noir, sol en béton ciré, une vasque, un sol gris et meuble-lavabo suspendu.

Exemple d'un petit WC et toilettes chic avec un placard à porte plane, des portes de placard noires, un sol en carrelage imitation parquet, un lavabo encastré, un plan de toilette en marbre, un sol marron, un plan de toilette blanc, meuble-lavabo sur pied et du papier peint.

Inspiration pour un petit WC et toilettes design en bois brun avec un carrelage beige, un mur beige, une vasque, un plan de toilette en bois, un plan de toilette marron, meuble-lavabo suspendu, des carreaux de porcelaine et un sol en carrelage de céramique.

A crisp and bright powder room with a navy blue vanity and brass accents.
Exemple d'un petit WC et toilettes chic avec un placard en trompe-l'oeil, des portes de placard bleues, un mur bleu, parquet foncé, un lavabo encastré, un plan de toilette en quartz modifié, un sol marron, un plan de toilette blanc, meuble-lavabo sur pied et du papier peint.
Exemple d'un petit WC et toilettes chic avec un placard en trompe-l'oeil, des portes de placard bleues, un mur bleu, parquet foncé, un lavabo encastré, un plan de toilette en quartz modifié, un sol marron, un plan de toilette blanc, meuble-lavabo sur pied et du papier peint.

A serene colour palette with shades of Dulux Bruin Spice and Nood Co peach concrete adds warmth to a south-facing bathroom, complemented by dramatic white floor-to-ceiling shower curtains. Finishes of handmade clay herringbone tiles, raw rendered walls and marbled surfaces adds texture to the bathroom renovation.

Idée de décoration pour un petit WC et toilettes design avec un placard à porte plane, des portes de placard blanches, WC à poser, un carrelage bleu, des carreaux de porcelaine, un mur blanc, un sol en carrelage de porcelaine, un lavabo encastré, un plan de toilette en quartz modifié, un sol gris, un plan de toilette blanc et meuble-lavabo encastré.

You can easily see the harmony of the colors, wall paper and vanity curves chosen very carefully, the harmony of colors, elements and materials and the wonderful emphasis reveals the elegance with all its details.
Idées déco de WC et toilettes avec différentes finitions de placard
1