Idées déco de WC et toilettes avec des portes de placard grises et du carrelage en marbre
Trier par :
Budget
Trier par:Populaires du jour
1 - 20 sur 80 photos
1 sur 3
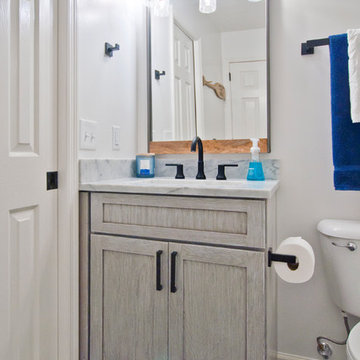
Aménagement d'un petit WC et toilettes classique avec un placard à porte shaker, des portes de placard grises, WC séparés, un carrelage blanc, du carrelage en marbre, un mur gris, un sol en calcaire, un lavabo encastré, un plan de toilette en marbre, un sol gris et un plan de toilette blanc.
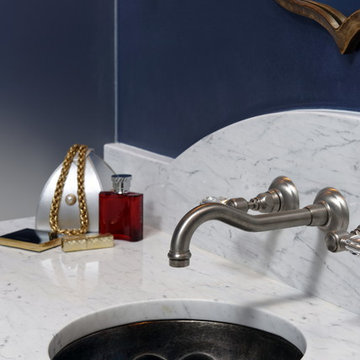
The brushed nickel wall-mount faucet frees up countertop space for the striking, hand-made melon shaped sink.
Bob Narod, Photographer
Réalisation d'un WC et toilettes méditerranéen avec un placard en trompe-l'oeil, des portes de placard grises, un carrelage blanc, du carrelage en marbre, un mur bleu, un sol en marbre, un lavabo encastré, un plan de toilette en marbre, un sol blanc et un plan de toilette blanc.
Réalisation d'un WC et toilettes méditerranéen avec un placard en trompe-l'oeil, des portes de placard grises, un carrelage blanc, du carrelage en marbre, un mur bleu, un sol en marbre, un lavabo encastré, un plan de toilette en marbre, un sol blanc et un plan de toilette blanc.

Inspiration pour un petit WC et toilettes design avec un placard en trompe-l'oeil, des portes de placard grises, WC séparés, un carrelage gris, du carrelage en marbre, un mur gris, un sol en carrelage de porcelaine, une grande vasque, un plan de toilette en marbre, un sol gris et un plan de toilette gris.

Contemporary bathroom
Rebecca Faith Photography
Exemple d'un WC et toilettes chic avec un placard à porte shaker, des portes de placard grises, WC à poser, un carrelage blanc, un mur blanc, un plan de toilette blanc, du carrelage en marbre, un sol en carrelage de céramique et un sol blanc.
Exemple d'un WC et toilettes chic avec un placard à porte shaker, des portes de placard grises, WC à poser, un carrelage blanc, un mur blanc, un plan de toilette blanc, du carrelage en marbre, un sol en carrelage de céramique et un sol blanc.

The old wine bar took up to much space and was out dated. A new refreshed look with a bit of bling helps to add a focal point to the room. The wine bar and powder room are adjacent to one another so creating a cohesive, elegant look was needed. The wine bar cabinets are glazed, distressed and antiqued to create an old world feel. This is balanced with iridescent tile so the look doesn't feel to rustic. The powder room is marble using different sizes for interest, and accented with a feature wall of marble mosaic. A mirrored tile is used in the shower to complete the elegant look.

World Renowned Interior Design Firm Fratantoni Interior Designers created these beautiful home designs! They design homes for families all over the world in any size and style. They also have in-house Architecture Firm Fratantoni Design and world class Luxury Home Building Firm Fratantoni Luxury Estates! Hire one or all three companies to design, build and or remodel your home!
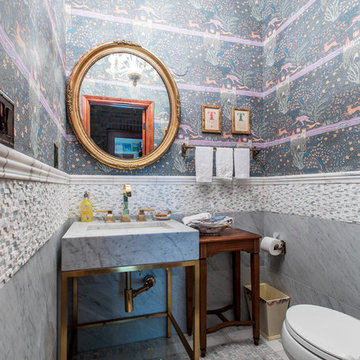
Wallpaper above a marble tile wainscot in this powder bath is accented with mosaic marble floor tile and gold metals.
Réalisation d'un petit WC et toilettes tradition avec un placard en trompe-l'oeil, des portes de placard grises, WC à poser, un carrelage blanc, du carrelage en marbre, un mur bleu, un sol en marbre, un lavabo de ferme, un plan de toilette en marbre, un sol blanc et un plan de toilette gris.
Réalisation d'un petit WC et toilettes tradition avec un placard en trompe-l'oeil, des portes de placard grises, WC à poser, un carrelage blanc, du carrelage en marbre, un mur bleu, un sol en marbre, un lavabo de ferme, un plan de toilette en marbre, un sol blanc et un plan de toilette gris.

This project was not only full of many bathrooms but also many different aesthetics. The goals were fourfold, create a new master suite, update the basement bath, add a new powder bath and my favorite, make them all completely different aesthetics.
Primary Bath-This was originally a small 60SF full bath sandwiched in between closets and walls of built-in cabinetry that blossomed into a 130SF, five-piece primary suite. This room was to be focused on a transitional aesthetic that would be adorned with Calcutta gold marble, gold fixtures and matte black geometric tile arrangements.
Powder Bath-A new addition to the home leans more on the traditional side of the transitional movement using moody blues and greens accented with brass. A fun play was the asymmetry of the 3-light sconce brings the aesthetic more to the modern side of transitional. My favorite element in the space, however, is the green, pink black and white deco tile on the floor whose colors are reflected in the details of the Australian wallpaper.
Hall Bath-Looking to touch on the home's 70's roots, we went for a mid-mod fresh update. Black Calcutta floors, linear-stacked porcelain tile, mixed woods and strong black and white accents. The green tile may be the star but the matte white ribbed tiles in the shower and behind the vanity are the true unsung heroes.
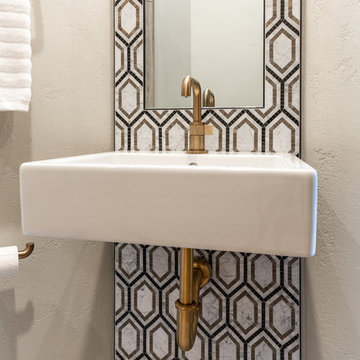
We went for big impact in this powder room with a marble mosaic and a suspended sink with antique gold fittings. We converted a shower that wasn't used into a cabinet for storage.
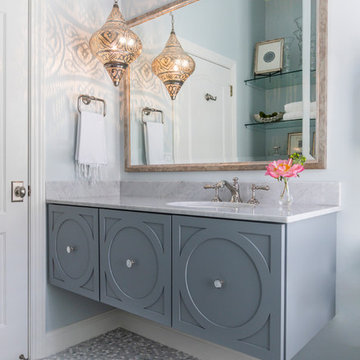
Idées déco pour un WC et toilettes classique de taille moyenne avec du carrelage en marbre, un mur gris, un lavabo encastré, un plan de toilette en marbre, un plan de toilette gris, des portes de placard grises, un sol en carrelage de terre cuite et un sol gris.

Réalisation d'un WC et toilettes minimaliste de taille moyenne avec des portes de placard grises, un carrelage gris, du carrelage en marbre, un mur blanc, sol en béton ciré, un lavabo encastré, un plan de toilette en marbre, un sol noir et un plan de toilette gris.
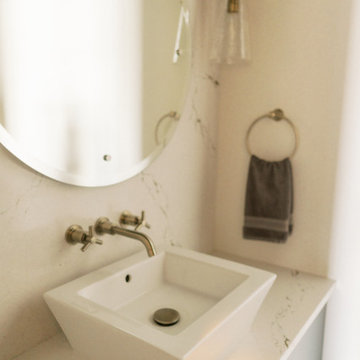
This remodel transformed two condos into one, overcoming access challenges. We designed the space for a seamless transition, adding function with a laundry room, powder room, bar, and entertaining space.
This powder room blends sophistication with modern design and features a neutral palette, ceiling-high tiles framing a round mirror, sleek lighting, and an elegant basin.
---Project by Wiles Design Group. Their Cedar Rapids-based design studio serves the entire Midwest, including Iowa City, Dubuque, Davenport, and Waterloo, as well as North Missouri and St. Louis.
For more about Wiles Design Group, see here: https://wilesdesigngroup.com/
To learn more about this project, see here: https://wilesdesigngroup.com/cedar-rapids-condo-remodel
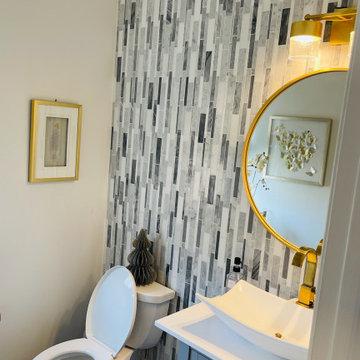
Modern Bath
Cette photo montre un petit WC et toilettes moderne avec un placard en trompe-l'oeil, des portes de placard grises, un carrelage multicolore, du carrelage en marbre, un plan de toilette en quartz, un plan de toilette blanc et meuble-lavabo sur pied.
Cette photo montre un petit WC et toilettes moderne avec un placard en trompe-l'oeil, des portes de placard grises, un carrelage multicolore, du carrelage en marbre, un plan de toilette en quartz, un plan de toilette blanc et meuble-lavabo sur pied.
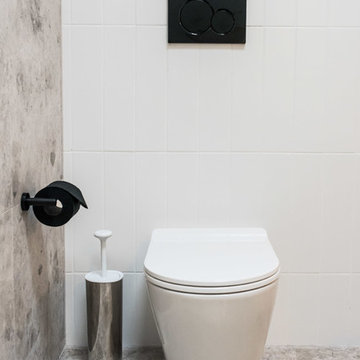
mstahneejade photography
Exemple d'un WC et toilettes tendance de taille moyenne avec un placard en trompe-l'oeil, des portes de placard grises, WC à poser, un carrelage blanc, du carrelage en marbre, un mur gris, un sol en marbre, une vasque, un plan de toilette en marbre et un sol gris.
Exemple d'un WC et toilettes tendance de taille moyenne avec un placard en trompe-l'oeil, des portes de placard grises, WC à poser, un carrelage blanc, du carrelage en marbre, un mur gris, un sol en marbre, une vasque, un plan de toilette en marbre et un sol gris.
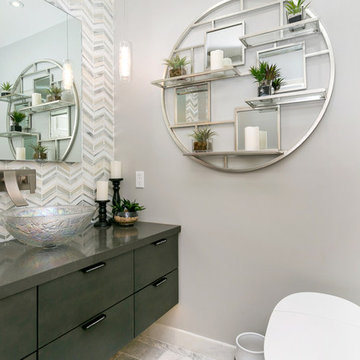
The old wine bar took up to much space and was out dated. A new refreshed look with a bit of bling helps to add a focal point to the room. The wine bar and powder room are adjacent to one another so creating a cohesive, elegant look was needed. The wine bar cabinets are glazed, distressed and antiqued to create an old world feel. This is balanced with iridescent tile so the look doesn't feel to rustic. The powder room is marble using different sizes for interest, and accented with a feature wall of marble mosaic. A mirrored tile is used in the shower to complete the elegant look.
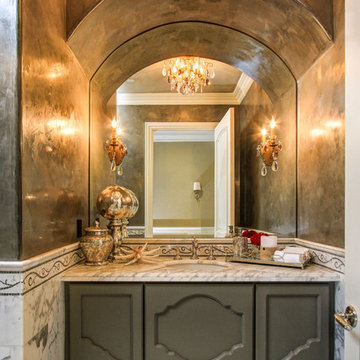
UNKNOWN
Exemple d'un WC et toilettes méditerranéen avec un lavabo encastré, un placard avec porte à panneau encastré, des portes de placard grises, un plan de toilette en marbre, un sol en marbre et du carrelage en marbre.
Exemple d'un WC et toilettes méditerranéen avec un lavabo encastré, un placard avec porte à panneau encastré, des portes de placard grises, un plan de toilette en marbre, un sol en marbre et du carrelage en marbre.
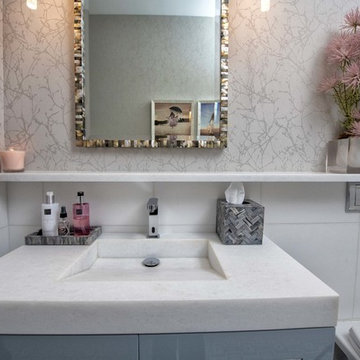
Chuan Ding
Cette photo montre un WC suspendu chic de taille moyenne avec un placard à porte plane, des portes de placard grises, un carrelage blanc, du carrelage en marbre, un mur gris, un sol en carrelage de terre cuite, un lavabo intégré, un plan de toilette en marbre, un sol multicolore et un plan de toilette blanc.
Cette photo montre un WC suspendu chic de taille moyenne avec un placard à porte plane, des portes de placard grises, un carrelage blanc, du carrelage en marbre, un mur gris, un sol en carrelage de terre cuite, un lavabo intégré, un plan de toilette en marbre, un sol multicolore et un plan de toilette blanc.
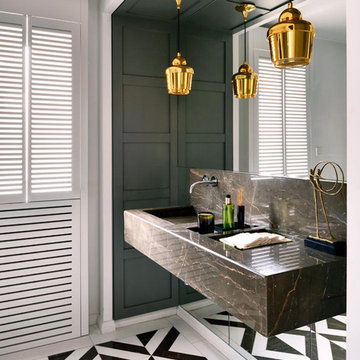
Aménagement d'un WC et toilettes contemporain de taille moyenne avec un placard avec porte à panneau encastré, des portes de placard grises, WC à poser, un carrelage gris, du carrelage en marbre, un mur blanc, un sol en marbre, un lavabo suspendu, un plan de toilette en marbre et un sol marron.
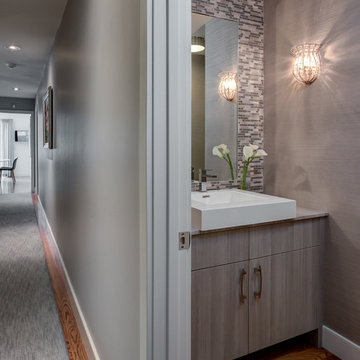
Michael Patrick Lefebvre
Réalisation d'un WC et toilettes tradition avec un placard à porte plane, WC à poser, un mur gris, un sol en bois brun, une grande vasque, des portes de placard grises, du carrelage en marbre et un sol marron.
Réalisation d'un WC et toilettes tradition avec un placard à porte plane, WC à poser, un mur gris, un sol en bois brun, une grande vasque, des portes de placard grises, du carrelage en marbre et un sol marron.
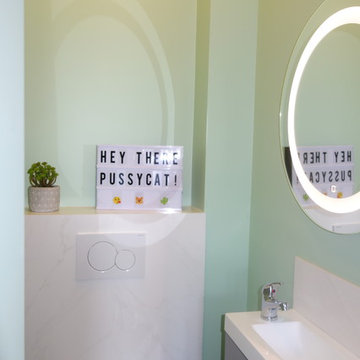
Christine Herlicq
Exemple d'un petit WC suspendu tendance avec un carrelage blanc, du carrelage en marbre, un mur vert, un sol en carrelage de céramique, un lavabo suspendu, un sol noir, un plan de toilette blanc, un placard à porte plane, des portes de placard grises et un plan de toilette en quartz.
Exemple d'un petit WC suspendu tendance avec un carrelage blanc, du carrelage en marbre, un mur vert, un sol en carrelage de céramique, un lavabo suspendu, un sol noir, un plan de toilette blanc, un placard à porte plane, des portes de placard grises et un plan de toilette en quartz.
Idées déco de WC et toilettes avec des portes de placard grises et du carrelage en marbre
1