Idées déco de WC et toilettes avec des carreaux de béton et du carrelage en pierre calcaire
Trier par :
Budget
Trier par:Populaires du jour
1 - 20 sur 535 photos
1 sur 3

Cette image montre un petit WC et toilettes design avec un placard à porte plane, des portes de placard bleues, WC séparés, un carrelage gris, du carrelage en pierre calcaire, un mur gris, un sol en marbre, un lavabo suspendu, un sol blanc, un plan de toilette blanc et meuble-lavabo suspendu.

Réalisation d'un WC et toilettes minimaliste de taille moyenne avec un placard à porte plane, un carrelage gris, des carreaux de béton, un mur blanc, un lavabo posé, un plan de toilette en quartz modifié, carreaux de ciment au sol et des portes de placard noires.

Bel Air - Serene Elegance. This collection was designed with cool tones and spa-like qualities to create a space that is timeless and forever elegant.

bagno di servizio
Cette photo montre un WC et toilettes moderne de taille moyenne avec un placard sans porte, des portes de placard noires, WC à poser, un carrelage beige, des carreaux de béton, un mur beige, un sol en carrelage de porcelaine, un lavabo suspendu, un plan de toilette en quartz modifié, un sol gris, un plan de toilette blanc et meuble-lavabo suspendu.
Cette photo montre un WC et toilettes moderne de taille moyenne avec un placard sans porte, des portes de placard noires, WC à poser, un carrelage beige, des carreaux de béton, un mur beige, un sol en carrelage de porcelaine, un lavabo suspendu, un plan de toilette en quartz modifié, un sol gris, un plan de toilette blanc et meuble-lavabo suspendu.

Floor to ceiling black and white cement tiles provide an element of spunk to this powder bath! Exposed black plumbing fixtures and the wood counter top warm up the space!
Photography : Scott Griggs Studios
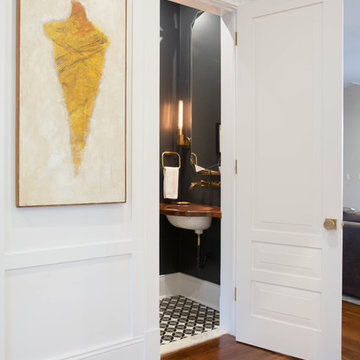
Cette image montre un petit WC et toilettes traditionnel avec un carrelage noir et blanc, des carreaux de béton, un mur gris, carreaux de ciment au sol, un lavabo encastré et un plan de toilette en bois.

Inspiration pour un grand WC suspendu vintage avec un carrelage bleu, des carreaux de béton, un mur bleu, un sol en carrelage de céramique et un lavabo suspendu.
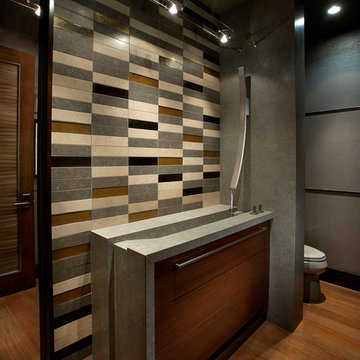
Anita Lang - IMI Design - Scottsdale, AZ
Réalisation d'un WC et toilettes design en bois foncé avec un lavabo intégré, un placard à porte plane, un carrelage multicolore, du carrelage en pierre calcaire, un mur gris, un sol en bois brun, un sol marron et un plan de toilette gris.
Réalisation d'un WC et toilettes design en bois foncé avec un lavabo intégré, un placard à porte plane, un carrelage multicolore, du carrelage en pierre calcaire, un mur gris, un sol en bois brun, un sol marron et un plan de toilette gris.
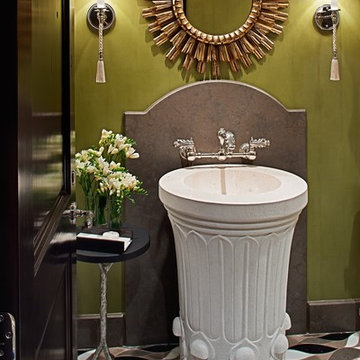
The best little jewel box! All fixtures available through JAMIESHOP.COM! At to the trade pricing!
Idées déco pour un WC et toilettes classique avec du carrelage en pierre calcaire.
Idées déco pour un WC et toilettes classique avec du carrelage en pierre calcaire.

BeachHaus is built on a previously developed site on Siesta Key. It sits directly on the bay but has Gulf views from the upper floor and roof deck.
The client loved the old Florida cracker beach houses that are harder and harder to find these days. They loved the exposed roof joists, ship lap ceilings, light colored surfaces and inviting and durable materials.
Given the risk of hurricanes, building those homes in these areas is not only disingenuous it is impossible. Instead, we focused on building the new era of beach houses; fully elevated to comfy with FEMA requirements, exposed concrete beams, long eaves to shade windows, coralina stone cladding, ship lap ceilings, and white oak and terrazzo flooring.
The home is Net Zero Energy with a HERS index of -25 making it one of the most energy efficient homes in the US. It is also certified NGBS Emerald.
Photos by Ryan Gamma Photography
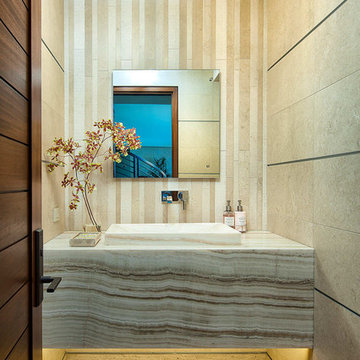
The focal wall of this powder room features a multi-textural pattern of Goya limestone planks with complimenting Goya field tile for the side walls. The floating polished Vanilla Onyx vanity solidifies the design, creating linear movement. The up-lighting showcases the natural characteristics of this beautiful onyx slab. Moca Cream limestone was used to unify the design.
We are please to announce that this powder bath was selected as Bath of the Year by San Diego Home and Garden!

Grass cloth wallpaper by Schumacher, a vintage dresser turned vanity from MegMade and lights from Hudson Valley pull together a powder room fit for guests.
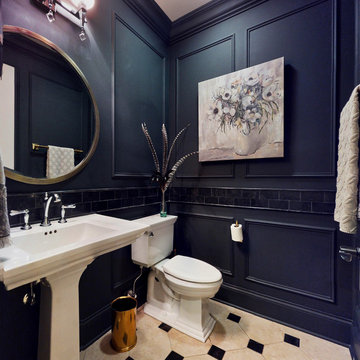
Dark powder room with tile chair rail. Black tile insets installed on a 45 degree angle
Inspiration pour un petit WC et toilettes traditionnel avec WC séparés, un carrelage noir, du carrelage en pierre calcaire, un mur noir, un sol en carrelage de porcelaine, un lavabo de ferme et un sol multicolore.
Inspiration pour un petit WC et toilettes traditionnel avec WC séparés, un carrelage noir, du carrelage en pierre calcaire, un mur noir, un sol en carrelage de porcelaine, un lavabo de ferme et un sol multicolore.
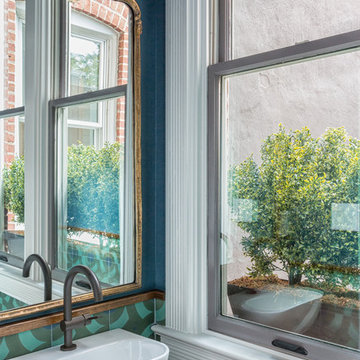
Réalisation d'un petit WC et toilettes bohème avec un carrelage bleu, un carrelage vert, un carrelage multicolore, un mur bleu, un lavabo suspendu et des carreaux de béton.

Exemple d'un petit WC et toilettes tendance en bois clair avec un placard à porte plane, WC à poser, un carrelage gris, des carreaux de béton, un lavabo posé, un plan de toilette en quartz modifié, un plan de toilette blanc et meuble-lavabo suspendu.

An Italian limestone tile, called “Raw”, with an interesting rugged hewn face provides the backdrop for a room where simplicity reigns. The pure geometries expressed in the perforated doors, the mirror, and the vanity play against the baroque plan of the room, the hanging organic sculptures and the bent wood planters.
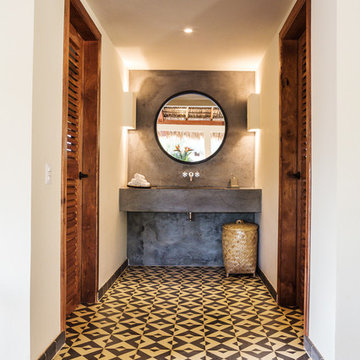
Cette photo montre un petit WC et toilettes tendance avec un carrelage gris, des carreaux de béton, un mur beige, un sol en carrelage de porcelaine, un lavabo encastré, un plan de toilette en béton et un sol multicolore.

Palm Springs - Bold Funkiness. This collection was designed for our love of bold patterns and playful colors.
Réalisation d'un petit WC suspendu style shabby chic avec un placard à porte plane, des portes de placard bleues, un carrelage blanc, des carreaux de béton, un mur blanc, un lavabo encastré, un plan de toilette en quartz modifié, un plan de toilette blanc et meuble-lavabo sur pied.
Réalisation d'un petit WC suspendu style shabby chic avec un placard à porte plane, des portes de placard bleues, un carrelage blanc, des carreaux de béton, un mur blanc, un lavabo encastré, un plan de toilette en quartz modifié, un plan de toilette blanc et meuble-lavabo sur pied.

раковина была изготовлена на заказ под размеры чугунных ножек от швейной машинки любимой бабушки Любы. эта машинка имела несколько жизней, работала на семью, шила одежду, была стойкой под телефон с вертушкой, была письменным столиком для младшей школьницы, и теперь поддерживает раковину. чугунные ноги были очищены и выкрашены краской из баллончика. на стенах покрытие из микроцемента. одна стена выложена из стеклоблоков которые пропускают в помещение дневной свет.

Photography: Molly Culver Photography
Aménagement d'un petit WC et toilettes contemporain avec un placard à porte plane, des portes de placard marrons, WC à poser, un carrelage noir et blanc, des carreaux de béton, un mur blanc, carreaux de ciment au sol, un lavabo encastré, un plan de toilette en quartz modifié et un plan de toilette blanc.
Aménagement d'un petit WC et toilettes contemporain avec un placard à porte plane, des portes de placard marrons, WC à poser, un carrelage noir et blanc, des carreaux de béton, un mur blanc, carreaux de ciment au sol, un lavabo encastré, un plan de toilette en quartz modifié et un plan de toilette blanc.
Idées déco de WC et toilettes avec des carreaux de béton et du carrelage en pierre calcaire
1