Idées déco de WC et toilettes avec un placard à porte affleurante et du lambris de bois
Trier par :
Budget
Trier par:Populaires du jour
1 - 12 sur 12 photos
1 sur 3
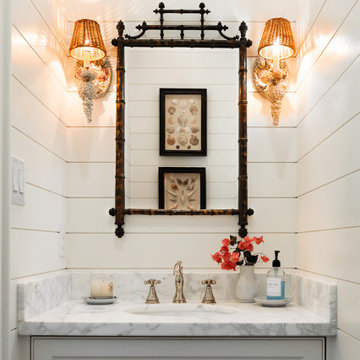
Idées déco pour un WC et toilettes bord de mer avec un placard à porte affleurante, des portes de placard grises, un mur blanc, un lavabo encastré, un plan de toilette blanc, meuble-lavabo encastré et du lambris de bois.
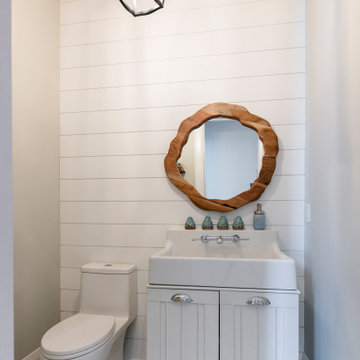
Cette image montre un WC et toilettes traditionnel de taille moyenne avec un placard à porte affleurante, des portes de placard blanches, WC à poser, un lavabo intégré, meuble-lavabo sur pied et du lambris de bois.

Two walls were taken down to open up the kitchen and to enlarge the dining room by adding the front hallway space to the main area. Powder room and coat closet were relocated from the center of the house to the garage wall. The door to the garage was shifted by 3 feet to extend uninterrupted wall space for kitchen cabinets and to allow for a bigger island.

This Grant Park house was built in 1999. With that said, this bathroom was dated, builder grade with a tiny shower (3 ft x 3 ft) and a large jacuzzi-style 90s tub. The client was interested in a much larger shower, and he really wanted a sauna if squeeze it in there. Because this bathroom was tight, I decided we could potentially go into the large walk-in closet and expand to include a sauna. The client was looking for a refreshing coastal theme, a feel good space that was completely different than what existed.
This renovation was designed by Heidi Reis with Abode Agency LLC, she serves clients in Atlanta including but not limited to Intown neighborhoods such as: Grant Park, Inman Park, Midtown, Kirkwood, Candler Park, Lindberg area, Martin Manor, Brookhaven, Buckhead, Decatur, and Avondale Estates.
For more information on working with Heidi Reis, click here: https://www.AbodeAgency.Net/

Advisement + Design - Construction advisement, custom millwork & custom furniture design, interior design & art curation by Chango & Co.
Idée de décoration pour un grand WC et toilettes tradition avec un placard à porte affleurante, des portes de placard blanches, WC à poser, un mur blanc, un sol en calcaire, un lavabo intégré, un plan de toilette en quartz modifié, un sol gris, un plan de toilette blanc, meuble-lavabo encastré, un plafond en lambris de bois et du lambris de bois.
Idée de décoration pour un grand WC et toilettes tradition avec un placard à porte affleurante, des portes de placard blanches, WC à poser, un mur blanc, un sol en calcaire, un lavabo intégré, un plan de toilette en quartz modifié, un sol gris, un plan de toilette blanc, meuble-lavabo encastré, un plafond en lambris de bois et du lambris de bois.
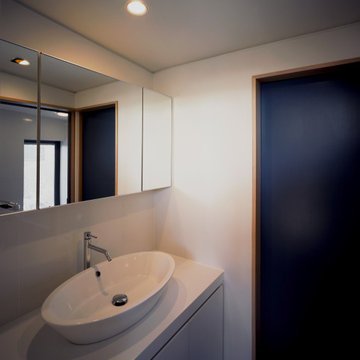
Idées déco pour un WC et toilettes moderne avec un placard à porte affleurante, des portes de placard blanches, un carrelage blanc, un mur blanc, un sol en bois brun, une vasque, un plan de toilette en surface solide, un plan de toilette blanc, meuble-lavabo encastré, un plafond en lambris de bois et du lambris de bois.
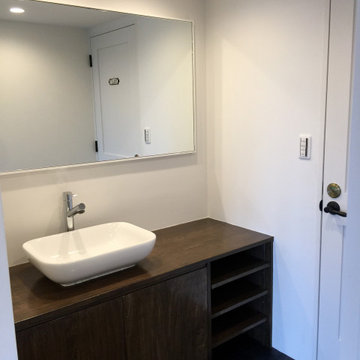
Idée de décoration pour un petit WC et toilettes chalet en bois foncé avec un placard à porte affleurante, un mur blanc, un sol en linoléum, une vasque, un plan de toilette en bois, un sol noir, meuble-lavabo encastré, un plafond en lambris de bois et du lambris de bois.
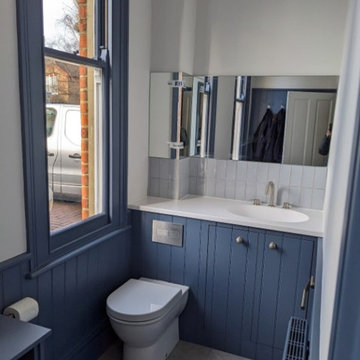
Refurbished cloakroom with bespoke vanity unit and tongue and groove
Cette image montre un petit WC et toilettes design avec un placard à porte affleurante, des portes de placard bleues, WC à poser, un carrelage bleu, des carreaux de céramique, un mur gris, un sol en vinyl, un lavabo intégré, un plan de toilette en surface solide, un sol gris, un plan de toilette blanc, meuble-lavabo encastré et du lambris de bois.
Cette image montre un petit WC et toilettes design avec un placard à porte affleurante, des portes de placard bleues, WC à poser, un carrelage bleu, des carreaux de céramique, un mur gris, un sol en vinyl, un lavabo intégré, un plan de toilette en surface solide, un sol gris, un plan de toilette blanc, meuble-lavabo encastré et du lambris de bois.
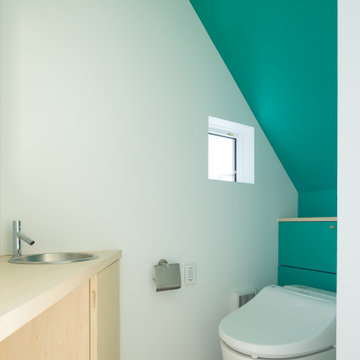
【ギャラリーのトイレ】
ギャラリー以外の空間はそれぞれ多彩な色で仕上げられ、移動するたびに異なる空間を体験する。
写真:西川公朗
Cette photo montre un petit WC et toilettes tendance avec un placard à porte affleurante, des portes de placard beiges, WC à poser, un mur vert, sol en béton ciré, un lavabo posé, un plan de toilette en bois, un sol gris, un plan de toilette beige, meuble-lavabo encastré, un plafond en lambris de bois et du lambris de bois.
Cette photo montre un petit WC et toilettes tendance avec un placard à porte affleurante, des portes de placard beiges, WC à poser, un mur vert, sol en béton ciré, un lavabo posé, un plan de toilette en bois, un sol gris, un plan de toilette beige, meuble-lavabo encastré, un plafond en lambris de bois et du lambris de bois.
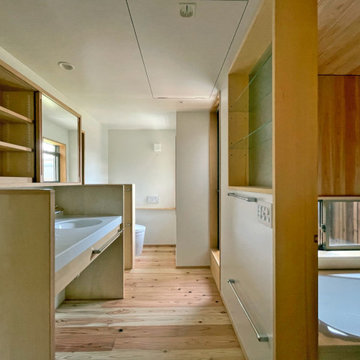
Inspiration pour un petit WC et toilettes en bois brun avec un placard à porte affleurante, WC à poser, un mur blanc, un sol en bois brun, un lavabo encastré, un plan de toilette en surface solide, un sol beige, un plan de toilette blanc, meuble-lavabo encastré, un plafond en lambris de bois et du lambris de bois.
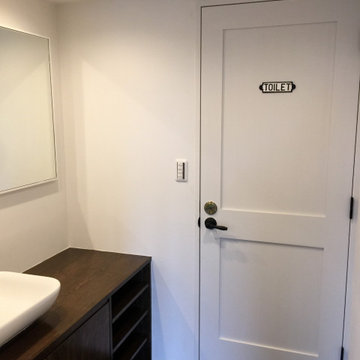
Inspiration pour un petit WC et toilettes chalet en bois foncé avec un placard à porte affleurante, un mur blanc, un sol en linoléum, une vasque, un plan de toilette en bois, un sol noir, meuble-lavabo encastré, un plafond en lambris de bois et du lambris de bois.
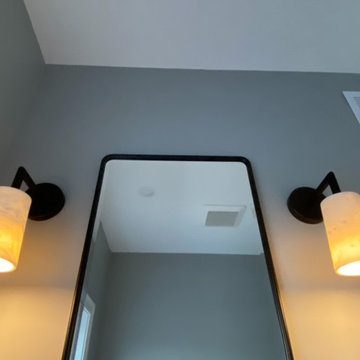
Two walls were taken down to open up the kitchen and to enlarge the dining room by adding the front hallway space to the main area. Powder room and coat closet were relocated from the center of the house to the garage wall. The door to the garage was shifted by 3 feet to extend uninterrupted wall space for kitchen cabinets and to allow for a bigger island.
Idées déco de WC et toilettes avec un placard à porte affleurante et du lambris de bois
1