Idées déco de WC et toilettes avec du carrelage en marbre et meuble-lavabo sur pied
Trier par :
Budget
Trier par:Populaires du jour
1 - 20 sur 68 photos
1 sur 3

This project was not only full of many bathrooms but also many different aesthetics. The goals were fourfold, create a new master suite, update the basement bath, add a new powder bath and my favorite, make them all completely different aesthetics.
Primary Bath-This was originally a small 60SF full bath sandwiched in between closets and walls of built-in cabinetry that blossomed into a 130SF, five-piece primary suite. This room was to be focused on a transitional aesthetic that would be adorned with Calcutta gold marble, gold fixtures and matte black geometric tile arrangements.
Powder Bath-A new addition to the home leans more on the traditional side of the transitional movement using moody blues and greens accented with brass. A fun play was the asymmetry of the 3-light sconce brings the aesthetic more to the modern side of transitional. My favorite element in the space, however, is the green, pink black and white deco tile on the floor whose colors are reflected in the details of the Australian wallpaper.
Hall Bath-Looking to touch on the home's 70's roots, we went for a mid-mod fresh update. Black Calcutta floors, linear-stacked porcelain tile, mixed woods and strong black and white accents. The green tile may be the star but the matte white ribbed tiles in the shower and behind the vanity are the true unsung heroes.

Inspiration pour un WC et toilettes minimaliste de taille moyenne avec un placard à porte vitrée, un carrelage gris, du carrelage en marbre, un sol en marbre, un sol noir, un plan de toilette blanc et meuble-lavabo sur pied.

Glossy Teal Powder Room with a silver foil ceiling and lots of marble.
Réalisation d'un petit WC et toilettes design avec un placard avec porte à panneau encastré, des portes de placard noires, WC à poser, un carrelage bleu, du carrelage en marbre, un mur bleu, un sol en marbre, un lavabo encastré, un plan de toilette en marbre, un sol multicolore, un plan de toilette blanc, meuble-lavabo sur pied et un plafond en papier peint.
Réalisation d'un petit WC et toilettes design avec un placard avec porte à panneau encastré, des portes de placard noires, WC à poser, un carrelage bleu, du carrelage en marbre, un mur bleu, un sol en marbre, un lavabo encastré, un plan de toilette en marbre, un sol multicolore, un plan de toilette blanc, meuble-lavabo sur pied et un plafond en papier peint.

A complete powder room with wall panels, a fully-covered vanity box, and a mirror border made of natural onyx marble.
Idée de décoration pour un petit WC et toilettes minimaliste avec un placard à porte plane, des portes de placard beiges, WC à poser, un carrelage beige, du carrelage en marbre, un mur beige, un sol en ardoise, un lavabo intégré, un plan de toilette en marbre, un sol noir, un plan de toilette beige, meuble-lavabo sur pied, un plafond décaissé et du lambris.
Idée de décoration pour un petit WC et toilettes minimaliste avec un placard à porte plane, des portes de placard beiges, WC à poser, un carrelage beige, du carrelage en marbre, un mur beige, un sol en ardoise, un lavabo intégré, un plan de toilette en marbre, un sol noir, un plan de toilette beige, meuble-lavabo sur pied, un plafond décaissé et du lambris.
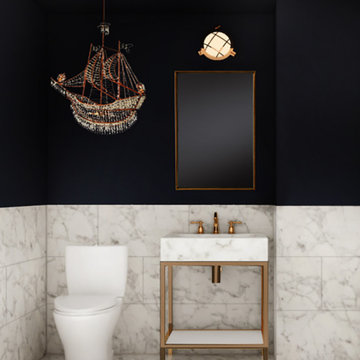
Idée de décoration pour un WC et toilettes minimaliste avec un placard en trompe-l'oeil, des portes de placard blanches, WC à poser, un carrelage blanc, du carrelage en marbre, un sol en marbre, un plan de toilette en marbre, un sol blanc, un plan de toilette blanc et meuble-lavabo sur pied.

Floating invisible drain marble pedestal sink in powder room with flanking floor-to-ceiling windows and Dornbracht faucet.
Cette photo montre un WC suspendu bord de mer de taille moyenne avec des portes de placard beiges, un carrelage beige, du carrelage en marbre, un mur beige, parquet clair, un lavabo intégré, un plan de toilette en marbre, un sol beige, un plan de toilette beige, meuble-lavabo sur pied et du papier peint.
Cette photo montre un WC suspendu bord de mer de taille moyenne avec des portes de placard beiges, un carrelage beige, du carrelage en marbre, un mur beige, parquet clair, un lavabo intégré, un plan de toilette en marbre, un sol beige, un plan de toilette beige, meuble-lavabo sur pied et du papier peint.
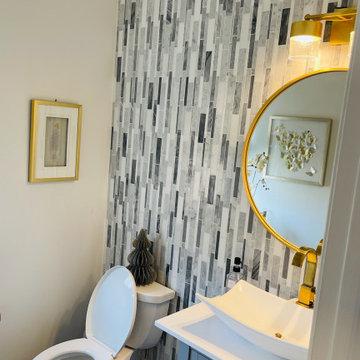
Modern Bath
Cette photo montre un petit WC et toilettes moderne avec un placard en trompe-l'oeil, des portes de placard grises, un carrelage multicolore, du carrelage en marbre, un plan de toilette en quartz, un plan de toilette blanc et meuble-lavabo sur pied.
Cette photo montre un petit WC et toilettes moderne avec un placard en trompe-l'oeil, des portes de placard grises, un carrelage multicolore, du carrelage en marbre, un plan de toilette en quartz, un plan de toilette blanc et meuble-lavabo sur pied.

Stunning calacatta viola marble on walls, floors, and vanity.
Cette photo montre un petit WC et toilettes avec un placard sans porte, un lavabo encastré, un plan de toilette en marbre, un plan de toilette multicolore, des portes de placard noires, du carrelage en marbre, un sol en marbre, un sol violet et meuble-lavabo sur pied.
Cette photo montre un petit WC et toilettes avec un placard sans porte, un lavabo encastré, un plan de toilette en marbre, un plan de toilette multicolore, des portes de placard noires, du carrelage en marbre, un sol en marbre, un sol violet et meuble-lavabo sur pied.

Mosaic tile flooring, a marble wainscot and dramatic black and white floral wallpaper create a stunning powder bath.
Réalisation d'un petit WC et toilettes design avec un placard en trompe-l'oeil, des portes de placard noires, WC à poser, un carrelage noir et blanc, du carrelage en marbre, un mur multicolore, un sol en marbre, un lavabo encastré, un plan de toilette en marbre, un sol multicolore, un plan de toilette noir, meuble-lavabo sur pied et du papier peint.
Réalisation d'un petit WC et toilettes design avec un placard en trompe-l'oeil, des portes de placard noires, WC à poser, un carrelage noir et blanc, du carrelage en marbre, un mur multicolore, un sol en marbre, un lavabo encastré, un plan de toilette en marbre, un sol multicolore, un plan de toilette noir, meuble-lavabo sur pied et du papier peint.

Exemple d'un petit WC et toilettes éclectique avec un placard à porte affleurante, des portes de placards vertess, tous types de WC, un carrelage noir et blanc, du carrelage en marbre, un mur vert, un sol en carrelage de terre cuite, un lavabo intégré, un plan de toilette en quartz modifié, un sol blanc, un plan de toilette blanc, meuble-lavabo sur pied et du papier peint.
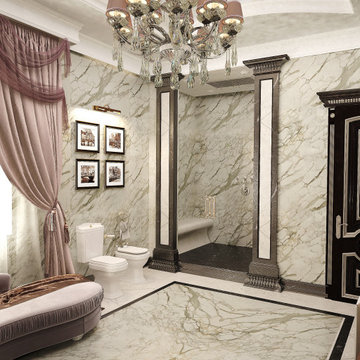
Cette photo montre un WC et toilettes chic de taille moyenne avec un placard à porte plane, des portes de placard noires, un bidet, un carrelage blanc, du carrelage en marbre, un mur blanc, un sol en marbre, une grande vasque, un plan de toilette en marbre, un sol blanc, un plan de toilette blanc, meuble-lavabo sur pied et un plafond à caissons.

We reformatted the entire Powder Room. We installed a Trueform Concrete vanity and introduced a brushed gold finish for the faucet and wall sconces.
Idées déco pour un WC et toilettes contemporain de taille moyenne avec un placard sans porte, des portes de placard noires, WC séparés, un carrelage gris, du carrelage en marbre, un mur marron, un sol en carrelage de porcelaine, un lavabo intégré, un sol beige, meuble-lavabo sur pied, un plafond voûté et du papier peint.
Idées déco pour un WC et toilettes contemporain de taille moyenne avec un placard sans porte, des portes de placard noires, WC séparés, un carrelage gris, du carrelage en marbre, un mur marron, un sol en carrelage de porcelaine, un lavabo intégré, un sol beige, meuble-lavabo sur pied, un plafond voûté et du papier peint.
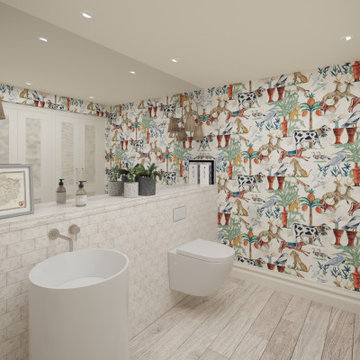
Cloak rooms are a great opportunity to have fun and create a space that will make you and your guests smile. That’s exactly what we did in this w/c by opting for a fun, yet grown-up wallpaper. To compliment the wallpaper we selected wicker-shade wall lights from Porta Romana.
The freestanding cylindrical basin from Lusso Stone is a welcome break from tradition and brings a contemporary feel to the room. Timber effect tiles have been used on the floor for practical reasons but adds a feeling of warmth to the space.
We extended this room by taking surplus space from the adjacent room, allowing us to create a bank of built-in cabinets for coats and shoes as well as a washing machine and tumble dryer. Moving the laundry appliances to this room freed up much needed space in the kitchen.
We needed ventilation for the washing machine and tumble dryer so we added louvred panels to the in-frame, shaker cabinet doors which adds detail and interest to this elevation.
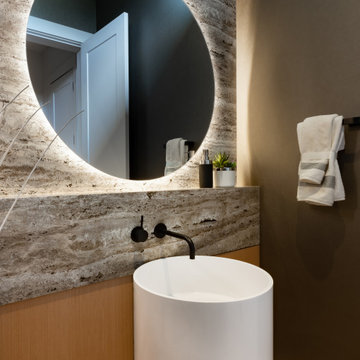
Inspiration pour un WC suspendu design en bois clair de taille moyenne avec un placard à porte plane, un carrelage gris, du carrelage en marbre, un lavabo de ferme, un plan de toilette en travertin, un plan de toilette beige et meuble-lavabo sur pied.
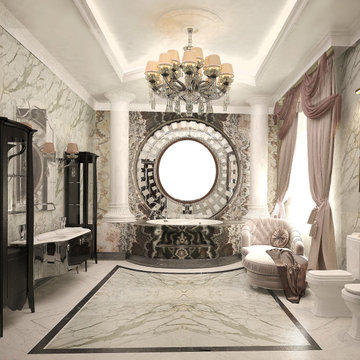
Réalisation d'un WC et toilettes tradition de taille moyenne avec un placard à porte plane, des portes de placard noires, un bidet, un carrelage blanc, du carrelage en marbre, un mur blanc, un sol en marbre, une grande vasque, un plan de toilette en marbre, un sol blanc, un plan de toilette blanc, meuble-lavabo sur pied et un plafond à caissons.
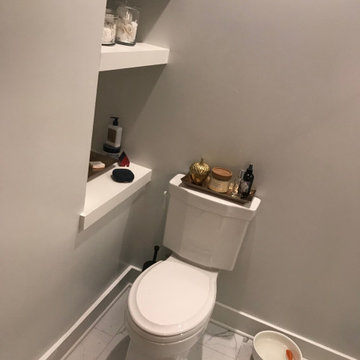
This was a bathroom remodel and reconfiguration in a very awkward space. All new custom tile, shower pan with frameless glass doors, new tile floor, and vanity.
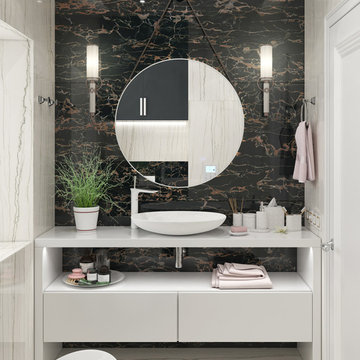
Main Floor Powder Room with free standing custom built vanity, open shelf, vessel sink, wall sconces, slab backsplash, marble wall tiles.
Cette image montre un WC et toilettes design avec un placard à porte plane, des portes de placard blanches, WC séparés, un carrelage noir, du carrelage en marbre, un sol en carrelage de porcelaine, une vasque, un plan de toilette en surface solide, un sol blanc, un plan de toilette blanc et meuble-lavabo sur pied.
Cette image montre un WC et toilettes design avec un placard à porte plane, des portes de placard blanches, WC séparés, un carrelage noir, du carrelage en marbre, un sol en carrelage de porcelaine, une vasque, un plan de toilette en surface solide, un sol blanc, un plan de toilette blanc et meuble-lavabo sur pied.
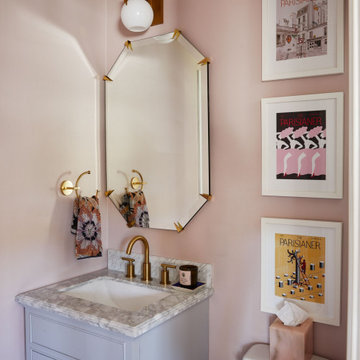
Modern powder bath in Westwood
Cette photo montre un petit WC et toilettes moderne avec des portes de placard grises, WC à poser, du carrelage en marbre, un mur rose, un sol en marbre, un lavabo encastré, un plan de toilette en marbre, un sol gris, un plan de toilette blanc et meuble-lavabo sur pied.
Cette photo montre un petit WC et toilettes moderne avec des portes de placard grises, WC à poser, du carrelage en marbre, un mur rose, un sol en marbre, un lavabo encastré, un plan de toilette en marbre, un sol gris, un plan de toilette blanc et meuble-lavabo sur pied.
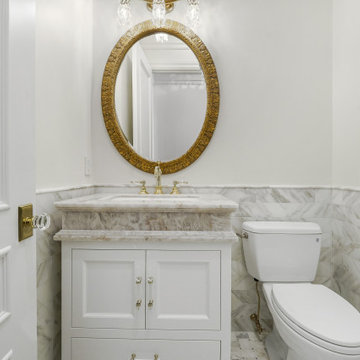
Cette photo montre un WC et toilettes de taille moyenne avec un placard avec porte à panneau encastré, des portes de placard blanches, WC séparés, un carrelage gris, du carrelage en marbre, un mur blanc, un sol en marbre, un lavabo encastré, un plan de toilette en marbre, un sol blanc, un plan de toilette blanc et meuble-lavabo sur pied.
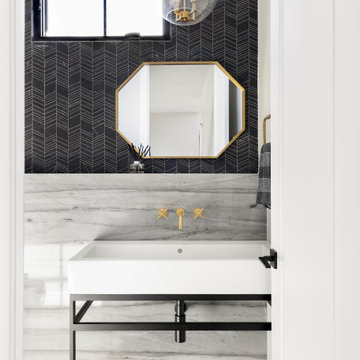
Idées déco pour un petit WC et toilettes éclectique avec un carrelage noir, du carrelage en marbre, un plan vasque et meuble-lavabo sur pied.
Idées déco de WC et toilettes avec du carrelage en marbre et meuble-lavabo sur pied
1