Idées déco de WC et toilettes avec sol en stratifié et meuble-lavabo sur pied
Trier par :
Budget
Trier par:Populaires du jour
1 - 20 sur 62 photos
1 sur 3

A referral from an awesome client lead to this project that we paired with Tschida Construction.
We did a complete gut and remodel of the kitchen and powder bathroom and the change was so impactful.
We knew we couldn't leave the outdated fireplace and built-in area in the family room adjacent to the kitchen so we painted the golden oak cabinetry and updated the hardware and mantle.
The staircase to the second floor was also an area the homeowners wanted to address so we removed the landing and turn and just made it a straight shoot with metal spindles and new flooring.
The whole main floor got new flooring, paint, and lighting.

The luxurious powder room is highlighted by paneled walls and dramatic black accents.
Cette photo montre un WC et toilettes chic de taille moyenne avec un placard avec porte à panneau encastré, des portes de placard noires, WC séparés, un mur noir, sol en stratifié, un lavabo encastré, un plan de toilette en quartz, un sol marron, un plan de toilette blanc, meuble-lavabo sur pied et du lambris.
Cette photo montre un WC et toilettes chic de taille moyenne avec un placard avec porte à panneau encastré, des portes de placard noires, WC séparés, un mur noir, sol en stratifié, un lavabo encastré, un plan de toilette en quartz, un sol marron, un plan de toilette blanc, meuble-lavabo sur pied et du lambris.

Cette photo montre un petit WC et toilettes rétro en bois vieilli avec un placard en trompe-l'oeil, WC à poser, un carrelage beige, des carreaux de porcelaine, un mur blanc, sol en stratifié, un plan de toilette en terrazzo, un sol beige, un plan de toilette marron et meuble-lavabo sur pied.

Beautiful Aranami wallpaper from Farrow & Ball, in navy blue
Aménagement d'un petit WC suspendu contemporain avec un placard à porte plane, des portes de placard blanches, un mur bleu, sol en stratifié, un lavabo suspendu, un plan de toilette en carrelage, un sol blanc, un plan de toilette beige, meuble-lavabo sur pied et du papier peint.
Aménagement d'un petit WC suspendu contemporain avec un placard à porte plane, des portes de placard blanches, un mur bleu, sol en stratifié, un lavabo suspendu, un plan de toilette en carrelage, un sol blanc, un plan de toilette beige, meuble-lavabo sur pied et du papier peint.

Rooftop Powder Room Pedistal Sink
Réalisation d'un petit WC suspendu bohème avec des portes de placard noires, un carrelage vert, des carreaux de porcelaine, un mur multicolore, sol en stratifié, un lavabo encastré, un plan de toilette en acier inoxydable, un sol gris, un plan de toilette multicolore, meuble-lavabo sur pied, du papier peint et un placard à porte plane.
Réalisation d'un petit WC suspendu bohème avec des portes de placard noires, un carrelage vert, des carreaux de porcelaine, un mur multicolore, sol en stratifié, un lavabo encastré, un plan de toilette en acier inoxydable, un sol gris, un plan de toilette multicolore, meuble-lavabo sur pied, du papier peint et un placard à porte plane.

Cette image montre un WC et toilettes craftsman de taille moyenne avec des portes de placard blanches, WC à poser, un mur rouge, un lavabo de ferme, meuble-lavabo sur pied, boiseries, sol en stratifié et un sol multicolore.
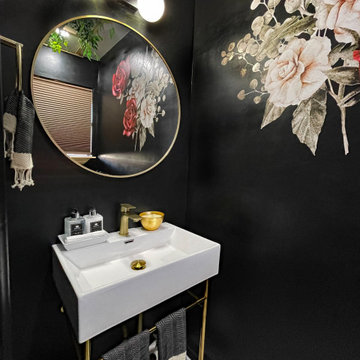
Réalisation d'un petit WC et toilettes design avec WC séparés, un mur noir, sol en stratifié, un plan vasque, un sol blanc, un plan de toilette blanc, meuble-lavabo sur pied et du papier peint.
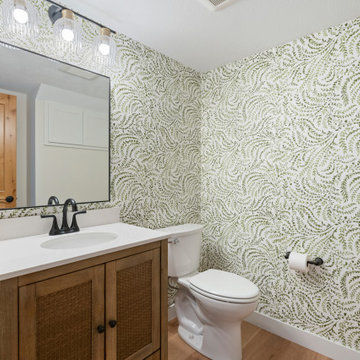
Cette photo montre un WC et toilettes bord de mer avec un placard à porte persienne, des portes de placard marrons, WC à poser, sol en stratifié, un lavabo encastré, un plan de toilette en quartz modifié, un sol marron, un plan de toilette blanc, meuble-lavabo sur pied et du papier peint.
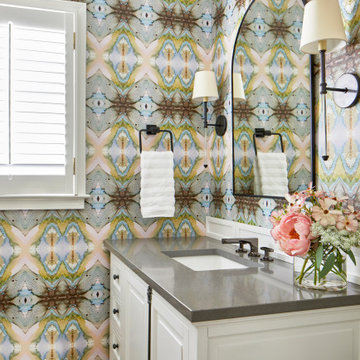
This gorgeous powder room is adorned with Windy O'Connor wallpaper and a furniture-like vanity from James Martin.
Aménagement d'un WC et toilettes classique avec un placard avec porte à panneau encastré, des portes de placard blanches, sol en stratifié, un lavabo posé, un plan de toilette en quartz modifié, un sol beige, un plan de toilette marron, meuble-lavabo sur pied et du papier peint.
Aménagement d'un WC et toilettes classique avec un placard avec porte à panneau encastré, des portes de placard blanches, sol en stratifié, un lavabo posé, un plan de toilette en quartz modifié, un sol beige, un plan de toilette marron, meuble-lavabo sur pied et du papier peint.
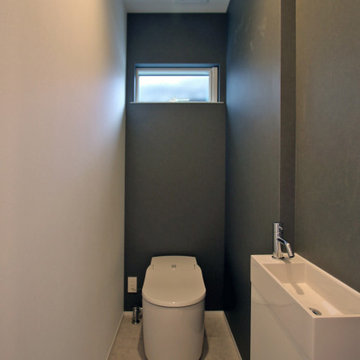
Exemple d'un WC et toilettes moderne avec WC à poser, un mur gris, sol en stratifié, un lavabo intégré, un sol marron, meuble-lavabo sur pied et un plafond en papier peint.
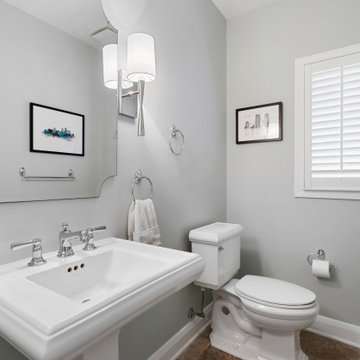
Cette photo montre un WC et toilettes tendance avec des portes de placard blanches, un mur gris, sol en stratifié, un lavabo de ferme et meuble-lavabo sur pied.
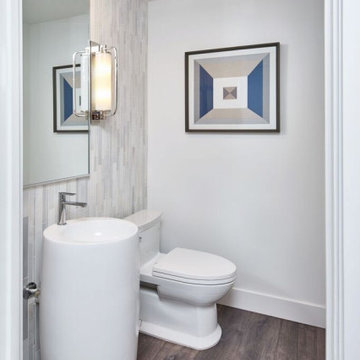
Cette image montre un WC et toilettes design avec WC à poser, un carrelage gris, des carreaux de porcelaine, sol en stratifié, un lavabo de ferme, un sol marron et meuble-lavabo sur pied.
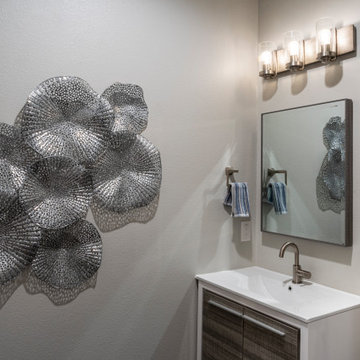
Contemporary and sophisticated, guests are welcomed into the powder bathroom with a large silver wall sculpture. A single vanity unit with satin nickel details and gray wood replicate clean lines in the bath design. The shelving unit on the wall is for towels and decor.

Exemple d'un petit WC et toilettes rétro avec un placard à porte plane, des portes de placard blanches, un carrelage jaune, un carrelage imitation parquet, un mur blanc, sol en stratifié, un lavabo posé, un plan de toilette en surface solide, un sol blanc, un plan de toilette blanc, meuble-lavabo sur pied, un plafond en papier peint et du papier peint.
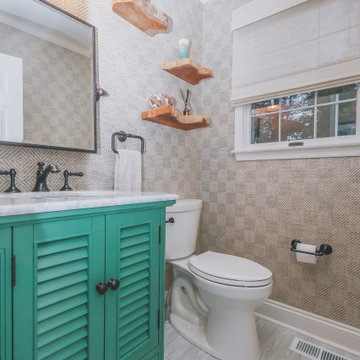
The Powder Room is given a little nod to nature, incorporating green and tans, natural fiber wallpaper and window shade. wood slab floating shelves add interest and display favorite ceramic objects.

Every powder room should be a fun surprise, and this one has many details, including a decorative tile wall, rattan face door fronts, vaulted ceiling, and brass fixtures.
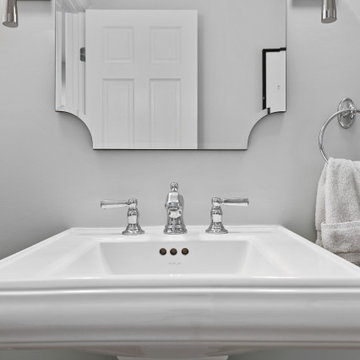
Réalisation d'un WC et toilettes design avec des portes de placard blanches, un mur gris, sol en stratifié, un lavabo de ferme et meuble-lavabo sur pied.
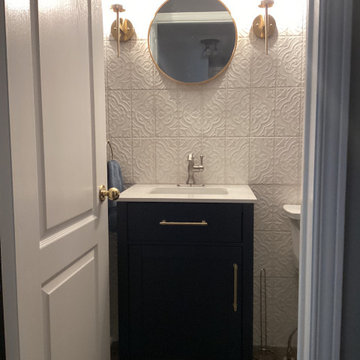
Compact powder room that delivers a statement. Beautiful ceramic tile behind vanity offsets the Sherwin William Peppercorn wall color. Simple elegant vanity with loads of storage.
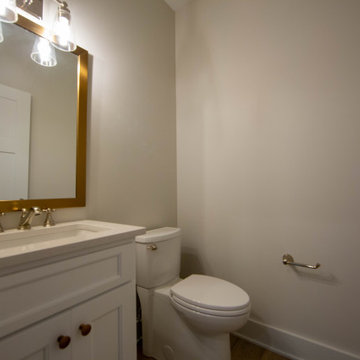
The home's guest powder room carries through the gold accents found throughout the home.
Exemple d'un petit WC et toilettes chic avec un placard avec porte à panneau encastré, des portes de placard blanches, WC séparés, un mur beige, sol en stratifié, un lavabo encastré, un plan de toilette en quartz, un sol marron, un plan de toilette beige et meuble-lavabo sur pied.
Exemple d'un petit WC et toilettes chic avec un placard avec porte à panneau encastré, des portes de placard blanches, WC séparés, un mur beige, sol en stratifié, un lavabo encastré, un plan de toilette en quartz, un sol marron, un plan de toilette beige et meuble-lavabo sur pied.
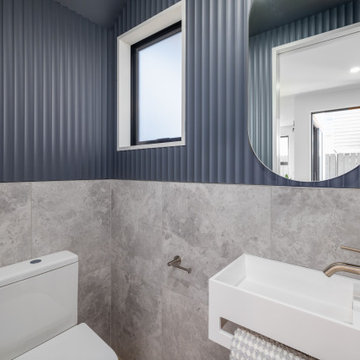
Idée de décoration pour un petit WC suspendu design avec un carrelage gris, des carreaux de céramique, un mur bleu, sol en stratifié, un lavabo suspendu, un sol marron, meuble-lavabo sur pied et boiseries.
Idées déco de WC et toilettes avec sol en stratifié et meuble-lavabo sur pied
1