Idées déco de WC et toilettes avec un sol multicolore et meuble-lavabo suspendu
Trier par :
Budget
Trier par:Populaires du jour
1 - 20 sur 249 photos
1 sur 3

The dramatic powder bath provides a sophisticated spot for guests. Geometric black and white floor tile and a dramatic apron countertop provide contrast against the white floating vanity. Black and gold accents tie the space together and a fuchsia bouquet of flowers adds a punch of color.

This powder room underwent an amazing transformation. From mixed matched colors to a beautiful black and gold space, this bathroom is to die for. Inside is brand new floor tiles and wall paint along with an all new shower and floating vanity. The walls are covered in a snake skin like wall paper with black wainscoting to accent. A half way was added to conceal the toilet and create more privacy. Gold fixtures and a lovely gold chandelier light up the space perfectly.

Well, we chose to go wild in this room which was all designed around the sink that was found in a lea market in Baku, Azerbaijan.
Réalisation d'un petit WC et toilettes bohème avec des portes de placards vertess, WC séparés, un carrelage blanc, des carreaux de céramique, un mur multicolore, carreaux de ciment au sol, un plan de toilette en marbre, un sol multicolore, un plan de toilette vert, meuble-lavabo suspendu, un plafond en papier peint et du papier peint.
Réalisation d'un petit WC et toilettes bohème avec des portes de placards vertess, WC séparés, un carrelage blanc, des carreaux de céramique, un mur multicolore, carreaux de ciment au sol, un plan de toilette en marbre, un sol multicolore, un plan de toilette vert, meuble-lavabo suspendu, un plafond en papier peint et du papier peint.

Cette image montre un petit WC et toilettes marin en bois clair avec un placard sans porte, un sol en marbre, un lavabo posé, un plan de toilette en marbre, un sol multicolore, un plan de toilette noir, meuble-lavabo suspendu et du lambris.

Aménagement d'un WC et toilettes classique de taille moyenne avec un placard à porte shaker, des portes de placard noires, WC à poser, un mur gris, un sol en carrelage de céramique, un lavabo encastré, un plan de toilette en marbre, un sol multicolore, un plan de toilette blanc et meuble-lavabo suspendu.

Our clients relocated to Ann Arbor and struggled to find an open layout home that was fully functional for their family. We worked to create a modern inspired home with convenient features and beautiful finishes.
This 4,500 square foot home includes 6 bedrooms, and 5.5 baths. In addition to that, there is a 2,000 square feet beautifully finished basement. It has a semi-open layout with clean lines to adjacent spaces, and provides optimum entertaining for both adults and kids.
The interior and exterior of the home has a combination of modern and transitional styles with contrasting finishes mixed with warm wood tones and geometric patterns.

Powder room with real marble mosaic tile floor, floating white oak vanity with black granite countertop and brass faucet. Wallpaper, mirror and lighting by Casey Howard Designs.

Idée de décoration pour un petit WC et toilettes minimaliste avec des portes de placard noires, WC à poser, un carrelage blanc, des carreaux de porcelaine, un mur blanc, un sol en bois brun, un lavabo encastré, un plan de toilette en béton, un sol multicolore, un plan de toilette gris et meuble-lavabo suspendu.

Туалет с МДФ панелями и молдингами в квартире ВТБ Арена Парк
Exemple d'un WC suspendu éclectique de taille moyenne avec un placard à porte plane, des portes de placard grises, un mur multicolore, un sol en carrelage de porcelaine, un lavabo suspendu, un sol multicolore, meuble-lavabo suspendu, un plafond décaissé et boiseries.
Exemple d'un WC suspendu éclectique de taille moyenne avec un placard à porte plane, des portes de placard grises, un mur multicolore, un sol en carrelage de porcelaine, un lavabo suspendu, un sol multicolore, meuble-lavabo suspendu, un plafond décaissé et boiseries.
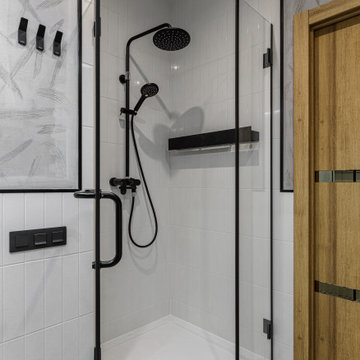
Réalisation d'un petit WC suspendu design en bois brun avec un placard à porte plane, un carrelage blanc, des carreaux de céramique, un mur gris, un sol en carrelage de porcelaine, un lavabo suspendu, un sol multicolore et meuble-lavabo suspendu.

Réalisation d'un petit WC et toilettes design avec un placard avec porte à panneau encastré, des portes de placard grises, WC à poser, un mur blanc, un sol en terrazzo, une vasque, un plan de toilette en stratifié, un sol multicolore, un plan de toilette gris et meuble-lavabo suspendu.

A combination of large bianco marble look porcelain tiles, white finger tile feature wall, oak cabinets and black tapware have created a tranquil contemporary little powder room.

The powder room design really pulls all of the spaces together, combining a modern aesthetic with elegant tones and textures. We designed a floating vanity in the same walnut finish seen throughout the home. This time, we opted for a more minimal profile and a mitered edge marble countertop to add that modern feel. Then we installed a geometric marble floor tile and a luxe wallcovering to introduce rich textures that add a touch of elegance. The brass faucet from Dornbracht adds a pop of warmth with clean lines and a minimal look, while the polished nickel light fixtures add a classic sparkle.
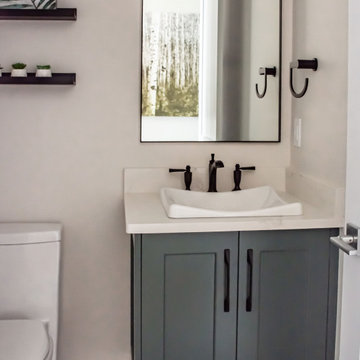
Idée de décoration pour un WC et toilettes design de taille moyenne avec un placard à porte shaker, des portes de placards vertess, WC à poser, un carrelage blanc, un mur blanc, un sol en carrelage de porcelaine, un lavabo posé, un plan de toilette en quartz modifié, un sol multicolore, un plan de toilette blanc et meuble-lavabo suspendu.
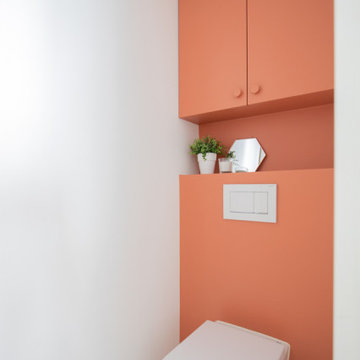
Création d'un placard de rangement au dessus des ces toilettes suspendus. Peinture de qualité saumon pour trancher avec le mur blanc. Sobre et élégant.

Powder bathroom with marble flooring
Cette photo montre un petit WC et toilettes moderne avec un placard à porte plane, des portes de placard marrons, WC séparés, un carrelage noir, des carreaux de porcelaine, un mur noir, un sol en marbre, une vasque, un plan de toilette en marbre, un sol multicolore, un plan de toilette blanc et meuble-lavabo suspendu.
Cette photo montre un petit WC et toilettes moderne avec un placard à porte plane, des portes de placard marrons, WC séparés, un carrelage noir, des carreaux de porcelaine, un mur noir, un sol en marbre, une vasque, un plan de toilette en marbre, un sol multicolore, un plan de toilette blanc et meuble-lavabo suspendu.
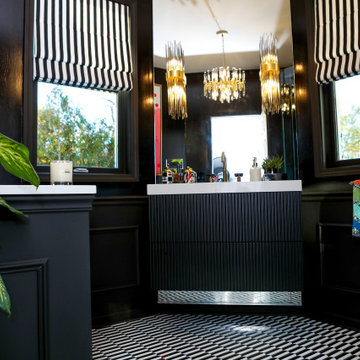
This powder room underwent an amazing transformation. From mixed matched colors to a beautiful black and gold space, this bathroom is to die for. Inside is brand new floor tiles and wall paint along with an all new shower and floating vanity. The walls are covered in a snake skin like wall paper with black wainscoting to accent. A half way was added to conceal the toilet and create more privacy. Gold fixtures and a lovely gold chandelier light up the space perfectly.

Exemple d'un WC et toilettes nature en bois brun de taille moyenne avec un placard à porte shaker, WC à poser, un mur gris, un sol en carrelage de céramique, un lavabo encastré, un plan de toilette en quartz, un sol multicolore, un plan de toilette blanc, meuble-lavabo suspendu et du lambris de bois.
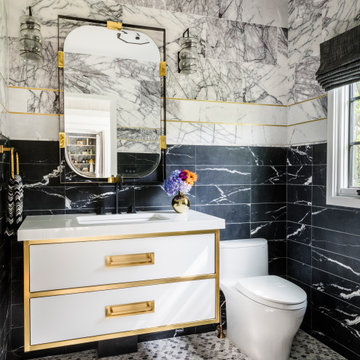
Idée de décoration pour un WC et toilettes design avec un placard à porte plane, des portes de placard blanches, WC à poser, un carrelage noir et blanc, un sol en carrelage de terre cuite, un lavabo encastré, un sol multicolore, un plan de toilette blanc et meuble-lavabo suspendu.
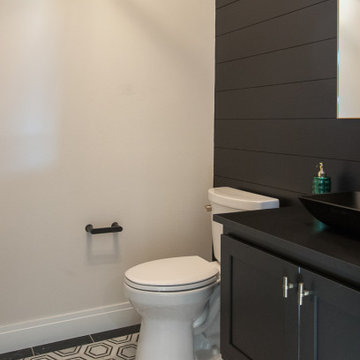
Hexagon Tile by Topcu, Bianco Gioia in Nero Vortex || Marbled Black Perimeter Tile by Interceramic, Marble 4x12 in Empress Black
Exemple d'un WC et toilettes tendance avec un placard à porte plane, des portes de placard noires, WC séparés, un sol en carrelage de terre cuite, une vasque, un sol multicolore, un plan de toilette noir, meuble-lavabo suspendu et du lambris de bois.
Exemple d'un WC et toilettes tendance avec un placard à porte plane, des portes de placard noires, WC séparés, un sol en carrelage de terre cuite, une vasque, un sol multicolore, un plan de toilette noir, meuble-lavabo suspendu et du lambris de bois.
Idées déco de WC et toilettes avec un sol multicolore et meuble-lavabo suspendu
1