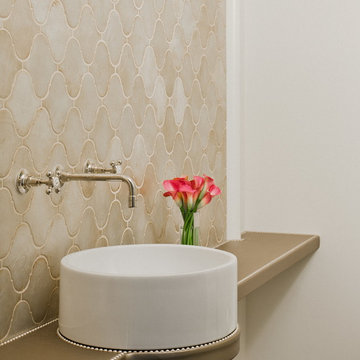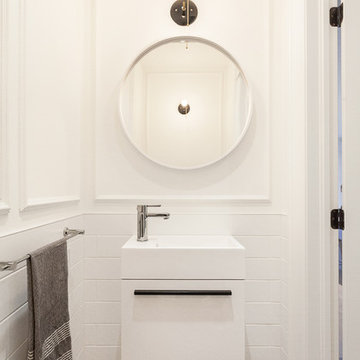Idées déco de WC et toilettes avec carrelage mural et parquet foncé
Trier par :
Budget
Trier par:Populaires du jour
1 - 20 sur 530 photos
1 sur 3

In 2014, we were approached by a couple to achieve a dream space within their existing home. They wanted to expand their existing bar, wine, and cigar storage into a new one-of-a-kind room. Proud of their Italian heritage, they also wanted to bring an “old-world” feel into this project to be reminded of the unique character they experienced in Italian cellars. The dramatic tone of the space revolves around the signature piece of the project; a custom milled stone spiral stair that provides access from the first floor to the entry of the room. This stair tower features stone walls, custom iron handrails and spindles, and dry-laid milled stone treads and riser blocks. Once down the staircase, the entry to the cellar is through a French door assembly. The interior of the room is clad with stone veneer on the walls and a brick barrel vault ceiling. The natural stone and brick color bring in the cellar feel the client was looking for, while the rustic alder beams, flooring, and cabinetry help provide warmth. The entry door sequence is repeated along both walls in the room to provide rhythm in each ceiling barrel vault. These French doors also act as wine and cigar storage. To allow for ample cigar storage, a fully custom walk-in humidor was designed opposite the entry doors. The room is controlled by a fully concealed, state-of-the-art HVAC smoke eater system that allows for cigar enjoyment without any odor.

A complete home remodel, our #AJMBLifeInTheSuburbs project is the perfect Westfield, NJ story of keeping the charm in town. Our homeowners had a vision to blend their updated and current style with the original character that was within their home. Think dark wood millwork, original stained glass windows, and quirky little spaces. The end result is the perfect blend of historical Westfield charm paired with today's modern style.

Pippa Wilson Photography
Cette photo montre un petit WC suspendu tendance avec un carrelage gris, des dalles de pierre, un mur blanc, parquet foncé, un lavabo suspendu et un sol marron.
Cette photo montre un petit WC suspendu tendance avec un carrelage gris, des dalles de pierre, un mur blanc, parquet foncé, un lavabo suspendu et un sol marron.

Michele Lee Wilson
Exemple d'un WC et toilettes tendance avec un placard sans porte, WC à poser, un carrelage vert, un carrelage métro, un mur blanc, parquet foncé, un lavabo suspendu et un sol noir.
Exemple d'un WC et toilettes tendance avec un placard sans porte, WC à poser, un carrelage vert, un carrelage métro, un mur blanc, parquet foncé, un lavabo suspendu et un sol noir.

Cette photo montre un WC et toilettes chic de taille moyenne avec un carrelage gris, un carrelage de pierre, un mur gris, parquet foncé, une vasque, un plan de toilette en bois, un sol marron et un plan de toilette marron.

Calacutta Marble
Ship Lap
Coastal Decor
DMW Interior Design
Photo by Andrew Wayne Studios
Cette photo montre un petit WC et toilettes bord de mer avec WC à poser, un carrelage blanc, des carreaux de porcelaine, un mur blanc, parquet foncé, un lavabo encastré, un plan de toilette en quartz modifié et un sol marron.
Cette photo montre un petit WC et toilettes bord de mer avec WC à poser, un carrelage blanc, des carreaux de porcelaine, un mur blanc, parquet foncé, un lavabo encastré, un plan de toilette en quartz modifié et un sol marron.

This remodel went from a tiny story-and-a-half Cape Cod, to a charming full two-story home. This lovely Powder Bath on the main level is done in Benjamin Moore Gossamer Blue 2123-40.
Space Plans, Building Design, Interior & Exterior Finishes by Anchor Builders. Photography by Alyssa Lee Photography.

Cette photo montre un WC et toilettes rétro en bois foncé de taille moyenne avec un placard à porte plane, WC à poser, un carrelage de pierre, un mur orange, parquet foncé et un lavabo encastré.

Recreation
Contemporary Style
Aménagement d'un petit WC et toilettes contemporain avec un placard à porte plane, des portes de placard grises, WC à poser, un carrelage blanc, des carreaux de céramique, un mur blanc, parquet foncé, un plan de toilette en granite, un sol marron, un plan de toilette blanc et meuble-lavabo suspendu.
Aménagement d'un petit WC et toilettes contemporain avec un placard à porte plane, des portes de placard grises, WC à poser, un carrelage blanc, des carreaux de céramique, un mur blanc, parquet foncé, un plan de toilette en granite, un sol marron, un plan de toilette blanc et meuble-lavabo suspendu.

Welcoming powder room with floating sink cabinetry.
Idées déco pour un WC et toilettes classique avec des portes de placard bleues, WC à poser, un carrelage gris, des carreaux de céramique, un mur gris, parquet foncé, un sol marron, un plan de toilette blanc et meuble-lavabo suspendu.
Idées déco pour un WC et toilettes classique avec des portes de placard bleues, WC à poser, un carrelage gris, des carreaux de céramique, un mur gris, parquet foncé, un sol marron, un plan de toilette blanc et meuble-lavabo suspendu.

Cette photo montre un petit WC et toilettes nature avec un placard à porte plane, des portes de placard grises, tous types de WC, un carrelage blanc, du carrelage en marbre, un mur bleu, parquet foncé, un lavabo encastré, un plan de toilette en quartz modifié, un sol marron, un plan de toilette blanc, meuble-lavabo suspendu, un plafond voûté et du papier peint.

Cette image montre un petit WC et toilettes marin en bois clair avec un placard sans porte, WC séparés, un carrelage gris, un carrelage de pierre, un mur gris, parquet foncé, une vasque, un plan de toilette en bois, un sol marron, un plan de toilette marron, meuble-lavabo suspendu et du papier peint.

Newport653
Exemple d'un WC et toilettes craftsman en bois foncé avec un placard sans porte, WC à poser, un carrelage gris, des carreaux de céramique, un mur blanc, parquet foncé, une vasque, un plan de toilette en bois et un sol marron.
Exemple d'un WC et toilettes craftsman en bois foncé avec un placard sans porte, WC à poser, un carrelage gris, des carreaux de céramique, un mur blanc, parquet foncé, une vasque, un plan de toilette en bois et un sol marron.

Idée de décoration pour un WC et toilettes tradition en bois foncé avec un placard en trompe-l'oeil, un carrelage blanc, un carrelage métro, un mur multicolore, parquet foncé, un lavabo intégré, un sol marron et un plan de toilette blanc.

powder room
Aménagement d'un grand WC et toilettes moderne en bois foncé avec un placard à porte plane, WC à poser, un carrelage marron, des carreaux de céramique, un mur blanc, parquet foncé, une vasque, un plan de toilette en quartz modifié et un sol gris.
Aménagement d'un grand WC et toilettes moderne en bois foncé avec un placard à porte plane, WC à poser, un carrelage marron, des carreaux de céramique, un mur blanc, parquet foncé, une vasque, un plan de toilette en quartz modifié et un sol gris.

Aménagement d'un WC et toilettes contemporain en bois foncé de taille moyenne avec un placard à porte plane, WC à poser, un carrelage blanc, des carreaux de céramique, un mur blanc, parquet foncé, un lavabo encastré, un plan de toilette en marbre, un sol marron et un plan de toilette blanc.

Inspiration pour un petit WC et toilettes traditionnel avec un placard à porte plane, des portes de placard blanches, WC à poser, un carrelage noir et blanc, un carrelage en pâte de verre, parquet foncé, un lavabo encastré, un plan de toilette en quartz modifié et un sol marron.

The room was very small so we had to install a countertop that bumped out from the corner, so a live edge piece with a natural branch formation was perfect! Custom designed live edge countertop from local wood company Meyer Wells. Dark concrete porcelain floor. Chevron glass backsplash wall. Duravit sink w/ Aquabrass faucet. Picture frame wallpaper that you can actually draw on.

Inspiration pour un petit WC et toilettes traditionnel avec une vasque, un carrelage beige, des carreaux de céramique, un mur blanc et parquet foncé.

Powder Room designed by Veronica Martin Design Studio www.veronicamartindesignstudio.com
Photography by Urszula Muntean Photography
Cette image montre un petit WC et toilettes design avec un lavabo intégré, un placard à porte plane, des portes de placard blanches, un carrelage blanc, un carrelage métro, un mur blanc, parquet foncé et un sol marron.
Cette image montre un petit WC et toilettes design avec un lavabo intégré, un placard à porte plane, des portes de placard blanches, un carrelage blanc, un carrelage métro, un mur blanc, parquet foncé et un sol marron.
Idées déco de WC et toilettes avec carrelage mural et parquet foncé
1