Idées déco de WC et toilettes avec différentes finitions de placard et sol en stratifié
Trier par :
Budget
Trier par:Populaires du jour
1 - 20 sur 266 photos
1 sur 3

Les toilettes sont un espace à décorer au même titre que le reste de l'appartement. Une recherche de couleurs et de matériaux est impérative pour rendre ce lieu agréable.
création d'un mur avec placard chêne sur-mesure et intégration du mécanisme GEBERIT pour WC suspendu.

Inspiration pour un petit WC et toilettes minimaliste avec un placard à porte shaker, des portes de placard blanches, WC séparés, un mur blanc, sol en stratifié, un lavabo encastré, un plan de toilette en quartz, un sol gris, un plan de toilette blanc et meuble-lavabo encastré.

Beautiful Aranami wallpaper from Farrow & Ball, in navy blue
Aménagement d'un petit WC suspendu contemporain avec un placard à porte plane, des portes de placard blanches, un mur bleu, sol en stratifié, un lavabo suspendu, un plan de toilette en carrelage, un sol blanc, un plan de toilette beige, meuble-lavabo sur pied et du papier peint.
Aménagement d'un petit WC suspendu contemporain avec un placard à porte plane, des portes de placard blanches, un mur bleu, sol en stratifié, un lavabo suspendu, un plan de toilette en carrelage, un sol blanc, un plan de toilette beige, meuble-lavabo sur pied et du papier peint.

This home is full of clean lines, soft whites and grey, & lots of built-in pieces. Large entry area with message center, dual closets, custom bench with hooks and cubbies to keep organized. Living room fireplace with shiplap, custom mantel and cabinets, and white brick.

Every powder room should be a fun surprise, and this one has many details, including a decorative tile wall, rattan face door fronts, vaulted ceiling, and brass fixtures.

A modern country home for a busy family with young children. The home remodel included enlarging the footprint of the kitchen to allow a larger island for more seating and entertaining, as well as provide more storage and a desk area. The pocket door pantry and the full height corner pantry was high on the client's priority list. From the cabinetry to the green peacock wallpaper and vibrant blue tiles in the bathrooms, the colourful touches throughout the home adds to the energy and charm. The result is a modern, relaxed, eclectic aesthetic with practical and efficient design features to serve the needs of this family.

A mix of gold and bronze fixtures add a bit of contrast to the first floor powder room.
Idée de décoration pour un grand WC et toilettes tradition avec un placard avec porte à panneau encastré, des portes de placard marrons, WC séparés, sol en stratifié, un lavabo encastré, un plan de toilette en quartz, un sol marron, un plan de toilette blanc et meuble-lavabo sur pied.
Idée de décoration pour un grand WC et toilettes tradition avec un placard avec porte à panneau encastré, des portes de placard marrons, WC séparés, sol en stratifié, un lavabo encastré, un plan de toilette en quartz, un sol marron, un plan de toilette blanc et meuble-lavabo sur pied.
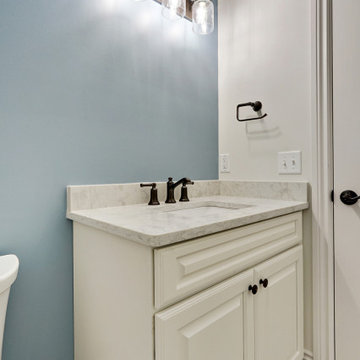
Réalisation d'un petit WC et toilettes tradition avec un placard avec porte à panneau surélevé, des portes de placard blanches, un mur bleu, sol en stratifié, un lavabo encastré, un plan de toilette en quartz modifié, un sol gris, un plan de toilette gris et meuble-lavabo encastré.
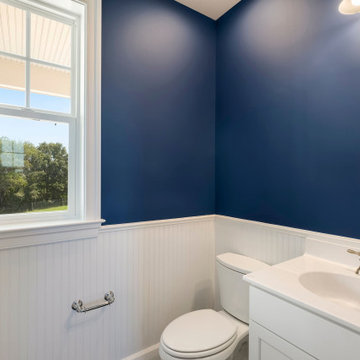
Idées déco pour un WC et toilettes campagne de taille moyenne avec un mur bleu, un sol bleu, un plan de toilette blanc, meuble-lavabo encastré, un placard avec porte à panneau encastré, des portes de placard blanches, sol en stratifié, un lavabo intégré et un plan de toilette en surface solide.

Cloakroom with the 'wow' factor!
Inspiration pour un WC et toilettes bohème en bois foncé avec un placard en trompe-l'oeil, un mur bleu, sol en stratifié, un lavabo suspendu, un plan de toilette en bois, WC séparés, un carrelage gris, un sol gris et un plan de toilette marron.
Inspiration pour un WC et toilettes bohème en bois foncé avec un placard en trompe-l'oeil, un mur bleu, sol en stratifié, un lavabo suspendu, un plan de toilette en bois, WC séparés, un carrelage gris, un sol gris et un plan de toilette marron.

Simple touches in this guest bathroom. Wallpaper is Harlequin, Light is John Richards, Mirror is custom, and the vase is Thompson Hanson
Inspiration pour un WC et toilettes minimaliste de taille moyenne avec un placard à porte shaker, des portes de placard marrons, un mur multicolore, sol en stratifié, un plan de toilette noir, meuble-lavabo encastré et du papier peint.
Inspiration pour un WC et toilettes minimaliste de taille moyenne avec un placard à porte shaker, des portes de placard marrons, un mur multicolore, sol en stratifié, un plan de toilette noir, meuble-lavabo encastré et du papier peint.

Cloakroom
Cette image montre un petit WC suspendu minimaliste en bois clair avec un placard à porte plane, un carrelage beige, des carreaux de céramique, un mur beige, sol en stratifié, un plan vasque, un plan de toilette en stratifié, un sol multicolore, un plan de toilette beige et meuble-lavabo sur pied.
Cette image montre un petit WC suspendu minimaliste en bois clair avec un placard à porte plane, un carrelage beige, des carreaux de céramique, un mur beige, sol en stratifié, un plan vasque, un plan de toilette en stratifié, un sol multicolore, un plan de toilette beige et meuble-lavabo sur pied.
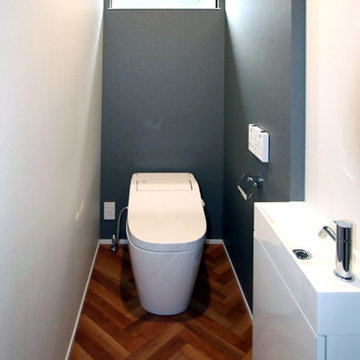
Idées déco pour un WC et toilettes moderne avec un placard à porte affleurante, des portes de placard blanches, WC à poser, un mur bleu, sol en stratifié, un plan de toilette en surface solide, un sol marron et un plan de toilette blanc.
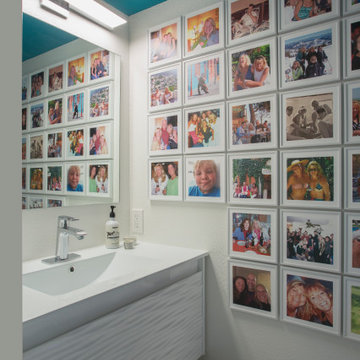
Tiny powder room feels larger with floating vanity, white white, large mirror and photos covering walls. High gloss turquoise ceiling works will with the bright colored photos.

Cette image montre un WC et toilettes craftsman de taille moyenne avec des portes de placard blanches, WC à poser, un mur rouge, un lavabo de ferme, meuble-lavabo sur pied, boiseries, sol en stratifié et un sol multicolore.

A referral from an awesome client lead to this project that we paired with Tschida Construction.
We did a complete gut and remodel of the kitchen and powder bathroom and the change was so impactful.
We knew we couldn't leave the outdated fireplace and built-in area in the family room adjacent to the kitchen so we painted the golden oak cabinetry and updated the hardware and mantle.
The staircase to the second floor was also an area the homeowners wanted to address so we removed the landing and turn and just made it a straight shoot with metal spindles and new flooring.
The whole main floor got new flooring, paint, and lighting.
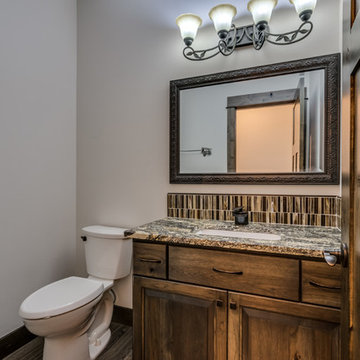
Redhog Media
Idées déco pour un petit WC et toilettes montagne en bois brun avec un placard avec porte à panneau surélevé, WC à poser, un carrelage beige, des carreaux de céramique, un mur beige, sol en stratifié, un lavabo encastré, un plan de toilette en quartz modifié et un sol beige.
Idées déco pour un petit WC et toilettes montagne en bois brun avec un placard avec porte à panneau surélevé, WC à poser, un carrelage beige, des carreaux de céramique, un mur beige, sol en stratifié, un lavabo encastré, un plan de toilette en quartz modifié et un sol beige.
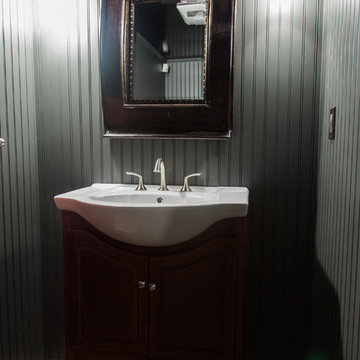
Cette image montre un petit WC et toilettes traditionnel en bois foncé avec un placard sans porte, un mur gris, sol en stratifié, un plan vasque, un plan de toilette en surface solide et un sol marron.
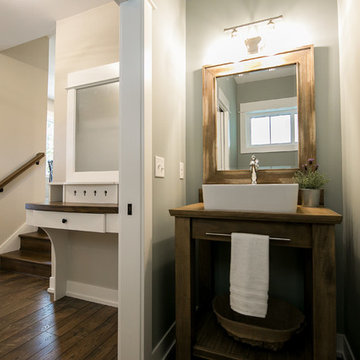
This home is full of clean lines, soft whites and grey, & lots of built-in pieces. Large entry area with message center, dual closets, custom bench with hooks and cubbies to keep organized. Living room fireplace with shiplap, custom mantel and cabinets, and white brick.
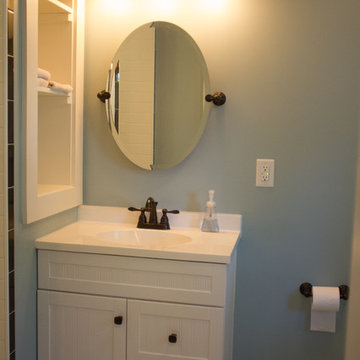
Idées déco pour un grand WC et toilettes craftsman avec un placard à porte affleurante, des portes de placards vertess, sol en stratifié et un sol marron.
Idées déco de WC et toilettes avec différentes finitions de placard et sol en stratifié
1