Idées déco de WC et toilettes avec un sol en travertin et tomettes au sol
Trier par :
Budget
Trier par:Populaires du jour
1 - 20 sur 832 photos
1 sur 3

A modern contemporary powder room with travertine tile floor, pencil tile backsplash, hammered finish stainless steel designer vessel sink & matching faucet, large rectangular vanity mirror, modern wall sconces and light fixture, crown moulding, oil rubbed bronze door handles and heavy bathroom trim.
Custom Home Builder and General Contractor for this Home:
Leinster Construction, Inc., Chicago, IL
www.leinsterconstruction.com
Miller + Miller Architectural Photography

Pebble Beach Powder Room. Photographer: John Merkl
Exemple d'un petit WC et toilettes bord de mer en bois vieilli avec un mur beige, un lavabo encastré, un sol beige, un placard sans porte, un sol en travertin et un plan de toilette blanc.
Exemple d'un petit WC et toilettes bord de mer en bois vieilli avec un mur beige, un lavabo encastré, un sol beige, un placard sans porte, un sol en travertin et un plan de toilette blanc.

ein kleines Gäste WC im Stiel eines schweizer Chalets: teils sind die Wände mit Eichenholz verkleidelt, teils mit PU Lack dunkelgrau lackiert, Als Waschbecken ein ausgehölter Flußstein aus Granit mit einer Wandarmatur von Vola

Cette image montre un WC et toilettes rustique en bois foncé de taille moyenne avec un placard à porte plane, un mur beige, un sol en travertin, un lavabo intégré et un sol marron.
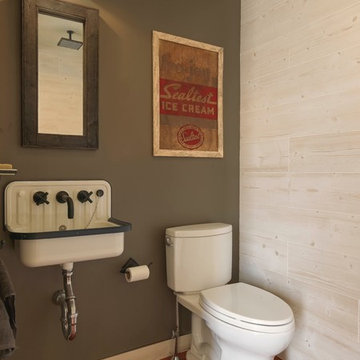
Susan Teare
Cette photo montre un WC et toilettes montagne avec un mur vert, tomettes au sol, un lavabo suspendu et un sol marron.
Cette photo montre un WC et toilettes montagne avec un mur vert, tomettes au sol, un lavabo suspendu et un sol marron.

Inspiration pour un grand WC et toilettes sud-ouest américain en bois foncé avec un placard en trompe-l'oeil, un carrelage multicolore, mosaïque, une vasque, un mur noir, un sol en travertin, un plan de toilette en béton, un sol blanc et un plan de toilette gris.
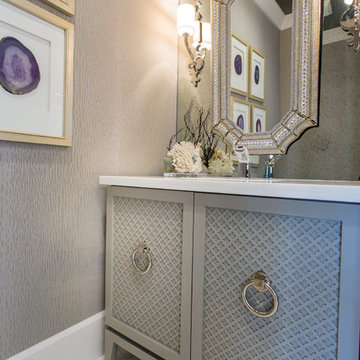
The vanity doors, kitchen backsplash and keeping room floor covering, master sheers are all derivatives of a quatrefoil.
A Bonisolli Photography
Inspiration pour un petit WC et toilettes traditionnel avec un placard à porte affleurante, des portes de placard blanches, un plan de toilette en marbre et un sol en travertin.
Inspiration pour un petit WC et toilettes traditionnel avec un placard à porte affleurante, des portes de placard blanches, un plan de toilette en marbre et un sol en travertin.

Power Room with Stone Sink
Inspiration pour un WC et toilettes méditerranéen de taille moyenne avec WC à poser, un mur beige, tomettes au sol, un lavabo suspendu, un plan de toilette en calcaire, un sol rouge, un plan de toilette beige, meuble-lavabo suspendu et un plafond voûté.
Inspiration pour un WC et toilettes méditerranéen de taille moyenne avec WC à poser, un mur beige, tomettes au sol, un lavabo suspendu, un plan de toilette en calcaire, un sol rouge, un plan de toilette beige, meuble-lavabo suspendu et un plafond voûté.

Pam Singleton | Image Photography
Idées déco pour un grand WC et toilettes méditerranéen en bois foncé avec un placard avec porte à panneau surélevé, un carrelage blanc, un mur blanc, un sol en travertin, un lavabo posé, un plan de toilette en bois, un sol beige, un plan de toilette marron et WC à poser.
Idées déco pour un grand WC et toilettes méditerranéen en bois foncé avec un placard avec porte à panneau surélevé, un carrelage blanc, un mur blanc, un sol en travertin, un lavabo posé, un plan de toilette en bois, un sol beige, un plan de toilette marron et WC à poser.
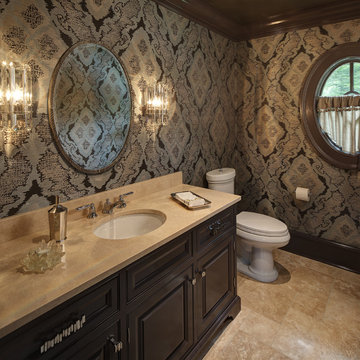
Tricia Shay Photography
Aménagement d'un WC et toilettes classique avec un placard avec porte à panneau surélevé, des portes de placard marrons, WC à poser, un sol en travertin et un lavabo encastré.
Aménagement d'un WC et toilettes classique avec un placard avec porte à panneau surélevé, des portes de placard marrons, WC à poser, un sol en travertin et un lavabo encastré.

Idées déco pour un WC et toilettes méditerranéen en bois foncé de taille moyenne avec un placard en trompe-l'oeil, un carrelage orange, un carrelage multicolore, tomettes au sol, une vasque et un plan de toilette en bois.
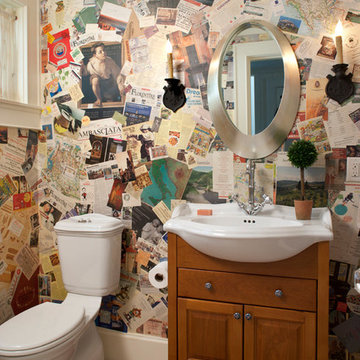
David Dietrich
Aménagement d'un WC et toilettes classique en bois brun avec un lavabo intégré, un placard avec porte à panneau surélevé, tomettes au sol, WC séparés, un carrelage orange et un mur multicolore.
Aménagement d'un WC et toilettes classique en bois brun avec un lavabo intégré, un placard avec porte à panneau surélevé, tomettes au sol, WC séparés, un carrelage orange et un mur multicolore.

High Res Media
Cette image montre un WC et toilettes méditerranéen en bois foncé de taille moyenne avec un lavabo posé, un carrelage multicolore, un mur blanc, tomettes au sol, des carreaux de céramique et un plan de toilette beige.
Cette image montre un WC et toilettes méditerranéen en bois foncé de taille moyenne avec un lavabo posé, un carrelage multicolore, un mur blanc, tomettes au sol, des carreaux de céramique et un plan de toilette beige.

A rich grasscloth wallpaper paired with a sleek, Spanish tile perfectly compliments this beautiful, talavera sink.
Idées déco pour un petit WC et toilettes méditerranéen avec un carrelage blanc, des carreaux de céramique, un mur bleu, tomettes au sol, une vasque, un plan de toilette en bois, un sol marron, un plan de toilette marron, meuble-lavabo suspendu et du papier peint.
Idées déco pour un petit WC et toilettes méditerranéen avec un carrelage blanc, des carreaux de céramique, un mur bleu, tomettes au sol, une vasque, un plan de toilette en bois, un sol marron, un plan de toilette marron, meuble-lavabo suspendu et du papier peint.
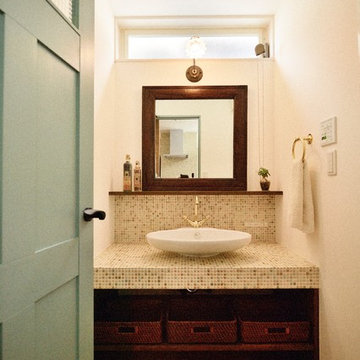
Exemple d'un WC et toilettes scandinave avec un placard sans porte, un mur blanc, tomettes au sol, une vasque, un plan de toilette en carrelage et un sol marron.
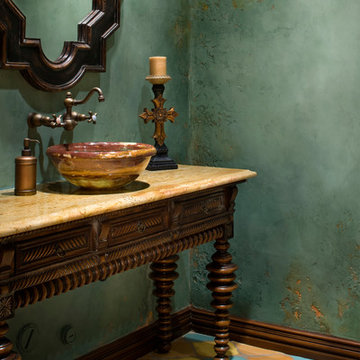
Idée de décoration pour un WC et toilettes méditerranéen en bois foncé avec une vasque, un placard en trompe-l'oeil, un mur vert et tomettes au sol.

The main goal to reawaken the beauty of this outdated kitchen was to create more storage and make it a more functional space. This husband and wife love to host their large extended family of kids and grandkids. The JRP design team tweaked the floor plan by reducing the size of an unnecessarily large powder bath. Since storage was key this allowed us to turn a small pantry closet into a larger walk-in pantry.
Keeping with the Mediterranean style of the house but adding a contemporary flair, the design features two-tone cabinets. Walnut island and base cabinets mixed with off white full height and uppers create a warm, welcoming environment. With the removal of the dated soffit, the cabinets were extended to the ceiling. This allowed for a second row of upper cabinets featuring a walnut interior and lighting for display. Choosing the right countertop and backsplash such as this marble-like quartz and arabesque tile is key to tying this whole look together.
The new pantry layout features crisp off-white open shelving with a contrasting walnut base cabinet. The combined open shelving and specialty drawers offer greater storage while at the same time being visually appealing.
The hood with its dark metal finish accented with antique brass is the focal point. It anchors the room above a new 60” Wolf range providing ample space to cook large family meals. The massive island features storage on all sides and seating on two for easy conversation making this kitchen the true hub of the home.
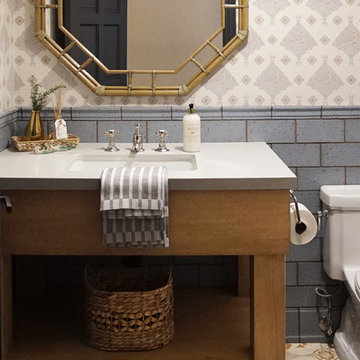
Heather Ryan, Interior Designer H.Ryan Studio - Scottsdale, AZ www.hryanstudio.com
Cette image montre un WC et toilettes traditionnel avec un carrelage bleu, des carreaux en terre cuite, un mur multicolore, tomettes au sol, un lavabo encastré, un sol multicolore, un plan de toilette gris et du papier peint.
Cette image montre un WC et toilettes traditionnel avec un carrelage bleu, des carreaux en terre cuite, un mur multicolore, tomettes au sol, un lavabo encastré, un sol multicolore, un plan de toilette gris et du papier peint.
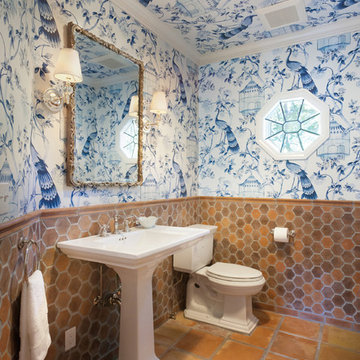
Mike Verbois
Idée de décoration pour un WC et toilettes méditerranéen avec un mur multicolore, tomettes au sol et un lavabo de ferme.
Idée de décoration pour un WC et toilettes méditerranéen avec un mur multicolore, tomettes au sol et un lavabo de ferme.

Cette image montre un WC et toilettes traditionnel de taille moyenne avec une vasque, un placard en trompe-l'oeil, des portes de placard noires, un mur beige, un sol en travertin, un plan de toilette en marbre, un sol beige et un plan de toilette blanc.
Idées déco de WC et toilettes avec un sol en travertin et tomettes au sol
1