Idées déco de WC et toilettes avec tous types de WC et un mur noir
Trier par :
Budget
Trier par:Populaires du jour
1 - 20 sur 934 photos
1 sur 3

Idée de décoration pour un WC et toilettes tradition avec un placard sans porte, des portes de placard grises, WC à poser, un mur noir, un lavabo intégré, un sol noir, un plan de toilette gris, meuble-lavabo encastré et du papier peint.

Exemple d'un petit WC et toilettes nature en bois clair avec un placard sans porte, WC à poser, un mur noir, un sol en ardoise, un lavabo encastré, un plan de toilette en quartz modifié, un sol noir et un plan de toilette blanc.
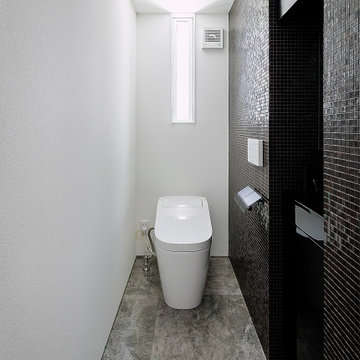
1階のトイレは高級感を出すために床にはリビングダイニングと同じ、リアルな大理石調の大形セラミックを採用、一面の壁には全面をブラック色の高級なガラスモザイクタイルを貼りました。手洗い器を壁内部にビルトインしブラック色に統一したので一体感がでました。
Réalisation d'un très grand WC et toilettes minimaliste avec un placard à porte plane, des portes de placard noires, WC à poser, un carrelage noir, un carrelage en pâte de verre, un mur noir, un sol en carrelage de céramique, un lavabo intégré, un plan de toilette en surface solide, un sol gris, un plan de toilette noir, meuble-lavabo encastré, un plafond en papier peint et du papier peint.
Réalisation d'un très grand WC et toilettes minimaliste avec un placard à porte plane, des portes de placard noires, WC à poser, un carrelage noir, un carrelage en pâte de verre, un mur noir, un sol en carrelage de céramique, un lavabo intégré, un plan de toilette en surface solide, un sol gris, un plan de toilette noir, meuble-lavabo encastré, un plafond en papier peint et du papier peint.

Award wining Powder Room with tiled wall feature, wall mounted faucet & custom vanity/shelf.
Aménagement d'un petit WC et toilettes rétro en bois brun avec un placard sans porte, WC à poser, un carrelage noir, des carreaux de porcelaine, un mur noir, sol en béton ciré, une vasque, un sol gris et meuble-lavabo suspendu.
Aménagement d'un petit WC et toilettes rétro en bois brun avec un placard sans porte, WC à poser, un carrelage noir, des carreaux de porcelaine, un mur noir, sol en béton ciré, une vasque, un sol gris et meuble-lavabo suspendu.
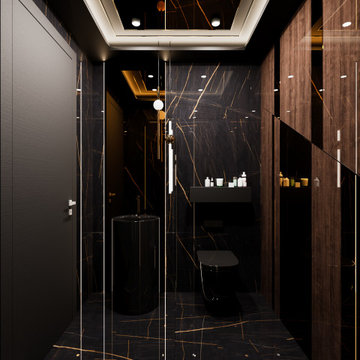
Aménagement d'un petit WC suspendu moderne avec un carrelage noir, des carreaux de béton, un mur noir, un sol en carrelage de céramique, un lavabo de ferme, un sol noir, un plafond décaissé et du lambris.

Cette image montre un WC et toilettes design de taille moyenne avec des portes de placard noires, WC à poser, un mur noir, un sol en carrelage de porcelaine, une vasque, un plan de toilette en travertin, un sol gris, un plan de toilette blanc, meuble-lavabo sur pied et du papier peint.

Exemple d'un grand WC et toilettes nature en bois brun avec un placard à porte plane, WC séparés, un carrelage noir, des dalles de pierre, un mur noir, sol en béton ciré, une vasque, un plan de toilette en quartz, un sol gris et un plan de toilette beige.
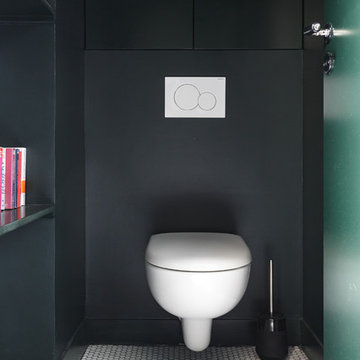
Dans cet appartement du 10ᵉ arrondissement, nos ouvriers ont réussi leur pari : booster les classiques pour créer un intérieur pimpant et sobre à la fois. Un trait d’union entre traditions d’hier et savoir-faire d’aujourd’hui.
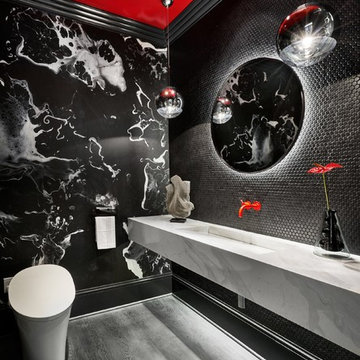
Photo Credits: Blackstone Edge Studios
Our inspiration for this spacious powder room came from hospitality. We incorporated our client's favorite color of red and created this very dramatic, swanky powder room that their guests would not expect to see in a residence. We also created a dramatic yet elegant lighting plan in order to create an ambience needed to complete this room.
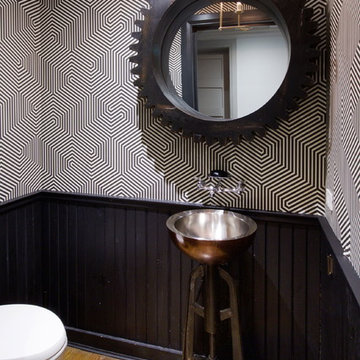
This Dutch Renaissance Revival style Brownstone located in a historic district of the Crown heights neighborhood of Brooklyn was built in 1899. The brownstone was converted to a boarding house in the 1950’s and experienced many years of neglect which made much of the interior detailing unsalvageable with the exception of the stairwell. Therefore the new owners decided to gut renovate the majority of the home, converting it into a four family home. The bottom two units are owner occupied, the design of each includes common elements yet also reflects the style of each owner. Both units have modern kitchens with new high end appliances and stone countertops. They both have had the original wood paneling restored or repaired and both feature large open bathrooms with freestanding tubs, marble slab walls and radiant heated concrete floors. The garden apartment features an open living/dining area that flows through the kitchen to get to the outdoor space. In the kitchen and living room feature large steel French doors which serve to bring the outdoors in. The garden was fully renovated and features a deck with a pergola. Other unique features of this apartment include a modern custom crown molding, a bright geometric tiled fireplace and the labyrinth wallpaper in the powder room. The upper two floors were designed as rental units and feature open kitchens/living areas, exposed brick walls and white subway tiled bathrooms.

das neue Gäste WC ist teils mit Eichenholzdielen verkleidet, die angrenzen Wände und die Decke, einschl. der Tür wurden dunkelgrau lackiert
Cette photo montre un petit WC suspendu montagne en bois brun avec un mur noir, tomettes au sol, une vasque, un plan de toilette en bois, un sol rouge et un plan de toilette marron.
Cette photo montre un petit WC suspendu montagne en bois brun avec un mur noir, tomettes au sol, une vasque, un plan de toilette en bois, un sol rouge et un plan de toilette marron.
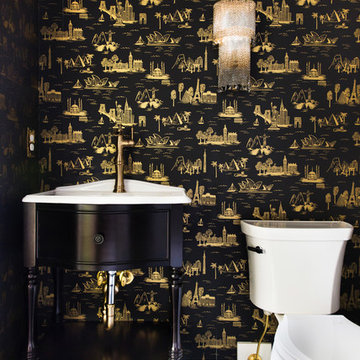
Réalisation d'un petit WC et toilettes minimaliste avec un placard en trompe-l'oeil, des portes de placard noires, WC séparés, un mur noir et un sol noir.

Idée de décoration pour un WC et toilettes tradition avec un placard avec porte à panneau encastré, des portes de placard blanches, WC séparés, un mur noir, un sol en carrelage de terre cuite, un lavabo encastré, un sol multicolore et un plan de toilette gris.
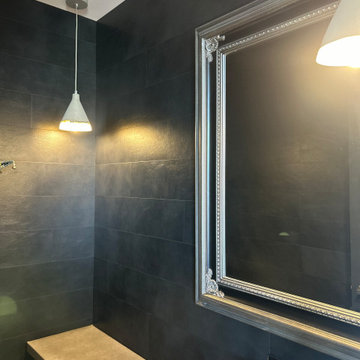
Genoa Black used as a feature wall to give an elegance to our downstaris powder room.
Chrome plated porcelain bowl with feature mirror and GRC- Glass Reinforced Concrete counter tops.

The WC was relocated under the stairs where space was maximised with a Barbican sink and wall mounted toilet. Victorian floor tiles work well with a bold black and white wallpaper.

Powder room. Amazing black and grey finishes. led lighting and custom wall tile.
Cette photo montre un grand WC et toilettes tendance avec un placard à porte plane, des portes de placard noires, WC à poser, un carrelage gris, des carreaux de céramique, un mur noir, un sol en carrelage de céramique, un lavabo posé, un plan de toilette en granite, un sol gris, un plan de toilette noir et meuble-lavabo suspendu.
Cette photo montre un grand WC et toilettes tendance avec un placard à porte plane, des portes de placard noires, WC à poser, un carrelage gris, des carreaux de céramique, un mur noir, un sol en carrelage de céramique, un lavabo posé, un plan de toilette en granite, un sol gris, un plan de toilette noir et meuble-lavabo suspendu.

Inspiration pour un grand WC et toilettes minimaliste avec un placard à porte plane, des portes de placard blanches, un bidet, un carrelage noir, du carrelage en marbre, un mur noir, un sol en marbre, un lavabo encastré, un plan de toilette en marbre, un sol noir, un plan de toilette noir et meuble-lavabo suspendu.

Réalisation d'un petit WC et toilettes design avec des portes de placard noires, WC à poser, un carrelage blanc, des carreaux de porcelaine, un mur noir, parquet foncé, un plan vasque, un plan de toilette en marbre, un plan de toilette blanc, meuble-lavabo sur pied et du papier peint.
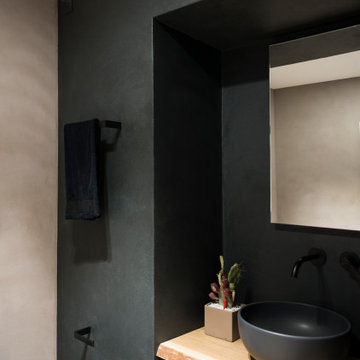
Aménagement d'un WC suspendu contemporain de taille moyenne avec un carrelage noir, un mur noir, un plan de toilette en bois et meuble-lavabo suspendu.
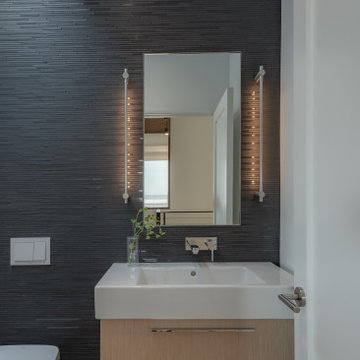
Powder room view.
Exemple d'un WC suspendu tendance en bois clair de taille moyenne avec un placard à porte plane, un carrelage noir, un mur noir, un lavabo intégré, un plan de toilette en surface solide, un sol beige, un plan de toilette blanc, parquet clair et mosaïque.
Exemple d'un WC suspendu tendance en bois clair de taille moyenne avec un placard à porte plane, un carrelage noir, un mur noir, un lavabo intégré, un plan de toilette en surface solide, un sol beige, un plan de toilette blanc, parquet clair et mosaïque.
Idées déco de WC et toilettes avec tous types de WC et un mur noir
1