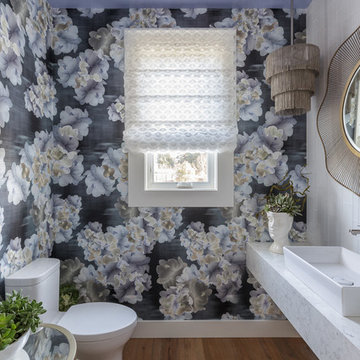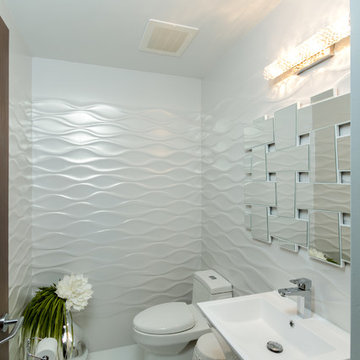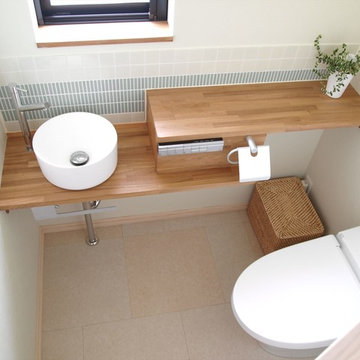Idées déco de WC et toilettes avec WC à poser et un carrelage blanc
Trier par :
Budget
Trier par:Populaires du jour
1 - 20 sur 1 454 photos
1 sur 3

Amazing 37 sq. ft. bathroom transformation. Our client wanted to turn her bathtub into a shower, and bring light colors to make her small bathroom look more spacious. Instead of only tiling the shower, which would have visually shortened the plumbing wall, we created a feature wall made out of cement tiles to create an illusion of an elongated space. We paired these graphic tiles with brass accents and a simple, yet elegant white vanity to contrast this feature wall. The result…is pure magic ✨

Cette photo montre un petit WC et toilettes moderne en bois foncé avec un placard à porte plane, WC à poser, un carrelage blanc, un carrelage de pierre, un mur blanc, une vasque et un plan de toilette en quartz.

Brass finishes, brass plumbing, brass accessories, pre-fabricated vanity sink, grey grout, specialty wallpaper, brass lighting, custom tile pattern
Cette image montre un petit WC et toilettes design avec un placard à porte plane, des portes de placard marrons, WC à poser, un carrelage blanc, des carreaux de céramique, un mur multicolore, un sol en marbre, un lavabo intégré, un plan de toilette en quartz modifié, un sol gris, un plan de toilette blanc et meuble-lavabo suspendu.
Cette image montre un petit WC et toilettes design avec un placard à porte plane, des portes de placard marrons, WC à poser, un carrelage blanc, des carreaux de céramique, un mur multicolore, un sol en marbre, un lavabo intégré, un plan de toilette en quartz modifié, un sol gris, un plan de toilette blanc et meuble-lavabo suspendu.

Idée de décoration pour un petit WC et toilettes tradition en bois brun avec un placard à porte plane, WC à poser, un carrelage blanc, des carreaux de céramique, un mur marron, un sol en carrelage de céramique, une vasque, un plan de toilette en calcaire, un sol multicolore, un plan de toilette marron, meuble-lavabo encastré et du papier peint.

Cette image montre un petit WC et toilettes design en bois clair avec un placard avec porte à panneau encastré, WC à poser, un carrelage blanc, des carreaux de céramique, un sol en carrelage de céramique, un lavabo encastré, un plan de toilette en quartz modifié, un sol blanc, un plan de toilette blanc et meuble-lavabo suspendu.

Aménagement d'un petit WC et toilettes campagne avec un placard à porte shaker, des portes de placard bleues, un carrelage blanc, des carreaux de céramique, carreaux de ciment au sol, un plan de toilette en quartz modifié, un plan de toilette blanc, WC à poser et un lavabo encastré.

Floating Rift Sawn White Oak Vanity
Exemple d'un WC et toilettes industriel en bois clair avec un placard sans porte, WC à poser, un carrelage blanc, un mur gris, sol en béton ciré, une vasque, un plan de toilette en bois, un plan de toilette marron et un sol gris.
Exemple d'un WC et toilettes industriel en bois clair avec un placard sans porte, WC à poser, un carrelage blanc, un mur gris, sol en béton ciré, une vasque, un plan de toilette en bois, un plan de toilette marron et un sol gris.

The elegant powder bath walls are wrapped in Phillip Jeffries glam grasscloth, a soft shimmery white background with a natural grass face. The vanity is a local driftwood log picked off the beach and cut to size, the mirror is teak, the golden wall sconces are mounted on the mirror and compliment the wall mounted golden Kohler faucet. The white porcelain vessel sink is Kohler as well. The trim throughout the house is textured and painted white.

Aménagement d'un WC et toilettes contemporain de taille moyenne avec un carrelage blanc, un placard à porte plane, WC à poser, un mur blanc, un lavabo intégré, un plan de toilette en quartz modifié et un plan de toilette blanc.

Inspired by the organic beauty of Napa Valley, Principal Designer Kimberley Harrison of Kimberley Harrison Interiors presents two serene rooms that meld modern and natural elements for a whimsical take on wine country style. Trove wallpaper provides a pop of color while Crossville tile compliments with a soothing spa feel. The back hall showcases Jennifer Brandon artwork featured at Simon Breitbard and a custom table by Heirloom Designs.

Eric Roth Photography
Réalisation d'un WC et toilettes bohème avec un placard sans porte, WC à poser, un carrelage blanc, un mur violet, un sol en marbre, un plan vasque et un plan de toilette en marbre.
Réalisation d'un WC et toilettes bohème avec un placard sans porte, WC à poser, un carrelage blanc, un mur violet, un sol en marbre, un plan vasque et un plan de toilette en marbre.

http://www.siredesign.com
Idée de décoration pour un WC et toilettes design avec un lavabo de ferme, WC à poser et un carrelage blanc.
Idée de décoration pour un WC et toilettes design avec un lavabo de ferme, WC à poser et un carrelage blanc.

973-857-1561
LM Interior Design
LM Masiello, CKBD, CAPS
lm@lminteriordesignllc.com
https://www.lminteriordesignllc.com/

Reforma integral de aseo de invitados
Idées déco pour un petit WC et toilettes contemporain avec WC à poser, un carrelage blanc, des carreaux de céramique, un mur blanc, un sol en carrelage de céramique, une vasque, un plan de toilette en stratifié, un sol bleu, un plan de toilette marron, meuble-lavabo suspendu et du papier peint.
Idées déco pour un petit WC et toilettes contemporain avec WC à poser, un carrelage blanc, des carreaux de céramique, un mur blanc, un sol en carrelage de céramique, une vasque, un plan de toilette en stratifié, un sol bleu, un plan de toilette marron, meuble-lavabo suspendu et du papier peint.

After purchasing this Sunnyvale home several years ago, it was finally time to create the home of their dreams for this young family. With a wholly reimagined floorplan and primary suite addition, this home now serves as headquarters for this busy family.
The wall between the kitchen, dining, and family room was removed, allowing for an open concept plan, perfect for when kids are playing in the family room, doing homework at the dining table, or when the family is cooking. The new kitchen features tons of storage, a wet bar, and a large island. The family room conceals a small office and features custom built-ins, which allows visibility from the front entry through to the backyard without sacrificing any separation of space.
The primary suite addition is spacious and feels luxurious. The bathroom hosts a large shower, freestanding soaking tub, and a double vanity with plenty of storage. The kid's bathrooms are playful while still being guests to use. Blues, greens, and neutral tones are featured throughout the home, creating a consistent color story. Playful, calm, and cheerful tones are in each defining area, making this the perfect family house.

Updating of this Venice Beach bungalow home was a real treat. Timing was everything here since it was supposed to go on the market in 30day. (It took us 35days in total for a complete remodel).
The corner lot has a great front "beach bum" deck that was completely refinished and fenced for semi-private feel.
The entire house received a good refreshing paint including a new accent wall in the living room.
The kitchen was completely redo in a Modern vibe meets classical farmhouse with the labyrinth backsplash and reclaimed wood floating shelves.
Notice also the rugged concrete look quartz countertop.
A small new powder room was created from an old closet space, funky street art walls tiles and the gold fixtures with a blue vanity once again are a perfect example of modern meets farmhouse.

Exemple d'un petit WC et toilettes moderne avec WC à poser, un carrelage blanc, un carrelage métro, un mur blanc, un sol en bois brun, un sol beige, un plafond en papier peint et du papier peint.

Inspiration pour un petit WC et toilettes design avec un placard à porte affleurante, des portes de placard blanches, WC à poser, un carrelage blanc, un carrelage métro, un mur blanc, un sol en carrelage de céramique, un lavabo suspendu, un plan de toilette en verre, un sol marron et un plan de toilette blanc.

やさしい家
Exemple d'un petit WC et toilettes scandinave avec WC à poser, un carrelage blanc, des carreaux en allumettes, un mur blanc, un lavabo encastré, un sol beige, un plan de toilette marron et un sol en vinyl.
Exemple d'un petit WC et toilettes scandinave avec WC à poser, un carrelage blanc, des carreaux en allumettes, un mur blanc, un lavabo encastré, un sol beige, un plan de toilette marron et un sol en vinyl.

Tahnee Jade Photography
Exemple d'un WC et toilettes tendance avec WC à poser, mosaïque, un sol en carrelage de porcelaine, un lavabo suspendu, un sol noir, un carrelage blanc et un mur multicolore.
Exemple d'un WC et toilettes tendance avec WC à poser, mosaïque, un sol en carrelage de porcelaine, un lavabo suspendu, un sol noir, un carrelage blanc et un mur multicolore.
Idées déco de WC et toilettes avec WC à poser et un carrelage blanc
1