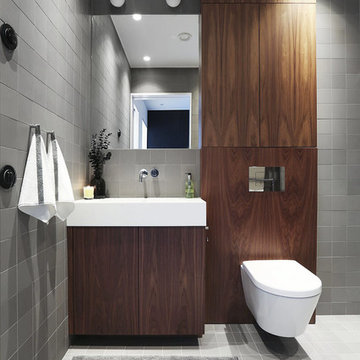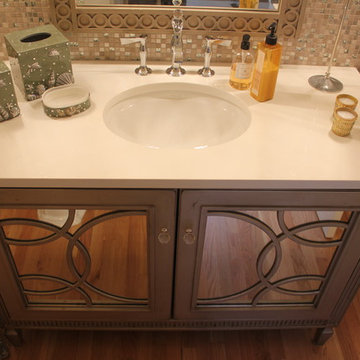Idées déco de WC et toilettes avec placards et un carrelage gris
Trier par :
Budget
Trier par:Populaires du jour
1 - 20 sur 2 741 photos
1 sur 3

Our carpenters labored every detail from chainsaws to the finest of chisels and brad nails to achieve this eclectic industrial design. This project was not about just putting two things together, it was about coming up with the best solutions to accomplish the overall vision. A true meeting of the minds was required around every turn to achieve "rough" in its most luxurious state.
Featuring: Floating vanity, rough cut wood top, beautiful accent mirror and Porcelanosa wood grain tile as flooring and backsplashes.
PhotographerLink

Idées déco pour un petit WC et toilettes bord de mer avec un placard en trompe-l'oeil, des portes de placard grises, WC à poser, un carrelage gris, des carreaux de céramique, un mur beige, un sol en carrelage de céramique, une vasque, un plan de toilette en surface solide et un sol gris.

Photography by Rebecca Lehde
Inspiration pour un petit WC et toilettes design en bois foncé avec un placard à porte plane, un carrelage gris, mosaïque, un mur blanc, un lavabo intégré et un plan de toilette en béton.
Inspiration pour un petit WC et toilettes design en bois foncé avec un placard à porte plane, un carrelage gris, mosaïque, un mur blanc, un lavabo intégré et un plan de toilette en béton.

Modern Powder Bathroom with floating wood vanity topped with chunky white countertop. Lighted vanity mirror washes light on decorative grey moroccan tile backsplash. White walls balanced with light hardwood floor and flat panel wood door.

Drama in a small space! Elegant, dimensional Walker Zanger tile creates a dramatic focal point in this sophisticated powder bath. The rough hewn European oak floating cabinetry ads warmth and layered texture to the space while the crisp matt white quartz countertop is the perfect foil for the etched stone sink. The sensuous curves of smooth carved stone reveal a patchwork of Japanese sashiko kimono pattern depicting organic elements such as waves, mountains and bamboo. The circular LED lit mirror echoes the flowing liquid lines of the tile and circular vessel sink.

Cette photo montre un WC et toilettes bord de mer en bois brun de taille moyenne avec un placard en trompe-l'oeil, un carrelage gris, un carrelage métro, un sol en carrelage de terre cuite, une vasque, un sol gris, un plan de toilette beige, WC séparés et un mur gris.

Powder room with a twist. This cozy powder room was completely transformed form top to bottom. Introducing playful patterns with tile and wallpaper. This picture shows the ceiling wallpaper. It is colorful and printed. It also shows the bathroom light fixture. Boston, MA.

A small powderoom was tucked 'under' the new interior stair. Rear wall tile is Liason by Kelly Wearstler. Floor tile is Stampino porcelain tile by Ann Sacks. Wall-mounted faucet is Tara Trim by Dornbract, in matte black. Vessel Sink by Alape. Vanity by Duravit. Custom light fixture via etsy. Catherine Nguyen Photography

Aménagement d'un WC et toilettes classique en bois brun de taille moyenne avec un placard à porte shaker, un carrelage gris, un mur blanc, un lavabo encastré, un sol gris, un sol en carrelage de céramique et un plan de toilette blanc.

Idée de décoration pour un WC et toilettes champêtre en bois foncé de taille moyenne avec un placard sans porte, un bidet, un carrelage gris, un carrelage de pierre, un mur beige, un sol en carrelage de porcelaine, une grande vasque, un plan de toilette en bois, un sol gris et un plan de toilette marron.

Aménagement d'un WC suspendu contemporain en bois foncé de taille moyenne avec un placard à porte plane, un carrelage gris, un mur gris, un lavabo intégré, des carreaux de céramique, un sol en carrelage de céramique et un sol gris.

Habersham warm silver vanity
Réalisation d'un WC et toilettes tradition de taille moyenne avec un placard en trompe-l'oeil, des portes de placard grises, WC à poser, un carrelage gris, mosaïque, un mur beige, parquet clair, un lavabo encastré et un plan de toilette en quartz modifié.
Réalisation d'un WC et toilettes tradition de taille moyenne avec un placard en trompe-l'oeil, des portes de placard grises, WC à poser, un carrelage gris, mosaïque, un mur beige, parquet clair, un lavabo encastré et un plan de toilette en quartz modifié.

Jane Beiles
Inspiration pour un WC et toilettes traditionnel de taille moyenne avec des portes de placard blanches, un plan de toilette en marbre, un carrelage gris, des dalles de pierre, un sol en carrelage de porcelaine, un placard à porte affleurante, un mur blanc, un sol gris et un plan de toilette gris.
Inspiration pour un WC et toilettes traditionnel de taille moyenne avec des portes de placard blanches, un plan de toilette en marbre, un carrelage gris, des dalles de pierre, un sol en carrelage de porcelaine, un placard à porte affleurante, un mur blanc, un sol gris et un plan de toilette gris.

Louis G. Weiner Photography -
This powder room started as a design disaster before receiving a stunning transformation. It was green, dark, and dreary and stuck in an outdated Southwestern theme (complete with gecko lizard décor.) We knew they needed help fast. Our clients wish was to have a modern, sophisticated bathroom with a little pizzazz. The design required a full demo and included removing the heavy soffit in order to lift the room. To bring in the bling, we chose a unique concave and convex tile to be installed from floor to ceiling. The elegant floating vanity is finished with white quartz countertops and a large vessel sink. The mercury glass pendants in the corner lend a soft glow to the room. Simple and stylish new hardware, commode and porcelain tile flooring play a supporting role in the overall impact. The stars of this powder room are the geometric foil wallpaper and the playful moose trophy head; which pays homage to the clients’ Canadian heritage.

This tiny powder room is minimal yet full of interest. The marble on the wall and the counter top creates interest naturally. The mirror is back-lit so that the marble is illuminated in the evening.

The powder room has a beautiful sculptural mirror that complements the mercury glass hanging pendant lights. The chevron tiled backsplash adds visual interest while creating a focal wall.

раковина была изготовлена на заказ под размеры чугунных ножек от швейной машинки любимой бабушки Любы. эта машинка имела несколько жизней, работала на семью, шила одежду, была стойкой под телефон с вертушкой, была письменным столиком для младшей школьницы, и теперь поддерживает раковину. чугунные ноги были очищены и выкрашены краской из баллончика. на стенах покрытие из микроцемента. одна стена выложена из стеклоблоков которые пропускают в помещение дневной свет.

Aménagement d'un WC et toilettes classique en bois foncé avec un placard sans porte, un carrelage gris, des carreaux de porcelaine, un mur gris, un sol en carrelage de porcelaine, un lavabo intégré, un plan de toilette en bois, un sol gris, un plan de toilette marron et meuble-lavabo suspendu.

Inspiration pour un WC suspendu design avec un placard à porte plane, des portes de placard grises, un carrelage gris, une vasque, un sol gris, un plan de toilette gris et meuble-lavabo suspendu.

photo: Paul Grdina
Idée de décoration pour un petit WC et toilettes tradition avec un placard en trompe-l'oeil, des portes de placard blanches, un carrelage gris, du carrelage en marbre, un mur blanc, un sol en marbre, un lavabo encastré, un plan de toilette en quartz, un sol gris et un plan de toilette blanc.
Idée de décoration pour un petit WC et toilettes tradition avec un placard en trompe-l'oeil, des portes de placard blanches, un carrelage gris, du carrelage en marbre, un mur blanc, un sol en marbre, un lavabo encastré, un plan de toilette en quartz, un sol gris et un plan de toilette blanc.
Idées déco de WC et toilettes avec placards et un carrelage gris
1