Idées déco de WC et toilettes avec un carrelage marron et un sol gris
Trier par :
Budget
Trier par:Populaires du jour
1 - 20 sur 90 photos
1 sur 3
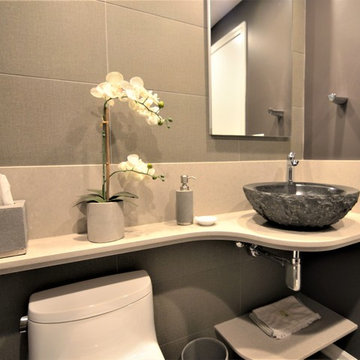
Joseph Kiselyk
Exemple d'un petit WC et toilettes moderne avec WC à poser, un carrelage marron, des carreaux de porcelaine, un mur violet, un sol en carrelage de porcelaine, une vasque, un plan de toilette en quartz modifié et un sol gris.
Exemple d'un petit WC et toilettes moderne avec WC à poser, un carrelage marron, des carreaux de porcelaine, un mur violet, un sol en carrelage de porcelaine, une vasque, un plan de toilette en quartz modifié et un sol gris.

powder room
Aménagement d'un grand WC et toilettes moderne en bois foncé avec un placard à porte plane, WC à poser, un carrelage marron, des carreaux de céramique, un mur blanc, parquet foncé, une vasque, un plan de toilette en quartz modifié et un sol gris.
Aménagement d'un grand WC et toilettes moderne en bois foncé avec un placard à porte plane, WC à poser, un carrelage marron, des carreaux de céramique, un mur blanc, parquet foncé, une vasque, un plan de toilette en quartz modifié et un sol gris.

リビングと共通のキャビネットを用いたトイレは間接照明を活かし、浮遊感のある仕上がり。
Aménagement d'un WC et toilettes en bois clair avec WC à poser, un carrelage marron, un mur beige, une vasque, un sol gris et un plan de toilette noir.
Aménagement d'un WC et toilettes en bois clair avec WC à poser, un carrelage marron, un mur beige, une vasque, un sol gris et un plan de toilette noir.

Idée de décoration pour un petit WC suspendu urbain avec un placard à porte plane, des portes de placard rouges, un carrelage marron, des carreaux de porcelaine, un mur marron, un sol en carrelage de porcelaine, un lavabo posé, un plan de toilette en zinc, un sol gris, un plan de toilette rouge, meuble-lavabo sur pied et du papier peint.
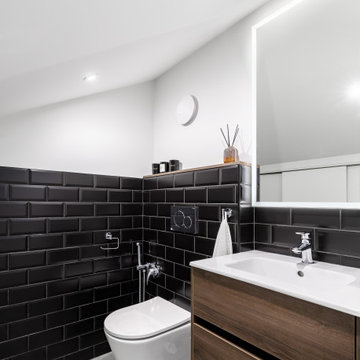
Компактный санузел на втором уровне мансардной квартиры. Отделка выполнена комбинации плитки и покраски, установлена дверь невидимка со скрытыми наличниками.
Унитаз подвесной с инсталляцией,зеркало с подсветкой и умывальник расположены в небольшой нише.

Eric Zepeda
Réalisation d'un WC et toilettes design de taille moyenne avec un mur multicolore, un placard à porte plane, WC séparés, un carrelage marron, un carrelage blanc, du carrelage en marbre, carreaux de ciment au sol, une vasque, un plan de toilette en bois, un sol gris et un plan de toilette marron.
Réalisation d'un WC et toilettes design de taille moyenne avec un mur multicolore, un placard à porte plane, WC séparés, un carrelage marron, un carrelage blanc, du carrelage en marbre, carreaux de ciment au sol, une vasque, un plan de toilette en bois, un sol gris et un plan de toilette marron.

Архитекторы Краузе Александр и Краузе Анна
фото Кирилл Овчинников
Idées déco pour un petit WC et toilettes industriel avec du carrelage en ardoise, un sol en ardoise, un lavabo de ferme, un carrelage marron, un carrelage gris et un sol gris.
Idées déco pour un petit WC et toilettes industriel avec du carrelage en ardoise, un sol en ardoise, un lavabo de ferme, un carrelage marron, un carrelage gris et un sol gris.
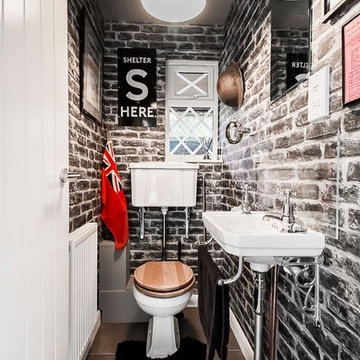
Gilda Cevasco
Idée de décoration pour un petit WC et toilettes bohème avec WC à poser, un carrelage marron, un mur blanc, un sol en ardoise, un sol gris et un lavabo suspendu.
Idée de décoration pour un petit WC et toilettes bohème avec WC à poser, un carrelage marron, un mur blanc, un sol en ardoise, un sol gris et un lavabo suspendu.

Modern lines and chrome finishes mix with the deep stained wood paneled walls. This Powder Bath is a unique space, designed with a custom pedestal vanity - built in a tiered design to display a glass bowled vessel sink. It the perfect combination of funky designs, modern finishes and natural tones.
Erika Barczak, By Design Interiors, Inc.
Photo Credit: Michael Kaskel www.kaskelphoto.com
Builder: Roy Van Den Heuvel, Brand R Construction
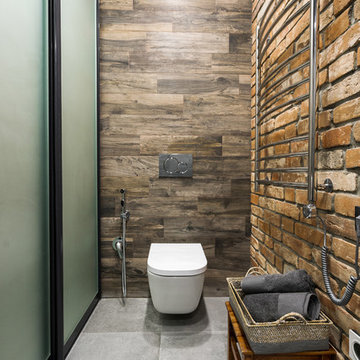
Дмитрий Галаганов
Cette image montre un WC suspendu urbain en bois foncé de taille moyenne avec un placard à porte vitrée, un carrelage marron, des carreaux de porcelaine, un mur gris, un sol en carrelage de porcelaine, un lavabo posé, un plan de toilette en carrelage et un sol gris.
Cette image montre un WC suspendu urbain en bois foncé de taille moyenne avec un placard à porte vitrée, un carrelage marron, des carreaux de porcelaine, un mur gris, un sol en carrelage de porcelaine, un lavabo posé, un plan de toilette en carrelage et un sol gris.
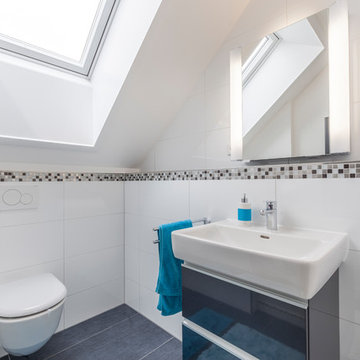
Aurora Bauträger GmbH
Exemple d'un petit WC et toilettes tendance avec un placard à porte plane, des portes de placard noires, WC séparés, un carrelage beige, un carrelage marron, un carrelage blanc, un mur blanc, une vasque et un sol gris.
Exemple d'un petit WC et toilettes tendance avec un placard à porte plane, des portes de placard noires, WC séparés, un carrelage beige, un carrelage marron, un carrelage blanc, un mur blanc, une vasque et un sol gris.
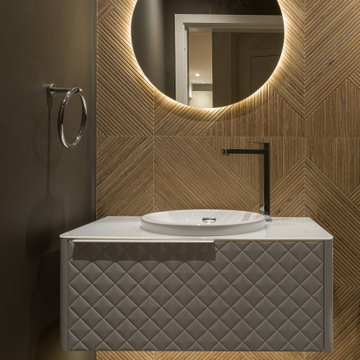
Modern powder room design
Cette photo montre un WC et toilettes tendance de taille moyenne avec un placard en trompe-l'oeil, des portes de placard blanches, WC à poser, un carrelage marron, des carreaux de porcelaine, un mur gris, un sol en carrelage de porcelaine, un lavabo posé, un plan de toilette en verre, un sol gris, un plan de toilette blanc et meuble-lavabo suspendu.
Cette photo montre un WC et toilettes tendance de taille moyenne avec un placard en trompe-l'oeil, des portes de placard blanches, WC à poser, un carrelage marron, des carreaux de porcelaine, un mur gris, un sol en carrelage de porcelaine, un lavabo posé, un plan de toilette en verre, un sol gris, un plan de toilette blanc et meuble-lavabo suspendu.

Réalisation d'un petit WC et toilettes design en bois foncé avec un placard en trompe-l'oeil, un carrelage marron, un mur marron, une vasque, un plan de toilette en bois et un sol gris.

Joshua Caldwell
Aménagement d'un très grand WC et toilettes montagne en bois brun avec un placard sans porte, un carrelage marron, un carrelage gris, un carrelage de pierre, un mur jaune, un lavabo intégré, un sol gris et un plan de toilette gris.
Aménagement d'un très grand WC et toilettes montagne en bois brun avec un placard sans porte, un carrelage marron, un carrelage gris, un carrelage de pierre, un mur jaune, un lavabo intégré, un sol gris et un plan de toilette gris.
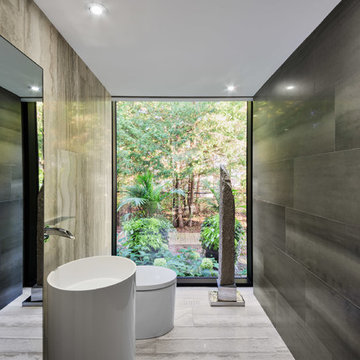
Inspiration pour un WC et toilettes design avec un carrelage marron, un carrelage gris, un mur gris, un lavabo de ferme et un sol gris.
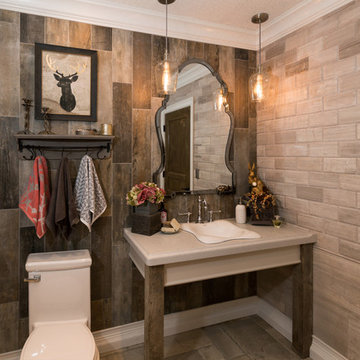
Cette image montre un grand WC et toilettes chalet avec WC à poser, un carrelage marron, un lavabo posé, des carreaux de porcelaine, un mur gris, un sol gris et un plan de toilette gris.
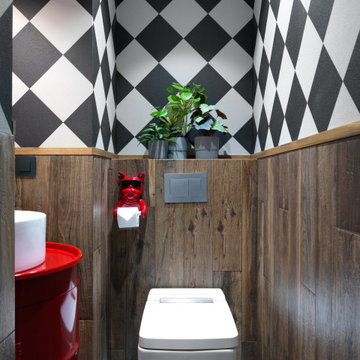
Cette photo montre un petit WC suspendu industriel avec un placard à porte plane, des portes de placard rouges, un carrelage marron, des carreaux de porcelaine, un mur marron, un sol en carrelage de porcelaine, un lavabo posé, un plan de toilette en zinc, un sol gris, un plan de toilette rouge, meuble-lavabo sur pied et du papier peint.

Idées déco pour un petit WC et toilettes classique en bois clair avec une vasque, un placard à porte plane, un plan de toilette en granite, WC séparés, un carrelage marron, un carrelage beige, un mur beige, un sol en carrelage de porcelaine et un sol gris.
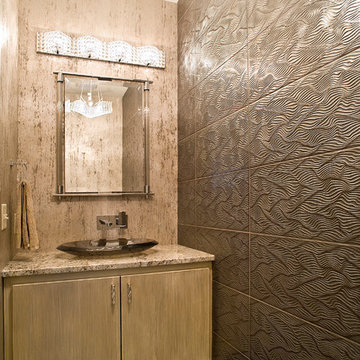
(c) Cipher Imaging Architectural Photography
Exemple d'un petit WC et toilettes asiatique en bois clair avec un placard à porte plane, un carrelage marron, carrelage en métal, un mur multicolore, un sol en carrelage de porcelaine, une vasque, un plan de toilette en granite et un sol gris.
Exemple d'un petit WC et toilettes asiatique en bois clair avec un placard à porte plane, un carrelage marron, carrelage en métal, un mur multicolore, un sol en carrelage de porcelaine, une vasque, un plan de toilette en granite et un sol gris.
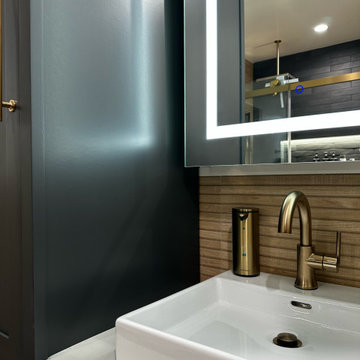
Upon stepping into this stylish japandi modern fusion bathroom nestled in the heart of Pasadena, you are instantly greeted by the unique visual journey of maple ribbon tiles These tiles create an inviting path that extends from the entrance of the bathroom, leading you all the way to the shower. They artistically cover half the wall, adding warmth and texture to the space. Indeed, creating a japandi modern fusion style that combines the best of both worlds. You might just even say japandi bathroom with a modern twist.
Elegance and Boldness
Above the tiles, the walls are bathed in fresh white paint. Particularly, he crisp whiteness of the paint complements the earthy tones of the maple tiles, resulting in a harmonious blend of simplicity and elegance.
Moving forward, you encounter the vanity area, featuring dual sinks. Each sink is enhanced by flattering vanity mirror lighting. This creates a well-lit space, perfect for grooming routines.
Balanced Contrast
Adding a contemporary touch, custom black cabinets sit beneath and in between the sinks. Obviously, they offer ample storage while providing each sink its private space. Even so, bronze handles adorn these cabinets, adding a sophisticated touch that echoes the bathroom’s understated luxury.
The journey continues towards the shower area, where your eye is drawn to the striking charcoal subway tiles. Clearly, these tiles add a modern edge to the shower’s back wall. Alongside, a built-in ledge subtly integrates lighting, adding both functionality and a touch of ambiance.
The shower’s side walls continue the narrative of the maple ribbon tiles from the main bathroom area. Definitely, their warm hues against the cool charcoal subway tiles create a visual contrast that’s both appealing and invigorating.
Beautiful Details
Adding to the seamless design is a sleek glass sliding shower door. Apart from this, this transparent element allows light to flow freely, enhancing the overall brightness of the space. In addition, a bronze handheld shower head complements the other bronze elements in the room, tying the design together beautifully.
Underfoot, you’ll find luxurious tile flooring. Furthermore, this material not only adds to the room’s opulence but also provides a durable, easy-to-maintain surface.
Finally, the entire japandi modern fusion bathroom basks in the soft glow of recessed LED lighting. Without a doubt, this lighting solution adds depth and dimension to the space, accentuating the unique features of the bathroom design. Unquestionably, making this bathroom have a japandi bathroom with a modern twist.
Idées déco de WC et toilettes avec un carrelage marron et un sol gris
1