Idées déco de WC et toilettes en bois foncé avec un carrelage multicolore
Trier par :
Budget
Trier par:Populaires du jour
1 - 20 sur 287 photos
1 sur 3

Cette photo montre un WC et toilettes rétro en bois foncé de taille moyenne avec un mur blanc, un placard à porte plane, un carrelage multicolore, un lavabo encastré, un sol beige, un plan de toilette blanc et meuble-lavabo sur pied.
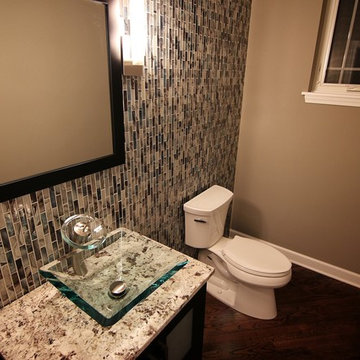
Kevin J. Rose Media (kevinjrose.com)
Idée de décoration pour un petit WC et toilettes minimaliste en bois foncé avec un placard à porte plane, WC séparés, un carrelage multicolore, des carreaux en allumettes, un mur beige, parquet foncé, une vasque et un plan de toilette en granite.
Idée de décoration pour un petit WC et toilettes minimaliste en bois foncé avec un placard à porte plane, WC séparés, un carrelage multicolore, des carreaux en allumettes, un mur beige, parquet foncé, une vasque et un plan de toilette en granite.

Mark Gebhardt
Réalisation d'un WC et toilettes design en bois foncé de taille moyenne avec un placard en trompe-l'oeil, WC séparés, un carrelage multicolore, mosaïque, un mur bleu, un sol en carrelage de porcelaine, un lavabo intégré, un plan de toilette en quartz modifié, un sol gris et un plan de toilette blanc.
Réalisation d'un WC et toilettes design en bois foncé de taille moyenne avec un placard en trompe-l'oeil, WC séparés, un carrelage multicolore, mosaïque, un mur bleu, un sol en carrelage de porcelaine, un lavabo intégré, un plan de toilette en quartz modifié, un sol gris et un plan de toilette blanc.
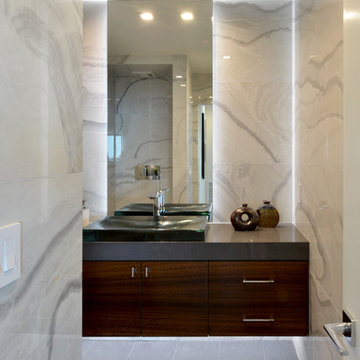
Martin Mann
Idées déco pour un WC et toilettes moderne en bois foncé de taille moyenne avec un placard à porte plane, un carrelage multicolore, un carrelage de pierre, un mur multicolore, un sol en carrelage de porcelaine, un lavabo posé et un plan de toilette en quartz modifié.
Idées déco pour un WC et toilettes moderne en bois foncé de taille moyenne avec un placard à porte plane, un carrelage multicolore, un carrelage de pierre, un mur multicolore, un sol en carrelage de porcelaine, un lavabo posé et un plan de toilette en quartz modifié.
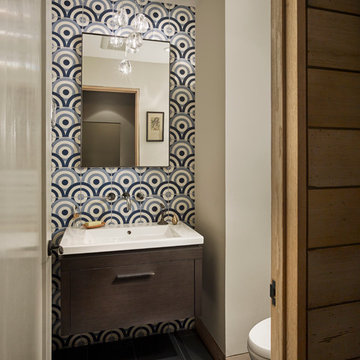
Halkin Mason Photography
Réalisation d'un WC et toilettes design en bois foncé avec un lavabo intégré, un placard à porte plane, un carrelage multicolore et un mur beige.
Réalisation d'un WC et toilettes design en bois foncé avec un lavabo intégré, un placard à porte plane, un carrelage multicolore et un mur beige.
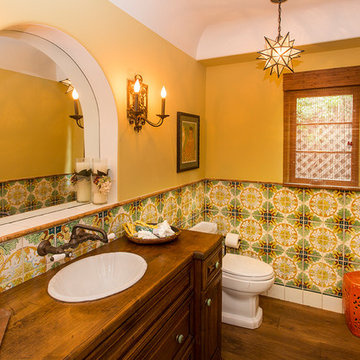
Cette image montre un WC et toilettes méditerranéen en bois foncé avec WC séparés, un carrelage multicolore, un mur jaune et parquet foncé.

Inspiration pour un grand WC et toilettes sud-ouest américain en bois foncé avec un placard en trompe-l'oeil, un carrelage multicolore, mosaïque, une vasque, un mur noir, un sol en travertin, un plan de toilette en béton, un sol blanc et un plan de toilette gris.
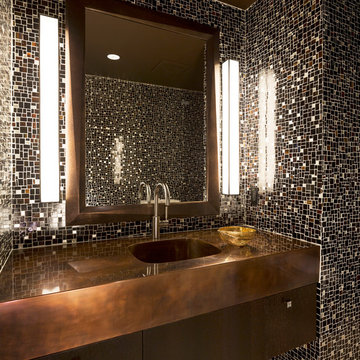
Custom Home in Jackson Hole, WY
Paul Warchol Photography
Aménagement d'un WC et toilettes contemporain en bois foncé avec un lavabo intégré, un placard à porte plane, un carrelage multicolore, mosaïque et un plan de toilette marron.
Aménagement d'un WC et toilettes contemporain en bois foncé avec un lavabo intégré, un placard à porte plane, un carrelage multicolore, mosaïque et un plan de toilette marron.

Idées déco pour un WC et toilettes méditerranéen en bois foncé de taille moyenne avec un placard en trompe-l'oeil, un carrelage orange, un carrelage multicolore, tomettes au sol, une vasque et un plan de toilette en bois.

High Res Media
Cette image montre un WC et toilettes méditerranéen en bois foncé de taille moyenne avec un lavabo posé, un carrelage multicolore, un mur blanc, tomettes au sol, des carreaux de céramique et un plan de toilette beige.
Cette image montre un WC et toilettes méditerranéen en bois foncé de taille moyenne avec un lavabo posé, un carrelage multicolore, un mur blanc, tomettes au sol, des carreaux de céramique et un plan de toilette beige.

Potomac, Maryland Transitional Powder Room
#JenniferGilmer -
http://www.gilmerkitchens.com/
Photography by Bob Narod

Situated on a 3.5 acre, oak-studded ridge atop Santa Barbara's Riviera, the Greene Compound is a 6,500 square foot custom residence with guest house and pool capturing spectacular views of the City, Coastal Islands to the south, and La Cumbre peak to the north. Carefully sited to kiss the tips of many existing large oaks, the home is rustic Mediterranean in style which blends integral color plaster walls with Santa Barbara sandstone and cedar board and batt.
Landscape Architect Lane Goodkind restored the native grass meadow and added a stream bio-swale which complements the rural setting. 20' mahogany, pocketing sliding doors maximize the indoor / outdoor Santa Barbara lifestyle by opening the living spaces to the pool and island view beyond. A monumental exterior fireplace and camp-style margarita bar add to this romantic living. Discreetly buried in the mission tile roof, solar panels help to offset the home's overall energy consumption. Truly an amazing and unique property, the Greene Residence blends in beautifully with the pastoral setting of the ridge while complementing and enhancing this Riviera neighborhood.
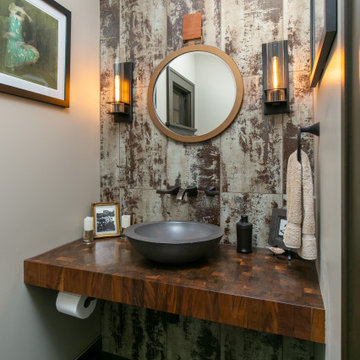
In the new powder bathroom, the porcelain tile was vertically laid. The tile adds drama and the end grain butcher block counter warmed up the room. A dark vessel sink and tile floors are subtle. Exceptional touches like the wall mount Moen faucet and circular mirror with flanking sconces create a bold, dramatic powder room.

http://www.sherioneal.com/
Inspiration pour un petit WC et toilettes design en bois foncé avec un placard à porte plane, WC séparés, un carrelage multicolore, un carrelage en pâte de verre, un mur bleu, un sol en bois brun, un lavabo intégré, un plan de toilette en quartz modifié, un sol marron et un plan de toilette blanc.
Inspiration pour un petit WC et toilettes design en bois foncé avec un placard à porte plane, WC séparés, un carrelage multicolore, un carrelage en pâte de verre, un mur bleu, un sol en bois brun, un lavabo intégré, un plan de toilette en quartz modifié, un sol marron et un plan de toilette blanc.
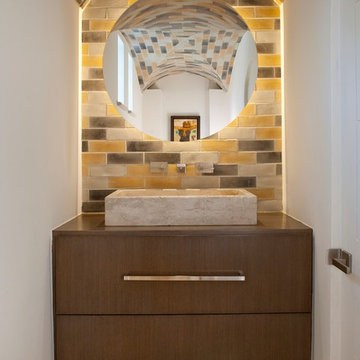
Tatum Brown Custom Homes
{Photo credit: Danny Piassick}
{Architectural credit: Enrique Montenegro of Stocker Hoesterey Montenegro Architects}
Inspiration pour un WC et toilettes design en bois foncé avec une vasque, un placard à porte plane et un carrelage multicolore.
Inspiration pour un WC et toilettes design en bois foncé avec une vasque, un placard à porte plane et un carrelage multicolore.
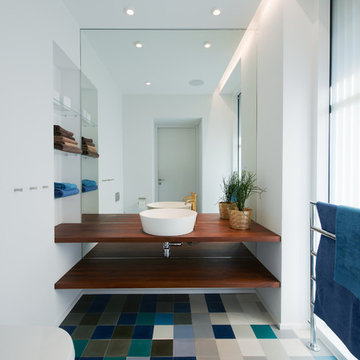
Photo: Åke E:son Lindman
Cette image montre un WC et toilettes nordique en bois foncé de taille moyenne avec une vasque, un plan de toilette en bois, un mur blanc, un placard sans porte, un carrelage multicolore, un sol en carrelage de céramique, un sol multicolore et un plan de toilette marron.
Cette image montre un WC et toilettes nordique en bois foncé de taille moyenne avec une vasque, un plan de toilette en bois, un mur blanc, un placard sans porte, un carrelage multicolore, un sol en carrelage de céramique, un sol multicolore et un plan de toilette marron.

The unique opportunity and challenge for the Joshua Tree project was to enable the architecture to prioritize views. Set in the valley between Mummy and Camelback mountains, two iconic landforms located in Paradise Valley, Arizona, this lot “has it all” regarding views. The challenge was answered with what we refer to as the desert pavilion.
This highly penetrated piece of architecture carefully maintains a one-room deep composition. This allows each space to leverage the majestic mountain views. The material palette is executed in a panelized massing composition. The home, spawned from mid-century modern DNA, opens seamlessly to exterior living spaces providing for the ultimate in indoor/outdoor living.
Project Details:
Architecture: Drewett Works, Scottsdale, AZ // C.P. Drewett, AIA, NCARB // www.drewettworks.com
Builder: Bedbrock Developers, Paradise Valley, AZ // http://www.bedbrock.com
Interior Designer: Est Est, Scottsdale, AZ // http://www.estestinc.com
Photographer: Michael Duerinckx, Phoenix, AZ // www.inckx.com
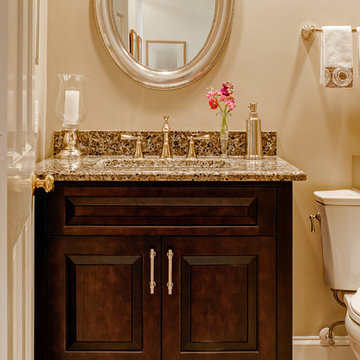
© Deborah Scannell Photography
Réalisation d'un petit WC et toilettes tradition en bois foncé avec un lavabo encastré, un placard avec porte à panneau surélevé, un plan de toilette en granite, WC séparés, un carrelage multicolore, un sol en carrelage de porcelaine et un mur beige.
Réalisation d'un petit WC et toilettes tradition en bois foncé avec un lavabo encastré, un placard avec porte à panneau surélevé, un plan de toilette en granite, WC séparés, un carrelage multicolore, un sol en carrelage de porcelaine et un mur beige.
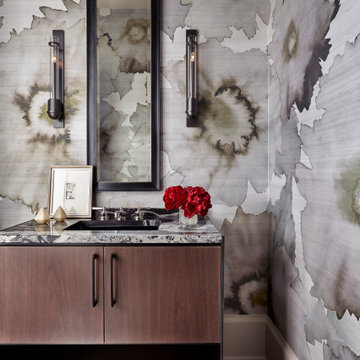
Cette photo montre un WC et toilettes tendance en bois foncé de taille moyenne avec un placard en trompe-l'oeil, du carrelage en marbre, un mur gris, un lavabo encastré, un plan de toilette en marbre, parquet foncé, un sol marron, un plan de toilette gris et un carrelage multicolore.
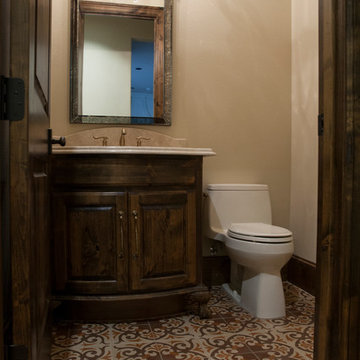
Marianne Joy Photography
Cette photo montre un petit WC et toilettes méditerranéen en bois foncé avec un placard avec porte à panneau surélevé, WC à poser, un carrelage multicolore, un mur beige, un lavabo posé, un plan de toilette en granite et carreaux de ciment au sol.
Cette photo montre un petit WC et toilettes méditerranéen en bois foncé avec un placard avec porte à panneau surélevé, WC à poser, un carrelage multicolore, un mur beige, un lavabo posé, un plan de toilette en granite et carreaux de ciment au sol.
Idées déco de WC et toilettes en bois foncé avec un carrelage multicolore
1