Idées déco de WC et toilettes avec un carrelage bleu et un carrelage multicolore
Trier par :
Budget
Trier par:Populaires du jour
1 - 20 sur 3 371 photos
1 sur 3

Juliette Jem
Exemple d'un petit WC suspendu tendance avec un mur bleu, un carrelage bleu, un sol multicolore et carreaux de ciment au sol.
Exemple d'un petit WC suspendu tendance avec un mur bleu, un carrelage bleu, un sol multicolore et carreaux de ciment au sol.

Inspiration pour un WC suspendu nordique avec un carrelage multicolore, des carreaux de céramique, un mur beige, un sol en carrelage de céramique, un lavabo suspendu et un sol multicolore.
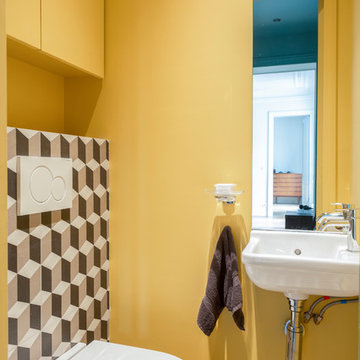
Olivier Hallot
Aménagement d'un WC suspendu contemporain avec un carrelage multicolore, un mur jaune et un lavabo suspendu.
Aménagement d'un WC suspendu contemporain avec un carrelage multicolore, un mur jaune et un lavabo suspendu.

Aménagement d'un WC et toilettes contemporain avec un placard à porte plane, des portes de placard marrons, un carrelage multicolore, mosaïque, un mur multicolore, une vasque, un plan de toilette blanc et meuble-lavabo encastré.

Tile: Walker Zanger 4D Diagonal Deep Blue
Sink: Cement Elegance
Faucet: Brizo
Aménagement d'un WC suspendu moderne de taille moyenne avec des portes de placard grises, un carrelage bleu, des carreaux de céramique, un mur blanc, un sol en bois brun, un lavabo intégré, un plan de toilette en béton, un sol marron, un plan de toilette gris, meuble-lavabo suspendu et un plafond en bois.
Aménagement d'un WC suspendu moderne de taille moyenne avec des portes de placard grises, un carrelage bleu, des carreaux de céramique, un mur blanc, un sol en bois brun, un lavabo intégré, un plan de toilette en béton, un sol marron, un plan de toilette gris, meuble-lavabo suspendu et un plafond en bois.
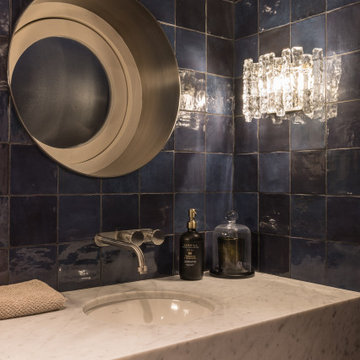
Réalisation d'un petit WC et toilettes bohème avec un carrelage bleu, un lavabo encastré, un plan de toilette en marbre et meuble-lavabo suspendu.

Cette image montre un petit WC suspendu design avec un placard sans porte, des portes de placard blanches, un carrelage multicolore, des carreaux de céramique, un mur multicolore, parquet clair, une vasque, un plan de toilette en quartz modifié, un plan de toilette blanc, meuble-lavabo suspendu et un plafond décaissé.

This project was not only full of many bathrooms but also many different aesthetics. The goals were fourfold, create a new master suite, update the basement bath, add a new powder bath and my favorite, make them all completely different aesthetics.
Primary Bath-This was originally a small 60SF full bath sandwiched in between closets and walls of built-in cabinetry that blossomed into a 130SF, five-piece primary suite. This room was to be focused on a transitional aesthetic that would be adorned with Calcutta gold marble, gold fixtures and matte black geometric tile arrangements.
Powder Bath-A new addition to the home leans more on the traditional side of the transitional movement using moody blues and greens accented with brass. A fun play was the asymmetry of the 3-light sconce brings the aesthetic more to the modern side of transitional. My favorite element in the space, however, is the green, pink black and white deco tile on the floor whose colors are reflected in the details of the Australian wallpaper.
Hall Bath-Looking to touch on the home's 70's roots, we went for a mid-mod fresh update. Black Calcutta floors, linear-stacked porcelain tile, mixed woods and strong black and white accents. The green tile may be the star but the matte white ribbed tiles in the shower and behind the vanity are the true unsung heroes.
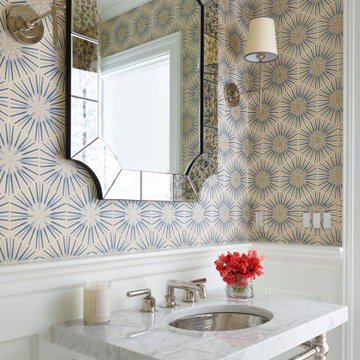
Powder Room, Chestnut Hill, MA
Idée de décoration pour un petit WC et toilettes tradition avec un lavabo encastré, un plan de toilette blanc, un carrelage multicolore et un mur multicolore.
Idée de décoration pour un petit WC et toilettes tradition avec un lavabo encastré, un plan de toilette blanc, un carrelage multicolore et un mur multicolore.

Cette photo montre un WC et toilettes chic de taille moyenne avec un placard à porte shaker, des portes de placard blanches, WC séparés, un carrelage bleu, un carrelage métro, un mur gris, un sol en carrelage de céramique, un lavabo encastré, un plan de toilette en quartz modifié, un sol blanc, un plan de toilette blanc et meuble-lavabo encastré.
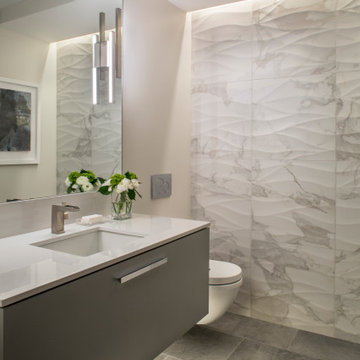
Cette photo montre un WC et toilettes tendance avec un placard à porte plane, des portes de placard grises, un carrelage multicolore, un mur beige, un lavabo encastré, un sol gris et un plan de toilette blanc.

Idée de décoration pour un petit WC et toilettes minimaliste en bois brun avec un placard sans porte, WC séparés, un carrelage multicolore, du carrelage en marbre, un mur blanc, un sol en bois brun, une vasque, un plan de toilette en marbre, un sol beige et un plan de toilette blanc.

Inspiration pour un petit WC et toilettes design avec un carrelage bleu, un carrelage marron, un carrelage blanc, des carreaux de porcelaine, un mur beige, une vasque et un plan de toilette en béton.
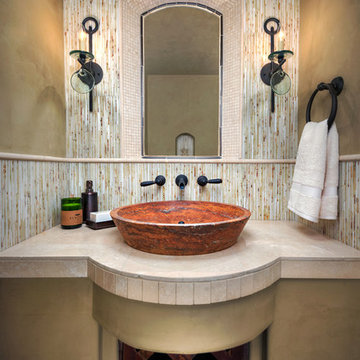
Inckx
Cette image montre un petit WC et toilettes méditerranéen avec un mur beige, une vasque, un plan de toilette en travertin, un carrelage multicolore et des dalles de pierre.
Cette image montre un petit WC et toilettes méditerranéen avec un mur beige, une vasque, un plan de toilette en travertin, un carrelage multicolore et des dalles de pierre.
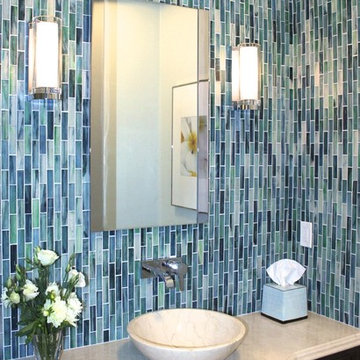
Aménagement d'un petit WC et toilettes contemporain en bois foncé avec une vasque, un plan de toilette en marbre, WC séparés, un carrelage bleu, un mur vert et un carrelage en pâte de verre.

A more bold approach was taken with the color scheme for the Pool Bath. The oversized subway tiles in four colors - mango, breeze, estuary and sea grass- is the focal point of the bathroom while the smaller scale mosaic flooring offsets it nicely in Tessera glass. Traditional elements were used to keep with the style of the home: the classic white of the cabinetry, countertop and sink, the simplicity of the circular mirror and the single light wall sconces complete the look.
Vanity wall: Island Stone in 4 colors (mango, breeze, estuary, and sea grass)
Flooring: Tessera glass mosaic – Crème Brulee
Sconces: Circa Lighting NY Subway Single Light Wall Sconce
Sink: Kohler
Fixtures: Rohl Country Bath – A1464LM
Mirror: Restoration Hardware – Dillon Oval Pivot Mirror

Sid Levin
Revolution Design Build
Cette image montre un WC et toilettes vintage en bois clair avec un lavabo encastré, un placard à porte plane, un plan de toilette en surface solide, un carrelage bleu, des carreaux de céramique, un mur blanc, un sol en carrelage de céramique et un sol multicolore.
Cette image montre un WC et toilettes vintage en bois clair avec un lavabo encastré, un placard à porte plane, un plan de toilette en surface solide, un carrelage bleu, des carreaux de céramique, un mur blanc, un sol en carrelage de céramique et un sol multicolore.

Idées déco pour un WC et toilettes méditerranéen en bois foncé de taille moyenne avec un placard en trompe-l'oeil, un carrelage orange, un carrelage multicolore, tomettes au sol, une vasque et un plan de toilette en bois.
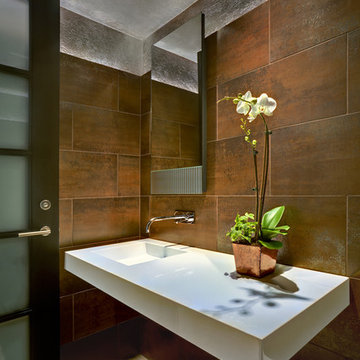
Our client initially asked us to assist with selecting materials and designing a guest bath for their new Tucson home. Our scope of work progressively expanded into interior architecture and detailing, including the kitchen, baths, fireplaces, stair, custom millwork, doors, guardrails, and lighting for the residence – essentially everything except the furniture. The home is loosely defined by a series of thick, parallel walls supporting planar roof elements floating above the desert floor. Our approach was to not only reinforce the general intentions of the architecture but to more clearly articulate its meaning. We began by adopting a limited palette of desert neutrals, providing continuity to the uniquely differentiated spaces. Much of the detailing shares a common vocabulary, while numerous objects (such as the elements of the master bath – each operating on their own terms) coalesce comfortably in the rich compositional language.
Photo Credit: William Lesch

Coastal style powder room remodeling in Alexandria VA with blue vanity, blue wall paper, and hardwood flooring.
Cette image montre un petit WC et toilettes marin avec un placard en trompe-l'oeil, des portes de placard bleues, WC à poser, un carrelage bleu, un mur multicolore, un sol en bois brun, un lavabo encastré, un plan de toilette en quartz modifié, un sol marron, un plan de toilette blanc, meuble-lavabo sur pied et du papier peint.
Cette image montre un petit WC et toilettes marin avec un placard en trompe-l'oeil, des portes de placard bleues, WC à poser, un carrelage bleu, un mur multicolore, un sol en bois brun, un lavabo encastré, un plan de toilette en quartz modifié, un sol marron, un plan de toilette blanc, meuble-lavabo sur pied et du papier peint.
Idées déco de WC et toilettes avec un carrelage bleu et un carrelage multicolore
1