Idées déco de WC et toilettes avec un carrelage multicolore
Trier par :
Budget
Trier par:Populaires du jour
1 - 20 sur 189 photos
1 sur 3

Powder Room
Cette photo montre un WC et toilettes tendance de taille moyenne avec WC à poser, un carrelage multicolore, des dalles de pierre, un mur blanc, un sol en bois brun, un lavabo de ferme, un plan de toilette en surface solide, un sol beige et un plan de toilette blanc.
Cette photo montre un WC et toilettes tendance de taille moyenne avec WC à poser, un carrelage multicolore, des dalles de pierre, un mur blanc, un sol en bois brun, un lavabo de ferme, un plan de toilette en surface solide, un sol beige et un plan de toilette blanc.

An elegant Powder Room has softly pearlescent wall tiles that glowingly offset a minimal vanity design. Custom interior doors are Mahogany wood stained a taupe-gray with stainless steel inlays.
Modern design favors clean lines, open spaces, minimal architectural elements + furnishings. However, because there’s less in a space, New Mood Design’s signature approach ensures that we invest time selecting from rich and varied possibilities when it comes to design details.
Photography ©: Marc Mauldin Photography Inc., Atlanta

Gorgeous powder bathroom vanity with custom vessel sink and marble backsplash tile.
Cette image montre un très grand WC et toilettes style shabby chic avec un placard à porte plane, des portes de placard marrons, WC à poser, un carrelage multicolore, du carrelage en marbre, un mur beige, un sol en marbre, une vasque, un plan de toilette en quartz, un sol blanc et un plan de toilette multicolore.
Cette image montre un très grand WC et toilettes style shabby chic avec un placard à porte plane, des portes de placard marrons, WC à poser, un carrelage multicolore, du carrelage en marbre, un mur beige, un sol en marbre, une vasque, un plan de toilette en quartz, un sol blanc et un plan de toilette multicolore.

Southwestern style powder room with integrated sink and textured walls.
Architect: Urban Design Associates
Builder: R-Net Custom Homes
Interiors: Billie Springer
Photography: Thompson Photographic

Michael Lee
Idées déco pour un petit WC et toilettes contemporain en bois brun avec une vasque, un plan de toilette en bois, un carrelage multicolore, des carreaux de céramique, un mur beige, un sol en carrelage de terre cuite, un sol gris et un plan de toilette marron.
Idées déco pour un petit WC et toilettes contemporain en bois brun avec une vasque, un plan de toilette en bois, un carrelage multicolore, des carreaux de céramique, un mur beige, un sol en carrelage de terre cuite, un sol gris et un plan de toilette marron.
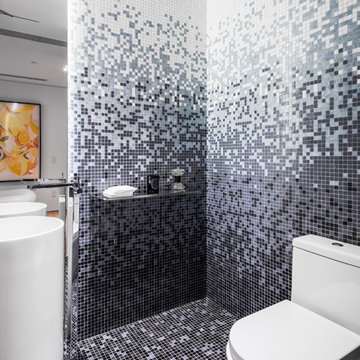
Idée de décoration pour un WC et toilettes minimaliste de taille moyenne avec WC à poser, un carrelage multicolore, un carrelage en pâte de verre, un mur multicolore et un lavabo de ferme.
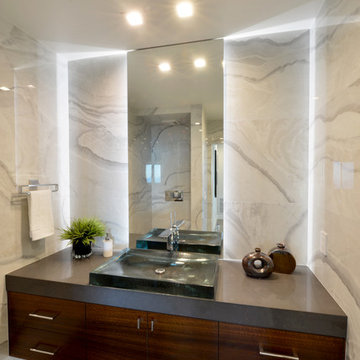
Martin Mann
Idées déco pour un WC et toilettes moderne en bois foncé de taille moyenne avec un placard à porte plane, un carrelage multicolore, un carrelage de pierre, un mur multicolore, un sol en carrelage de porcelaine, un lavabo posé et un plan de toilette en quartz modifié.
Idées déco pour un WC et toilettes moderne en bois foncé de taille moyenne avec un placard à porte plane, un carrelage multicolore, un carrelage de pierre, un mur multicolore, un sol en carrelage de porcelaine, un lavabo posé et un plan de toilette en quartz modifié.
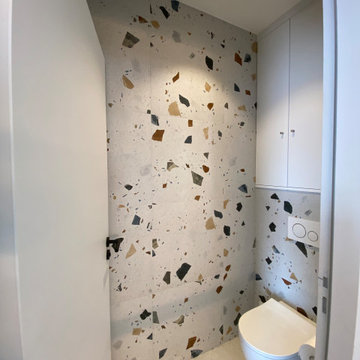
Carrelage effet Terrazzo
Idée de décoration pour un WC suspendu design de taille moyenne avec un placard à porte plane, des portes de placard grises, un mur multicolore, un sol en carrelage de céramique, un sol gris, meuble-lavabo encastré, un carrelage multicolore et des carreaux de céramique.
Idée de décoration pour un WC suspendu design de taille moyenne avec un placard à porte plane, des portes de placard grises, un mur multicolore, un sol en carrelage de céramique, un sol gris, meuble-lavabo encastré, un carrelage multicolore et des carreaux de céramique.

Aménagement d'un grand WC et toilettes classique avec un lavabo encastré, un placard en trompe-l'oeil, des portes de placard blanches, un plan de toilette en quartz, WC séparés, un carrelage multicolore, un carrelage en pâte de verre, un sol en bois brun et un mur beige.
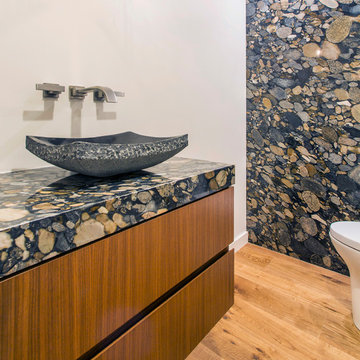
This Powder Room features a wall fully covered in a stone slab with the same material being used on the vanity and a hand carved stone vessel sink.
Cette photo montre un WC et toilettes tendance en bois brun de taille moyenne avec un placard à porte plane, un carrelage multicolore, des dalles de pierre, un mur blanc, un sol en bois brun, une vasque, un plan de toilette en granite, un sol marron et un plan de toilette multicolore.
Cette photo montre un WC et toilettes tendance en bois brun de taille moyenne avec un placard à porte plane, un carrelage multicolore, des dalles de pierre, un mur blanc, un sol en bois brun, une vasque, un plan de toilette en granite, un sol marron et un plan de toilette multicolore.
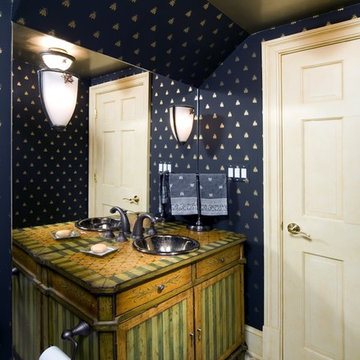
This beautiful antique vanity is the perfect piece for this beautiful powder room. The bee print wallpaper was imported from Thibaut Wallpaper in England. Notice the small decorative bee on the lighting to duplicate the wall paper pattern!
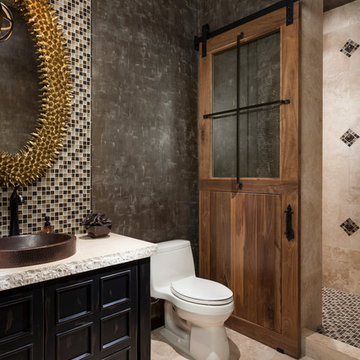
Réalisation d'un grand WC et toilettes sud-ouest américain en bois vieilli avec un placard en trompe-l'oeil, WC à poser, un carrelage multicolore, un mur noir, un sol en travertin, une vasque et mosaïque.
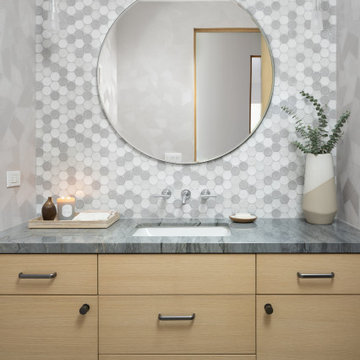
Geometric contrasting patterns creates a fun and modern aesthetic in this powder room design.
Inspiration pour un grand WC et toilettes design en bois clair avec un placard à porte plane, WC séparés, un carrelage multicolore, des carreaux de céramique, un mur gris, parquet clair, un lavabo encastré, un plan de toilette en quartz, un plan de toilette bleu, meuble-lavabo suspendu et du papier peint.
Inspiration pour un grand WC et toilettes design en bois clair avec un placard à porte plane, WC séparés, un carrelage multicolore, des carreaux de céramique, un mur gris, parquet clair, un lavabo encastré, un plan de toilette en quartz, un plan de toilette bleu, meuble-lavabo suspendu et du papier peint.

Located near the base of Scottsdale landmark Pinnacle Peak, the Desert Prairie is surrounded by distant peaks as well as boulder conservation easements. This 30,710 square foot site was unique in terrain and shape and was in close proximity to adjacent properties. These unique challenges initiated a truly unique piece of architecture.
Planning of this residence was very complex as it weaved among the boulders. The owners were agnostic regarding style, yet wanted a warm palate with clean lines. The arrival point of the design journey was a desert interpretation of a prairie-styled home. The materials meet the surrounding desert with great harmony. Copper, undulating limestone, and Madre Perla quartzite all blend into a low-slung and highly protected home.
Located in Estancia Golf Club, the 5,325 square foot (conditioned) residence has been featured in Luxe Interiors + Design’s September/October 2018 issue. Additionally, the home has received numerous design awards.
Desert Prairie // Project Details
Architecture: Drewett Works
Builder: Argue Custom Homes
Interior Design: Lindsey Schultz Design
Interior Furnishings: Ownby Design
Landscape Architect: Greey|Pickett
Photography: Werner Segarra

Perched high above the Islington Golf course, on a quiet cul-de-sac, this contemporary residential home is all about bringing the outdoor surroundings in. In keeping with the French style, a metal and slate mansard roofline dominates the façade, while inside, an open concept main floor split across three elevations, is punctuated by reclaimed rough hewn fir beams and a herringbone dark walnut floor. The elegant kitchen includes Calacatta marble countertops, Wolf range, SubZero glass paned refrigerator, open walnut shelving, blue/black cabinetry with hand forged bronze hardware and a larder with a SubZero freezer, wine fridge and even a dog bed. The emphasis on wood detailing continues with Pella fir windows framing a full view of the canopy of trees that hang over the golf course and back of the house. This project included a full reimagining of the backyard landscaping and features the use of Thermory decking and a refurbished in-ground pool surrounded by dark Eramosa limestone. Design elements include the use of three species of wood, warm metals, various marbles, bespoke lighting fixtures and Canadian art as a focal point within each space. The main walnut waterfall staircase features a custom hand forged metal railing with tuning fork spindles. The end result is a nod to the elegance of French Country, mixed with the modern day requirements of a family of four and two dogs!

Photography: Julia Lynn
Cette photo montre un petit WC et toilettes chic avec un mur gris, parquet foncé, une vasque, un sol marron, un carrelage multicolore, mosaïque, un plan de toilette en quartz modifié et un plan de toilette blanc.
Cette photo montre un petit WC et toilettes chic avec un mur gris, parquet foncé, une vasque, un sol marron, un carrelage multicolore, mosaïque, un plan de toilette en quartz modifié et un plan de toilette blanc.

Inspiration pour un grand WC et toilettes sud-ouest américain en bois foncé avec un placard en trompe-l'oeil, un carrelage multicolore, mosaïque, une vasque, un mur noir, un sol en travertin, un plan de toilette en béton, un sol blanc et un plan de toilette gris.
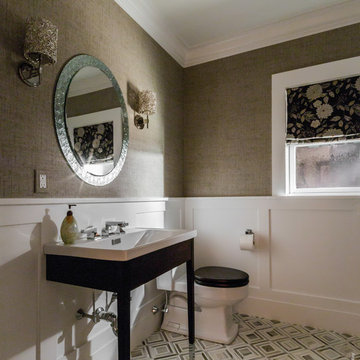
Photo: Patrick O'Malley
Exemple d'un WC et toilettes chic de taille moyenne avec un plan vasque, un plan de toilette en quartz modifié, un carrelage multicolore, un mur beige, un sol en marbre et WC à poser.
Exemple d'un WC et toilettes chic de taille moyenne avec un plan vasque, un plan de toilette en quartz modifié, un carrelage multicolore, un mur beige, un sol en marbre et WC à poser.

The compact powder room shines with natural marble tile and floating vanity. Underlighting on the vanity and hanging pendants keep the space bright while ensuring a smooth, warm atmosphere.

Exemple d'un WC suspendu tendance de taille moyenne avec un mur gris, un sol en carrelage de porcelaine, un sol gris, un carrelage multicolore et des dalles de pierre.
Idées déco de WC et toilettes avec un carrelage multicolore
1