Idées déco de WC et toilettes avec un placard en trompe-l'oeil et un carrelage noir et blanc
Trier par :
Budget
Trier par:Populaires du jour
1 - 20 sur 46 photos
1 sur 3

This sophisticated powder bath creates a "wow moment" for guests when they turn the corner. The large geometric pattern on the wallpaper adds dimension and a tactile beaded texture. The custom black and gold vanity cabinet is the star of the show with its brass inlay around the cabinet doors and matching brass hardware. A lovely black and white marble top graces the vanity and compliments the wallpaper. The custom black and gold mirror and a golden lantern complete the space. Finally, white oak wood floors add a touch of warmth and a hot pink orchid packs a colorful punch.

Cette image montre un WC et toilettes traditionnel en bois brun de taille moyenne avec un placard en trompe-l'oeil, un carrelage noir et blanc, un mur gris, un sol en carrelage de porcelaine, un lavabo encastré, un plan de toilette en granite, un sol blanc, un plan de toilette blanc et meuble-lavabo sur pied.

This tiny bathroom makes a huge impact on the first floor of the home. Tucked quietly underneath a stairwell, this half bath offers convenience to guests and homeowners alike. The hardwoods from the hall and main home are integrated seamlessly into the space. Brass and white plumbing fixutres surround a grey and white veined marble countertop and provide warmth to the room. An accented tiled wall it filled with the Carolyn design tile in white from the Barbie Kennedy Engraved Collection, sourced locally through our Renaissance Tile rep. A commode (hidden in this picture) sits across from the vanity to create the perfect pit stop.
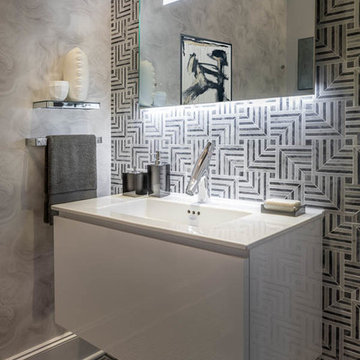
John Paul Key & Chuck Williams
Idées déco pour un petit WC et toilettes moderne avec un placard en trompe-l'oeil, des portes de placard blanches, un bidet, un carrelage noir et blanc, du carrelage en marbre, un sol en marbre, un lavabo intégré et un plan de toilette en calcaire.
Idées déco pour un petit WC et toilettes moderne avec un placard en trompe-l'oeil, des portes de placard blanches, un bidet, un carrelage noir et blanc, du carrelage en marbre, un sol en marbre, un lavabo intégré et un plan de toilette en calcaire.

Design by Carol Luke.
Breakdown of the room:
Benjamin Moore HC 105 is on both the ceiling & walls. The darker color on the ceiling works b/c of the 10 ft height coupled w/the west facing window, lighting & white trim.
Trim Color: Benj Moore Decorator White.
Vanity is Wood-Mode Fine Custom Cabinetry: Wood-Mode Essex Recessed Door Style, Black Forest finish on cherry
Countertop/Backsplash - Franco’s Marble Shop: Calacutta Gold marble
Undermount Sink - Kohler “Devonshire”
Tile- Mosaic Tile: baseboards - polished Arabescato base moulding, Arabescato Black Dot basketweave
Crystal Ceiling light- Elk Lighting “Renaissance’
Sconces - Bellacor: “Normandie”, polished Nickel
Faucet - Kallista: “Tuxedo”, polished nickel
Mirror - Afina: “Radiance Venetian”
Toilet - Barclay: “Victoria High Tank”, white w/satin nickel trim & pull chain
Photo by Morgan Howarth.
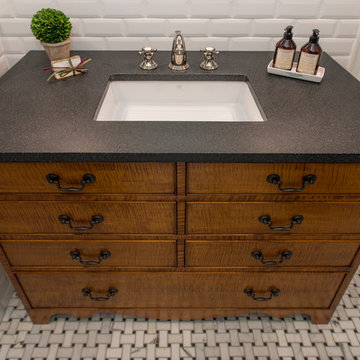
Hub Willson Photography
Exemple d'un WC et toilettes en bois vieilli avec un placard en trompe-l'oeil, un carrelage noir et blanc, un carrelage blanc, un mur gris, un sol en carrelage de céramique, un lavabo encastré et un plan de toilette en quartz modifié.
Exemple d'un WC et toilettes en bois vieilli avec un placard en trompe-l'oeil, un carrelage noir et blanc, un carrelage blanc, un mur gris, un sol en carrelage de céramique, un lavabo encastré et un plan de toilette en quartz modifié.
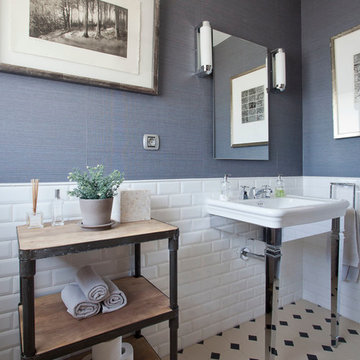
Silvia Paredes
Exemple d'un petit WC et toilettes chic en bois brun avec un placard en trompe-l'oeil, un carrelage métro, un mur bleu, un sol en carrelage de terre cuite, un carrelage blanc, un carrelage noir et blanc et un plan vasque.
Exemple d'un petit WC et toilettes chic en bois brun avec un placard en trompe-l'oeil, un carrelage métro, un mur bleu, un sol en carrelage de terre cuite, un carrelage blanc, un carrelage noir et blanc et un plan vasque.

Mosaic tile flooring, a marble wainscot and dramatic black and white floral wallpaper create a stunning powder bath.
Réalisation d'un petit WC et toilettes design avec un placard en trompe-l'oeil, des portes de placard noires, WC à poser, un carrelage noir et blanc, du carrelage en marbre, un mur multicolore, un sol en marbre, un lavabo encastré, un plan de toilette en marbre, un sol multicolore, un plan de toilette noir, meuble-lavabo sur pied et du papier peint.
Réalisation d'un petit WC et toilettes design avec un placard en trompe-l'oeil, des portes de placard noires, WC à poser, un carrelage noir et blanc, du carrelage en marbre, un mur multicolore, un sol en marbre, un lavabo encastré, un plan de toilette en marbre, un sol multicolore, un plan de toilette noir, meuble-lavabo sur pied et du papier peint.
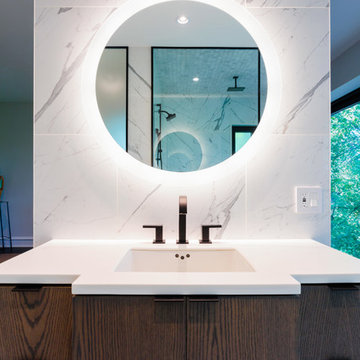
Traditional Rosedale home in Toronto, renovation to remove back of house and create curtain wall. Build cantilever deck with outdoor kitchen, Custom built and designed windows and doors, custom master closet, custom master bedroom, custom master bathroom and secondary bathroom. Building of 2 modern stone fireplaces, outdoor fire pit.
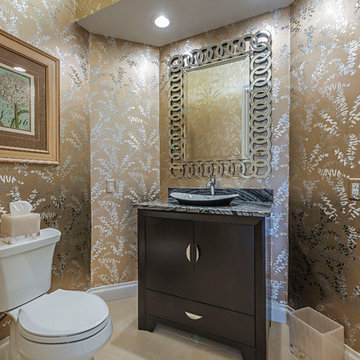
Completely chic and modern powder room to surprise guests.
Cette image montre un petit WC et toilettes traditionnel en bois foncé avec un placard en trompe-l'oeil, WC à poser, un carrelage noir et blanc, du carrelage en marbre, un mur multicolore, un sol en carrelage de porcelaine, une vasque, un plan de toilette en marbre, un sol beige et un plan de toilette gris.
Cette image montre un petit WC et toilettes traditionnel en bois foncé avec un placard en trompe-l'oeil, WC à poser, un carrelage noir et blanc, du carrelage en marbre, un mur multicolore, un sol en carrelage de porcelaine, une vasque, un plan de toilette en marbre, un sol beige et un plan de toilette gris.

Powder bath is a mod-inspired blend of old and new. The floating vanity is reminiscent of an old, reclaimed cabinet and bejeweled with gold and black glass hardware. A Carrara marble vessel sink has an organic curved shape, while a spunky black and white hexagon tile is embedded with the mirror. Gold pendants flank the mirror for an added glitz.
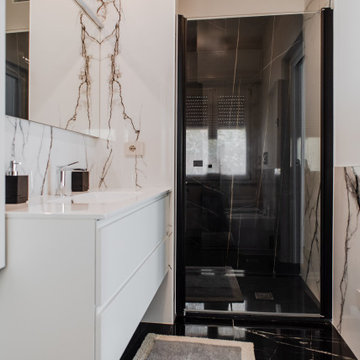
Cette photo montre un petit WC et toilettes moderne avec un placard en trompe-l'oeil, des portes de placard blanches, WC séparés, un carrelage noir et blanc, des carreaux de porcelaine, un mur blanc, un sol en carrelage de porcelaine, un lavabo posé, un plan de toilette en stratifié, un sol noir, un plan de toilette blanc, meuble-lavabo suspendu et un plafond décaissé.

Mid Century powder bath, custom walnut cabinet, porcelain countertop and marble wall backsplash
Cette photo montre un petit WC et toilettes rétro avec un placard en trompe-l'oeil, des portes de placard marrons, WC séparés, un carrelage noir et blanc, du carrelage en marbre, un mur blanc, un sol en carrelage de porcelaine, un lavabo encastré, un plan de toilette en surface solide, un sol gris, un plan de toilette noir et meuble-lavabo suspendu.
Cette photo montre un petit WC et toilettes rétro avec un placard en trompe-l'oeil, des portes de placard marrons, WC séparés, un carrelage noir et blanc, du carrelage en marbre, un mur blanc, un sol en carrelage de porcelaine, un lavabo encastré, un plan de toilette en surface solide, un sol gris, un plan de toilette noir et meuble-lavabo suspendu.

Idées déco pour un petit WC et toilettes campagne avec un placard en trompe-l'oeil, des portes de placard marrons, un carrelage noir et blanc, des carreaux de céramique, un mur blanc, une vasque, un plan de toilette en marbre, un plan de toilette noir, meuble-lavabo sur pied, un sol en bois brun et un sol marron.
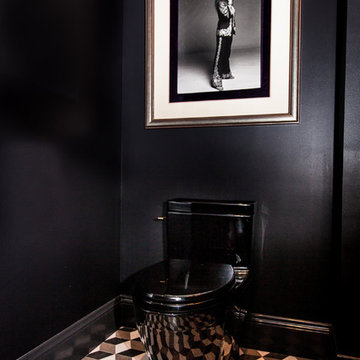
Photographer: Shelley Oliverson
Inspiration pour un WC et toilettes vintage de taille moyenne avec un placard en trompe-l'oeil, des portes de placard noires, WC séparés, un carrelage noir et blanc, des carreaux de céramique, un mur noir, un sol en carrelage de céramique, un lavabo intégré et un plan de toilette en marbre.
Inspiration pour un WC et toilettes vintage de taille moyenne avec un placard en trompe-l'oeil, des portes de placard noires, WC séparés, un carrelage noir et blanc, des carreaux de céramique, un mur noir, un sol en carrelage de céramique, un lavabo intégré et un plan de toilette en marbre.
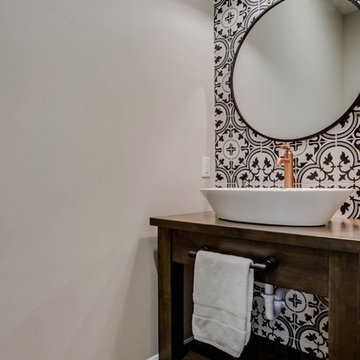
Desiree Roberts
Aménagement d'un petit WC et toilettes campagne avec un placard en trompe-l'oeil, des portes de placard marrons, WC à poser, un carrelage noir et blanc, des carreaux de béton, un mur gris, un sol en bois brun, une vasque, un plan de toilette en bois, un sol marron et un plan de toilette marron.
Aménagement d'un petit WC et toilettes campagne avec un placard en trompe-l'oeil, des portes de placard marrons, WC à poser, un carrelage noir et blanc, des carreaux de béton, un mur gris, un sol en bois brun, une vasque, un plan de toilette en bois, un sol marron et un plan de toilette marron.
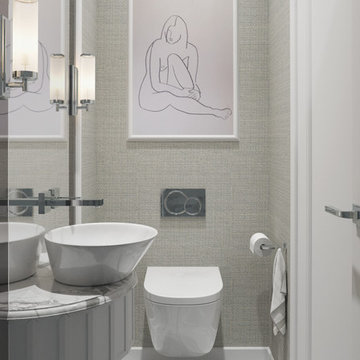
Inspiration pour un petit WC suspendu minimaliste avec un placard en trompe-l'oeil, des portes de placard beiges, un carrelage noir et blanc, des carreaux de céramique, un mur beige, un sol en carrelage de céramique, une vasque et un plan de toilette en marbre.
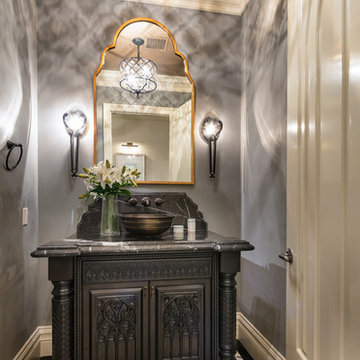
Cette image montre un très grand WC et toilettes méditerranéen en bois foncé avec un placard en trompe-l'oeil, un carrelage noir et blanc, un mur violet, un sol en carrelage de terre cuite, une vasque, un plan de toilette en marbre et un sol multicolore.

This space really pops and becomes a fun surprise in a home that has a warm, quiet color scheme of blues, browns, white, cream.
Réalisation d'un petit WC et toilettes tradition avec un placard en trompe-l'oeil, des portes de placard blanches, WC séparés, un carrelage noir et blanc, un mur multicolore, un sol en marbre, un lavabo encastré et un plan de toilette en granite.
Réalisation d'un petit WC et toilettes tradition avec un placard en trompe-l'oeil, des portes de placard blanches, WC séparés, un carrelage noir et blanc, un mur multicolore, un sol en marbre, un lavabo encastré et un plan de toilette en granite.
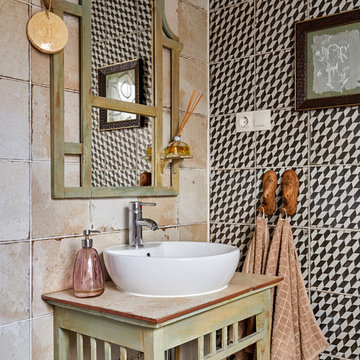
Mueble lavabo antiguo.
Pintado con Chalk paint Annie Sloan.
Aménagement d'un petit WC et toilettes méditerranéen en bois vieilli avec une vasque, un placard en trompe-l'oeil, un carrelage beige, un carrelage noir et blanc, un plan de toilette en bois et un plan de toilette beige.
Aménagement d'un petit WC et toilettes méditerranéen en bois vieilli avec une vasque, un placard en trompe-l'oeil, un carrelage beige, un carrelage noir et blanc, un plan de toilette en bois et un plan de toilette beige.
Idées déco de WC et toilettes avec un placard en trompe-l'oeil et un carrelage noir et blanc
1