Idées déco de WC et toilettes avec WC séparés et un carrelage noir et blanc
Trier par :
Budget
Trier par:Populaires du jour
1 - 20 sur 120 photos
1 sur 3
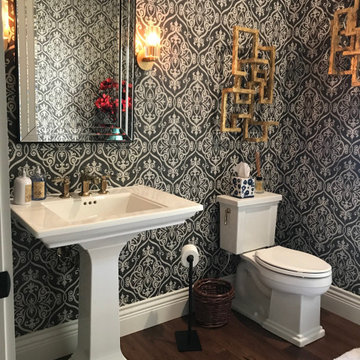
Spacious elegant powder room that steps back in time yet pulls you forward into the modern age.
Idée de décoration pour un WC et toilettes tradition de taille moyenne avec des portes de placard blanches, WC séparés, un carrelage noir et blanc, un mur multicolore, un sol en bois brun, un lavabo de ferme, un sol marron, meuble-lavabo sur pied et du papier peint.
Idée de décoration pour un WC et toilettes tradition de taille moyenne avec des portes de placard blanches, WC séparés, un carrelage noir et blanc, un mur multicolore, un sol en bois brun, un lavabo de ferme, un sol marron, meuble-lavabo sur pied et du papier peint.
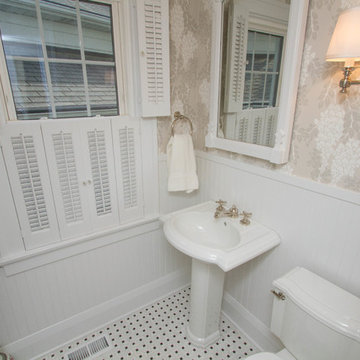
Photography By K
Cette photo montre un petit WC et toilettes chic avec WC séparés, un carrelage noir et blanc, mosaïque, un mur multicolore, un lavabo de ferme et un sol blanc.
Cette photo montre un petit WC et toilettes chic avec WC séparés, un carrelage noir et blanc, mosaïque, un mur multicolore, un lavabo de ferme et un sol blanc.

This sophisticated powder bath creates a "wow moment" for guests when they turn the corner. The large geometric pattern on the wallpaper adds dimension and a tactile beaded texture. The custom black and gold vanity cabinet is the star of the show with its brass inlay around the cabinet doors and matching brass hardware. A lovely black and white marble top graces the vanity and compliments the wallpaper. The custom black and gold mirror and a golden lantern complete the space. Finally, white oak wood floors add a touch of warmth and a hot pink orchid packs a colorful punch.

Wall hung vanity in Walnut with Tech Light pendants. Stone wall in ledgestone marble.
Réalisation d'un grand WC et toilettes minimaliste en bois foncé avec un placard à porte plane, WC séparés, un carrelage noir et blanc, un carrelage de pierre, un mur beige, un sol en carrelage de porcelaine, un lavabo posé, un plan de toilette en marbre, un sol gris et un plan de toilette noir.
Réalisation d'un grand WC et toilettes minimaliste en bois foncé avec un placard à porte plane, WC séparés, un carrelage noir et blanc, un carrelage de pierre, un mur beige, un sol en carrelage de porcelaine, un lavabo posé, un plan de toilette en marbre, un sol gris et un plan de toilette noir.

Idées déco pour un WC et toilettes contemporain en bois brun avec un placard à porte plane, WC séparés, un carrelage noir et blanc, un mur blanc, un sol en carrelage de terre cuite, un lavabo encastré, un plan de toilette en quartz modifié, un sol noir, un plan de toilette blanc et meuble-lavabo encastré.
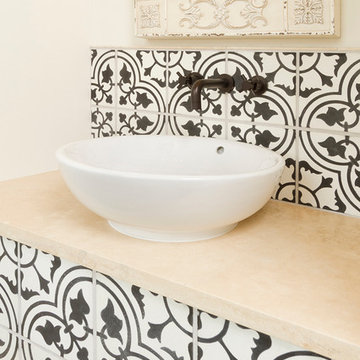
Photo by Seth Hannula
Idées déco pour un petit WC et toilettes méditerranéen avec une vasque, un plan de toilette en calcaire, WC séparés, des carreaux de béton, un mur blanc et un carrelage noir et blanc.
Idées déco pour un petit WC et toilettes méditerranéen avec une vasque, un plan de toilette en calcaire, WC séparés, des carreaux de béton, un mur blanc et un carrelage noir et blanc.
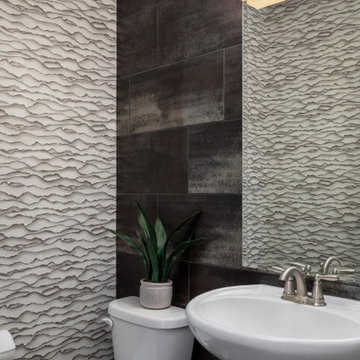
A powder bathroom is a great place to Go Bold! While it might seem counterintuitive, this larger, darker wall tile with fewer grout lines & reflective qualities, actually opened up this small space. The transition of movement & color, from paper to tile, was chosen with great care. Take a Seat!

Beautiful powder room with blue vanity cabinet and marble tile back splash. Quartz counter tops with rectangular undermount sink. Price Pfister Faucet and half circle cabinet door pulls. Walls are edgecomb gray with water based white oak hardwood floors.

Inspired by the majesty of the Northern Lights and this family's everlasting love for Disney, this home plays host to enlighteningly open vistas and playful activity. Like its namesake, the beloved Sleeping Beauty, this home embodies family, fantasy and adventure in their truest form. Visions are seldom what they seem, but this home did begin 'Once Upon a Dream'. Welcome, to The Aurora.
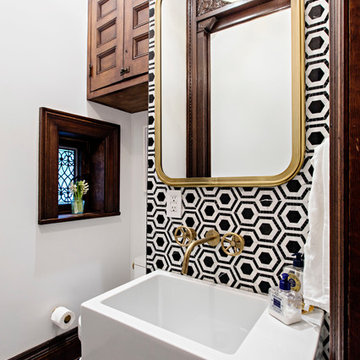
Dorothy Hong, Photographer
Cette image montre un WC et toilettes bohème en bois foncé de taille moyenne avec WC séparés, un carrelage noir et blanc, un mur blanc, un lavabo suspendu et un plan de toilette en marbre.
Cette image montre un WC et toilettes bohème en bois foncé de taille moyenne avec WC séparés, un carrelage noir et blanc, un mur blanc, un lavabo suspendu et un plan de toilette en marbre.

This tiny bathroom makes a huge impact on the first floor of the home. Tucked quietly underneath a stairwell, this half bath offers convenience to guests and homeowners alike. The hardwoods from the hall and main home are integrated seamlessly into the space. Brass and white plumbing fixutres surround a grey and white veined marble countertop and provide warmth to the room. An accented tiled wall it filled with the Carolyn design tile in white from the Barbie Kennedy Engraved Collection, sourced locally through our Renaissance Tile rep. A commode (hidden in this picture) sits across from the vanity to create the perfect pit stop.
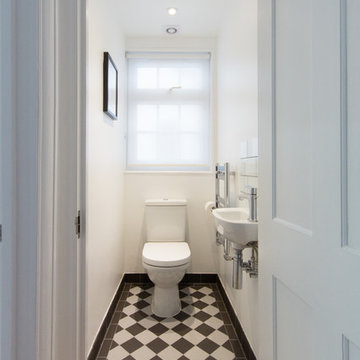
David Aldrich
Exemple d'un petit WC et toilettes tendance avec un carrelage noir et blanc, un mur blanc, un sol en carrelage de porcelaine, un lavabo suspendu et WC séparés.
Exemple d'un petit WC et toilettes tendance avec un carrelage noir et blanc, un mur blanc, un sol en carrelage de porcelaine, un lavabo suspendu et WC séparés.
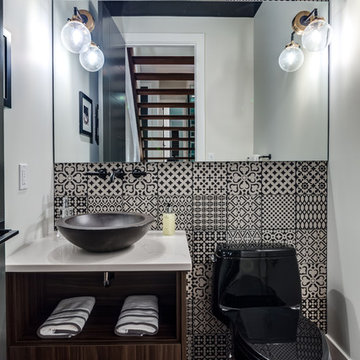
Inspiration pour un WC et toilettes design en bois brun avec un placard sans porte, WC séparés, un carrelage noir et blanc, mosaïque, un sol en bois brun, une vasque, un sol marron et un plan de toilette blanc.
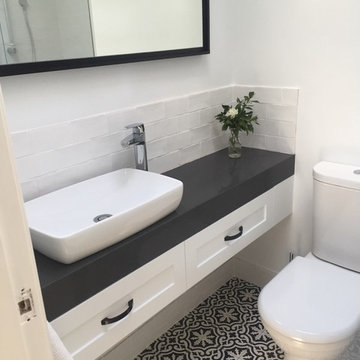
Réalisation d'un WC et toilettes design de taille moyenne avec un placard à porte shaker, un carrelage noir et blanc, un mur blanc, un sol en carrelage de céramique, un plan de toilette en surface solide, des portes de placard blanches, WC séparés, des carreaux de céramique, une vasque et un plan de toilette noir.
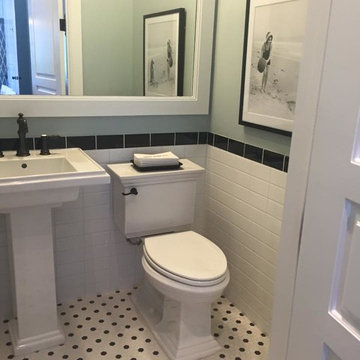
Cette image montre un WC et toilettes traditionnel de taille moyenne avec WC séparés, un carrelage noir et blanc, un carrelage métro, un mur bleu, un sol en carrelage de terre cuite, un lavabo de ferme, un plan de toilette en surface solide et un sol multicolore.
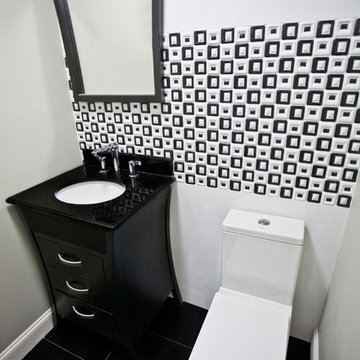
Exemple d'un petit WC et toilettes tendance avec un lavabo encastré, un placard avec porte à panneau encastré, des portes de placard noires, un plan de toilette en quartz modifié, WC séparés, un carrelage noir et blanc, des carreaux de céramique, un mur vert, un sol en carrelage de céramique et un sol noir.
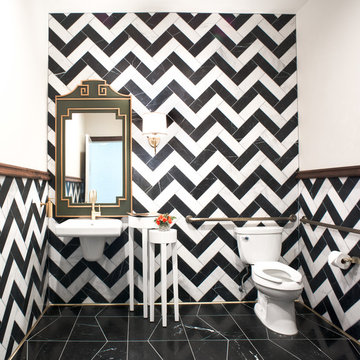
Drew Kelly
Cette image montre un WC et toilettes bohème de taille moyenne avec un carrelage de pierre, un sol en marbre, un lavabo suspendu, WC séparés et un carrelage noir et blanc.
Cette image montre un WC et toilettes bohème de taille moyenne avec un carrelage de pierre, un sol en marbre, un lavabo suspendu, WC séparés et un carrelage noir et blanc.
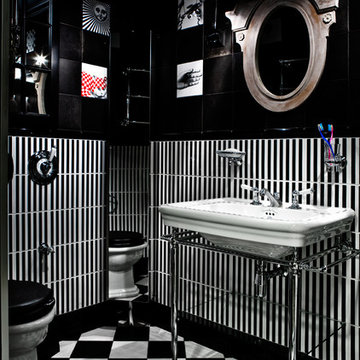
Cette image montre un WC et toilettes victorien avec WC séparés, un carrelage noir et blanc et un plan vasque.

One of three powder baths in this exceptional home. This guest bath is elegant yet simple. Freestanding vanity, tile wainscot and eye catching laser cut marble tile accent wall.
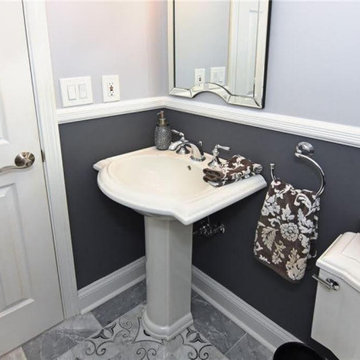
An interior design collaboration with the homeowners offers a well connected transitional style throughout the home. From an open concept kitchen and family room, to a guest powder room, spacious Master Bathroom, and coordination of paint and window treatments for the Living Room, Dining Room, and Master Bedroom. Interior Design by True Identity Concepts.
Idées déco de WC et toilettes avec WC séparés et un carrelage noir et blanc
1