Idées déco de WC et toilettes avec placards et un lavabo de ferme
Trier par :
Budget
Trier par:Populaires du jour
1 - 20 sur 557 photos
1 sur 3

We gave a fresh, new look to the Powder Room with crisp white painted wainscoting, and lovely gold leaf wallpaper. The Powder Room window was made to let the light in, and designed and built by Jonathan Clarren, master glass artist. Compositions like this come together by joining elements and accessories, both old and new. Craftsman Four Square, Seattle, WA, Belltown Design, Photography by Julie Mannell.
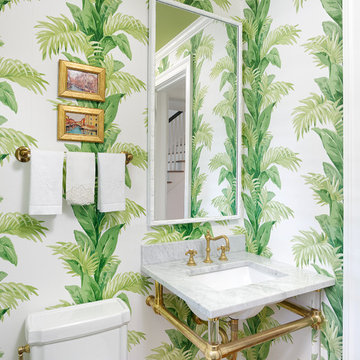
Holger Obenaus
Aménagement d'un WC et toilettes classique avec WC séparés, un lavabo de ferme, un placard sans porte et un plan de toilette blanc.
Aménagement d'un WC et toilettes classique avec WC séparés, un lavabo de ferme, un placard sans porte et un plan de toilette blanc.

Aménagement d'un petit WC et toilettes classique avec un placard en trompe-l'oeil, WC séparés, un mur multicolore, parquet foncé, un lavabo de ferme, un plan de toilette en surface solide, un sol marron et un plan de toilette blanc.

Aménagement d'un petit WC et toilettes classique avec un placard à porte shaker, des portes de placard blanches, WC séparés, un mur blanc, un sol en carrelage de terre cuite, un lavabo de ferme, un sol blanc et du papier peint.

Cement tiles
Réalisation d'un WC et toilettes marin en bois vieilli de taille moyenne avec un placard à porte plane, WC à poser, un carrelage gris, des carreaux de béton, un mur blanc, carreaux de ciment au sol, un lavabo de ferme, un plan de toilette en quartz modifié, un sol gris, un plan de toilette blanc, meuble-lavabo sur pied, poutres apparentes et du lambris.
Réalisation d'un WC et toilettes marin en bois vieilli de taille moyenne avec un placard à porte plane, WC à poser, un carrelage gris, des carreaux de béton, un mur blanc, carreaux de ciment au sol, un lavabo de ferme, un plan de toilette en quartz modifié, un sol gris, un plan de toilette blanc, meuble-lavabo sur pied, poutres apparentes et du lambris.

Martha O'Hara Interiors, Interior Design & Photo Styling | Troy Thies, Photography |
Please Note: All “related,” “similar,” and “sponsored” products tagged or listed by Houzz are not actual products pictured. They have not been approved by Martha O’Hara Interiors nor any of the professionals credited. For information about our work, please contact design@oharainteriors.com.
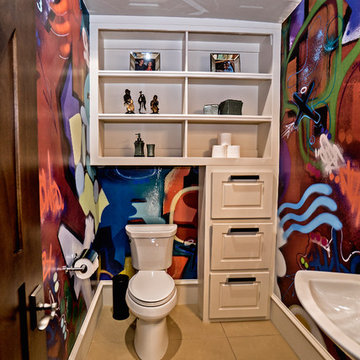
Inspiration pour un grand WC et toilettes méditerranéen avec un placard avec porte à panneau surélevé, des portes de placard blanches, WC séparés, un mur multicolore, un sol en carrelage de porcelaine, un lavabo de ferme et un sol marron.

I gäst WC:n i källaren satte vi kakel halvvägs upp på väggen och satte en tapet från Photowall.se upptill.
Idées déco pour un petit WC suspendu scandinave avec un placard sans porte, des portes de placard blanches, un carrelage blanc, des carreaux de céramique, un mur blanc, un sol en carrelage de céramique, un sol noir, un plan de toilette noir et un lavabo de ferme.
Idées déco pour un petit WC suspendu scandinave avec un placard sans porte, des portes de placard blanches, un carrelage blanc, des carreaux de céramique, un mur blanc, un sol en carrelage de céramique, un sol noir, un plan de toilette noir et un lavabo de ferme.
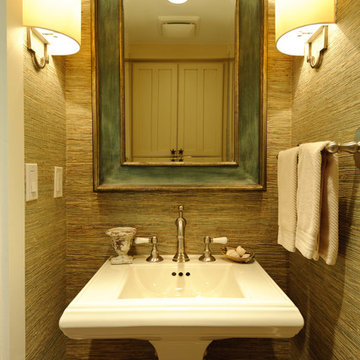
In the Powder Room, the walls are finished with textured wallpaper. Opposite the pedestal sink is built-in storage above the toilet with starfish hardware.
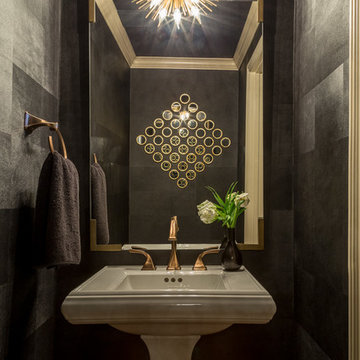
This meticulous bachelor wanted a neutral palette with touches of iron & steel throughout. By adding other textures like Alpaca, faux shagreen & crystal lamps his new bachelor pad was well balanced in a harmonious mix of textures.
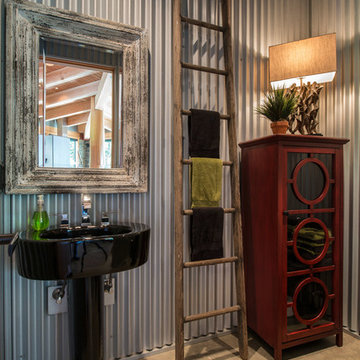
visions west photography
Aménagement d'un WC et toilettes industriel en bois foncé avec un placard en trompe-l'oeil, sol en béton ciré, un lavabo de ferme et un sol gris.
Aménagement d'un WC et toilettes industriel en bois foncé avec un placard en trompe-l'oeil, sol en béton ciré, un lavabo de ferme et un sol gris.
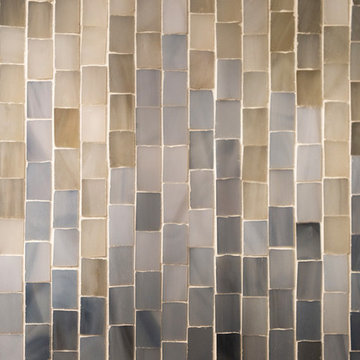
Ted Glasoe, Ted Glasoe Photography
Inspiration pour un petit WC et toilettes traditionnel avec un placard sans porte, WC séparés, un carrelage multicolore, mosaïque, un mur gris, un sol en marbre, un lavabo de ferme, un plan de toilette en marbre, un sol multicolore et un plan de toilette blanc.
Inspiration pour un petit WC et toilettes traditionnel avec un placard sans porte, WC séparés, un carrelage multicolore, mosaïque, un mur gris, un sol en marbre, un lavabo de ferme, un plan de toilette en marbre, un sol multicolore et un plan de toilette blanc.
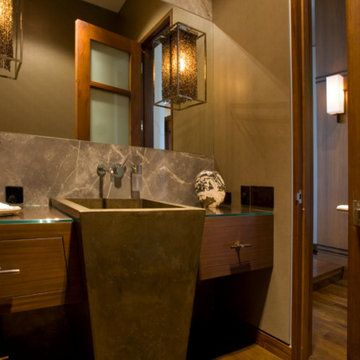
Idée de décoration pour un WC et toilettes design en bois brun de taille moyenne avec un placard à porte plane, un mur beige, un plan de toilette en marbre et un lavabo de ferme.
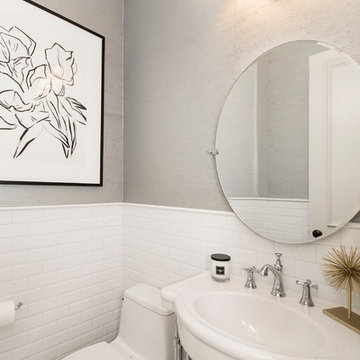
Our clients had already remodeled their master bath into a luxurious master suite, so they wanted their powder bath to have the same updated look! We turned their once dark, traditional bathroom into a sleek bright transitional powder bath!
We replaced the pedestal sink with a chrome Signature Hardware “Cierra” console vanity sink, which really gives this bathroom an updated yet classic look. The floor tile is a Carrara Thassos cube marble mosaic tile that creates a really cool effect on the floor. We added tile wainscotting on the walls, using a bright white ice beveled ceramic subway tile with Innovations “Chennai Grass” silver leaf wall covering above the tile. To top it all off, we installed a sleek Restoration Hardware Wilshire Triple sconce vanity wall light above the sink. Our clients are so pleased with their beautiful new powder bathroom!
Design/Remodel by Hatfield Builders & Remodelers | Photography by Versatile Imaging
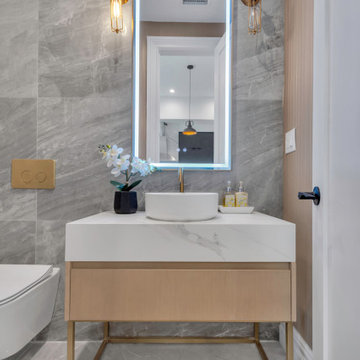
Modern powder room featuring a freestanding vanity with stone top and vessel sink. Large format gray porcelain tiles on the floor and accent wall. The toilet is wall mounted with brass flush plate. The arch shape vanity mirror has built in LED lights. All finishes are brass, including bathroom faucet and vanity lighting fixtures.
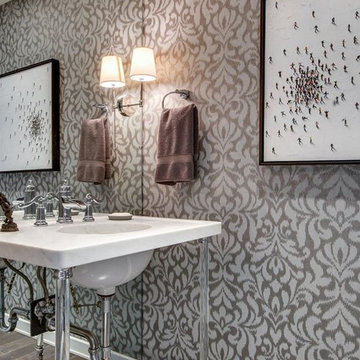
Inspiration pour un petit WC et toilettes design avec un placard sans porte, un mur gris, parquet foncé, un lavabo de ferme et un plan de toilette en marbre.
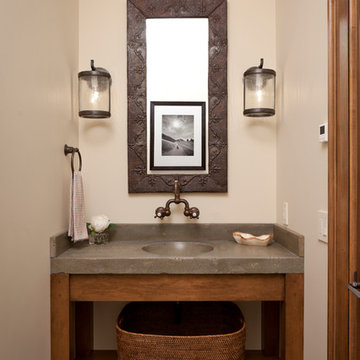
A custom home in Jackson, Wyoming
Exemple d'un petit WC et toilettes chic en bois brun avec un mur beige, un lavabo de ferme, un plan de toilette en béton, un placard sans porte et des dalles de pierre.
Exemple d'un petit WC et toilettes chic en bois brun avec un mur beige, un lavabo de ferme, un plan de toilette en béton, un placard sans porte et des dalles de pierre.

раковина была изготовлена на заказ под размеры чугунных ножек от швейной машинки любимой бабушки Любы. эта машинка имела несколько жизней, работала на семью, шила одежду, была стойкой под телефон с вертушкой, была письменным столиком для младшей школьницы, и теперь поддерживает раковину. чугунные ноги были очищены и выкрашены краской из баллончика. на стенах покрытие из микроцемента. одна стена выложена из стеклоблоков которые пропускают в помещение дневной свет.
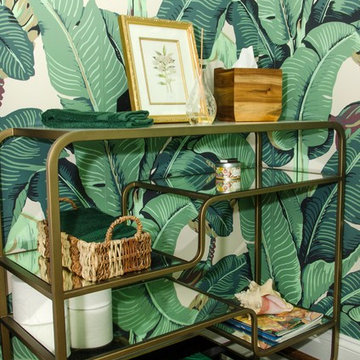
Réalisation d'un petit WC et toilettes tradition avec un placard en trompe-l'oeil, WC séparés, un mur multicolore, parquet foncé, un lavabo de ferme, un plan de toilette en surface solide, un sol marron et un plan de toilette blanc.
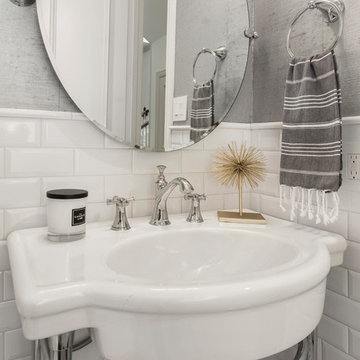
Our clients had already remodeled their master bath into a luxurious master suite, so they wanted their powder bath to have the same updated look! We turned their once dark, traditional bathroom into a sleek bright transitional powder bath!
We replaced the pedestal sink with a chrome Signature Hardware “Cierra” console vanity sink, which really gives this bathroom an updated yet classic look. The floor tile is a Carrara Thassos cube marble mosaic tile that creates a really cool effect on the floor. We added tile wainscotting on the walls, using a bright white ice beveled ceramic subway tile with Innovations “Chennai Grass” silver leaf wall covering above the tile. To top it all off, we installed a sleek Restoration Hardware Wilshire Triple sconce vanity wall light above the sink. Our clients are so pleased with their beautiful new powder bathroom!
Design/Remodel by Hatfield Builders & Remodelers | Photography by Versatile Imaging
Idées déco de WC et toilettes avec placards et un lavabo de ferme
1