Idées déco de WC et toilettes avec un sol en bois brun et un lavabo posé
Trier par :
Budget
Trier par:Populaires du jour
1 - 20 sur 478 photos
1 sur 3

Inspiration pour un petit WC et toilettes minimaliste en bois clair avec un placard en trompe-l'oeil, WC séparés, un carrelage blanc, un carrelage métro, un mur blanc, un sol en bois brun, un lavabo posé, un plan de toilette en bois, un sol beige, un plan de toilette beige, meuble-lavabo encastré et un plafond en bois.

Photo: Beth Coller Photography
Exemple d'un WC et toilettes chic en bois foncé de taille moyenne avec un placard en trompe-l'oeil, un carrelage marron, un mur beige, un sol en bois brun, un lavabo posé, un plan de toilette en granite et un plan de toilette gris.
Exemple d'un WC et toilettes chic en bois foncé de taille moyenne avec un placard en trompe-l'oeil, un carrelage marron, un mur beige, un sol en bois brun, un lavabo posé, un plan de toilette en granite et un plan de toilette gris.

Wall Paint Color: Benjamin Moore Paper White
Paint Trim: Benjamin Moore White Heron
Vanity Paint Color: Benjamin Moore Hail Navy
Joe Kwon Photography

Exemple d'un WC et toilettes montagne en bois brun de taille moyenne avec un placard sans porte, un mur gris, un sol en bois brun, un lavabo posé, un plan de toilette en bois, un sol marron et un plan de toilette marron.
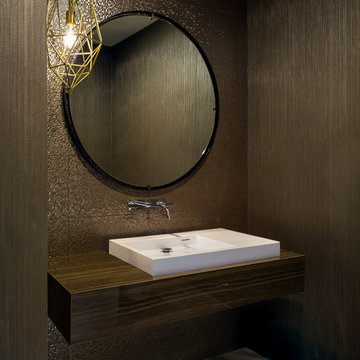
This modern floating vanity is constructed of Maxfine Eramosa with a polished finish. A large round mirror and brass artistic pendant by Arteriors finish off the detailing of this sleek and sophisticated powder room.

John G Wilbanks Photography
Cette photo montre un petit WC et toilettes chic en bois brun avec un placard à porte plane, un plan de toilette en marbre, WC à poser, un carrelage blanc, un carrelage de pierre, un mur gris, un sol en bois brun et un lavabo posé.
Cette photo montre un petit WC et toilettes chic en bois brun avec un placard à porte plane, un plan de toilette en marbre, WC à poser, un carrelage blanc, un carrelage de pierre, un mur gris, un sol en bois brun et un lavabo posé.
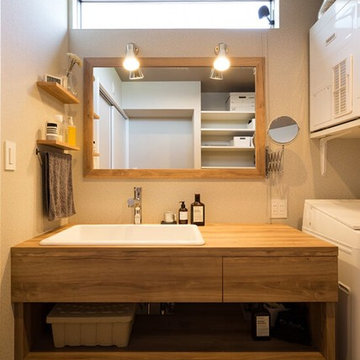
見た目だけでなく、機能性も重視した大きなボウルの造作洗面台。
Cette image montre un WC et toilettes rustique en bois brun avec un placard à porte plane, un mur blanc, un sol en bois brun, un lavabo posé, un plan de toilette en bois, un sol marron et un plan de toilette marron.
Cette image montre un WC et toilettes rustique en bois brun avec un placard à porte plane, un mur blanc, un sol en bois brun, un lavabo posé, un plan de toilette en bois, un sol marron et un plan de toilette marron.

This powder room, like much of the house, was designed with a minimalist approach. The simple addition of artwork, gives the small room a touch of character and flare.

Rainforest Bathroom in Horsham, West Sussex
Explore this rainforest-inspired bathroom, utilising leafy tiles, brushed gold brassware and great storage options.
The Brief
This Horsham-based couple required an update of their en-suite bathroom and sought to create an indulgent space with a difference, whilst also encompassing their interest in art and design.
Creating a great theme was key to this project, but storage requirements were also an important consideration. Space to store bathroom essentials was key, as well as areas to display decorative items.
Design Elements
A leafy rainforest tile is one of the key design elements of this projects.
It has been used as an accent within storage niches and for the main shower wall, and contributes towards the arty design this client favoured from initial conversations about the project. On the opposing shower wall, a mint tile has been used, with a neutral tile used on the remaining two walls.
Including plentiful storage was key to ensure everything had its place in this en-suite. A sizeable furniture unit and matching mirrored cabinet from supplier Pelipal incorporate plenty of storage, in a complimenting wood finish.
Special Inclusions
To compliment the green and leafy theme, a selection of brushed gold brassware has been utilised within the shower, basin area, flush plate and towel rail. Including the brushed gold elements enhanced the design and further added to the unique theme favoured by the client.
Storage niches have been used within the shower and above sanitaryware, as a place to store decorative items and everyday showering essentials.
The shower itself is made of a Crosswater enclosure and tray, equipped with a waterfall style shower and matching shower control.
Project Highlight
The highlight of this project is the sizeable furniture unit and matching mirrored cabinet from German supplier Pelipal, chosen in the san remo oak finish.
This furniture adds all-important storage space for the client and also perfectly matches the leafy theme of this bathroom project.
The End Result
This project highlights the amazing results that can be achieved when choosing something a little bit different. Designer Martin has created a fantastic theme for this client, with elements that work in perfect harmony, and achieve the initial brief of the client.
If you’re looking to create a unique style in your next bathroom, en-suite or cloakroom project, discover how our expert design team can transform your space with a free design appointment.
Arrange a free bathroom design appointment in showroom or online.

Exemple d'un petit WC et toilettes chic en bois brun avec un placard à porte shaker, WC à poser, un carrelage gris, un carrelage métro, un mur beige, un sol en bois brun, un lavabo posé, un plan de toilette en quartz modifié, un sol marron et un plan de toilette beige.
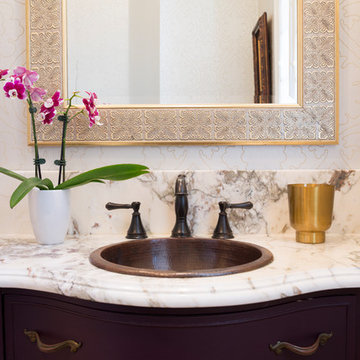
Tyler Mallory
Aménagement d'un WC et toilettes classique en bois foncé de taille moyenne avec un placard en trompe-l'oeil, un mur beige, un sol en bois brun, un lavabo posé, un plan de toilette en marbre, un sol marron et un plan de toilette multicolore.
Aménagement d'un WC et toilettes classique en bois foncé de taille moyenne avec un placard en trompe-l'oeil, un mur beige, un sol en bois brun, un lavabo posé, un plan de toilette en marbre, un sol marron et un plan de toilette multicolore.

Powder bathroom cabinet
Cette image montre un petit WC et toilettes traditionnel avec un placard à porte shaker, des portes de placard noires, meuble-lavabo encastré, du papier peint, un mur multicolore, un sol en bois brun, un lavabo posé, un sol marron et un plan de toilette blanc.
Cette image montre un petit WC et toilettes traditionnel avec un placard à porte shaker, des portes de placard noires, meuble-lavabo encastré, du papier peint, un mur multicolore, un sol en bois brun, un lavabo posé, un sol marron et un plan de toilette blanc.
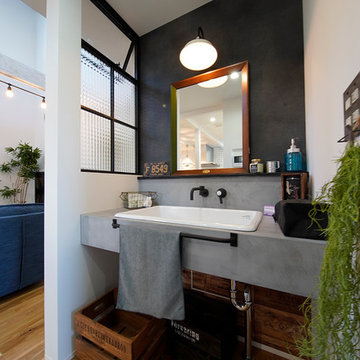
男前スタイルにまとめた、注文住宅ならではのオリジナル洗面台。
Idées déco pour un WC et toilettes bord de mer avec un mur gris, un sol en bois brun, un lavabo posé et un sol marron.
Idées déco pour un WC et toilettes bord de mer avec un mur gris, un sol en bois brun, un lavabo posé et un sol marron.

Alex Bowman
Cette image montre un grand WC et toilettes traditionnel avec un carrelage multicolore, des carreaux de céramique, un mur bleu, un sol en bois brun, un lavabo posé et un plan de toilette en granite.
Cette image montre un grand WC et toilettes traditionnel avec un carrelage multicolore, des carreaux de céramique, un mur bleu, un sol en bois brun, un lavabo posé et un plan de toilette en granite.
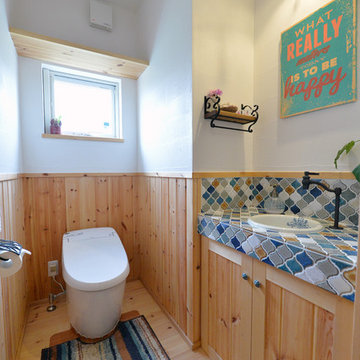
Idées déco pour un WC et toilettes campagne en bois brun avec un placard avec porte à panneau encastré, un mur blanc, un sol en bois brun, un lavabo posé, un plan de toilette en carrelage et un sol marron.

Powder room. Photography by Lucas Henning.
Cette image montre un petit WC et toilettes vintage en bois foncé avec un placard à porte plane, WC à poser, un carrelage beige, un carrelage de pierre, un mur beige, un sol en bois brun, un lavabo posé, un plan de toilette en granite, un sol marron et un plan de toilette gris.
Cette image montre un petit WC et toilettes vintage en bois foncé avec un placard à porte plane, WC à poser, un carrelage beige, un carrelage de pierre, un mur beige, un sol en bois brun, un lavabo posé, un plan de toilette en granite, un sol marron et un plan de toilette gris.
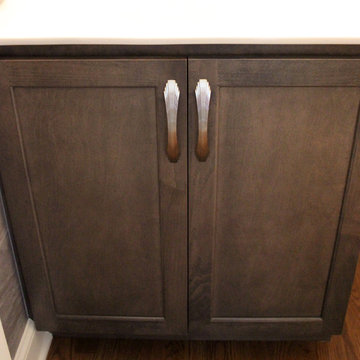
In this powder room Fieldstone Cabinets Roseburg Door Style, Maple Wood, Slate Stain with “L” outside edge profile. Vanity. The hardware is Top Knobs Sydney Flair Pull 5”.
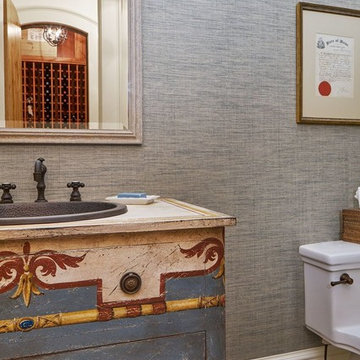
Inspiration pour un WC et toilettes traditionnel en bois vieilli de taille moyenne avec un placard en trompe-l'oeil, WC à poser, un mur bleu, un sol en bois brun, un lavabo posé et un plan de toilette en bois.
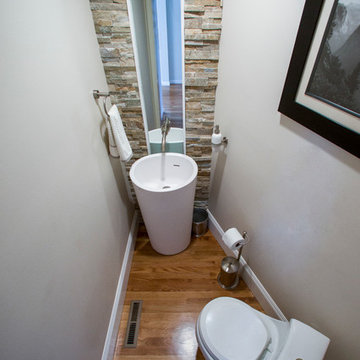
Compact bathroom/restroom with a special touch of Faux stones, light tone gray walls, and hardwood flooring.
Cette image montre un petit WC et toilettes design avec un lavabo posé, WC à poser, un mur gris et un sol en bois brun.
Cette image montre un petit WC et toilettes design avec un lavabo posé, WC à poser, un mur gris et un sol en bois brun.

The Home Aesthetic
Idées déco pour un grand WC et toilettes campagne avec un placard avec porte à panneau encastré, des portes de placard blanches, WC à poser, un carrelage blanc, des carreaux de céramique, un mur blanc, un sol en bois brun, un lavabo posé, un plan de toilette en granite, un sol multicolore et un plan de toilette noir.
Idées déco pour un grand WC et toilettes campagne avec un placard avec porte à panneau encastré, des portes de placard blanches, WC à poser, un carrelage blanc, des carreaux de céramique, un mur blanc, un sol en bois brun, un lavabo posé, un plan de toilette en granite, un sol multicolore et un plan de toilette noir.
Idées déco de WC et toilettes avec un sol en bois brun et un lavabo posé
1