Idées déco de WC et toilettes avec un carrelage marron et un lavabo suspendu
Trier par:Populaires du jour
1 - 20 sur 161 photos

In 2014, we were approached by a couple to achieve a dream space within their existing home. They wanted to expand their existing bar, wine, and cigar storage into a new one-of-a-kind room. Proud of their Italian heritage, they also wanted to bring an “old-world” feel into this project to be reminded of the unique character they experienced in Italian cellars. The dramatic tone of the space revolves around the signature piece of the project; a custom milled stone spiral stair that provides access from the first floor to the entry of the room. This stair tower features stone walls, custom iron handrails and spindles, and dry-laid milled stone treads and riser blocks. Once down the staircase, the entry to the cellar is through a French door assembly. The interior of the room is clad with stone veneer on the walls and a brick barrel vault ceiling. The natural stone and brick color bring in the cellar feel the client was looking for, while the rustic alder beams, flooring, and cabinetry help provide warmth. The entry door sequence is repeated along both walls in the room to provide rhythm in each ceiling barrel vault. These French doors also act as wine and cigar storage. To allow for ample cigar storage, a fully custom walk-in humidor was designed opposite the entry doors. The room is controlled by a fully concealed, state-of-the-art HVAC smoke eater system that allows for cigar enjoyment without any odor.

A traditional powder room gets a major face-lift with new plumbing and striking wallpaper.
Cette image montre un petit WC et toilettes victorien avec un lavabo suspendu, un carrelage marron, WC séparés, un mur bleu et un sol en terrazzo.
Cette image montre un petit WC et toilettes victorien avec un lavabo suspendu, un carrelage marron, WC séparés, un mur bleu et un sol en terrazzo.
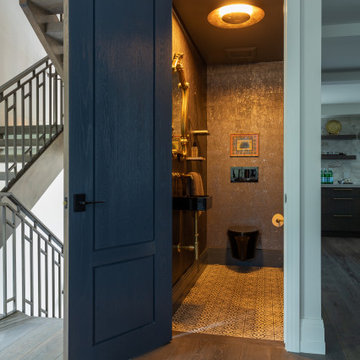
Inspiration pour un petit WC suspendu traditionnel avec un carrelage marron, des carreaux de porcelaine, un mur marron, carreaux de ciment au sol, un lavabo suspendu et un sol multicolore.
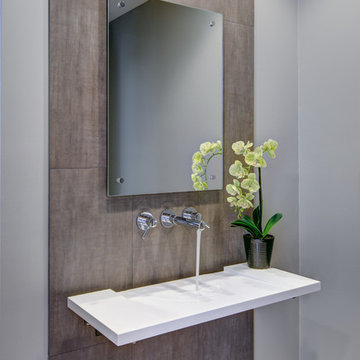
Idée de décoration pour un WC et toilettes design avec un lavabo suspendu, un plan de toilette en surface solide, un carrelage marron, des carreaux de porcelaine et un mur gris.
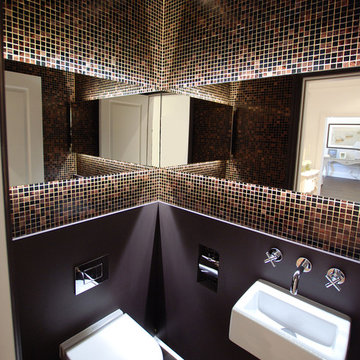
Réalisation d'un petit WC suspendu design avec un carrelage marron, un mur marron, un sol en marbre, un lavabo suspendu et mosaïque.
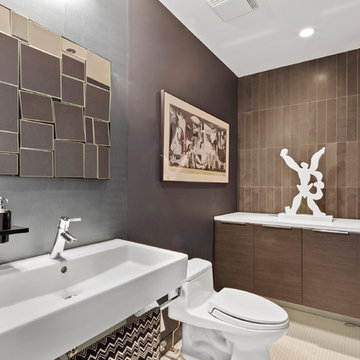
Exemple d'un WC et toilettes industriel en bois foncé avec un placard à porte plane, WC à poser, un carrelage marron, un mur marron, un lavabo suspendu, un sol blanc et un plan de toilette blanc.
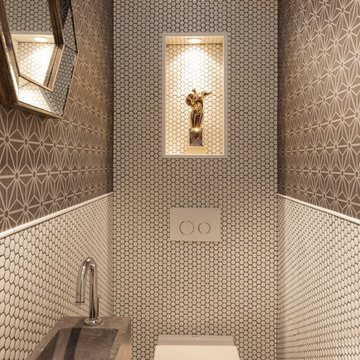
Nobohome
Nos trasladamos al corazón de Barcelona para descubrir una vivienda de lujo rehabilitada por la empresa Nobohome, que combina la funcionalidad escandinava con mobiliario de última tendencia y materiales de primera calidad.
Baño de Holywood, con mosaico hexagonal Hisbalit. Unicolor.
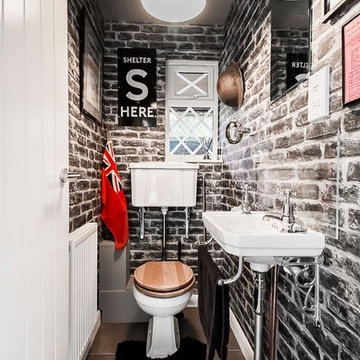
Gilda Cevasco
Idée de décoration pour un petit WC et toilettes bohème avec WC à poser, un carrelage marron, un mur blanc, un sol en ardoise, un sol gris et un lavabo suspendu.
Idée de décoration pour un petit WC et toilettes bohème avec WC à poser, un carrelage marron, un mur blanc, un sol en ardoise, un sol gris et un lavabo suspendu.
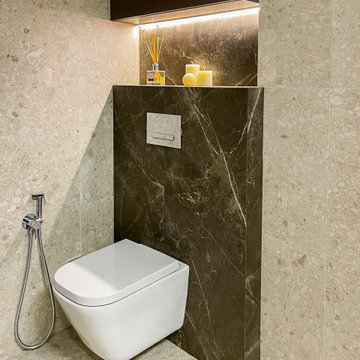
Ремонт в двухкомнатной квартире в новостройке
Exemple d'un petit WC suspendu tendance avec un placard sans porte, des portes de placard blanches, un carrelage marron, des carreaux de céramique, un mur beige, un sol en carrelage de céramique, un lavabo suspendu, un sol beige et meuble-lavabo suspendu.
Exemple d'un petit WC suspendu tendance avec un placard sans porte, des portes de placard blanches, un carrelage marron, des carreaux de céramique, un mur beige, un sol en carrelage de céramique, un lavabo suspendu, un sol beige et meuble-lavabo suspendu.
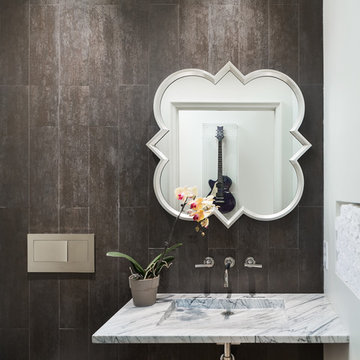
Powder Room of remodeled home in Mountain Brook Alabama photographed for architect Adams & Gerndt and interior design firm Defining Home, by Birmingham Alabama based architectural and interiors photographer Tommy Daspit. You can see more of his work at http://tommydaspit.com
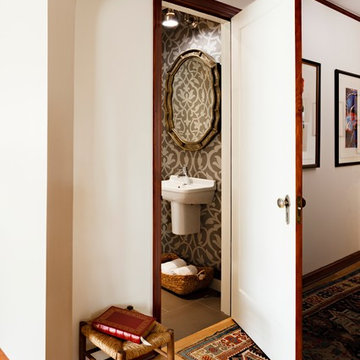
The existing front bedroom was reconfigured to create a powder room, and a master closet and bathroom that is accessed from the rear bedroom (now the master suite). In the powder room, modern plumbing fixtures are paired with a more traditional wallpaper pattern, creating contrast and visual interest.
Photograph by Lincoln Barbour Photo
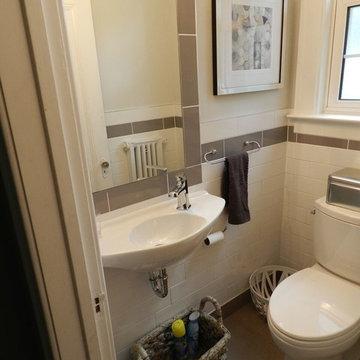
Cette image montre un petit WC et toilettes traditionnel avec WC séparés, un carrelage marron, un carrelage blanc, un carrelage métro, un mur beige et un lavabo suspendu.
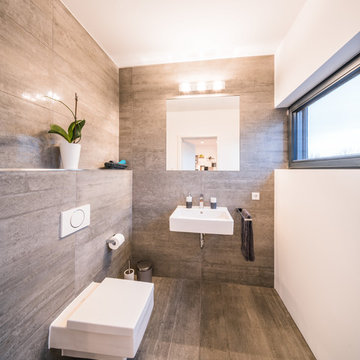
Kristof Lemp
www.lempinet.com
Cette image montre un petit WC et toilettes design avec WC séparés, un carrelage beige, un carrelage marron, un mur blanc, un lavabo suspendu et un sol beige.
Cette image montre un petit WC et toilettes design avec WC séparés, un carrelage beige, un carrelage marron, un mur blanc, un lavabo suspendu et un sol beige.
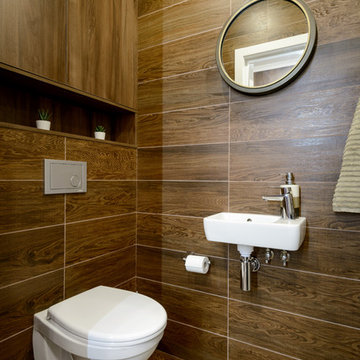
Idée de décoration pour un WC suspendu design en bois foncé de taille moyenne avec un placard à porte plane, un carrelage marron, des carreaux de porcelaine, un mur marron, un sol en carrelage de porcelaine, un lavabo suspendu et un sol marron.
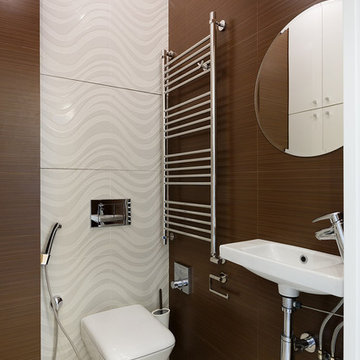
Cette photo montre un WC suspendu tendance avec un carrelage blanc, un carrelage marron et un lavabo suspendu.

The small powder room by the entry introduces texture and contrasts the dark stacked stone wall tile and floating shelf to the white fixtures and white porcelain floors.
Photography: Geoffrey Hodgdon
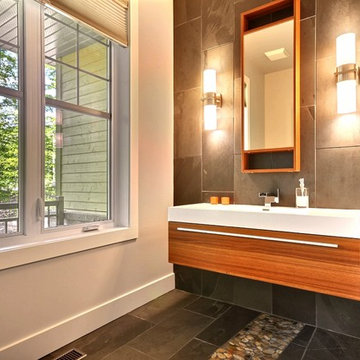
France Larose
Exemple d'un WC et toilettes tendance en bois brun avec un carrelage marron, un lavabo suspendu et du carrelage en ardoise.
Exemple d'un WC et toilettes tendance en bois brun avec un carrelage marron, un lavabo suspendu et du carrelage en ardoise.
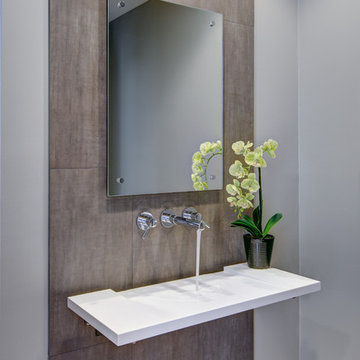
Idées déco pour un petit WC et toilettes contemporain avec un lavabo suspendu, un mur gris, un plan de toilette en surface solide, un carrelage marron et des carreaux de porcelaine.
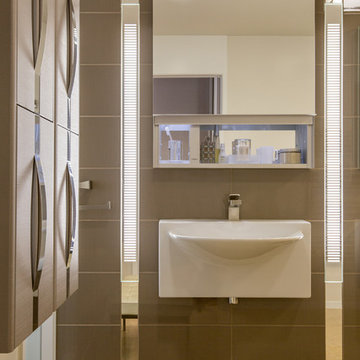
James Hall Photography
Zuchetti faucet
Réalisation d'un petit WC et toilettes minimaliste avec un lavabo suspendu, des carreaux de céramique, un mur gris, un sol en calcaire et un carrelage marron.
Réalisation d'un petit WC et toilettes minimaliste avec un lavabo suspendu, des carreaux de céramique, un mur gris, un sol en calcaire et un carrelage marron.
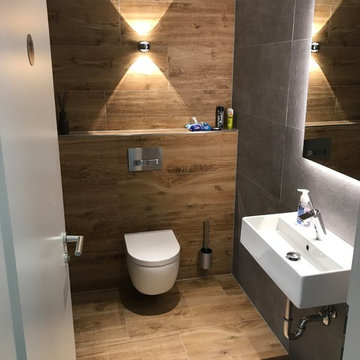
Fliesen-Akzente
Réalisation d'un petit WC et toilettes chalet avec WC séparés, un carrelage marron, un carrelage noir, un lavabo suspendu et un sol marron.
Réalisation d'un petit WC et toilettes chalet avec WC séparés, un carrelage marron, un carrelage noir, un lavabo suspendu et un sol marron.
Idées déco de WC et toilettes avec un carrelage marron et un lavabo suspendu
1