Idées déco de WC et toilettes avec un carrelage blanc et un mur beige
Trier par :
Budget
Trier par:Populaires du jour
1 - 20 sur 279 photos
1 sur 3

A small space deserves just as much attention as a large space. This powder room is long and narrow. We didn't have the luxury of adding a vanity under the sink which also wouldn't have provided much storage since the plumbing would have taken up most of it. Using our creativity we devised a way to introduce corner/upper storage while adding a counter surface to this small space through custom millwork. We added visual interest behind the toilet by stacking three dimensional white porcelain tile.
Photographer: Stephani Buchman

After purchasing this Sunnyvale home several years ago, it was finally time to create the home of their dreams for this young family. With a wholly reimagined floorplan and primary suite addition, this home now serves as headquarters for this busy family.
The wall between the kitchen, dining, and family room was removed, allowing for an open concept plan, perfect for when kids are playing in the family room, doing homework at the dining table, or when the family is cooking. The new kitchen features tons of storage, a wet bar, and a large island. The family room conceals a small office and features custom built-ins, which allows visibility from the front entry through to the backyard without sacrificing any separation of space.
The primary suite addition is spacious and feels luxurious. The bathroom hosts a large shower, freestanding soaking tub, and a double vanity with plenty of storage. The kid's bathrooms are playful while still being guests to use. Blues, greens, and neutral tones are featured throughout the home, creating a consistent color story. Playful, calm, and cheerful tones are in each defining area, making this the perfect family house.

Inspiration pour un petit WC et toilettes design avec un carrelage bleu, un carrelage marron, un carrelage blanc, des carreaux de porcelaine, un mur beige, une vasque et un plan de toilette en béton.

a powder room was created by eliminating the existing hall closet and stealing a little space from the existing bedroom behind. a linen wall covering was added with a nail head detail giving the powder room a polished look.
WoodStone Inc, General Contractor
Home Interiors, Cortney McDougal, Interior Design
Draper White Photography
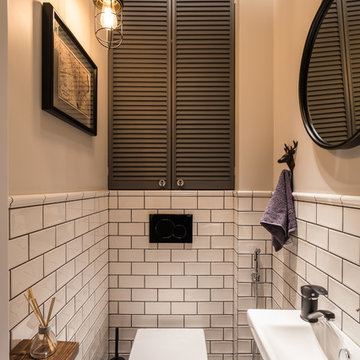
Максим Максимов
Cette photo montre un WC suspendu industriel avec un carrelage blanc, un mur beige, un lavabo suspendu et un sol gris.
Cette photo montre un WC suspendu industriel avec un carrelage blanc, un mur beige, un lavabo suspendu et un sol gris.

Rust onyx 2x2 octagon and dot.
Inspiration pour un petit WC et toilettes marin avec un placard avec porte à panneau encastré, un carrelage beige, un carrelage blanc, un mur beige, un sol en marbre, un lavabo encastré, un plan de toilette en granite, des portes de placard bleues, un carrelage de pierre et un plan de toilette beige.
Inspiration pour un petit WC et toilettes marin avec un placard avec porte à panneau encastré, un carrelage beige, un carrelage blanc, un mur beige, un sol en marbre, un lavabo encastré, un plan de toilette en granite, des portes de placard bleues, un carrelage de pierre et un plan de toilette beige.

Exemple d'un grand WC et toilettes méditerranéen avec un placard en trompe-l'oeil, des portes de placard marrons, un carrelage blanc, un mur beige, parquet clair, un lavabo intégré, un plan de toilette en marbre et un plan de toilette blanc.
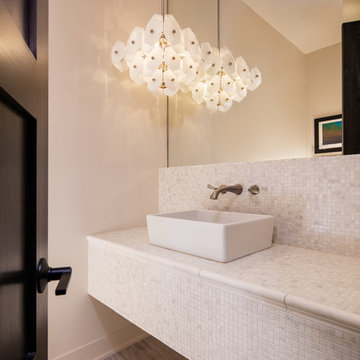
Tom Grady
Inspiration pour un WC et toilettes traditionnel avec un carrelage beige, un carrelage blanc, mosaïque, un mur beige, parquet clair, une vasque, un plan de toilette en carrelage et un plan de toilette blanc.
Inspiration pour un WC et toilettes traditionnel avec un carrelage beige, un carrelage blanc, mosaïque, un mur beige, parquet clair, une vasque, un plan de toilette en carrelage et un plan de toilette blanc.

This powder room was converted from a full bath as part of a whole house renovation.
Cette image montre un grand WC et toilettes traditionnel avec un placard en trompe-l'oeil, des portes de placard blanches, un carrelage blanc, un carrelage beige, un mur beige, parquet foncé, un lavabo encastré, un plan de toilette en marbre et des carreaux en allumettes.
Cette image montre un grand WC et toilettes traditionnel avec un placard en trompe-l'oeil, des portes de placard blanches, un carrelage blanc, un carrelage beige, un mur beige, parquet foncé, un lavabo encastré, un plan de toilette en marbre et des carreaux en allumettes.

Aménagement d'un petit WC et toilettes bord de mer avec un placard à porte shaker, des portes de placard blanches, WC à poser, un carrelage blanc, un mur beige, un sol en carrelage de porcelaine, une vasque, un plan de toilette en quartz, un sol blanc, un plan de toilette blanc, meuble-lavabo encastré et du papier peint.
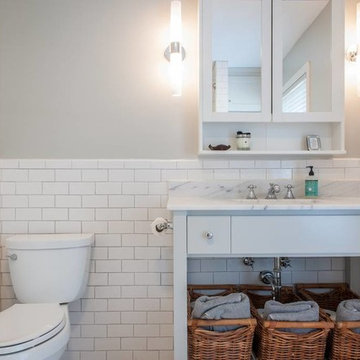
Photography by Fidelis Creative Agency
Cette photo montre un WC et toilettes chic de taille moyenne avec un placard à porte plane, des portes de placard grises, WC séparés, un carrelage blanc, un carrelage métro, un mur beige, un lavabo encastré et un plan de toilette en marbre.
Cette photo montre un WC et toilettes chic de taille moyenne avec un placard à porte plane, des portes de placard grises, WC séparés, un carrelage blanc, un carrelage métro, un mur beige, un lavabo encastré et un plan de toilette en marbre.

Guest shower room and cloakroom, with seating bench, wardrobe and storage baskets leading onto a guest shower room.
Matchstick wall tiles and black and white encaustic floor tiles, brushed nickel brassware throughout
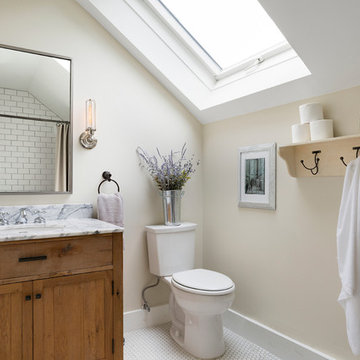
Inspiration pour un WC et toilettes traditionnel en bois brun de taille moyenne avec un placard avec porte à panneau encastré, WC séparés, un carrelage blanc, un carrelage métro, un mur beige, un sol en carrelage de porcelaine, un lavabo encastré, un plan de toilette en marbre et un sol blanc.
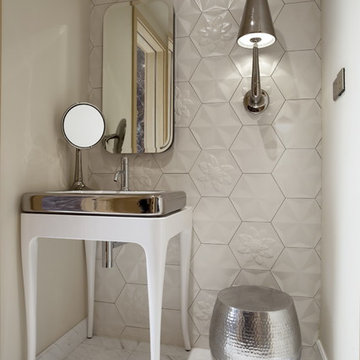
Sergio Mannino Studio
Cette image montre un WC et toilettes design avec un carrelage blanc, un mur beige, un plan vasque et un sol blanc.
Cette image montre un WC et toilettes design avec un carrelage blanc, un mur beige, un plan vasque et un sol blanc.
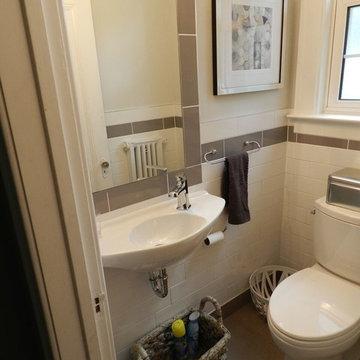
Cette image montre un petit WC et toilettes traditionnel avec WC séparés, un carrelage marron, un carrelage blanc, un carrelage métro, un mur beige et un lavabo suspendu.
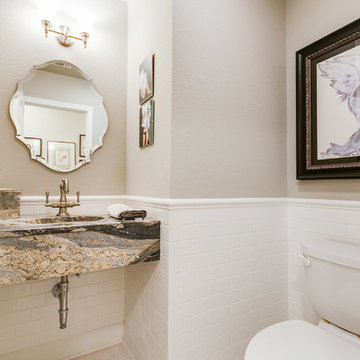
Cross Country Real Estate Photography
Idées déco pour un WC et toilettes classique avec un carrelage blanc, un carrelage métro, un plan de toilette en granite, un sol blanc, un mur beige, un sol en carrelage de terre cuite, un lavabo intégré, un plan de toilette multicolore et un placard à porte persienne.
Idées déco pour un WC et toilettes classique avec un carrelage blanc, un carrelage métro, un plan de toilette en granite, un sol blanc, un mur beige, un sol en carrelage de terre cuite, un lavabo intégré, un plan de toilette multicolore et un placard à porte persienne.
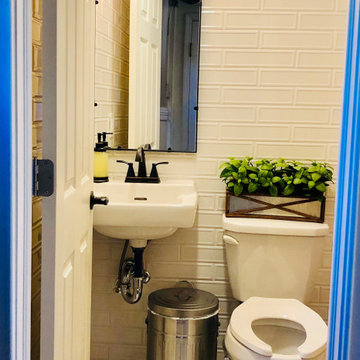
A very challenging job in working with a very small space of an 1927 church. Our job was to add two identical power rooms, under the stairs in the back of the building. The results were amazing and clients were pleased, many could not believe this could be done with he space we were given.

We transformed an unfinished basement into a functional oasis, our recent project encompassed the creation of a recreation room, bedroom, and a jack and jill bathroom with a tile look vinyl surround. We also completed the staircase, addressing plumbing issues that emerged during the process with expert problem-solving. Customizing the layout to work around structural beams, we optimized every inch of space, resulting in a harmonious and spacious living area.
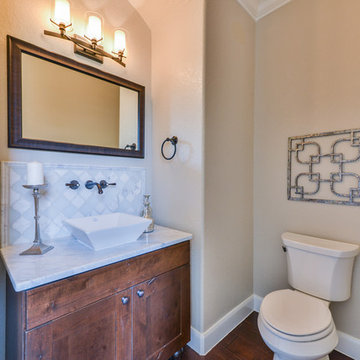
Powder Bath
Idées déco pour un WC et toilettes classique en bois brun de taille moyenne avec une vasque, un placard à porte shaker, un plan de toilette en marbre, WC séparés, un carrelage blanc, un carrelage en pâte de verre, un mur beige, un sol en bois brun et un sol marron.
Idées déco pour un WC et toilettes classique en bois brun de taille moyenne avec une vasque, un placard à porte shaker, un plan de toilette en marbre, WC séparés, un carrelage blanc, un carrelage en pâte de verre, un mur beige, un sol en bois brun et un sol marron.

Cette image montre un petit WC suspendu traditionnel avec des portes de placard blanches, un carrelage blanc, des carreaux de céramique, un mur beige, un sol en carrelage de céramique, un sol multicolore, meuble-lavabo suspendu et un lavabo suspendu.
Idées déco de WC et toilettes avec un carrelage blanc et un mur beige
1