Idées déco de WC et toilettes avec un carrelage gris et un mur beige
Trier par :
Budget
Trier par:Populaires du jour
1 - 20 sur 262 photos
1 sur 3

Idées déco pour un petit WC et toilettes classique avec un lavabo encastré, un mur beige, un plan de toilette en granite et un carrelage gris.

Photo by David Duncan Livingston
Inspiration pour un WC suspendu traditionnel avec un placard à porte plane, des portes de placard grises, un carrelage gris, des carreaux de porcelaine, un mur beige, un lavabo suspendu et un sol gris.
Inspiration pour un WC suspendu traditionnel avec un placard à porte plane, des portes de placard grises, un carrelage gris, des carreaux de porcelaine, un mur beige, un lavabo suspendu et un sol gris.

Photo: Daniel Koepke
Inspiration pour un petit WC et toilettes traditionnel avec un lavabo suspendu, un carrelage gris, des carreaux en allumettes, WC séparés, un mur beige et un sol en bois brun.
Inspiration pour un petit WC et toilettes traditionnel avec un lavabo suspendu, un carrelage gris, des carreaux en allumettes, WC séparés, un mur beige et un sol en bois brun.

Tom Zikas
Idée de décoration pour un petit WC suspendu chalet en bois vieilli avec un placard sans porte, un carrelage gris, un mur beige, une vasque, un carrelage de pierre, un plan de toilette en granite, un sol en ardoise et un plan de toilette gris.
Idée de décoration pour un petit WC suspendu chalet en bois vieilli avec un placard sans porte, un carrelage gris, un mur beige, une vasque, un carrelage de pierre, un plan de toilette en granite, un sol en ardoise et un plan de toilette gris.
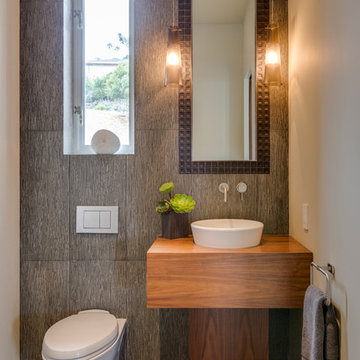
A bespoke residence, designed to suit its owner in every way. The result of a collaborative vision comprising the collective passion, taste, energy, and experience of our client, the architect, the builder, the utilities contractors, and ourselves, this home was planned to combine the best elements in the best ways, to complement a thoughtful, healthy, and green lifestyle not simply for today, but for years to come. Photo Credit: Jay Graham, Graham Photography

Proyecto de decoración de reforma integral de vivienda: Sube Interiorismo, Bilbao.
Fotografía Erlantz Biderbost
Inspiration pour un WC suspendu nordique en bois clair de taille moyenne avec un placard sans porte, un carrelage gris, des carreaux de porcelaine, un mur beige, un sol en carrelage de porcelaine, une vasque, un plan de toilette en bois, un sol gris et un plan de toilette marron.
Inspiration pour un WC suspendu nordique en bois clair de taille moyenne avec un placard sans porte, un carrelage gris, des carreaux de porcelaine, un mur beige, un sol en carrelage de porcelaine, une vasque, un plan de toilette en bois, un sol gris et un plan de toilette marron.

We can't get enough of the statement sink and interior wall coverings in this powder bathroom. The mosaic tile perfectly accentuates the custom bathroom mirror and wall sconces.

Powder Room remodeled in gray and white tile. Silver gray grasscloth wallpaper gives it texture. Floating cabinet with white marble countertop keeps it light and bright. Gray and white stone tile backsplash gives it drama. Vessel sink keeps in contemporary as does the long polished nickel towels bars.
Tom Marks Photography
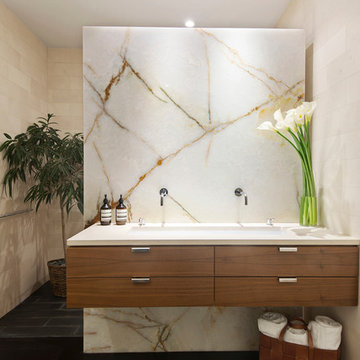
The en-suite limestone master bath features a gorgeous wall of onyx and walk-in shower. -- Gotham Photo Company
Cette photo montre un grand WC et toilettes tendance en bois brun avec un placard à porte plane, un carrelage gris, un mur beige et parquet foncé.
Cette photo montre un grand WC et toilettes tendance en bois brun avec un placard à porte plane, un carrelage gris, un mur beige et parquet foncé.

41 West Coastal Retreat Series reveals creative, fresh ideas, for a new look to define the casual beach lifestyle of Naples.
More than a dozen custom variations and sizes are available to be built on your lot. From this spacious 3,000 square foot, 3 bedroom model, to larger 4 and 5 bedroom versions ranging from 3,500 - 10,000 square feet, including guest house options.

This powder room is decorated in unusual dark colors that evoke a feeling of comfort and warmth. Despite the abundance of dark surfaces, the room does not seem dull and cramped thanks to the large window, stylish mirror, and sparkling tile surfaces that perfectly reflect the rays of daylight. Our interior designers placed here only the most necessary furniture pieces so as not to clutter up this powder room.
Don’t miss the chance to elevate your powder interior design as well together with the top Grandeur Hills Group interior designers!

A powder room focuses on green sustainable design:- A dual flush toilet conserves water. Bamboo flooring is a renewable grass. River pebbles on the wall are a natural material. The sink pedestal is fashioned from salvaged wood from a 200 yr old barn.
Staging by Karen Salveson, Miss Conception Design
Photography by Peter Fox Photography

Exemple d'un petit WC et toilettes chic en bois brun avec un placard à porte shaker, WC à poser, un carrelage gris, un carrelage métro, un mur beige, un sol en bois brun, un lavabo posé, un plan de toilette en quartz modifié, un sol marron et un plan de toilette beige.

Studio Soulshine
Inspiration pour un WC et toilettes chalet en bois brun avec un placard à porte plane, un carrelage gris, un mur beige, parquet clair, une vasque, un sol beige et un plan de toilette gris.
Inspiration pour un WC et toilettes chalet en bois brun avec un placard à porte plane, un carrelage gris, un mur beige, parquet clair, une vasque, un sol beige et un plan de toilette gris.
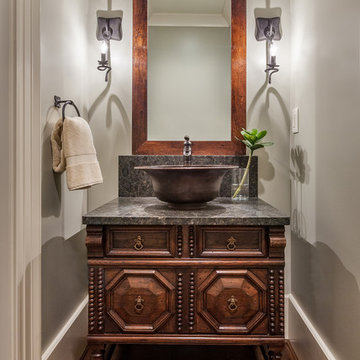
Cette photo montre un WC et toilettes méditerranéen en bois foncé de taille moyenne avec un placard en trompe-l'oeil, un mur beige, un sol en bois brun, une vasque, WC à poser, un plan de toilette en granite, un sol marron et un carrelage gris.
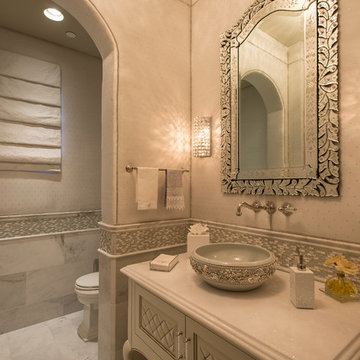
Sandler Photo
Idée de décoration pour un WC et toilettes méditerranéen de taille moyenne avec une vasque, un placard en trompe-l'oeil, des portes de placard blanches, mosaïque, un mur beige, un carrelage gris, WC séparés, un sol en marbre et un plan de toilette en surface solide.
Idée de décoration pour un WC et toilettes méditerranéen de taille moyenne avec une vasque, un placard en trompe-l'oeil, des portes de placard blanches, mosaïque, un mur beige, un carrelage gris, WC séparés, un sol en marbre et un plan de toilette en surface solide.
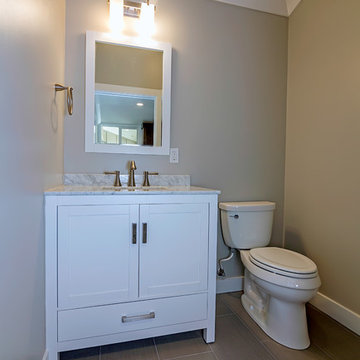
Cette photo montre un petit WC et toilettes tendance avec un lavabo encastré, un placard à porte shaker, des portes de placard blanches, un plan de toilette en granite, WC séparés, un carrelage gris, un mur beige et un sol en carrelage de porcelaine.
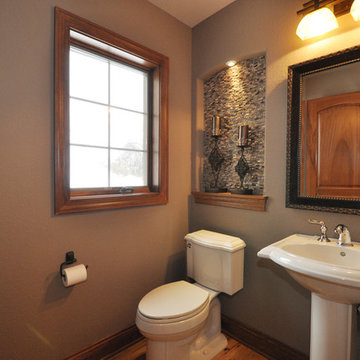
Detour Marketing, LLC
Aménagement d'un petit WC et toilettes classique avec un lavabo de ferme, WC séparés, un carrelage gris, un carrelage en pâte de verre, un mur beige et un sol en bois brun.
Aménagement d'un petit WC et toilettes classique avec un lavabo de ferme, WC séparés, un carrelage gris, un carrelage en pâte de verre, un mur beige et un sol en bois brun.
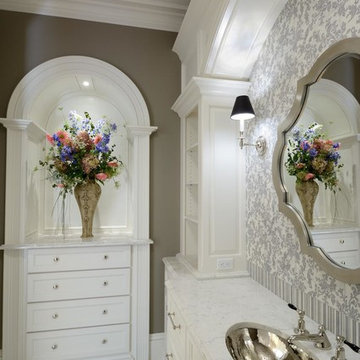
Stansbury Photography
Idées déco pour un grand WC et toilettes classique avec un lavabo encastré, des portes de placard blanches, un plan de toilette en quartz modifié, un carrelage gris, un carrelage de pierre, un mur beige et un sol en marbre.
Idées déco pour un grand WC et toilettes classique avec un lavabo encastré, des portes de placard blanches, un plan de toilette en quartz modifié, un carrelage gris, un carrelage de pierre, un mur beige et un sol en marbre.

Exemple d'un WC et toilettes tendance en bois foncé de taille moyenne avec un placard à porte plane, un carrelage gris, du carrelage en marbre, un mur beige, parquet foncé, une vasque, un plan de toilette en stéatite et un sol marron.
Idées déco de WC et toilettes avec un carrelage gris et un mur beige
1