Idées déco de WC et toilettes avec un mur beige et différents designs de plafond
Trier par :
Budget
Trier par:Populaires du jour
1 - 20 sur 261 photos
1 sur 3

A complete remodel of this beautiful home, featuring stunning navy blue cabinets and elegant gold fixtures that perfectly complement the brightness of the marble countertops. The ceramic tile walls add a unique texture to the design, while the porcelain hexagon flooring adds an element of sophistication that perfectly completes the whole look.

Remodel and addition of a single-family rustic log cabin. This project was a fun challenge of preserving the original structure’s character while revitalizing the space and fusing it with new, more modern additions. Every surface in this house was attended to, creating a unified and contemporary, yet cozy, mountain aesthetic. This was accomplished through preserving and refurbishing the existing log architecture and exposed timber ceilings and blending new log veneer assemblies with the original log structure. Finish carpentry was paramount in handcrafting new floors, custom cabinetry, and decorative metal stairs to interact with the existing building. The centerpiece of the house is a two-story tall, custom stone and metal patinaed, double-sided fireplace that meets the ceiling and scribes around the intricate log purlin structure seamlessly above. Three sides of this house are surrounded by ponds and streams. Large wood decks and a cedar hot tub were constructed to soak in the Teton views. Particular effort was made to preserve and improve landscaping that is frequently enjoyed by moose, elk, and bears that also live in the area.

Aménagement d'un WC et toilettes moderne de taille moyenne avec des portes de placard grises, WC à poser, un carrelage noir, un carrelage métro, parquet clair, un lavabo encastré, un plan de toilette en quartz, un plan de toilette gris, meuble-lavabo suspendu, un plafond voûté et un mur beige.

庭住の舎|Studio tanpopo-gumi
撮影|野口 兼史
豊かな自然を感じる中庭を内包する住まい。日々の何気ない日常を 四季折々に 豊かに・心地良く・・・
Inspiration pour un petit WC et toilettes minimaliste avec un placard à porte affleurante, des portes de placard marrons, un carrelage beige, mosaïque, un mur beige, parquet foncé, une vasque, un plan de toilette en bois, un sol marron, un plan de toilette marron, meuble-lavabo encastré, un plafond en papier peint et du papier peint.
Inspiration pour un petit WC et toilettes minimaliste avec un placard à porte affleurante, des portes de placard marrons, un carrelage beige, mosaïque, un mur beige, parquet foncé, une vasque, un plan de toilette en bois, un sol marron, un plan de toilette marron, meuble-lavabo encastré, un plafond en papier peint et du papier peint.

Cette photo montre un WC suspendu tendance en bois brun de taille moyenne avec un placard à porte plane, un carrelage beige, des carreaux de porcelaine, un mur beige, un sol en carrelage de porcelaine, un lavabo intégré, un plan de toilette en surface solide, un sol beige, un plan de toilette blanc, meuble-lavabo suspendu, un plafond en papier peint et du papier peint.

Powder Bath, Sink, Faucet, Wallpaper, accessories, floral, vanity, modern, contemporary, lighting, sconce, mirror, tile, backsplash, rug, countertop, quartz, black, pattern, texture

Cette photo montre un petit WC et toilettes nature en bois vieilli avec un placard en trompe-l'oeil, WC à poser, un carrelage beige, des carreaux de porcelaine, un mur beige, un lavabo encastré, un plan de toilette en quartz modifié, un plan de toilette blanc, meuble-lavabo sur pied, un plafond en lambris de bois et du lambris.

The Major is proof that working on smaller projects requires the same amount of attention to detail, customization, curating materials to create impact and allow the space to make statement.
Powder Rooms are considered a statement in every home and designing small spaces is both a pleasure and a passion.
This small room has the perfect balance between the cool polished marble and the raffia textured wallpaper, with accents of metal highlighted by the brass fixtures and decorative elements.

Aménagement d'un petit WC et toilettes classique en bois foncé avec un placard à porte plane, WC à poser, un mur beige, un sol en calcaire, un sol beige, un plan de toilette blanc, meuble-lavabo suspendu, un plafond voûté, un plafond en papier peint, du papier peint et un plan vasque.

Réalisation d'un WC et toilettes sud-ouest américain en bois brun avec un placard à porte plane, un carrelage noir et blanc, un mur beige, un lavabo posé, un sol multicolore, un plan de toilette noir, meuble-lavabo sur pied et poutres apparentes.
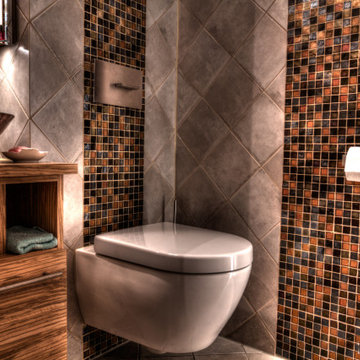
Ein kleines, aber sehr schickes Gäste-WC mit Toilette, Waschtisch nebst Unterschrank. Die Mosaike sind aus handgefertigtem Recycling-Glas, und wurden nach individuellem Kundenwunsch farblich im Mix konfiguriert. Diese besonderen Mosaike werden nur in Mexico gefertigt und wurden für dieses Projekt zugeliefert. Der Unterschrank, sowie das Regal wurden aus Olivenholz gefertigt. Das Gegenstück dazu ist die klassische Fliese in Zementoptik 20x20cm, die diagonal verlegt dazu den Ruhepol bildet.
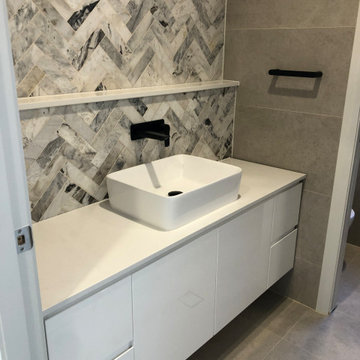
1500 Wall Hung Vanity with Ceramic Basin & Matte black wall mixer.
Idées déco pour un petit WC et toilettes moderne avec un placard en trompe-l'oeil, des portes de placard blanches, un carrelage beige, des carreaux de porcelaine, un mur beige, un sol en carrelage de porcelaine, un lavabo posé, un plan de toilette en quartz modifié, un sol beige, un plan de toilette blanc, meuble-lavabo suspendu et un plafond à caissons.
Idées déco pour un petit WC et toilettes moderne avec un placard en trompe-l'oeil, des portes de placard blanches, un carrelage beige, des carreaux de porcelaine, un mur beige, un sol en carrelage de porcelaine, un lavabo posé, un plan de toilette en quartz modifié, un sol beige, un plan de toilette blanc, meuble-lavabo suspendu et un plafond à caissons.
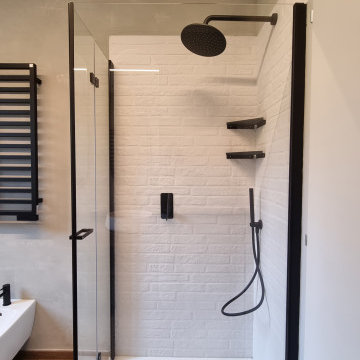
I mattoni hanno sempre un grande fascino, dando un effetto stile loft newyorkese.
Con questa soluzione, ci siamo posti l‘obbiettivo di rendere più accogliente e personale uno spazio che spesso viene un po’ trascurato rispetto ad altri ambienti della casa.
I colori chiari dei mattoncini e delle pareti, accostati al pavimento in gres effetto legno, danno sicuramente una sensazione di maggiore grandezza dell’ambiente.
Il contrasto con accessori neri e mattoncini bianchi, volutamente scelto, per creare dei contrasti che potessero mettere in risalto i dettagli.

Power Room with Stone Sink
Inspiration pour un WC et toilettes méditerranéen de taille moyenne avec WC à poser, un mur beige, tomettes au sol, un lavabo suspendu, un plan de toilette en calcaire, un sol rouge, un plan de toilette beige, meuble-lavabo suspendu et un plafond voûté.
Inspiration pour un WC et toilettes méditerranéen de taille moyenne avec WC à poser, un mur beige, tomettes au sol, un lavabo suspendu, un plan de toilette en calcaire, un sol rouge, un plan de toilette beige, meuble-lavabo suspendu et un plafond voûté.

Steven Brooke Studios
Aménagement d'un WC et toilettes classique de taille moyenne avec un lavabo encastré, un plan de toilette marron, un plan de toilette en marbre, un placard sans porte, des portes de placard marrons, un mur beige, meuble-lavabo sur pied et un plafond décaissé.
Aménagement d'un WC et toilettes classique de taille moyenne avec un lavabo encastré, un plan de toilette marron, un plan de toilette en marbre, un placard sans porte, des portes de placard marrons, un mur beige, meuble-lavabo sur pied et un plafond décaissé.
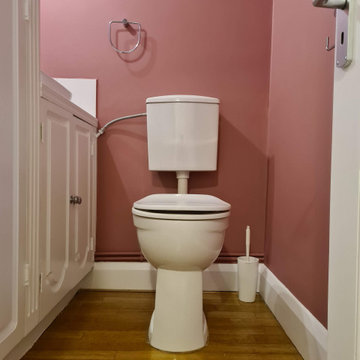
All interior painting was carried out with Air Filtration System to clean air during work. Wall water damage repair was made and all dustless sanding carried out to prepare the surface prior to painting. The hallway and Cloakroom wardrobe was spray finished. All walls and ceiling were hand-painted and roll.
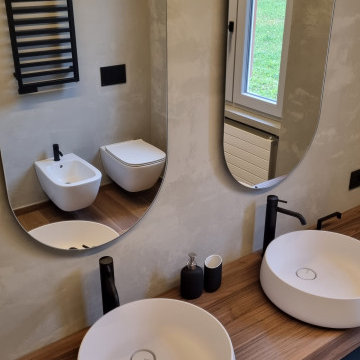
I mattoni hanno sempre un grande fascino, dando un effetto stile loft newyorkese.
Con questa soluzione, ci siamo posti l‘obbiettivo di rendere più accogliente e personale uno spazio che spesso viene un po’ trascurato rispetto ad altri ambienti della casa.
I colori chiari dei mattoncini e delle pareti, accostati al pavimento in gres effetto legno, danno sicuramente una sensazione di maggiore grandezza dell’ambiente.
Il contrasto con accessori neri e mattoncini bianchi, volutamente scelto, per creare dei contrasti che potessero mettere in risalto i dettagli.
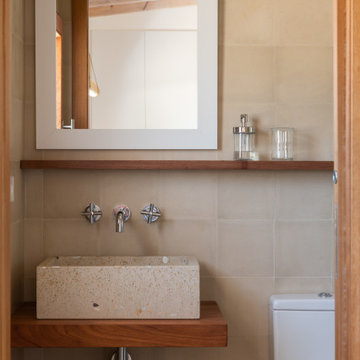
Inspiration pour un petit WC et toilettes méditerranéen avec un placard sans porte, des portes de placard beiges, un carrelage beige, des carreaux de béton, un mur beige, carreaux de ciment au sol, une vasque, un plan de toilette en bois, un sol beige, meuble-lavabo encastré et poutres apparentes.
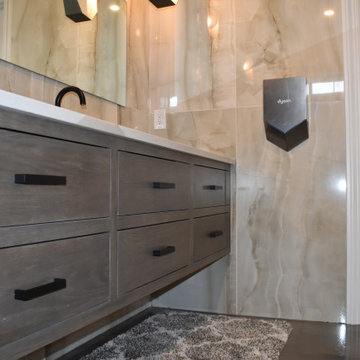
Entire basement finish-out on new home
Réalisation d'un grand WC et toilettes tradition en bois brun avec un placard à porte affleurante, WC séparés, un carrelage beige, des carreaux de céramique, un mur beige, sol en béton ciré, un lavabo encastré, un plan de toilette en quartz modifié, un sol multicolore, un plan de toilette beige, meuble-lavabo suspendu et poutres apparentes.
Réalisation d'un grand WC et toilettes tradition en bois brun avec un placard à porte affleurante, WC séparés, un carrelage beige, des carreaux de céramique, un mur beige, sol en béton ciré, un lavabo encastré, un plan de toilette en quartz modifié, un sol multicolore, un plan de toilette beige, meuble-lavabo suspendu et poutres apparentes.
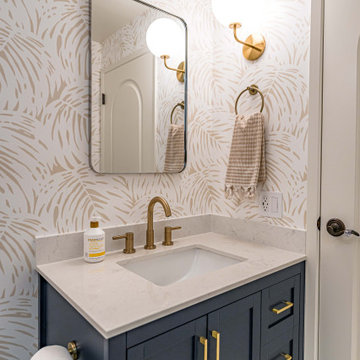
A complete remodel of this beautiful home, featuring stunning navy blue cabinets and elegant gold fixtures that perfectly complement the brightness of the marble countertops. The ceramic tile walls add a unique texture to the design, while the porcelain hexagon flooring adds an element of sophistication that perfectly completes the whole look.
Idées déco de WC et toilettes avec un mur beige et différents designs de plafond
1