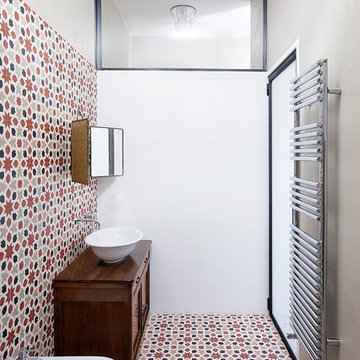Idées déco de WC et toilettes avec un bidet et un mur blanc
Trier par :
Budget
Trier par:Populaires du jour
1 - 20 sur 108 photos
1 sur 3
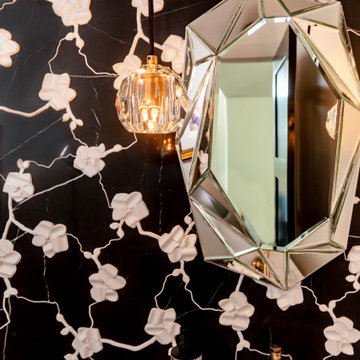
Black and white three dimensional marble orchid tile sets the stage for this over the top powder room. The marble pedestal sink with brass exposed plumbing is accented by glass ceiling pendants creating jaw dropping drama.
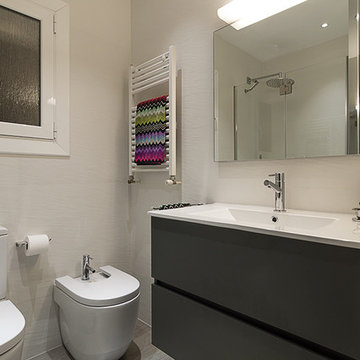
Foto: David Benito Cortázar
Idée de décoration pour un petit WC et toilettes design avec un carrelage blanc, des carreaux de céramique, un mur blanc, un sol en carrelage de céramique, un lavabo intégré et un bidet.
Idée de décoration pour un petit WC et toilettes design avec un carrelage blanc, des carreaux de céramique, un mur blanc, un sol en carrelage de céramique, un lavabo intégré et un bidet.
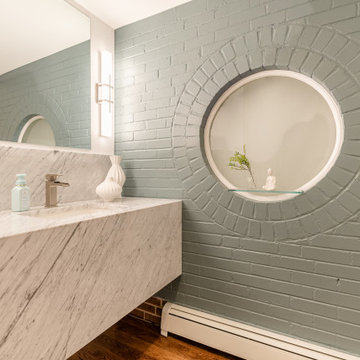
This powder bath provides a clean, welcoming look with the white cabinets, paint, and trim paired with a white and gray marble waterfall countertop. The original hardwood flooring brings warmth to the space. The original brick painted with a pop of color brings some fun to the space.
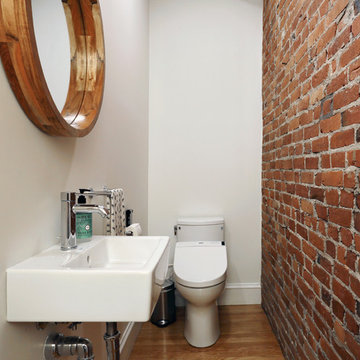
This very narrow alleyway bathroom features natural exposed brick against medium hardwood and white walls and plumbing appliances. The extremely narrow footprint is complimented by a smaller and narrow wall-mounted sink.

Mutina puzzle tiles in cerulean are the centerpiece of this powder room off of the kitchen. Custom cabinetry in maple and satin nickel complete the room.
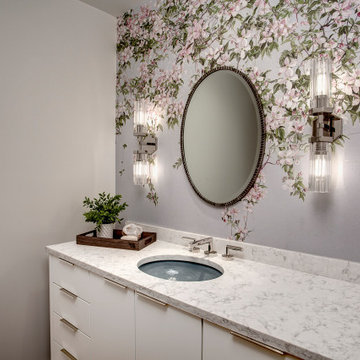
A beautiful clematis vine wallpaper creeps behind this gorgeous powder bath vanity. Complete with flanking sconces, oval mirror, and glass sink.
Réalisation d'un WC et toilettes tradition avec un placard à porte plane, des portes de placard blanches, un bidet, un mur blanc, un sol en bois brun, un lavabo encastré, un plan de toilette en quartz modifié, un sol marron, un plan de toilette blanc, meuble-lavabo suspendu et du papier peint.
Réalisation d'un WC et toilettes tradition avec un placard à porte plane, des portes de placard blanches, un bidet, un mur blanc, un sol en bois brun, un lavabo encastré, un plan de toilette en quartz modifié, un sol marron, un plan de toilette blanc, meuble-lavabo suspendu et du papier peint.
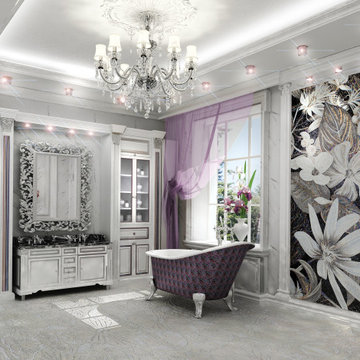
Inspiration pour un grand WC et toilettes traditionnel avec un placard avec porte à panneau surélevé, des portes de placard blanches, un bidet, un carrelage blanc, du carrelage en marbre, un mur blanc, un sol en marbre, un plan de toilette en marbre, un sol blanc, un plan de toilette noir, meuble-lavabo sur pied et un plafond décaissé.
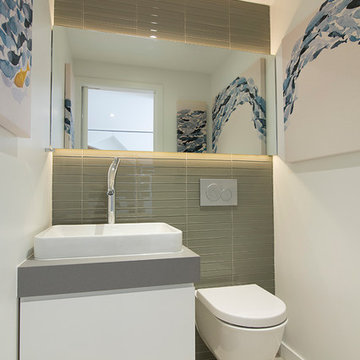
Aménagement d'un petit WC et toilettes moderne avec un placard à porte plane, des portes de placard blanches, un bidet, un carrelage gris, un carrelage en pâte de verre, un mur blanc, un sol en carrelage de porcelaine, une vasque, un plan de toilette en surface solide, un sol beige et un plan de toilette gris.
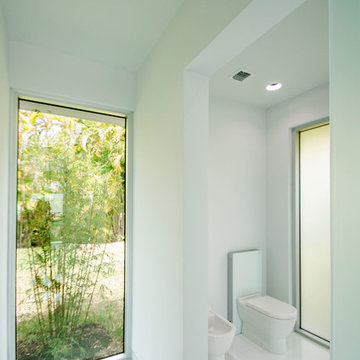
Idée de décoration pour un WC et toilettes minimaliste de taille moyenne avec un bidet, un mur blanc, un sol en carrelage de porcelaine et un sol blanc.
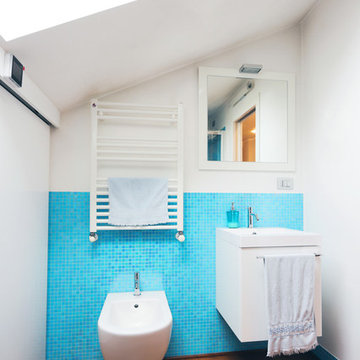
Ph. Valentina Bozzato
Inspiration pour un petit WC et toilettes design avec des portes de placard blanches, un carrelage bleu, un mur blanc, un placard à porte plane, un bidet, mosaïque et un sol en bois brun.
Inspiration pour un petit WC et toilettes design avec des portes de placard blanches, un carrelage bleu, un mur blanc, un placard à porte plane, un bidet, mosaïque et un sol en bois brun.
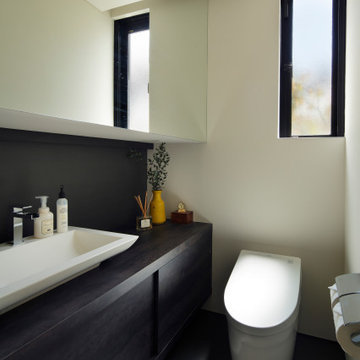
Exemple d'un WC et toilettes tendance avec des portes de placard noires, un bidet, un carrelage blanc, un mur blanc, un sol en carrelage de porcelaine, un lavabo posé, un plan de toilette en bois, un sol gris, un plan de toilette noir, meuble-lavabo encastré et du papier peint.
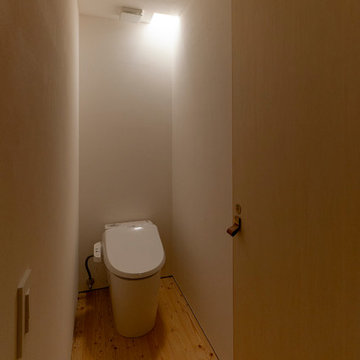
扉の取っ手がドアノブではなく「本革」になっているトイレ。
Photographer:Yasunoi Shimomura
Cette photo montre un petit WC et toilettes moderne avec un bidet, un mur blanc, parquet clair et un sol beige.
Cette photo montre un petit WC et toilettes moderne avec un bidet, un mur blanc, parquet clair et un sol beige.
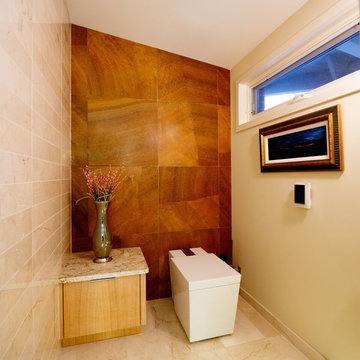
Photos: Wildenauer Photography
Cette image montre un très grand WC et toilettes design en bois clair avec un placard à porte plane, un bidet, un carrelage beige, des dalles de pierre, un mur blanc, un sol en travertin, un lavabo encastré et un plan de toilette en granite.
Cette image montre un très grand WC et toilettes design en bois clair avec un placard à porte plane, un bidet, un carrelage beige, des dalles de pierre, un mur blanc, un sol en travertin, un lavabo encastré et un plan de toilette en granite.
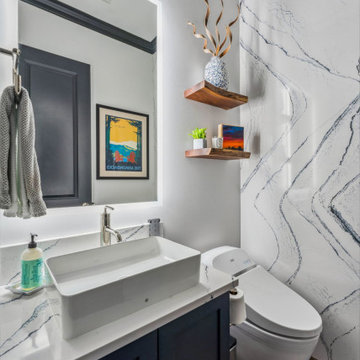
Exemple d'un WC et toilettes chic de taille moyenne avec un placard avec porte à panneau encastré, des portes de placard bleues, un bidet, un mur blanc, parquet foncé, une vasque, un plan de toilette en quartz modifié, un sol marron, un plan de toilette blanc, meuble-lavabo encastré et du lambris.
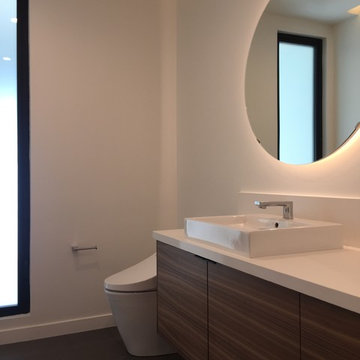
Aménagement d'un WC et toilettes moderne en bois brun de taille moyenne avec un placard à porte plane, un bidet, un carrelage blanc, un mur blanc, un sol en carrelage de porcelaine, une vasque, un plan de toilette en quartz modifié, un sol gris et un plan de toilette blanc.
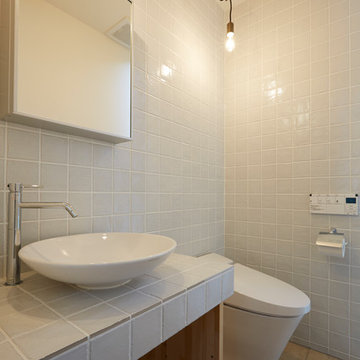
(夫婦+子供2人)4人家族のための新築住宅
photos by Katsumi Simada
Inspiration pour un petit WC et toilettes bohème avec un carrelage blanc, tomettes au sol, une vasque, un plan de toilette en carrelage, un sol marron, un plan de toilette blanc, un placard sans porte, des portes de placard blanches, un bidet, des carreaux de porcelaine et un mur blanc.
Inspiration pour un petit WC et toilettes bohème avec un carrelage blanc, tomettes au sol, une vasque, un plan de toilette en carrelage, un sol marron, un plan de toilette blanc, un placard sans porte, des portes de placard blanches, un bidet, des carreaux de porcelaine et un mur blanc.
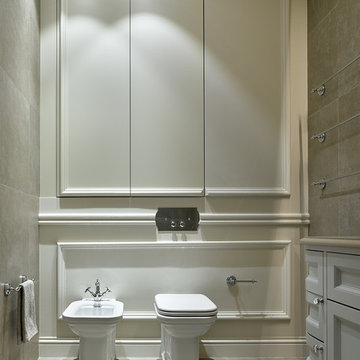
Сергей Ананьев
Cette image montre un WC et toilettes traditionnel avec un bidet, un mur blanc, un placard avec porte à panneau encastré, des portes de placard blanches et un sol gris.
Cette image montre un WC et toilettes traditionnel avec un bidet, un mur blanc, un placard avec porte à panneau encastré, des portes de placard blanches et un sol gris.
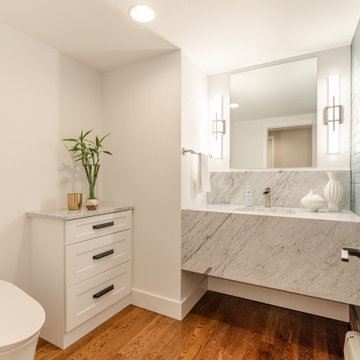
This powder bath provides a clean, welcoming look with the white cabinets, paint, and trim paired with a white and gray marble waterfall countertop. The original hardwood flooring brings warmth to the space. The original brick painted with a pop of color brings some fun to the space.
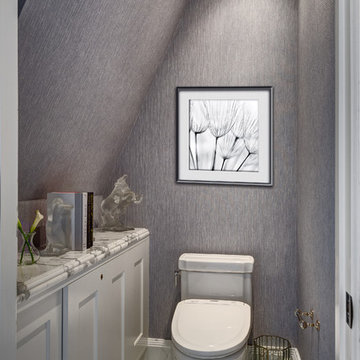
Photography by: Dennis Jordan &
Designed in conjunction with Design Construction Concepts
Réalisation d'un grand WC et toilettes tradition avec un lavabo de ferme, un placard avec porte à panneau encastré, un plan de toilette en marbre, un bidet, un carrelage blanc, un carrelage de pierre, un mur blanc, un sol en marbre et des portes de placard blanches.
Réalisation d'un grand WC et toilettes tradition avec un lavabo de ferme, un placard avec porte à panneau encastré, un plan de toilette en marbre, un bidet, un carrelage blanc, un carrelage de pierre, un mur blanc, un sol en marbre et des portes de placard blanches.
Idées déco de WC et toilettes avec un bidet et un mur blanc
1
