Idées déco de WC et toilettes avec des carreaux de céramique et un mur bleu
Trier par :
Budget
Trier par:Populaires du jour
1 - 20 sur 289 photos
1 sur 3

Another angle.
Aménagement d'un petit WC et toilettes classique avec des portes de placard marrons, un carrelage blanc, des carreaux de céramique, un mur bleu, un plan de toilette en marbre et un plan de toilette blanc.
Aménagement d'un petit WC et toilettes classique avec des portes de placard marrons, un carrelage blanc, des carreaux de céramique, un mur bleu, un plan de toilette en marbre et un plan de toilette blanc.

This powder bath just off the garage and mudroom is a main bathroom for the first floor in this house, so it gets a lot of use. the heavy duty sink and full tile wall coverings help create a functional space, and the cabinetry finish is the gorgeous pop in this traditionally styled space.
Powder Bath
Cabinetry: Cabico Elmwood Series, Fenwick door, Alder in Gunstock Fudge
Vanity: custom designed, built by Elmwood with custom designed turned legs from Art for Everyday
Hardware: Emtek Old Town clean cabinet knobs, polished chrome
Sink: Sign of the Crab, The Whitney 42" cast iron farmhouse with left drainboard
Faucet: Sign of the Crab wall mount, 6" swivel spout w/ lever handles in polished chrome
Commode: Toto Connelly 2-piece, elongated bowl
Wall tile: Ann Sacks Savoy collection ceramic tile - 4x8 in Lotus, penny round in Lantern with Lotus inserts (to create floret design)
Floor tile: Antique Floor Golden Sand Cleft quartzite
Towel hook: Restoration Hardware Century Ceramic hook in polished chrome

The corner lot at the base of San Jacinto Mountain in the Vista Las Palmas tract in Palm Springs included an altered mid-century residence originally designed by Charles Dubois with a simple, gabled roof originally in the ‘Atomic Ranch’ style and sweeping mountain views to the west and south. The new owners wanted a comprehensive, contemporary, and visually connected redo of both interior and exterior spaces within the property. The project buildout included approximately 600 SF of new interior space including a new freestanding pool pavilion at the southeast corner of the property which anchors the new rear yard pool space and provides needed covered exterior space on the site during the typical hot desert days. Images by Steve King Architectural Photography

Réalisation d'un WC et toilettes minimaliste de taille moyenne avec un placard à porte affleurante, des portes de placard blanches, WC à poser, un carrelage bleu, des carreaux de céramique, un mur bleu, parquet foncé, un lavabo encastré, un plan de toilette en surface solide, un sol noir et un plan de toilette blanc.

Toilettes de réception suspendu avec son lave-main siphon, robinet et interrupteur laiton. Mélange de carrelage imitation carreau-ciment, carrelage metro et peinture bleu.

Cette image montre un WC suspendu design en bois foncé de taille moyenne avec un placard à porte affleurante, un carrelage beige, des carreaux de céramique, un mur bleu, un lavabo encastré, un sol beige, un plan de toilette blanc et meuble-lavabo suspendu.

You enter the property from the high side through a contemporary iron gate to access a large double garage with internal access. A natural stone blade leads to our signature, individually designed timber entry door.
The top-floor entry flows into a spacious open-plan living, dining, kitchen area drenched in natural light and ample glazing captures the breathtaking views over middle harbour. The open-plan living area features a high curved ceiling which exaggerates the space and creates a unique and striking frame to the vista.
With stone that cascades to the floor, the island bench is a dramatic focal point of the kitchen. Designed for entertaining and positioned to capture the vista. Custom designed dark timber joinery brings out the warmth in the stone bench.
Also on this level, a dramatic powder room with a teal and navy blue colour palette, a butler’s pantry, a modernized formal dining space, a large outdoor balcony, a cozy sitting nook with custom joinery specifically designed to house the client’s vinyl record player.
This split-level home cascades down the site following the contours of the land. As we step down from the living area, the internal staircase with double heigh ceilings, pendant lighting and timber slats which create an impressive backdrop for the dining area.
On the next level, we come to a home office/entertainment room. Double height ceilings and exotic wallpaper make this space intensely more interesting than your average home office! Floor-to-ceiling glazing captures an outdoor tropical oasis, adding to the wow factor.
The following floor includes guest bedrooms with ensuites, a laundry and the master bedroom with a generous balcony and an ensuite that presents a large bath beside a picture window allowing you to capture the westerly sunset views from the tub. The ground floor to this split-level home features a rumpus room which flows out onto the rear garden.

Inspiration pour un petit WC et toilettes marin en bois brun avec un placard à porte shaker, WC séparés, un carrelage bleu, des carreaux de céramique, un mur bleu, un sol en carrelage de porcelaine, un lavabo intégré, un plan de toilette en surface solide, un sol bleu, un plan de toilette blanc et meuble-lavabo sur pied.

Add elegance to your bathroom when you choose from Fine Fixtures’ rounded vessels. With their sleek, curved sides, and spherical appearances, these rounded vessels present a modern and fresh look, allowing you to easily upgrade your bathroom design. Although simple, their chic and upscale styles feature a visible grace that creates an instant focal point.
The glossy white finish provides a multitude of styling options; the vessels can be paired with dark, bold colors for a stark contrast or lighter, muted colors for a more subtle statement. A wide array of sizes and styles allows for you to choose the perfect sink to match your bathroom, and Fine Fixtures’ hallmark—a winning combination of quality and beauty—will ensure that it lasts for years.

Small powder room remodel. Added a small shower to existing powder room by taking space from the adjacent laundry area.
Exemple d'un petit WC et toilettes chic avec un placard sans porte, des portes de placard bleues, WC séparés, des carreaux de céramique, un mur bleu, un sol en carrelage de céramique, un lavabo intégré, un sol blanc, un plan de toilette blanc, meuble-lavabo sur pied et boiseries.
Exemple d'un petit WC et toilettes chic avec un placard sans porte, des portes de placard bleues, WC séparés, des carreaux de céramique, un mur bleu, un sol en carrelage de céramique, un lavabo intégré, un sol blanc, un plan de toilette blanc, meuble-lavabo sur pied et boiseries.
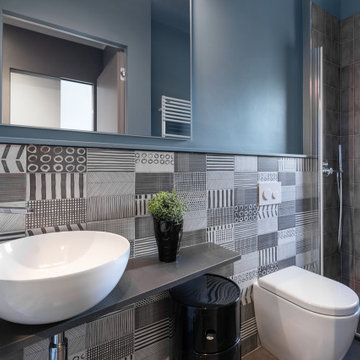
Il bagno di servizio, compatto ma curato in ogni dettaglio
Inspiration pour un petit WC et toilettes design avec un carrelage noir et blanc, des carreaux de céramique, un mur bleu, un sol en carrelage de céramique, une vasque, un sol gris et un plan de toilette noir.
Inspiration pour un petit WC et toilettes design avec un carrelage noir et blanc, des carreaux de céramique, un mur bleu, un sol en carrelage de céramique, une vasque, un sol gris et un plan de toilette noir.
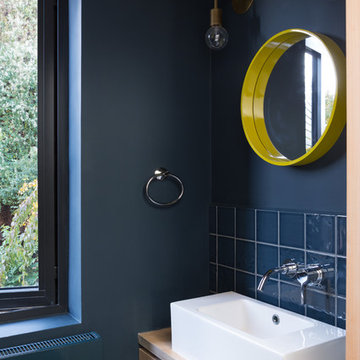
Adam Scott Images
Réalisation d'un WC et toilettes design en bois clair avec un placard à porte plane, un carrelage bleu, des carreaux de céramique, un mur bleu, une vasque, un plan de toilette en bois et un plan de toilette beige.
Réalisation d'un WC et toilettes design en bois clair avec un placard à porte plane, un carrelage bleu, des carreaux de céramique, un mur bleu, une vasque, un plan de toilette en bois et un plan de toilette beige.

Alex Bowman
Cette image montre un grand WC et toilettes traditionnel avec un carrelage multicolore, des carreaux de céramique, un mur bleu, un sol en bois brun, un lavabo posé et un plan de toilette en granite.
Cette image montre un grand WC et toilettes traditionnel avec un carrelage multicolore, des carreaux de céramique, un mur bleu, un sol en bois brun, un lavabo posé et un plan de toilette en granite.
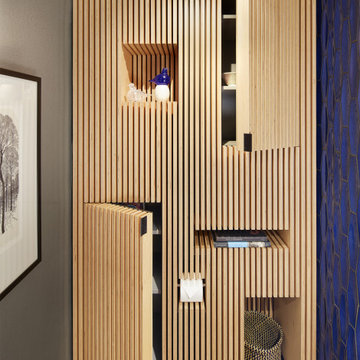
This 1963 architect designed home needed some careful design work to make it livable for a more modern couple, without forgoing its Mid-Century aesthetic. SALA Architects designed a slat wall with strategic pockets and doors to both be wall treatment and storage. Designed by David Wagner, AIA with Marta Snow, AIA.
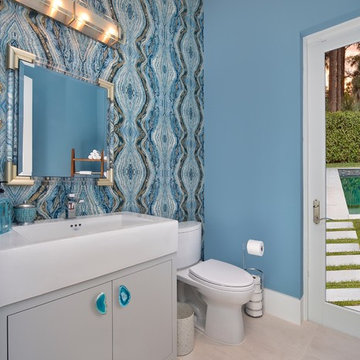
Naples, FL Contemporary Agate Bathroom Cabinets Designed by Tyler Hurst of Kountry Kraft, Inc.
https://www.kountrykraft.com/photo-gallery/agate-cabinets-naples-fl-f106979/
#KountryKraft #AgateBathroomCabinets #CustomCabinetry
Cabinetry Style: Inset/No Bead
Door Design: Purity
Custom Color: Custom Paint Match to Benjamin Moore #1591 Sterling
Job Number: F106979
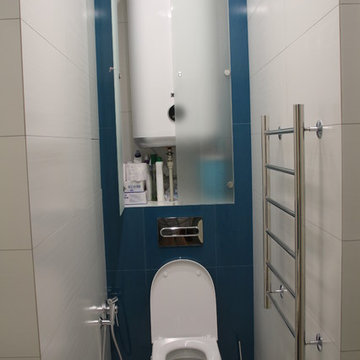
Галаничева
Cette photo montre un petit WC suspendu tendance avec un carrelage bleu, des carreaux de céramique, un mur bleu, un sol en carrelage de porcelaine et un sol blanc.
Cette photo montre un petit WC suspendu tendance avec un carrelage bleu, des carreaux de céramique, un mur bleu, un sol en carrelage de porcelaine et un sol blanc.
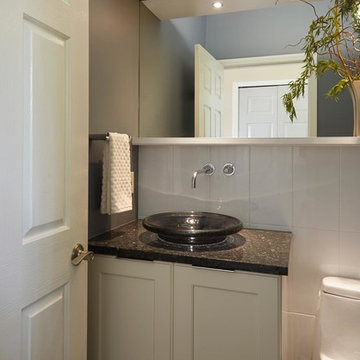
Cette photo montre un petit WC et toilettes tendance avec un placard avec porte à panneau encastré, des portes de placard blanches, WC à poser, un carrelage blanc, des carreaux de céramique, un mur bleu, parquet foncé, une vasque, un plan de toilette en granite et un plan de toilette noir.
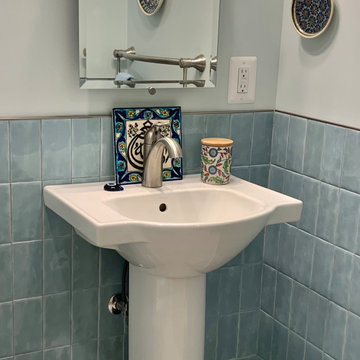
This lovely powder room was a part of a large aging in place renovation in Northern VA. The powder room with an extra large doorway was designed to accommodate a wheel chair if needed in the future with plenty of grab bars for assistance. The tilting mirror adds an elegant touch.
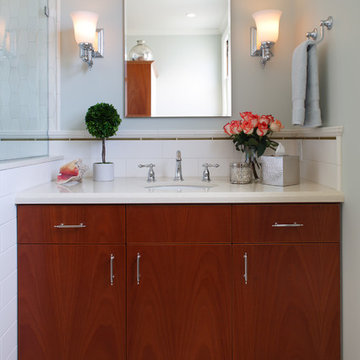
Bathroom remodel was a complete redesign to bring the original 90-year old San Francisco bathroom into modern day. Reimagining the space involved knocking down walls and employing artisans for handmade shower tiles and locally custom-made cabinetry to perfectly fit tight spaces.
Creamy tones, Mahogany wood, and ceramic crackle and subway tiles strike a balance between traditional and contemporary. The end result is a bathroom design that's a breath of fresh air and modern sophistication
- See more at: http://kimballstarr.com/projects/bathroom-remodel-st-francis-wood
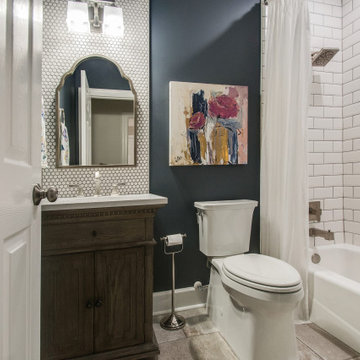
This powder room received a new vanity, backsplash, tub, tub tile, fixtures.... the works! By updating the finishes, colors and textures, this powder room now looks like a completely different room.
Idées déco de WC et toilettes avec des carreaux de céramique et un mur bleu
1