Idées déco de WC et toilettes avec des portes de placard grises et un mur bleu
Trier par :
Budget
Trier par:Populaires du jour
1 - 20 sur 182 photos
1 sur 3

The powder with its dark blue walls and glass vessel sink perfectly reinforce the feeling of the beach and water.
It's also a perfect backdrop for future artwork.
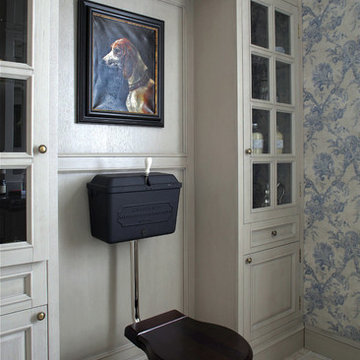
Автор проекта Павел Бурмакин
Фотограф Сергей Моргунов
Idées déco pour un WC et toilettes classique avec des portes de placard grises, WC séparés, un mur bleu et un sol beige.
Idées déco pour un WC et toilettes classique avec des portes de placard grises, WC séparés, un mur bleu et un sol beige.

Cette photo montre un petit WC et toilettes nature avec un placard à porte plane, des portes de placard grises, tous types de WC, un carrelage blanc, du carrelage en marbre, un mur bleu, parquet foncé, un lavabo encastré, un plan de toilette en quartz modifié, un sol marron, un plan de toilette blanc, meuble-lavabo suspendu, un plafond voûté et du papier peint.

Update of powder room - aqua smoke paint color by PPG, Bertch cabinetry with solid surface white counter, faucet by Brizo in a brushed bronze finish.

Updated powder room with modern farmhouse style.
Exemple d'un petit WC et toilettes tendance avec un placard à porte plane, des portes de placard grises, WC séparés, un mur bleu, un sol en marbre, un lavabo encastré, un plan de toilette en marbre, un sol gris et un plan de toilette gris.
Exemple d'un petit WC et toilettes tendance avec un placard à porte plane, des portes de placard grises, WC séparés, un mur bleu, un sol en marbre, un lavabo encastré, un plan de toilette en marbre, un sol gris et un plan de toilette gris.

Our carpenters labored every detail from chainsaws to the finest of chisels and brad nails to achieve this eclectic industrial design. This project was not about just putting two things together, it was about coming up with the best solutions to accomplish the overall vision. A true meeting of the minds was required around every turn to achieve "rough" in its most luxurious state.
Featuring: Floating vanity, rough cut wood top, beautiful accent mirror and Porcelanosa wood grain tile as flooring and backsplashes.
PhotographerLink

Photography by Alyssa Rivas
Idée de décoration pour un WC et toilettes marin avec un placard en trompe-l'oeil, des portes de placard grises, WC à poser, un mur bleu, parquet clair, un sol beige, un plan de toilette blanc et un plan de toilette en marbre.
Idée de décoration pour un WC et toilettes marin avec un placard en trompe-l'oeil, des portes de placard grises, WC à poser, un mur bleu, parquet clair, un sol beige, un plan de toilette blanc et un plan de toilette en marbre.

Idée de décoration pour un WC et toilettes champêtre avec un placard à porte plane, des portes de placard grises, un mur bleu, un sol en bois brun, une vasque, un plan de toilette en bois, un sol marron et un plan de toilette gris.

Martha O'Hara Interiors, Interior Design & Photo Styling | Thompson Construction, Builder | Spacecrafting Photography, Photography
Please Note: All “related,” “similar,” and “sponsored” products tagged or listed by Houzz are not actual products pictured. They have not been approved by Martha O’Hara Interiors nor any of the professionals credited. For information about our work, please contact design@oharainteriors.com.
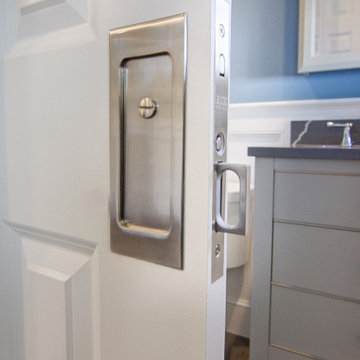
Powder Room make over with wainscoting, blue walls, dark blue ceiling, gray vanity, a quartz countertop and a pocket door.
Cette photo montre un petit WC et toilettes moderne avec un placard à porte plane, des portes de placard grises, WC séparés, un mur bleu, un sol en carrelage de porcelaine, un lavabo encastré, un plan de toilette en quartz modifié, un sol marron, un plan de toilette noir, meuble-lavabo sur pied et boiseries.
Cette photo montre un petit WC et toilettes moderne avec un placard à porte plane, des portes de placard grises, WC séparés, un mur bleu, un sol en carrelage de porcelaine, un lavabo encastré, un plan de toilette en quartz modifié, un sol marron, un plan de toilette noir, meuble-lavabo sur pied et boiseries.
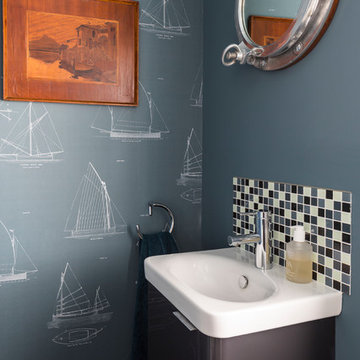
Chris Snook and Emma Painter Interiors
Idées déco pour un petit WC et toilettes bord de mer avec un placard à porte plane, des portes de placard grises, un carrelage bleu, un carrelage blanc, un mur bleu, un lavabo intégré et un plan de toilette blanc.
Idées déco pour un petit WC et toilettes bord de mer avec un placard à porte plane, des portes de placard grises, un carrelage bleu, un carrelage blanc, un mur bleu, un lavabo intégré et un plan de toilette blanc.
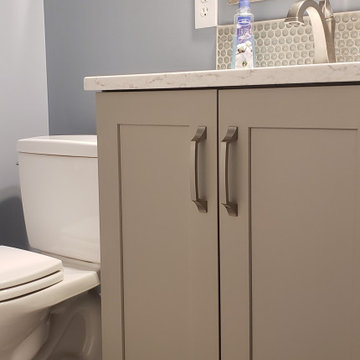
Manufacturer: Showplace EVO
Style: Paint Grade Pierce w/ Slab Drawers
Finish: Dorian Gray
Countertop: (Half Bath) Solid Surfaces Unlimited – Arcadia Quartz; (Laundry Room) RCI - Calcutta Marble Laminate
Hardware: Richelieu – Transitional Pulls in Brushed Nickel
Plumbing Fixtures: (Half Bath) Delta Dryden Single Hole in Stainless; American Standard Studio Rectangle Undermount Sink in White; Toto Two-Piece Right Height Elongated Bowl Toilet in White; (Laundry Room) Blanco Single Bowl Drop In Sink
Appliances: Sargeant Appliances – Whirlpool Washer/Dryer
Tile: (Floor) Beaver Tile – 12” x 24” Field Tile; (Half Bath Backsplash) Virginia Tile – Glass Penny Tile
Designer: Andrea Yeip
Contractor: Customer's Own (Mike Yeip)
Tile Installer: North Shore Tile (Joe)
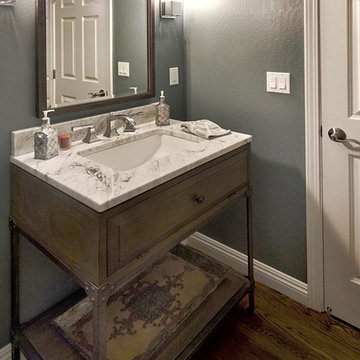
Mark Pinkerton - vi360 Photography
Cette image montre un petit WC et toilettes traditionnel avec un placard en trompe-l'oeil, des portes de placard grises, WC séparés, un mur bleu, parquet foncé, un lavabo encastré, un plan de toilette en marbre et un sol marron.
Cette image montre un petit WC et toilettes traditionnel avec un placard en trompe-l'oeil, des portes de placard grises, WC séparés, un mur bleu, parquet foncé, un lavabo encastré, un plan de toilette en marbre et un sol marron.
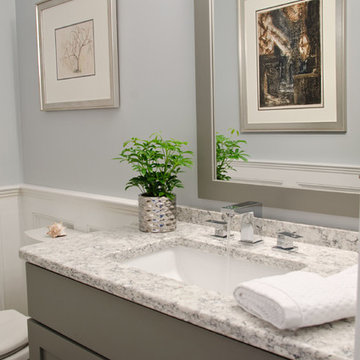
The powder room was transformed and appointed with impeccable details. Panel molding around the perimeter of the room combined with hand pressed 2x2 metal accent pieces highlighting the tile floor bring added character and dimension to this quaint little space.
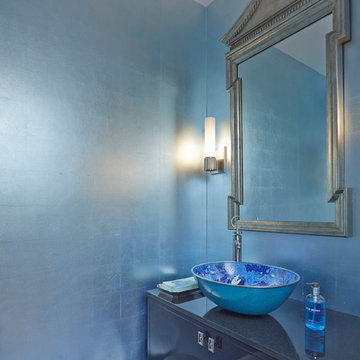
This Powder Room is a complete jewel-box! Silver-leaf wallcovering envelops the room, while a wall-hung high gloss black lacquer vanity also adds adds some shine! Atop the vanity is a stunningly gorgeous vessel sink. This sink is a work of art, and so is the vessel faucet! We love the loop detail for the handle! The room is finished off with a gorgeous Asian inspired silver-leaf mirror and some beautiful sconces!
Photo by Anastassios Mentis
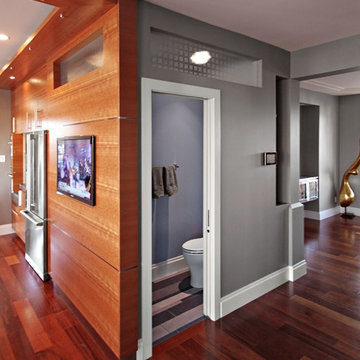
We actually made the bathroom smaller! We gained storage & character! Custom steel floating cabinet with local artist art panel in the vanity door. Concrete sink/countertop. Glass mosaic backsplash.
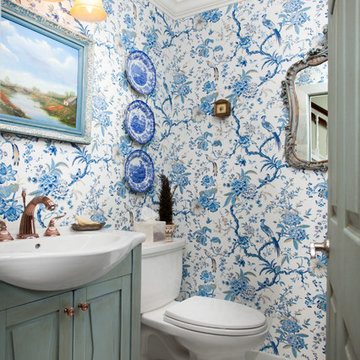
This powder room was swamp green everything when we gutted it. Custom oil of Holland; Custom painted vanity, door and mirror; Wallpaper by Fabricut; Carrera marble flooring.

Michael Kaskel
Réalisation d'un petit WC et toilettes tradition avec un placard en trompe-l'oeil, des portes de placard grises, WC à poser, un carrelage multicolore, un carrelage en pâte de verre, un mur bleu, un sol en bois brun, un lavabo encastré, un plan de toilette en stratifié et un sol marron.
Réalisation d'un petit WC et toilettes tradition avec un placard en trompe-l'oeil, des portes de placard grises, WC à poser, un carrelage multicolore, un carrelage en pâte de verre, un mur bleu, un sol en bois brun, un lavabo encastré, un plan de toilette en stratifié et un sol marron.
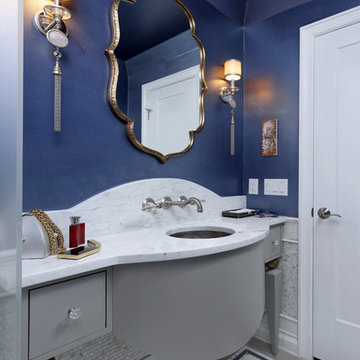
In this lovely, yet practical powder room, there is ample counter space and storage for essentials. Two Corbett Lighting wall sconces with unique tassels complement the Moroccan style mirror by Uttermost.
Bob Narod, Photographer

Our carpenters labored every detail from chainsaws to the finest of chisels and brad nails to achieve this eclectic industrial design. This project was not about just putting two things together, it was about coming up with the best solutions to accomplish the overall vision. A true meeting of the minds was required around every turn to achieve "rough" in its most luxurious state.
Featuring: Floating vanity, rough cut wood top, beautiful accent mirror and Porcelanosa wood grain tile as flooring and backsplashes.
PhotographerLink
Idées déco de WC et toilettes avec des portes de placard grises et un mur bleu
1