Idées déco de WC et toilettes avec un placard avec porte à panneau encastré et un mur bleu
Trier par :
Budget
Trier par:Populaires du jour
1 - 20 sur 214 photos
1 sur 3

TEAM
Architect: LDa Architecture & Interiors
Builder: Old Grove Partners, LLC.
Landscape Architect: LeBlanc Jones Landscape Architects
Photographer: Greg Premru Photography

This remodel went from a tiny story-and-a-half Cape Cod, to a charming full two-story home. This lovely Powder Bath on the main level is done in Benjamin Moore Gossamer Blue 2123-40.
Space Plans, Building Design, Interior & Exterior Finishes by Anchor Builders. Photography by Alyssa Lee Photography.

This gorgeous navy grasscloth is actually a durable vinyl look-alike, doing double duty in this powder room.
Idée de décoration pour un WC et toilettes marin de taille moyenne avec un placard avec porte à panneau encastré, des portes de placard blanches, WC à poser, un mur bleu, un sol en bois brun, une vasque, un plan de toilette en quartz modifié, un sol marron, un plan de toilette gris, meuble-lavabo encastré et du papier peint.
Idée de décoration pour un WC et toilettes marin de taille moyenne avec un placard avec porte à panneau encastré, des portes de placard blanches, WC à poser, un mur bleu, un sol en bois brun, une vasque, un plan de toilette en quartz modifié, un sol marron, un plan de toilette gris, meuble-lavabo encastré et du papier peint.

Cette image montre un petit WC et toilettes marin avec un placard avec porte à panneau encastré, des portes de placard blanches, WC séparés, un mur bleu, parquet clair, un lavabo posé, un plan de toilette en quartz, un plan de toilette blanc, meuble-lavabo sur pied et du lambris de bois.

Soft blue tones make a statement in the new powder room.
Aménagement d'un WC et toilettes classique de taille moyenne avec un placard avec porte à panneau encastré, des portes de placard bleues, WC séparés, un mur bleu, un lavabo encastré, un plan de toilette en quartz et un plan de toilette blanc.
Aménagement d'un WC et toilettes classique de taille moyenne avec un placard avec porte à panneau encastré, des portes de placard bleues, WC séparés, un mur bleu, un lavabo encastré, un plan de toilette en quartz et un plan de toilette blanc.

Photographer: Ashley Avila Photography
Builder: Colonial Builders - Tim Schollart
Interior Designer: Laura Davidson
This large estate house was carefully crafted to compliment the rolling hillsides of the Midwest. Horizontal board & batten facades are sheltered by long runs of hipped roofs and are divided down the middle by the homes singular gabled wall. At the foyer, this gable takes the form of a classic three-part archway.
Going through the archway and into the interior, reveals a stunning see-through fireplace surround with raised natural stone hearth and rustic mantel beams. Subtle earth-toned wall colors, white trim, and natural wood floors serve as a perfect canvas to showcase patterned upholstery, black hardware, and colorful paintings. The kitchen and dining room occupies the space to the left of the foyer and living room and is connected to two garages through a more secluded mudroom and half bath. Off to the rear and adjacent to the kitchen is a screened porch that features a stone fireplace and stunning sunset views.
Occupying the space to the right of the living room and foyer is an understated master suite and spacious study featuring custom cabinets with diagonal bracing. The master bedroom’s en suite has a herringbone patterned marble floor, crisp white custom vanities, and access to a his and hers dressing area.
The four upstairs bedrooms are divided into pairs on either side of the living room balcony. Downstairs, the terraced landscaping exposes the family room and refreshment area to stunning views of the rear yard. The two remaining bedrooms in the lower level each have access to an en suite bathroom.

Our carpenters labored every detail from chainsaws to the finest of chisels and brad nails to achieve this eclectic industrial design. This project was not about just putting two things together, it was about coming up with the best solutions to accomplish the overall vision. A true meeting of the minds was required around every turn to achieve "rough" in its most luxurious state.
Featuring: Floating vanity, rough cut wood top, beautiful accent mirror and Porcelanosa wood grain tile as flooring and backsplashes.
PhotographerLink
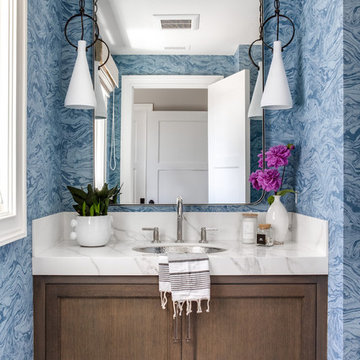
Réalisation d'un WC et toilettes tradition en bois foncé avec un placard avec porte à panneau encastré, un mur bleu, un lavabo encastré, un sol marron et un plan de toilette blanc.

Photo by DM Images
Idées déco pour un petit WC et toilettes classique avec un placard avec porte à panneau encastré, des portes de placard bleues, un mur bleu, parquet foncé, un lavabo encastré, un plan de toilette en granite, un sol marron, un plan de toilette noir et WC séparés.
Idées déco pour un petit WC et toilettes classique avec un placard avec porte à panneau encastré, des portes de placard bleues, un mur bleu, parquet foncé, un lavabo encastré, un plan de toilette en granite, un sol marron, un plan de toilette noir et WC séparés.

Cette photo montre un WC et toilettes chic avec un placard avec porte à panneau encastré, des portes de placards vertess, un mur bleu, un sol en carrelage de terre cuite, un lavabo encastré, un sol blanc, un plan de toilette noir, meuble-lavabo sur pied, boiseries et du papier peint.

This powder room design in Newtown makes a statement with amazing color and design features. The centerpiece of this design is the blue vanity cabinet from CWP Cabinetry, which is beautifully offset by satin brass fixtures and accessories. The brass theme carries through from the Alno cabinet hardware to the Jaclo faucet, towel ring, Uttermost mirror frame, and even the soap dispenser. These bold features are beautifully complemented by a rectangular sink, Cambria quartz countertop, and Gazzini herringbone floor tile.
Linda McManus
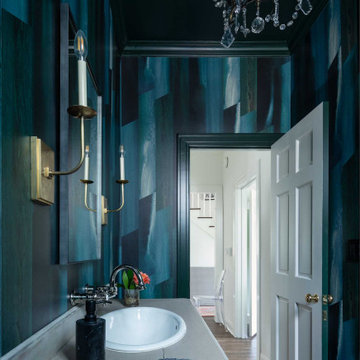
Wallpaper - Feldspar, Emerald City
Exemple d'un WC et toilettes chic de taille moyenne avec du papier peint, un placard avec porte à panneau encastré, des portes de placards vertess, meuble-lavabo encastré, un mur bleu, un plan de toilette en bois, un plan de toilette gris et différents designs de plafond.
Exemple d'un WC et toilettes chic de taille moyenne avec du papier peint, un placard avec porte à panneau encastré, des portes de placards vertess, meuble-lavabo encastré, un mur bleu, un plan de toilette en bois, un plan de toilette gris et différents designs de plafond.
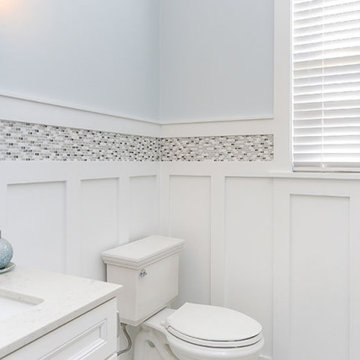
powder room with custom trimwork
Réalisation d'un petit WC et toilettes marin avec un placard avec porte à panneau encastré, des portes de placard blanches, un carrelage noir et blanc, un mur bleu, un sol en carrelage imitation parquet, un sol gris et meuble-lavabo encastré.
Réalisation d'un petit WC et toilettes marin avec un placard avec porte à panneau encastré, des portes de placard blanches, un carrelage noir et blanc, un mur bleu, un sol en carrelage imitation parquet, un sol gris et meuble-lavabo encastré.

Glossy Teal Powder Room with a silver foil ceiling and lots of marble.
Réalisation d'un petit WC et toilettes design avec un placard avec porte à panneau encastré, des portes de placard noires, WC à poser, un carrelage bleu, du carrelage en marbre, un mur bleu, un sol en marbre, un lavabo encastré, un plan de toilette en marbre, un sol multicolore, un plan de toilette blanc, meuble-lavabo sur pied et un plafond en papier peint.
Réalisation d'un petit WC et toilettes design avec un placard avec porte à panneau encastré, des portes de placard noires, WC à poser, un carrelage bleu, du carrelage en marbre, un mur bleu, un sol en marbre, un lavabo encastré, un plan de toilette en marbre, un sol multicolore, un plan de toilette blanc, meuble-lavabo sur pied et un plafond en papier peint.

brass mirror, brass light fixture, brass wall-mounted faucet, blue grasscloth with brass studs, and copper vessel sink
Cette image montre un WC et toilettes traditionnel en bois foncé avec un placard avec porte à panneau encastré, une vasque, un plan de toilette en marbre, meuble-lavabo encastré, du papier peint, un mur bleu et un plan de toilette blanc.
Cette image montre un WC et toilettes traditionnel en bois foncé avec un placard avec porte à panneau encastré, une vasque, un plan de toilette en marbre, meuble-lavabo encastré, du papier peint, un mur bleu et un plan de toilette blanc.
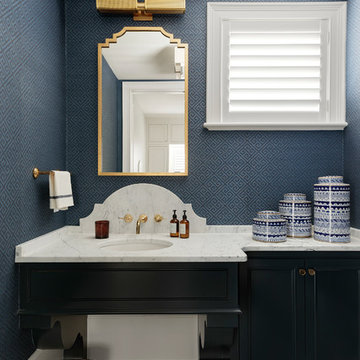
Inspiration pour un WC et toilettes traditionnel avec des portes de placard bleues, un lavabo encastré, un plan de toilette en marbre, un plan de toilette blanc, un sol en carrelage de porcelaine, un sol gris, un placard avec porte à panneau encastré et un mur bleu.
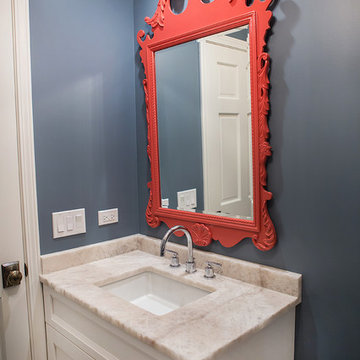
Photography By: Sophia Hronis-Arbis
Réalisation d'un petit WC et toilettes marin avec des portes de placard blanches, WC à poser, un carrelage gris, un mur bleu, un sol en galet, un lavabo encastré, un plan de toilette en quartz modifié et un placard avec porte à panneau encastré.
Réalisation d'un petit WC et toilettes marin avec des portes de placard blanches, WC à poser, un carrelage gris, un mur bleu, un sol en galet, un lavabo encastré, un plan de toilette en quartz modifié et un placard avec porte à panneau encastré.
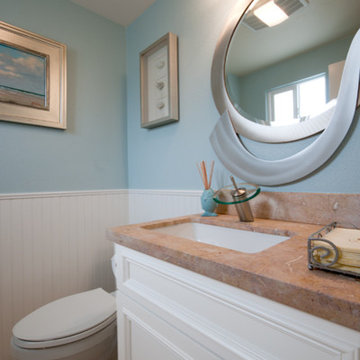
Beach themed powder room with white wainscoting.
photo: Patricia Bean
Aménagement d'un petit WC et toilettes bord de mer avec un lavabo encastré, un placard avec porte à panneau encastré, des portes de placard blanches, un plan de toilette en marbre et un mur bleu.
Aménagement d'un petit WC et toilettes bord de mer avec un lavabo encastré, un placard avec porte à panneau encastré, des portes de placard blanches, un plan de toilette en marbre et un mur bleu.
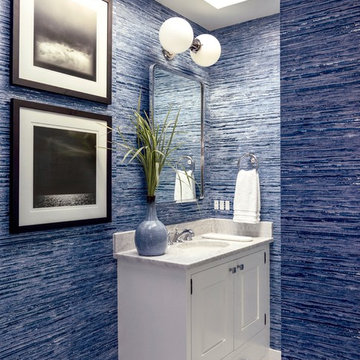
Cette image montre un WC et toilettes marin avec un placard avec porte à panneau encastré, des portes de placard blanches, un mur bleu, un sol en carrelage de terre cuite, un lavabo encastré, un sol multicolore et un plan de toilette blanc.
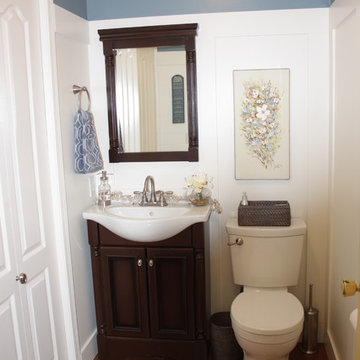
This powder room makeover executed in english cottage style included white wainscoting paneling, blue wall paint, oak hardwood, and a compact freestanding vanity / mirror combination
Idées déco de WC et toilettes avec un placard avec porte à panneau encastré et un mur bleu
1