Idées déco de WC et toilettes avec un mur bleu et parquet foncé
Trier par :
Budget
Trier par:Populaires du jour
1 - 20 sur 210 photos
1 sur 3

The bathroom got a fresh, updated look by adding an accent wall of blue grass cloth wallpaper, a bright white vanity with a vessel sink and a mirror and lighting with a woven material to add texture and warmth to the space.

Cette photo montre un WC et toilettes bord de mer avec WC séparés, un mur bleu, parquet foncé, un plan vasque et un sol marron.

Réalisation d'un WC et toilettes minimaliste de taille moyenne avec un placard à porte affleurante, des portes de placard blanches, WC à poser, un carrelage bleu, des carreaux de céramique, un mur bleu, parquet foncé, un lavabo encastré, un plan de toilette en surface solide, un sol noir et un plan de toilette blanc.

Cette photo montre un petit WC et toilettes chic avec un placard en trompe-l'oeil, des portes de placard blanches, un mur bleu, parquet foncé, un sol marron, un plan de toilette blanc et un plan de toilette en marbre.
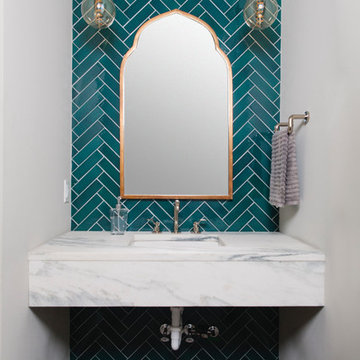
Cette photo montre un WC et toilettes tendance avec un carrelage bleu, un mur bleu, parquet foncé, un sol marron et un plan de toilette blanc.
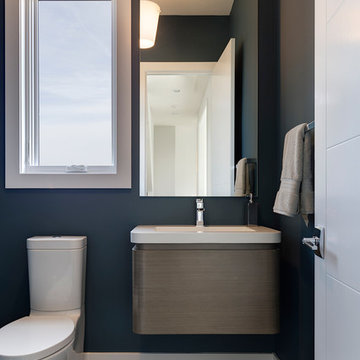
David Bryce Photography
Cette photo montre un petit WC et toilettes moderne en bois brun avec un mur bleu, parquet foncé et un lavabo intégré.
Cette photo montre un petit WC et toilettes moderne en bois brun avec un mur bleu, parquet foncé et un lavabo intégré.
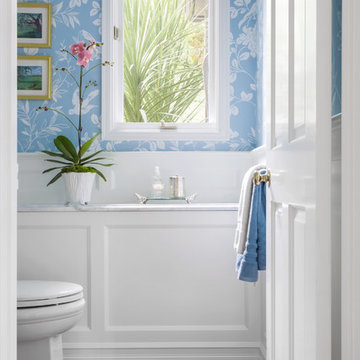
Design By Sheila Mayden Interiors, Photos by WE Studio
Idées déco pour un WC et toilettes classique avec un mur bleu, parquet foncé et un sol marron.
Idées déco pour un WC et toilettes classique avec un mur bleu, parquet foncé et un sol marron.
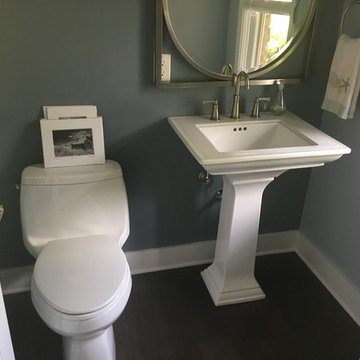
Back accent wall color Behr 740F-4 Dark Storm Cloud.
The other three walls are Hallman Lindsay 0634 Day spa
Cette image montre un petit WC et toilettes marin avec WC à poser, un mur bleu, parquet foncé, un lavabo de ferme et un sol marron.
Cette image montre un petit WC et toilettes marin avec WC à poser, un mur bleu, parquet foncé, un lavabo de ferme et un sol marron.

Full gut renovation and facade restoration of an historic 1850s wood-frame townhouse. The current owners found the building as a decaying, vacant SRO (single room occupancy) dwelling with approximately 9 rooming units. The building has been converted to a two-family house with an owner’s triplex over a garden-level rental.
Due to the fact that the very little of the existing structure was serviceable and the change of occupancy necessitated major layout changes, nC2 was able to propose an especially creative and unconventional design for the triplex. This design centers around a continuous 2-run stair which connects the main living space on the parlor level to a family room on the second floor and, finally, to a studio space on the third, thus linking all of the public and semi-public spaces with a single architectural element. This scheme is further enhanced through the use of a wood-slat screen wall which functions as a guardrail for the stair as well as a light-filtering element tying all of the floors together, as well its culmination in a 5’ x 25’ skylight.
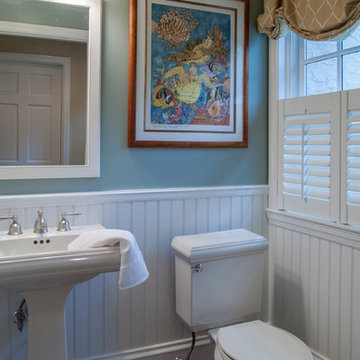
The owners of this 1950s colonial on Philadelphia’s Main Line wanted to preserve its traditional architecture and take advantage of the kitchen’s ample footprint. In addition to reworking the floorplan and improving the flow, the owner wanted a large island with several seating options, a desk area and a small table for dining.
One of the design goals was to transform the spacious room into a functional kitchen that still felt intimate and comfortable for everyday use. Furniture style inset cabinetry kept the room in tune with the home’s original character and made it feel less utilitarian. Removing the wall that hindered the flow and views between the kitchen and the adjacent family room ensured that the main entertaining areas flowed together. Stylistically, we wanted to avoid the typical white kitchen, opting instead to pull in rich wood tones to create a warmer and more classic look.
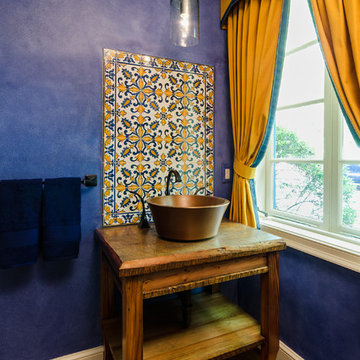
John Magor Photography. The copper vessel sink sits on top of a vanity made of reclaimed heart pine from a building in Richmond dating back to the late 1800's.
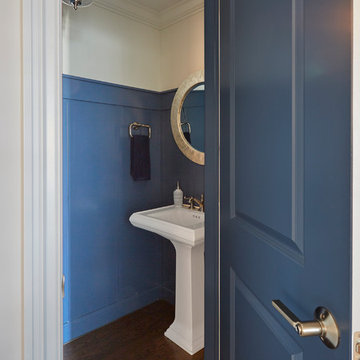
Benjamin Moor Van Duesen Blue
Idée de décoration pour un WC et toilettes marin avec un mur bleu, parquet foncé, un lavabo de ferme et un sol marron.
Idée de décoration pour un WC et toilettes marin avec un mur bleu, parquet foncé, un lavabo de ferme et un sol marron.
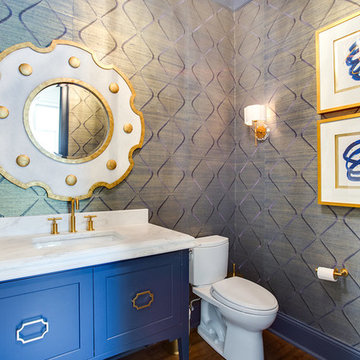
The focal point mirror in this half bath was the inspiration for every detail that went into the room. The beautifully bold mirror was found at a local boutique, the Perfect Touch Home, located in Tuscaloosa, AL. A gold and navy blue color scheme creates a fun, lively feel.
Photography: 205 Photography, Jana Sobel
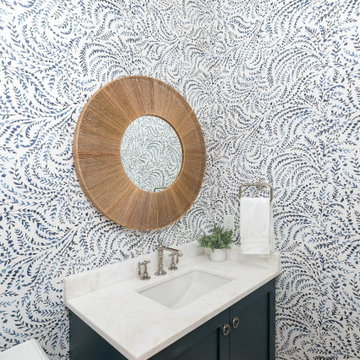
The powder room gave a great opportulty to use this multi- tone blue Serena and Lilly wallpaper withthe custom navy cabinet and statement mirror.
Photography: Patrick Brickman
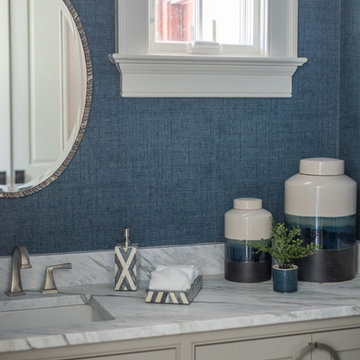
A timeless transitional design with neutral tones and pops of blue are found throughout this charming Columbia home. Soft textures, warm wooden casegoods, and bold decor provide visual interest and cohesiveness, ensuring each room flows together but stands beautifully on its own.
Home located in Columbia, South Carolina. Designed by Aiken interior design firm Nandina Home & Design, who also serve Lexington, SC and Augusta, Georgia.
Photography by Shelly Schmidt.
For more about Nandina Home & Design, click here: https://nandinahome.com/
To learn more about this project, click here: https://nandinahome.com/portfolio/columbia-timeless-transitional/
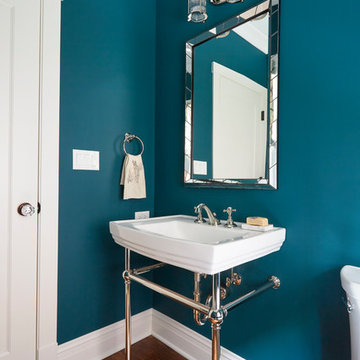
Mike Kaskel
Cette image montre un petit WC et toilettes traditionnel avec un lavabo de ferme, WC à poser, un mur bleu, parquet foncé et un sol marron.
Cette image montre un petit WC et toilettes traditionnel avec un lavabo de ferme, WC à poser, un mur bleu, parquet foncé et un sol marron.
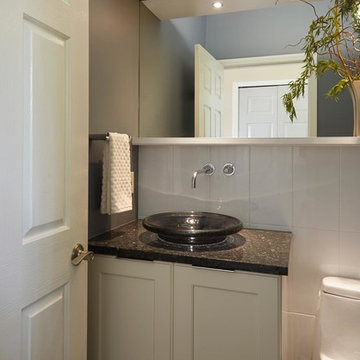
Cette photo montre un petit WC et toilettes tendance avec un placard avec porte à panneau encastré, des portes de placard blanches, WC à poser, un carrelage blanc, des carreaux de céramique, un mur bleu, parquet foncé, une vasque, un plan de toilette en granite et un plan de toilette noir.
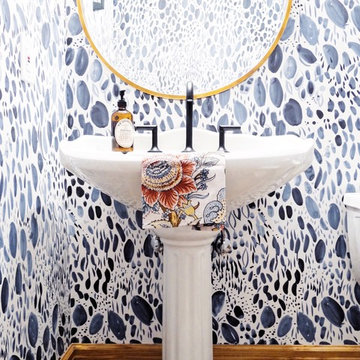
Réalisation d'un petit WC et toilettes champêtre avec WC séparés, un mur bleu, un lavabo de ferme, parquet foncé, un plan de toilette en surface solide et un sol marron.
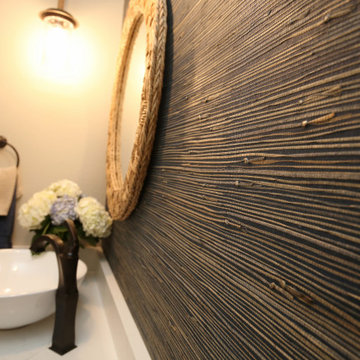
Accent wall of blue grass cloth wallpaper.
Idée de décoration pour un petit WC et toilettes marin avec un placard avec porte à panneau surélevé, des portes de placard blanches, WC à poser, un carrelage bleu, un mur bleu, parquet foncé, une vasque, un plan de toilette en quartz modifié, un sol marron et un plan de toilette blanc.
Idée de décoration pour un petit WC et toilettes marin avec un placard avec porte à panneau surélevé, des portes de placard blanches, WC à poser, un carrelage bleu, un mur bleu, parquet foncé, une vasque, un plan de toilette en quartz modifié, un sol marron et un plan de toilette blanc.
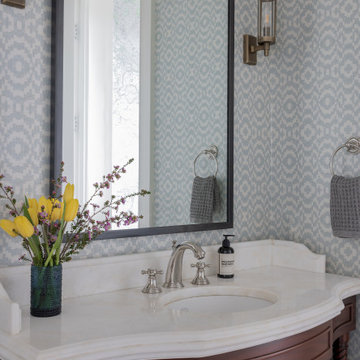
Photography by Michael J. Lee Photography
Inspiration pour un petit WC et toilettes marin en bois brun avec un placard en trompe-l'oeil, WC à poser, un mur bleu, parquet foncé, un lavabo encastré, un plan de toilette en marbre, un plan de toilette beige, meuble-lavabo sur pied et du papier peint.
Inspiration pour un petit WC et toilettes marin en bois brun avec un placard en trompe-l'oeil, WC à poser, un mur bleu, parquet foncé, un lavabo encastré, un plan de toilette en marbre, un plan de toilette beige, meuble-lavabo sur pied et du papier peint.
Idées déco de WC et toilettes avec un mur bleu et parquet foncé
1