Idées déco de WC et toilettes avec un placard à porte plane et un mur gris
Trier par :
Budget
Trier par:Populaires du jour
1 - 20 sur 1 815 photos
1 sur 3

Inspiration pour un WC suspendu design en bois brun avec un placard à porte plane, un mur gris, parquet clair, une vasque, un sol beige et un plan de toilette noir.

Cette image montre un petit WC suspendu design en bois brun avec un placard à porte plane, un carrelage gris, des carreaux de céramique, un mur gris, un sol en carrelage de porcelaine, un lavabo encastré, un plan de toilette en carrelage, un sol gris, un plan de toilette gris, meuble-lavabo suspendu, un plafond décaissé et boiseries.

Aménagement d'un petit WC et toilettes classique avec un placard à porte plane, des portes de placard grises, WC à poser, un carrelage gris, des carreaux en allumettes, un mur gris, un sol en carrelage de porcelaine, un plan de toilette en granite, un sol marron, un plan de toilette blanc et meuble-lavabo sur pied.
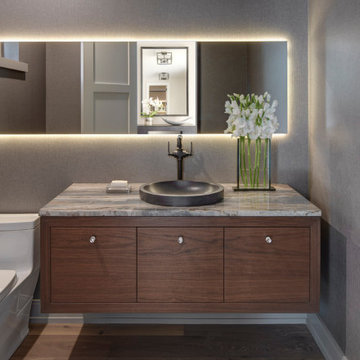
Inspiration pour un WC et toilettes vintage en bois foncé avec un placard à porte plane, WC à poser, un mur gris, parquet clair, une vasque, un plan de toilette gris et du papier peint.
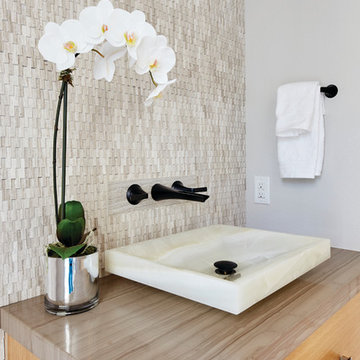
Aménagement d'un WC et toilettes contemporain en bois clair de taille moyenne avec un placard à porte plane, un carrelage beige, un carrelage de pierre, un mur gris, une vasque, un plan de toilette en granite et un plan de toilette marron.
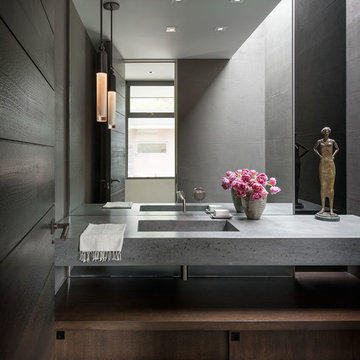
Réalisation d'un WC et toilettes vintage en bois foncé avec un placard à porte plane, un mur gris, parquet foncé, un lavabo intégré, un sol marron et un plan de toilette gris.
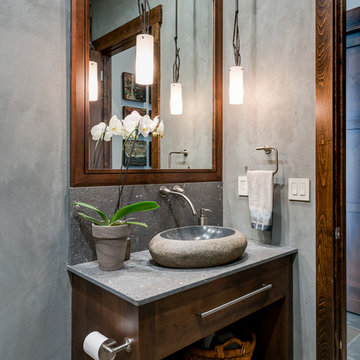
Photos by www.meechan.com
Aménagement d'un WC et toilettes montagne en bois foncé avec un placard à porte plane, un carrelage gris, un mur gris, une vasque et un plan de toilette gris.
Aménagement d'un WC et toilettes montagne en bois foncé avec un placard à porte plane, un carrelage gris, un mur gris, une vasque et un plan de toilette gris.
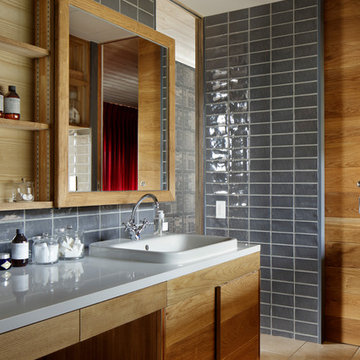
Réalisation d'un WC et toilettes nordique en bois brun avec un placard à porte plane, un mur gris, un lavabo posé et un sol beige.
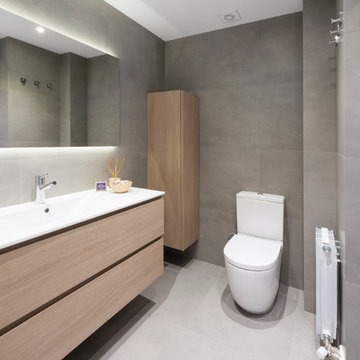
Fotos: Bea Schulze
Exemple d'un WC et toilettes scandinave en bois clair de taille moyenne avec un placard à porte plane, un mur gris et un sol en carrelage de céramique.
Exemple d'un WC et toilettes scandinave en bois clair de taille moyenne avec un placard à porte plane, un mur gris et un sol en carrelage de céramique.

Cette image montre un WC et toilettes rustique en bois brun avec un placard à porte plane, un mur gris, un lavabo encastré et un plan de toilette blanc.
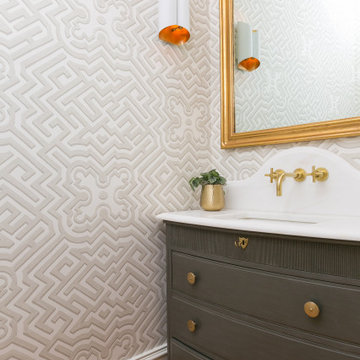
Cette photo montre un WC et toilettes chic avec un placard à porte plane, des portes de placard grises, un mur gris, un sol en bois brun, un lavabo encastré, un sol marron, un plan de toilette blanc, meuble-lavabo sur pied et du papier peint.

Drama in a small space! Elegant, dimensional Walker Zanger tile creates a dramatic focal point in this sophisticated powder bath. The rough hewn European oak floating cabinetry ads warmth and layered texture to the space while the crisp matt white quartz countertop is the perfect foil for the etched stone sink. The sensuous curves of smooth carved stone reveal a patchwork of Japanese sashiko kimono pattern depicting organic elements such as waves, mountains and bamboo. The circular LED lit mirror echoes the flowing liquid lines of the tile and circular vessel sink.
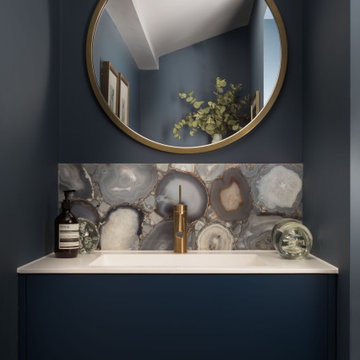
Exemple d'un petit WC et toilettes tendance avec un placard à porte plane, des portes de placard bleues, un carrelage multicolore, un mur gris, un lavabo encastré et un plan de toilette blanc.

Cette image montre un petit WC et toilettes design avec des portes de placard bleues, WC séparés, un carrelage blanc, des carreaux de céramique, un mur gris, un plan de toilette en quartz modifié, un plan de toilette blanc, un placard à porte plane, un lavabo intégré, un sol en carrelage de porcelaine et un sol gris.
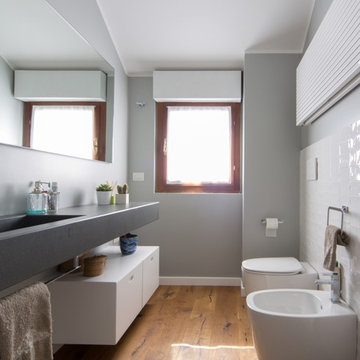
Réalisation d'un petit WC et toilettes design avec un placard à porte plane, des portes de placard blanches, un bidet, un mur gris, un sol en bois brun, un sol marron, un carrelage blanc, un lavabo intégré et un plan de toilette en béton.

Aménagement d'un WC suspendu contemporain de taille moyenne avec un placard à porte plane, des portes de placard noires, un mur gris, parquet clair, une vasque et un sol beige.

Jewel-like powder room with blue and bronze tones. Floating cabinet with curved front and exotic stone counter top. Glass mosaic wall reflects light as does the venetian plaster wall finish. Custom doors have arched metal inset.
Interior design by Susan Hersker and Elaine Ryckman
Project designed by Susie Hersker’s Scottsdale interior design firm Design Directives. Design Directives is active in Phoenix, Paradise Valley, Cave Creek, Carefree, Sedona, and beyond.
For more about Design Directives, click here: https://susanherskerasid.com/
To learn more about this project, click here: https://susanherskerasid.com/desert-contemporary/

This project combines two existing studio apartments into a compact 800 sqft. live/work space for a young professional couple in the heart of Chelsea, New York.
The design required some creative space planning to meet the Owner’s requested program for an open plan solution with a private master bedroom suite and separate study that also allowed for entertaining small parties, including the ability to provide a sleeping space for guests.
The solution was to identify areas of overlap within the program that could be addressed with dual-function custom millwork pieces. A bar-stool counter at the open kitchen folds out to become a bench and dining table for formal entertaining. A custom desk folds down with a murphy bed to convert a private study into a guest bedroom area. A series of pocket door connecting the spaces provide both privacy to the master bedroom area when closed, and the option for a completely open layout when opened.
A carefully selected material palette brings a warm, tranquil feel to the space. Reclaimed teak floors run seamlessly through the main spaces to accentuate the open layout. Warm gray lacquered millwork, Centaurus granite slabs, and custom oxidized stainless steel details, give an elegant counterpoint to the natural teak floors. The master bedroom suite and study feature custom Afromosia millwork. The bathrooms are finished with cool toned ceramic tile, custom Afromosia vanities, and minimalist chrome fixtures. Custom LED lighting provides dynamic, energy efficient illumination throughout.
Photography: Mikiko Kikuyama
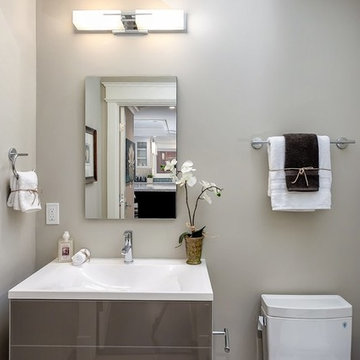
Exemple d'un petit WC et toilettes chic avec un placard à porte plane, des portes de placard grises, WC séparés, un mur gris et un lavabo intégré.

Aménagement d'un petit WC et toilettes bord de mer en bois avec un placard à porte plane, des portes de placard bleues, un mur gris, parquet clair, un lavabo encastré, un plan de toilette en quartz modifié, un sol marron, un plan de toilette blanc et meuble-lavabo encastré.
Idées déco de WC et toilettes avec un placard à porte plane et un mur gris
1