Idées déco de WC et toilettes avec un mur gris et différents habillages de murs
Trier par :
Budget
Trier par:Populaires du jour
1 - 20 sur 747 photos
1 sur 3

Cette image montre un petit WC suspendu design en bois brun avec un placard à porte plane, un carrelage gris, des carreaux de céramique, un mur gris, un sol en carrelage de porcelaine, un lavabo encastré, un plan de toilette en carrelage, un sol gris, un plan de toilette gris, meuble-lavabo suspendu, un plafond décaissé et boiseries.

Idées déco pour un WC et toilettes montagne avec un mur gris, un sol en marbre, un lavabo de ferme, un plan de toilette en marbre, meuble-lavabo sur pied et du lambris.
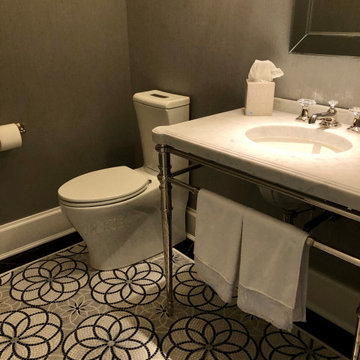
Idée de décoration pour un petit WC et toilettes champêtre avec WC séparés, un mur gris, un sol en carrelage de terre cuite, un plan vasque, un plan de toilette en marbre, un sol gris, un plan de toilette blanc, meuble-lavabo sur pied et du papier peint.
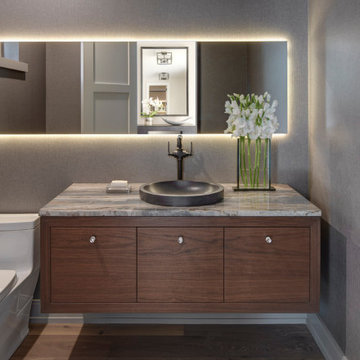
Inspiration pour un WC et toilettes vintage en bois foncé avec un placard à porte plane, WC à poser, un mur gris, parquet clair, une vasque, un plan de toilette gris et du papier peint.
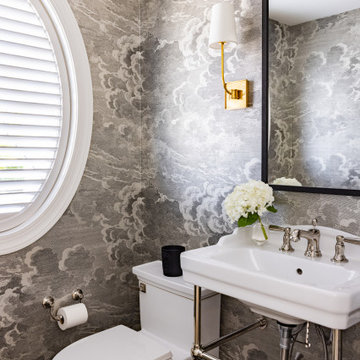
Aménagement d'un WC et toilettes classique avec un mur gris, parquet foncé, un plan vasque, un sol marron et du papier peint.

Aménagement d'un petit WC et toilettes avec un placard à porte persienne, des portes de placard blanches, un carrelage gris, un carrelage métro, un mur gris, un sol en carrelage de porcelaine, un lavabo suspendu, meuble-lavabo suspendu et du papier peint.

Idées déco pour un WC et toilettes classique avec un placard à porte shaker, des portes de placard bleues, un mur gris, parquet foncé, un lavabo encastré, un sol marron, un plan de toilette blanc, meuble-lavabo encastré et du papier peint.
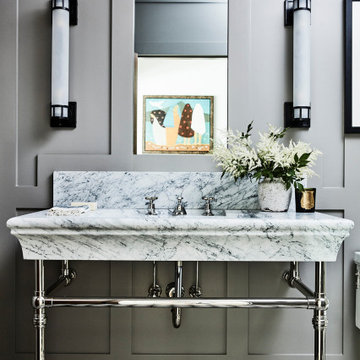
Idées déco pour un petit WC et toilettes bord de mer avec un mur gris, carreaux de ciment au sol, un plan vasque, un sol noir, un plan de toilette blanc, meuble-lavabo sur pied et du lambris.
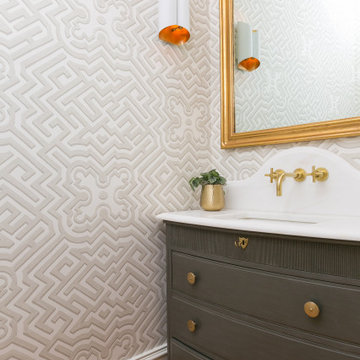
Cette photo montre un WC et toilettes chic avec un placard à porte plane, des portes de placard grises, un mur gris, un sol en bois brun, un lavabo encastré, un sol marron, un plan de toilette blanc, meuble-lavabo sur pied et du papier peint.

Aménagement d'un petit WC et toilettes bord de mer en bois avec un placard à porte plane, des portes de placard bleues, un mur gris, parquet clair, un lavabo encastré, un plan de toilette en quartz modifié, un sol marron, un plan de toilette blanc et meuble-lavabo encastré.

Idée de décoration pour un WC et toilettes tradition avec WC à poser, un mur gris, un sol en bois brun, une vasque, un plan de toilette en bois, un sol marron, un plan de toilette marron et du papier peint.

A boring powder room gets a rustic modern upgrade with a floating wood vanity, wallpaper accent wall, new modern floor tile and new accessories.
Aménagement d'un petit WC et toilettes contemporain en bois vieilli avec un placard à porte shaker, WC séparés, un mur gris, un sol en carrelage de porcelaine, un lavabo intégré, un plan de toilette en surface solide, un sol gris, un plan de toilette blanc, meuble-lavabo suspendu et du papier peint.
Aménagement d'un petit WC et toilettes contemporain en bois vieilli avec un placard à porte shaker, WC séparés, un mur gris, un sol en carrelage de porcelaine, un lavabo intégré, un plan de toilette en surface solide, un sol gris, un plan de toilette blanc, meuble-lavabo suspendu et du papier peint.

The powder room features a beautiful geometric wallpaper, three floating shelves, a tall mirror to accommodate, a brass wall mounted faucet, and a stunning corner pendant.

A room bursting with texture but muted and tonal.
Aménagement d'un WC et toilettes rétro de taille moyenne avec un placard à porte shaker, des portes de placard grises, un mur gris, un sol en carrelage de céramique, un lavabo encastré, un plan de toilette en quartz modifié, un sol gris, un plan de toilette gris, meuble-lavabo encastré et du papier peint.
Aménagement d'un WC et toilettes rétro de taille moyenne avec un placard à porte shaker, des portes de placard grises, un mur gris, un sol en carrelage de céramique, un lavabo encastré, un plan de toilette en quartz modifié, un sol gris, un plan de toilette gris, meuble-lavabo encastré et du papier peint.

Behind a full-height, and trim-less door is this little Powder Room. The porcelain vanity has an integrated sink and end niche for storage. A full height mirror, lustrous wallpaper, and an offset sconce are a few of the unexpected elements in this tiny space.

Powder room with light gray cabinets and dark gray wainscot detail wall.
Aménagement d'un WC et toilettes campagne de taille moyenne avec un placard avec porte à panneau encastré, des portes de placard grises, WC séparés, un mur gris, une vasque, un plan de toilette en quartz modifié, un plan de toilette blanc, meuble-lavabo encastré et boiseries.
Aménagement d'un WC et toilettes campagne de taille moyenne avec un placard avec porte à panneau encastré, des portes de placard grises, WC séparés, un mur gris, une vasque, un plan de toilette en quartz modifié, un plan de toilette blanc, meuble-lavabo encastré et boiseries.

Inspiration pour un WC et toilettes traditionnel de taille moyenne avec un placard à porte plane, un plan de toilette en marbre, un plan de toilette blanc, du papier peint, des portes de placard grises, un mur gris, parquet foncé, un lavabo encastré, un sol marron et meuble-lavabo sur pied.

The small antique chandelier was the inspiration for this powder room, while the acrylic in the wall sconce and mirror add a touch of updated transitional style. The metallic grey wallpaper contrasts beautifully with the white vanity cabinet. The quartz counter top has subtle grey veining with a shaped backsplash and ogee edge and offers a nice backdrop for the polished nickel faucet. Brass on the mirror and sconce tie in nicely with the chinoiserie corner shelf, while framed fern art fill the need for just one piece of art. The powder room offers a space of elegance, if only for a moment!

A secondary hallway leads into a guest wing which features the powder room. The decorative tile flooring of the entryway and the kitchen was intentionally run into the powder room. The cabinet which features an integrated white glass counter/sink was procured from a specialized website. An Arabian silver-leafed mirror is mounted over a silk-based wall covering by Phillip Jeffries.

The original floor plan had to be restructured due to design flaws. The location of the door to the toilet caused you to hit your knee on the toilet bowl when entering the bathroom. While sitting on the toilet, the vanity would touch your side. This required proper relocation of the plumbing DWV and supply to the Powder Room. The existing delaminating vanity was also replaced with a Custom Vanity with Stiletto Furniture Feet and Aged Gray Stain. The vanity was complimented by a Carrera Marble Countertop with a Traditional Ogee Edge. A Custom site milled Shiplap wall, Beadboard Ceiling, and Crown Moulding details were added to elevate the small space. The existing tile floor was removed and replaced with new raw oak hardwood which needed to be blended into the existing oak hardwood. Then finished with special walnut stain and polyurethane.
Idées déco de WC et toilettes avec un mur gris et différents habillages de murs
1